14 043 foton på tvättstuga - liten tvättstuga, grovkök
Sortera efter:
Budget
Sortera efter:Populärt i dag
81 - 100 av 14 043 foton
Artikel 1 av 3

Idéer för ett litet klassiskt brun linjärt grovkök, med en allbänk, skåp i shakerstil, vita skåp, träbänkskiva, grå väggar, marmorgolv, en tvättmaskin och torktumlare bredvid varandra och grått golv

Idéer för små funkis linjära vitt små tvättstugor, med vita skåp, vita väggar, en tvättpelare, beiget golv, släta luckor och ljust trägolv

Caleb Vandermeer
Idéer för ett mellanstort modernt vit linjärt grovkök, med en undermonterad diskho, luckor med infälld panel, vita skåp, bänkskiva i kvarts, vita väggar, ljust trägolv, en tvättpelare och beiget golv
Idéer för ett mellanstort modernt vit linjärt grovkök, med en undermonterad diskho, luckor med infälld panel, vita skåp, bänkskiva i kvarts, vita väggar, ljust trägolv, en tvättpelare och beiget golv

Foto på en liten funkis beige linjär liten tvättstuga, med en undermonterad diskho, släta luckor, beige skåp, bänkskiva i kvarts, gröna väggar, ljust trägolv, en tvättpelare och brunt golv

Peter Landers
Exempel på en liten modern vita linjär vitt liten tvättstuga, med släta luckor, bruna skåp, en tvättpelare och svart golv
Exempel på en liten modern vita linjär vitt liten tvättstuga, med släta luckor, bruna skåp, en tvättpelare och svart golv
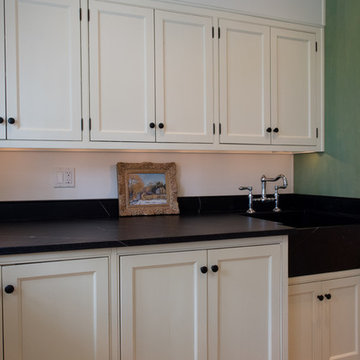
Jarrett Design is grateful for repeat clients, especially when they have impeccable taste.
In this case, we started with their guest bath. An antique-inspired, hand-pegged vanity from our Nest collection, in hand-planed quarter-sawn cherry with metal capped feet, sets the tone. Calcutta Gold marble warms the room while being complimented by a white marble top and traditional backsplash. Polished nickel fixtures, lighting, and hardware selected by the client add elegance. A special bathroom for special guests.
Next on the list were the laundry area, bar and fireplace. The laundry area greets those who enter through the casual back foyer of the home. It also backs up to the kitchen and breakfast nook. The clients wanted this area to be as beautiful as the other areas of the home and the visible washer and dryer were detracting from their vision. They also were hoping to allow this area to serve double duty as a buffet when they were entertaining. So, the decision was made to hide the washer and dryer with pocket doors. The new cabinetry had to match the existing wall cabinets in style and finish, which is no small task. Our Nest artist came to the rescue. A five-piece soapstone sink and distressed counter top complete the space with a nod to the past.
Our clients wished to add a beverage refrigerator to the existing bar. The wall cabinets were kept in place again. Inspired by a beloved antique corner cupboard also in this sitting room, we decided to use stained cabinetry for the base and refrigerator panel. Soapstone was used for the top and new fireplace surround, bringing continuity from the nearby back foyer.
Last, but definitely not least, the kitchen, banquette and powder room were addressed. The clients removed a glass door in lieu of a wide window to create a cozy breakfast nook featuring a Nest banquette base and table. Brackets for the bench were designed in keeping with the traditional details of the home. A handy drawer was incorporated. The double vase pedestal table with breadboard ends seats six comfortably.
The powder room was updated with another antique reproduction vanity and beautiful vessel sink.
While the kitchen was beautifully done, it was showing its age and functional improvements were desired. This room, like the laundry room, was a project that included existing cabinetry mixed with matching new cabinetry. Precision was necessary. For better function and flow, the cooking surface was relocated from the island to the side wall. Instead of a cooktop with separate wall ovens, the clients opted for a pro style range. These design changes not only make prepping and cooking in the space much more enjoyable, but also allow for a wood hood flanked by bracketed glass cabinets to act a gorgeous focal point. Other changes included removing a small desk in lieu of a dresser style counter height base cabinet. This provided improved counter space and storage. The new island gave better storage, uninterrupted counter space and a perch for the cook or company. Calacatta Gold quartz tops are complimented by a natural limestone floor. A classic apron sink and faucet along with thoughtful cabinetry details are the icing on the cake. Don’t miss the clients’ fabulous collection of serving and display pieces! We told you they have impeccable taste!

Exempel på ett mellanstort klassiskt grå parallellt grått grovkök, med en undermonterad diskho, skåp i shakerstil, gröna skåp, marmorbänkskiva, vita väggar, vinylgolv, en tvättmaskin och torktumlare bredvid varandra och grått golv

Inredning av en klassisk liten bruna brunt liten tvättstuga, med skåp i shakerstil, vita skåp, träbänkskiva, mellanmörkt trägolv, en tvättmaskin och torktumlare bredvid varandra och brunt golv

Inspiration för mellanstora klassiska parallella grått grovkök, med en rustik diskho, luckor med infälld panel, vita skåp, grå väggar, klinkergolv i keramik, tvättmaskin och torktumlare byggt in i ett skåp och brunt golv

FX House Tours
Idéer för mellanstora lantliga linjära beige grovkök, med skåp i shakerstil, grå skåp, bänkskiva i kvartsit, klinkergolv i keramik, en tvättpelare, svart golv, en undermonterad diskho och vita väggar
Idéer för mellanstora lantliga linjära beige grovkök, med skåp i shakerstil, grå skåp, bänkskiva i kvartsit, klinkergolv i keramik, en tvättpelare, svart golv, en undermonterad diskho och vita väggar

Jeff Russell
Inredning av en klassisk liten linjär liten tvättstuga, med en enkel diskho, vita skåp, grå väggar, mellanmörkt trägolv, en tvättpelare, brunt golv och skåp i shakerstil
Inredning av en klassisk liten linjär liten tvättstuga, med en enkel diskho, vita skåp, grå väggar, mellanmörkt trägolv, en tvättpelare, brunt golv och skåp i shakerstil
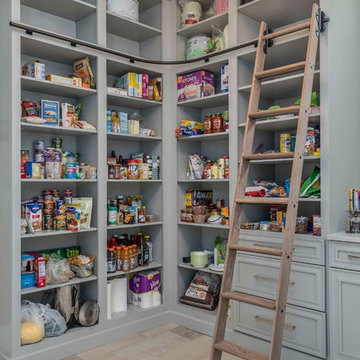
Exempel på ett stort maritimt u-format grovkök, med luckor med infälld panel, grå skåp, bänkskiva i kvarts, grå väggar, klinkergolv i porslin, en tvättpelare och beiget golv
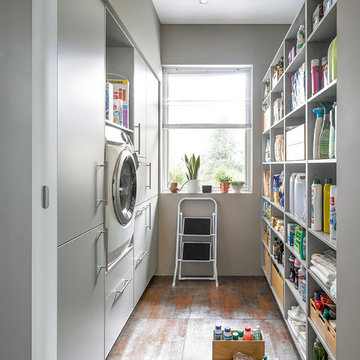
Inredning av ett modernt parallellt grovkök, med släta luckor, vita skåp, vita väggar och grått golv

In the prestigious Enatai neighborhood in Bellevue, this mid 90’s home was in need of updating. Bringing this home from a bleak spec project to the feeling of a luxurious custom home took partnering with an amazing interior designer and our specialists in every field. Everything about this home now fits the life and style of the homeowner and is a balance of the finer things with quaint farmhouse styling.
RW Anderson Homes is the premier home builder and remodeler in the Seattle and Bellevue area. Distinguished by their excellent team, and attention to detail, RW Anderson delivers a custom tailored experience for every customer. Their service to clients has earned them a great reputation in the industry for taking care of their customers.
Working with RW Anderson Homes is very easy. Their office and design team work tirelessly to maximize your goals and dreams in order to create finished spaces that aren’t only beautiful, but highly functional for every customer. In an industry known for false promises and the unexpected, the team at RW Anderson is professional and works to present a clear and concise strategy for every project. They take pride in their references and the amount of direct referrals they receive from past clients.
RW Anderson Homes would love the opportunity to talk with you about your home or remodel project today. Estimates and consultations are always free. Call us now at 206-383-8084 or email Ryan@rwandersonhomes.com.
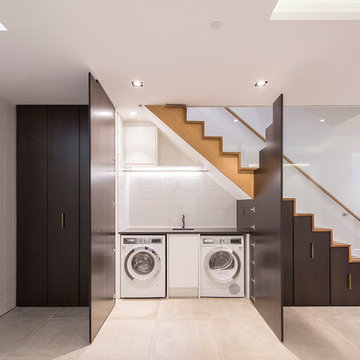
© Sonnemann Toon Architects © Dave Parker Photography
Inspiration för mellanstora små tvättstugor
Inspiration för mellanstora små tvättstugor
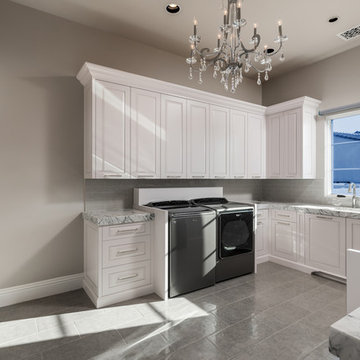
We love the amount of thought put into the laundry room of this estate. With marble countertops, two washers, two dryers, and a crystal chandelier.
Inspiration för mycket stora medelhavsstil u-formade grovkök, med luckor med infälld panel, vita skåp, marmorbänkskiva, beige väggar, klinkergolv i keramik, en tvättmaskin och torktumlare bredvid varandra och grått golv
Inspiration för mycket stora medelhavsstil u-formade grovkök, med luckor med infälld panel, vita skåp, marmorbänkskiva, beige väggar, klinkergolv i keramik, en tvättmaskin och torktumlare bredvid varandra och grått golv
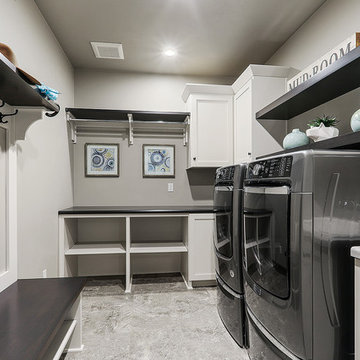
Idéer för ett stort klassiskt l-format grovkök, med vita skåp, grå väggar, vinylgolv, en tvättmaskin och torktumlare bredvid varandra, grått golv och skåp i shakerstil

Jenna & Lauren Weiler
Idéer för ett mellanstort modernt l-format grovkök, med en undermonterad diskho, släta luckor, grå skåp, granitbänkskiva, beige väggar, laminatgolv, en tvättpelare och flerfärgat golv
Idéer för ett mellanstort modernt l-format grovkök, med en undermonterad diskho, släta luckor, grå skåp, granitbänkskiva, beige väggar, laminatgolv, en tvättpelare och flerfärgat golv

BCNK Photography
Foto på ett litet vintage l-format grovkök, med en nedsänkt diskho, luckor med upphöjd panel, vita skåp, laminatbänkskiva, beige väggar, klinkergolv i keramik, en tvättmaskin och torktumlare bredvid varandra och beiget golv
Foto på ett litet vintage l-format grovkök, med en nedsänkt diskho, luckor med upphöjd panel, vita skåp, laminatbänkskiva, beige väggar, klinkergolv i keramik, en tvättmaskin och torktumlare bredvid varandra och beiget golv

Christopher Stark
Exempel på ett klassiskt grovkök, med luckor med profilerade fronter, vita skåp, flerfärgade väggar, en tvättmaskin och torktumlare bredvid varandra och flerfärgat golv
Exempel på ett klassiskt grovkök, med luckor med profilerade fronter, vita skåp, flerfärgade väggar, en tvättmaskin och torktumlare bredvid varandra och flerfärgat golv
14 043 foton på tvättstuga - liten tvättstuga, grovkök
5