169 foton på tvättstuga, med bänkskiva i betong och bänkskiva i terrazo
Sortera efter:
Budget
Sortera efter:Populärt i dag
121 - 140 av 169 foton
Artikel 1 av 3
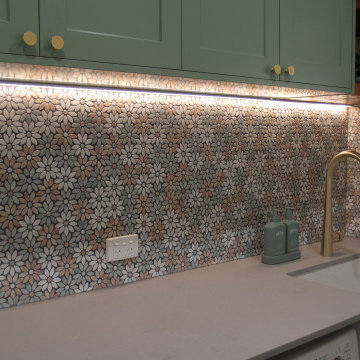
Idéer för små funkis linjära grått tvättstugor, med en rustik diskho, skåp i shakerstil, gröna skåp, bänkskiva i betong, stänkskydd i mosaik, beige väggar, mörkt trägolv, en tvättmaskin och torktumlare bredvid varandra och brunt golv
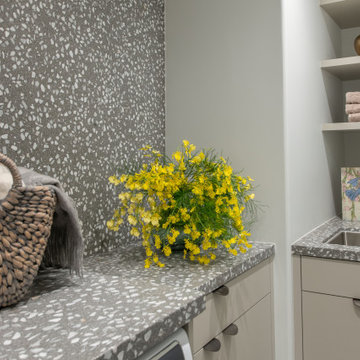
The laundry room is lined with terrazzo, with ample surface space for folding clothing. An overhead railing provides hanging space, while dual dryers speed up the laundry process for added efficiency. Yellow orchids, ranunculus, and ferns add natural beauty to the laundry space. Wool dryer balls offer a green, reusable alternative to dryer sheets and speed drying time. Artwork by Karen Sikie brings nature and wildlife into the space, providing a pleasant view while tending to laundry.
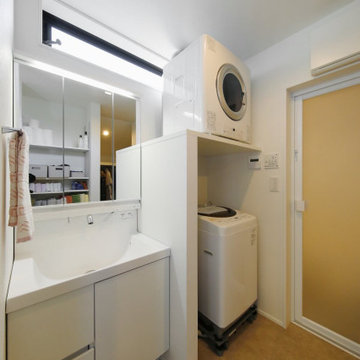
2階に設けた、洗濯・脱衣室。奥様たっての要望だったガス式のパワフル乾燥機を設置。これを設置する前提で、設備や棚を整えました。
Bild på ett mellanstort funkis vit linjärt vitt grovkök, med en integrerad diskho, vita skåp, vita väggar, betonggolv, en tvättpelare, grått golv och bänkskiva i betong
Bild på ett mellanstort funkis vit linjärt vitt grovkök, med en integrerad diskho, vita skåp, vita väggar, betonggolv, en tvättpelare, grått golv och bänkskiva i betong
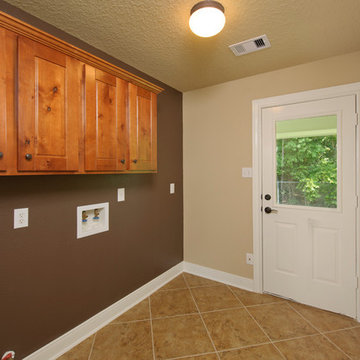
The Palacios is designed around an oversized family room that flows into a country kitchen. A walk-in pantry and a large eating bar are just a few of the kitchen amenities. A covered front porch, spacious flex room, and multiple walk-in closets provide plenty of space for the entire family. The Palacios’ master suite features raised ceilings, dual vanities, and soaking tub. Tour the fully furnished model at our Angleton Design Center.
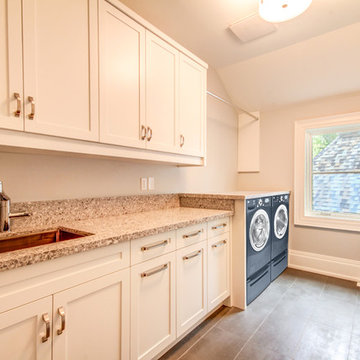
Inspiration för en stor funkis linjär tvättstuga enbart för tvätt, med en undermonterad diskho, skåp i shakerstil, vita skåp, bänkskiva i terrazo, grå väggar, klinkergolv i keramik och en tvättmaskin och torktumlare bredvid varandra
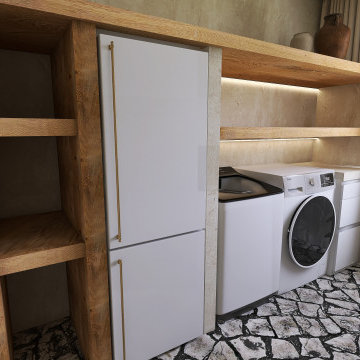
Laundry Room
Foto på ett mycket stort funkis grå parallellt grovkök, med öppna hyllor, skåp i mellenmörkt trä, bänkskiva i betong och en tvättmaskin och torktumlare bredvid varandra
Foto på ett mycket stort funkis grå parallellt grovkök, med öppna hyllor, skåp i mellenmörkt trä, bänkskiva i betong och en tvättmaskin och torktumlare bredvid varandra
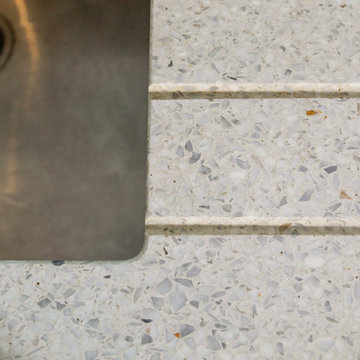
We love to be challenged so when we were approached by these clients about a design "from the era" we couldn't resist! There is nothing worse than removing character and charm from a home. The clients wanted their retro beach shack to have the modern comforts of today's lastest technologies hidden behind design features of the original design of the home. Beautiful terrazzo bench tops, laminated plywood, matt surfaces and soft-close hardware make this space warm and welcoming. Giving a home new life through clever design to achieve the result as if it was meant to be all along is one of the most rewarding projects you can do and we LOVED IT!
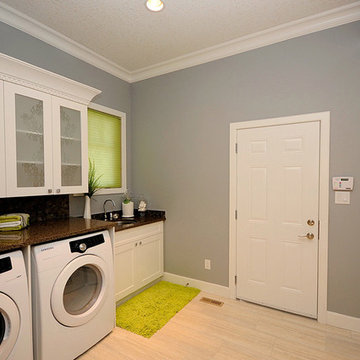
custom designed opaque glass inserts say "WASH SORT DRY"
C. Marie Hebson
Inredning av ett modernt mellanstort linjärt grovkök, med en undermonterad diskho, skåp i shakerstil, vita skåp, bänkskiva i terrazo, grå väggar, klinkergolv i porslin, en tvättmaskin och torktumlare bredvid varandra och beiget golv
Inredning av ett modernt mellanstort linjärt grovkök, med en undermonterad diskho, skåp i shakerstil, vita skåp, bänkskiva i terrazo, grå väggar, klinkergolv i porslin, en tvättmaskin och torktumlare bredvid varandra och beiget golv
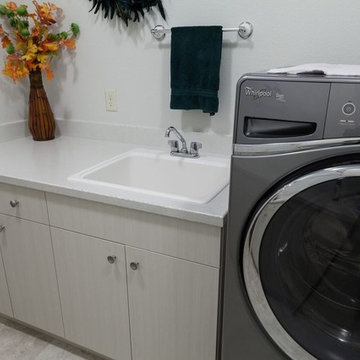
Idéer för mellanstora funkis parallella tvättstugor enbart för tvätt, med en nedsänkt diskho, vita väggar, klinkergolv i keramik, beiget golv, släta luckor, skåp i ljust trä, bänkskiva i terrazo och en tvättmaskin och torktumlare bredvid varandra
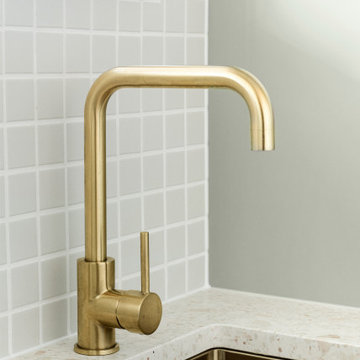
A bathroom and laundry renovation showcasing the perfect balance of colourful and calm, with curves throughout accentuating the softness of the space
Inredning av en modern mellanstor vita linjär vitt tvättstuga, med gröna skåp, bänkskiva i terrazo, grönt stänkskydd, vita väggar och en tvättpelare
Inredning av en modern mellanstor vita linjär vitt tvättstuga, med gröna skåp, bänkskiva i terrazo, grönt stänkskydd, vita väggar och en tvättpelare
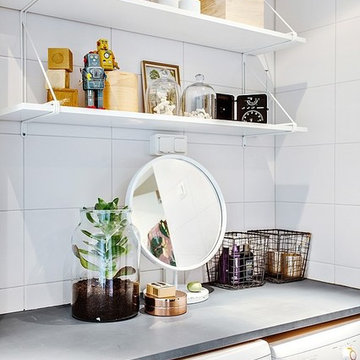
Bild på en minimalistisk linjär liten tvättstuga, med öppna hyllor, bänkskiva i betong, vita väggar och tvättmaskin och torktumlare byggt in i ett skåp

スッキリとした仕上がりの造作洗面です
Idéer för mellanstora funkis linjära grått grovkök, med öppna hyllor, skåp i mörkt trä, bänkskiva i betong, vitt stänkskydd, en tvättpelare och brunt golv
Idéer för mellanstora funkis linjära grått grovkök, med öppna hyllor, skåp i mörkt trä, bänkskiva i betong, vitt stänkskydd, en tvättpelare och brunt golv

eDesign of front entry in limited space. The laundry room is opposite the entry. Focal point of nature-inspired wallpaper on opposite wall. Left-side of laundry room is custom designed floor to ceiling semi built-in storage. All cabinets are flat-panel. To create a stylish entry landing, a turquoise glass mosaic mirror over a simple and slim table with space under for shoes. Incudes turquoise bowl for keys. On the side of the door are gold-toned hooks for jacket and purse. Client request for eDesign of open-space living-dining-kitchen with privacy separation for living area. The eDesign includes a custom design of bookcase separation using client's favourite red flower print. The living area side of privacy separation has space for the TV.
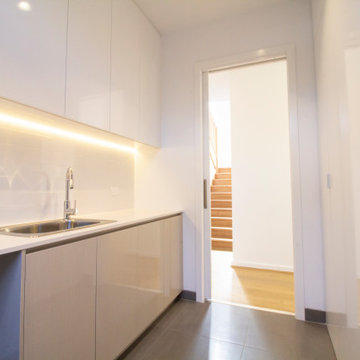
Laundry with LED undermount lighting, built in cabinetry unto 3m high, concealed laundry chute and glass panel external door.
Exempel på en mellanstor modern vita parallell vitt tvättstuga enbart för tvätt, med en enkel diskho, luckor med infälld panel, vita skåp, bänkskiva i betong, vita väggar, klinkergolv i keramik, en tvättmaskin och torktumlare bredvid varandra och grått golv
Exempel på en mellanstor modern vita parallell vitt tvättstuga enbart för tvätt, med en enkel diskho, luckor med infälld panel, vita skåp, bänkskiva i betong, vita väggar, klinkergolv i keramik, en tvättmaskin och torktumlare bredvid varandra och grått golv
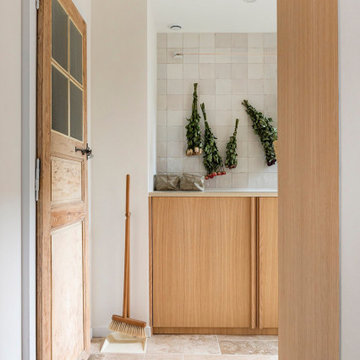
Inspiration för små skandinaviska linjära beige grovkök, med en undermonterad diskho, släta luckor, skåp i ljust trä, bänkskiva i betong, vitt stänkskydd, stänkskydd i porslinskakel, vita väggar, travertin golv, tvättmaskin och torktumlare byggt in i ett skåp och beiget golv
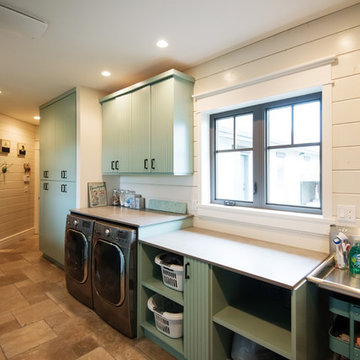
Idéer för att renovera en stor lantlig linjär tvättstuga enbart för tvätt, med bänkskiva i betong, luckor med lamellpanel, blå skåp, vita väggar, travertin golv, en tvättmaskin och torktumlare bredvid varandra och beiget golv
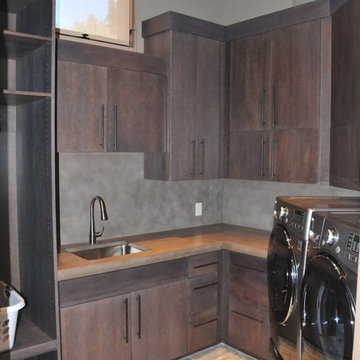
Exempel på en mellanstor klassisk grå l-formad grått tvättstuga enbart för tvätt, med bänkskiva i betong, en undermonterad diskho, släta luckor, skåp i mörkt trä, grå väggar, skiffergolv, en tvättmaskin och torktumlare bredvid varandra och flerfärgat golv
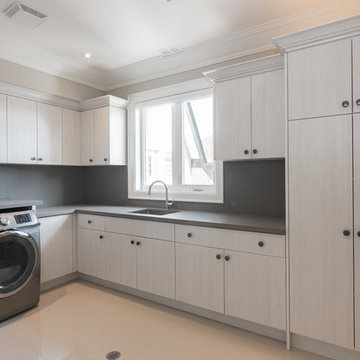
Bild på en stor funkis l-formad tvättstuga enbart för tvätt, med en undermonterad diskho, släta luckor, grå skåp, bänkskiva i betong, beige väggar, betonggolv, en tvättmaskin och torktumlare bredvid varandra och beiget golv
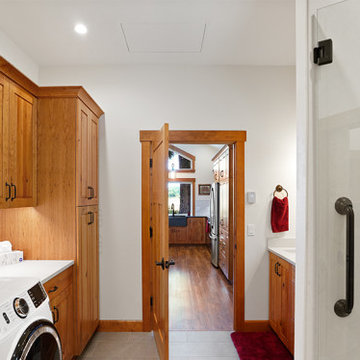
A local Corvallis family contacted G. Christianson Construction looking to build an accessory dwelling unit (commonly known as an ADU) for their parents. The family was seeking a rustic, cabin-like home with one bedroom, a generous closet, a craft room, a living-in-place-friendly bathroom with laundry, and a spacious great room for gathering. This 896-square-foot home is built only a few dozen feet from the main house on this property, making family visits quick and easy. Our designer, Anna Clink, planned the orientation of this home to capture the beautiful farm views to the West and South, with a back door that leads straight from the Kitchen to the main house. A second door exits onto the South-facing covered patio; a private and peaceful space for watching the sunrise or sunset in Corvallis. When standing at the center of the Kitchen island, a quick glance to the West gives a direct view of Mary’s Peak in the distance. The floor plan of this cabin allows for a circular path of travel (no dead-end rooms for a user to turn around in if they are using an assistive walking device). The Kitchen and Great Room lead into a Craft Room, which serves to buffer sound between it and the adjacent Bedroom. Through the Bedroom, one may exit onto the private patio, or continue through the Walk-in-Closet to the Bath & Laundry. The Bath & Laundry, in turn, open back into the Great Room. Wide doorways, clear maneuvering space in the Kitchen and bath, grab bars, and graspable hardware blend into the rustic charm of this new dwelling. Rustic Cherry raised panel cabinetry was used throughout the home, complimented by oiled bronze fixtures and lighting. The clients selected durable and low-maintenance quartz countertops, luxury vinyl plank flooring, porcelain tile, and cultured marble. The entire home is heated and cooled by two ductless mini-split units, and good indoor air quality is achieved with wall-mounted fresh air units.
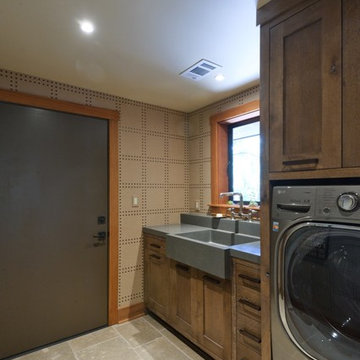
Bild på en linjär tvättstuga enbart för tvätt, med en rustik diskho, luckor med infälld panel, skåp i mellenmörkt trä, en tvättmaskin och torktumlare bredvid varandra och bänkskiva i betong
169 foton på tvättstuga, med bänkskiva i betong och bänkskiva i terrazo
7