163 foton på tvättstuga, med bänkskiva i kalksten och bänkskiva i glas
Sortera efter:
Budget
Sortera efter:Populärt i dag
41 - 60 av 163 foton
Artikel 1 av 3
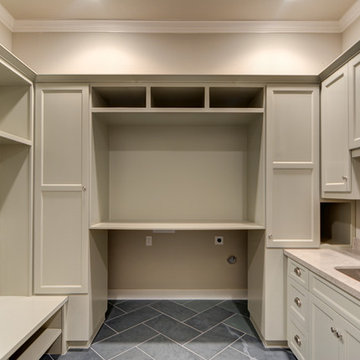
Large laundry room with built in cubbies, slate floor layed in a herringbone pattern to add style. Limestone countertops go perfectly with the Revere Pewter cabinets.
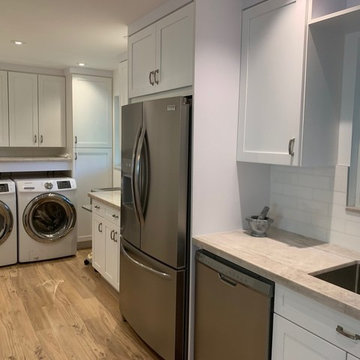
Foto på en mellanstor vintage beige l-formad tvättstuga, med en undermonterad diskho, skåp i shakerstil, vita skåp, bänkskiva i kalksten, vitt stänkskydd, stänkskydd i tunnelbanekakel och ljust trägolv

Timber look overheads and dark blue small glossy subway tiles vertically stacked. Single bowl laundry sink with a handy fold away hanging rail with black tapware
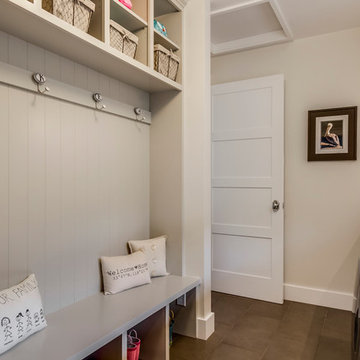
Idéer för mellanstora vintage parallella grovkök, med skåp i shakerstil, gröna skåp, bänkskiva i kalksten, en tvättmaskin och torktumlare bredvid varandra, beige väggar och klinkergolv i keramik
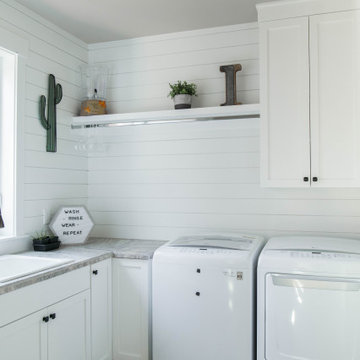
Inspiration för mellanstora amerikanska l-formade grått tvättstugor enbart för tvätt, med en nedsänkt diskho, luckor med infälld panel, vita skåp, bänkskiva i kalksten, vita väggar, målat trägolv, en tvättmaskin och torktumlare bredvid varandra och grått golv

Guadalajara, San Clemente Coastal Modern Remodel
This major remodel and addition set out to take full advantage of the incredible view and create a clear connection to both the front and rear yards. The clients really wanted a pool and a home that they could enjoy with their kids and take full advantage of the beautiful climate that Southern California has to offer. The existing front yard was completely given to the street, so privatizing the front yard with new landscaping and a low wall created an opportunity to connect the home to a private front yard. Upon entering the home a large staircase blocked the view through to the ocean so removing that space blocker opened up the view and created a large great room.
Indoor outdoor living was achieved through the usage of large sliding doors which allow that seamless connection to the patio space that overlooks a new pool and view to the ocean. A large garden is rare so a new pool and bocce ball court were integrated to encourage the outdoor active lifestyle that the clients love.
The clients love to travel and wanted display shelving and wall space to display the art they had collected all around the world. A natural material palette gives a warmth and texture to the modern design that creates a feeling that the home is lived in. Though a subtle change from the street, upon entering the front door the home opens up through the layers of space to a new lease on life with this remodel.

Who said a Laundry Room had to be dull and boring? This colorful laundry room is loaded with storage both in its custom cabinetry and also in its 3 large closets for winter/spring clothing. The black and white 20x20 floor tile gives a nod to retro and is topped off with apple green walls and an organic free-form backsplash tile! This room serves as a doggy mud-room, eating center and luxury doggy bathing spa area as well. The organic wall tile was designed for visual interest as well as for function. The tall and wide backsplash provides wall protection behind the doggy bathing station. The bath center is equipped with a multifunction hand-held faucet with a metal hose for ease while giving the dogs a bath. The shelf underneath the sink is a pull-out doggy eating station and the food is located in a pull-out trash bin.
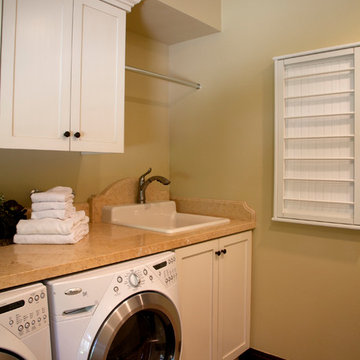
Jim Gross Photography
Bild på ett mellanstort vintage parallellt grovkök, med en nedsänkt diskho, skåp i shakerstil, vita skåp, bänkskiva i kalksten, klinkergolv i porslin, en tvättmaskin och torktumlare bredvid varandra och beige väggar
Bild på ett mellanstort vintage parallellt grovkök, med en nedsänkt diskho, skåp i shakerstil, vita skåp, bänkskiva i kalksten, klinkergolv i porslin, en tvättmaskin och torktumlare bredvid varandra och beige väggar
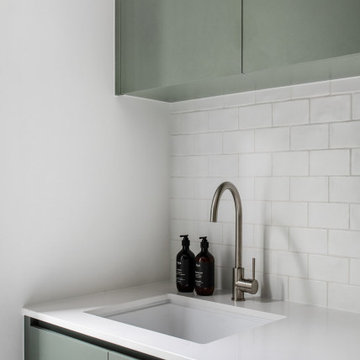
Home to a large family, the brief for this laundry in Brighton was to incorporate as much storage space as possible. Our in-house Interior Designer, Jeyda has created a galley style laundry with ample storage without having to compromise on style.
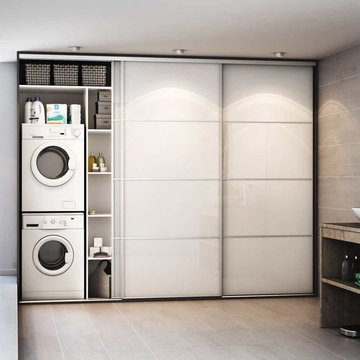
ANTE IN VETRO LACCATO DIVISE IN 4 PORZIONI
Medelhavsstil inredning av en mellanstor linjär tvättstuga enbart för tvätt, med en undermonterad diskho, luckor med glaspanel, vita skåp, bänkskiva i glas, beige väggar, klinkergolv i keramik, en tvättpelare och beiget golv
Medelhavsstil inredning av en mellanstor linjär tvättstuga enbart för tvätt, med en undermonterad diskho, luckor med glaspanel, vita skåp, bänkskiva i glas, beige väggar, klinkergolv i keramik, en tvättpelare och beiget golv

Coming from the garage, this welcoming space greets the homeowners. An inviting splash of color and comfort, the built-in bench offers a place to take off your shoes. The tall cabinets flanking the bench offer generous storage for coats, jackets, and shoes.
The ample and attractive storage was made possible by moving both the garage and hallway doors leading into this space.
Bob Narod, Photographer
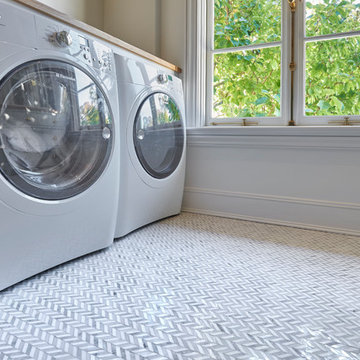
Chevron Marble Tile Floor with Nano Glass Counter Tops
Idéer för att renovera en vintage tvättstuga, med bänkskiva i glas och marmorgolv
Idéer för att renovera en vintage tvättstuga, med bänkskiva i glas och marmorgolv
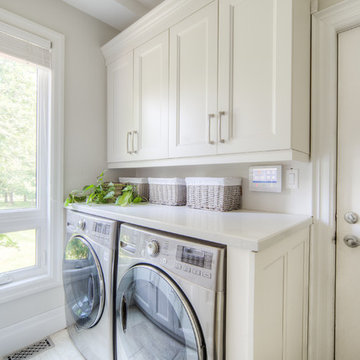
Klassisk inredning av en mellanstor vita parallell vitt tvättstuga enbart för tvätt, med en undermonterad diskho, luckor med infälld panel, vita skåp, bänkskiva i kalksten, beige väggar, klinkergolv i porslin, en tvättmaskin och torktumlare bredvid varandra och beiget golv

Before the remodel!
Idéer för mycket stora medelhavsstil u-formade grovkök, med luckor med infälld panel, bänkskiva i kalksten, kalkstensgolv, en tvättmaskin och torktumlare bredvid varandra, beige skåp och beige väggar
Idéer för mycket stora medelhavsstil u-formade grovkök, med luckor med infälld panel, bänkskiva i kalksten, kalkstensgolv, en tvättmaskin och torktumlare bredvid varandra, beige skåp och beige väggar
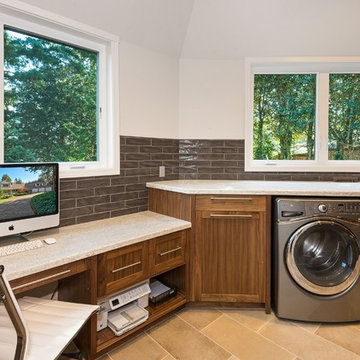
Jomer Siasat, Cascade Pro Media
Idéer för att renovera ett stort vintage beige beige grovkök, med en undermonterad diskho, skåp i shakerstil, skåp i mellenmörkt trä, bänkskiva i kalksten, grå väggar, klinkergolv i porslin, en tvättmaskin och torktumlare bredvid varandra och beiget golv
Idéer för att renovera ett stort vintage beige beige grovkök, med en undermonterad diskho, skåp i shakerstil, skåp i mellenmörkt trä, bänkskiva i kalksten, grå väggar, klinkergolv i porslin, en tvättmaskin och torktumlare bredvid varandra och beiget golv
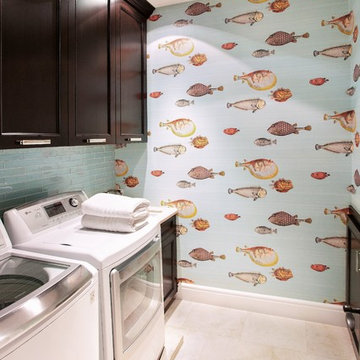
Inspiration för en mellanstor vintage linjär tvättstuga enbart för tvätt, med en undermonterad diskho, skåp i shakerstil, skåp i mörkt trä, bänkskiva i kalksten, blå väggar, travertin golv och en tvättmaskin och torktumlare bredvid varandra
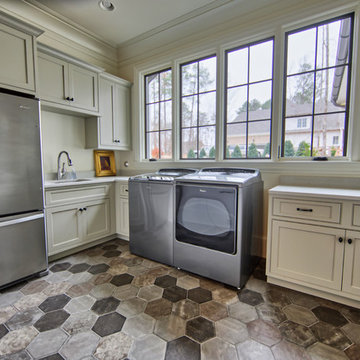
Photography by Holloway Productions.
Idéer för en mellanstor klassisk l-formad tvättstuga enbart för tvätt, med en undermonterad diskho, luckor med profilerade fronter, grå skåp, bänkskiva i kalksten, grå väggar, klinkergolv i keramik och en tvättmaskin och torktumlare bredvid varandra
Idéer för en mellanstor klassisk l-formad tvättstuga enbart för tvätt, med en undermonterad diskho, luckor med profilerade fronter, grå skåp, bänkskiva i kalksten, grå väggar, klinkergolv i keramik och en tvättmaskin och torktumlare bredvid varandra
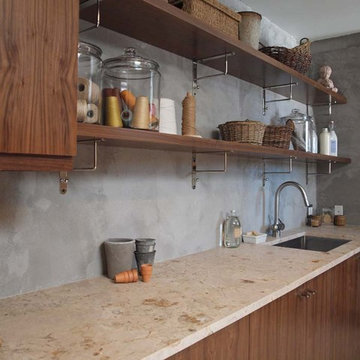
Laundry rooms can be a great place to let your style shine. Just because it’s an everyday workspace, doesn’t mean it needs to be boring and utilitarian. Normandy Designer Kathryn O’Donovan recently completed a Laundry Room for a client in South Barrington that has style as well as functionality. This client was looking to create the Laundry Room of their dreams in their very beautiful and unique modern home.
The home was originally designed by Peter Roesch, who was a protégé of Mies van der Rohe, and has a distinctive modern look. Kathryn’s design goal was to both enhance and soften the home’s modern stylings at the same time.
The room featured a modern cement plaster detail on the walls, which the homeowner wanted to preserve and show off. Open shelving with exposed brackets reinforced the overall industrial look, while the walnut cabinetry and honed limestone countertop introduced warmth to the space.
This happy client has now added more functions to this room than originally thought possible. The space now functions as the gift wrapping center, gardening center, as well as laundry room.
To learn more about Kathryn, visit http://www.normandybuilders.com/kathrynodonovan/
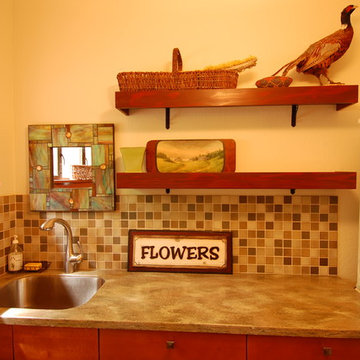
Inredning av en amerikansk stor tvättstuga enbart för tvätt, med en undermonterad diskho, släta luckor, skåp i mellenmörkt trä, bänkskiva i kalksten och vita väggar
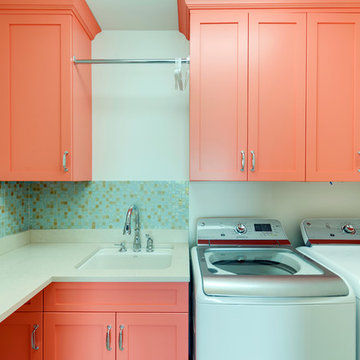
Exempel på en mellanstor modern l-formad tvättstuga enbart för tvätt, med luckor med infälld panel, orange skåp, bänkskiva i kalksten, vita väggar, en tvättmaskin och torktumlare bredvid varandra och en undermonterad diskho
163 foton på tvättstuga, med bänkskiva i kalksten och bänkskiva i glas
3