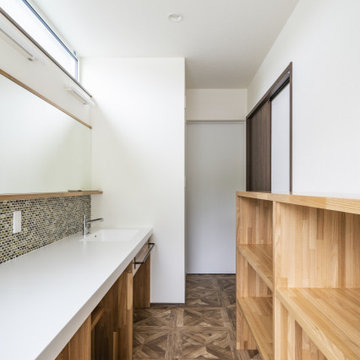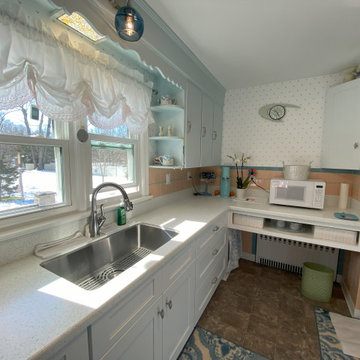24 foton på tvättstuga, med bänkskiva i koppar
Sortera efter:
Budget
Sortera efter:Populärt i dag
21 - 24 av 24 foton
Artikel 1 av 3

This 1990s brick home had decent square footage and a massive front yard, but no way to enjoy it. Each room needed an update, so the entire house was renovated and remodeled, and an addition was put on over the existing garage to create a symmetrical front. The old brown brick was painted a distressed white.
The 500sf 2nd floor addition includes 2 new bedrooms for their teen children, and the 12'x30' front porch lanai with standing seam metal roof is a nod to the homeowners' love for the Islands. Each room is beautifully appointed with large windows, wood floors, white walls, white bead board ceilings, glass doors and knobs, and interior wood details reminiscent of Hawaiian plantation architecture.
The kitchen was remodeled to increase width and flow, and a new laundry / mudroom was added in the back of the existing garage. The master bath was completely remodeled. Every room is filled with books, and shelves, many made by the homeowner.
Project photography by Kmiecik Imagery.

This 1990s brick home had decent square footage and a massive front yard, but no way to enjoy it. Each room needed an update, so the entire house was renovated and remodeled, and an addition was put on over the existing garage to create a symmetrical front. The old brown brick was painted a distressed white.
The 500sf 2nd floor addition includes 2 new bedrooms for their teen children, and the 12'x30' front porch lanai with standing seam metal roof is a nod to the homeowners' love for the Islands. Each room is beautifully appointed with large windows, wood floors, white walls, white bead board ceilings, glass doors and knobs, and interior wood details reminiscent of Hawaiian plantation architecture.
The kitchen was remodeled to increase width and flow, and a new laundry / mudroom was added in the back of the existing garage. The master bath was completely remodeled. Every room is filled with books, and shelves, many made by the homeowner.
Project photography by Kmiecik Imagery.

光や風が通りぬけるリビングでゆったりくつろぎたい。
勾配天井にしてより開放的なリビングをつくった。
スチール階段はそれだけでかっこいいアクセントに。
ウォールナットをたくさんつかって落ち着いたコーディネートを。
毎日の家事が楽になる日々の暮らしを想像して。
家族のためだけの動線を考え、たったひとつ間取りを一緒に考えた。
そして、家族の想いがまたひとつカタチになりました。
外皮平均熱貫流率(UA値) : 0.43W/m2・K
気密測定隙間相当面積(C値):0.7cm2/m2
断熱等性能等級 : 等級[4]
一次エネルギー消費量等級 : 等級[5]
構造計算:許容応力度計算
仕様:
長期優良住宅認定
低炭素建築物適合
やまがた健康住宅認定
地域型グリーン化事業(長寿命型)
家族構成:30代夫婦+子供
延床面積:110.96 ㎡ ( 33.57 坪)
竣工:2020年5月

Inredning av en 50 tals liten flerfärgade parallell flerfärgat tvättstuga, med en undermonterad diskho, skåp i shakerstil, vita skåp, bänkskiva i koppar, orange stänkskydd, stänkskydd i keramik, flerfärgade väggar, brunt golv och laminatgolv
24 foton på tvättstuga, med bänkskiva i koppar
2