926 foton på tvättstuga, med bänkskiva i kvarts och beiget golv
Sortera efter:
Budget
Sortera efter:Populärt i dag
161 - 180 av 926 foton
Artikel 1 av 3

High Res Media
Idéer för en stor klassisk u-formad tvättstuga enbart för tvätt, med skåp i shakerstil, gröna skåp, bänkskiva i kvarts, ljust trägolv, en tvättpelare, beiget golv, en nedsänkt diskho och flerfärgade väggar
Idéer för en stor klassisk u-formad tvättstuga enbart för tvätt, med skåp i shakerstil, gröna skåp, bänkskiva i kvarts, ljust trägolv, en tvättpelare, beiget golv, en nedsänkt diskho och flerfärgade väggar
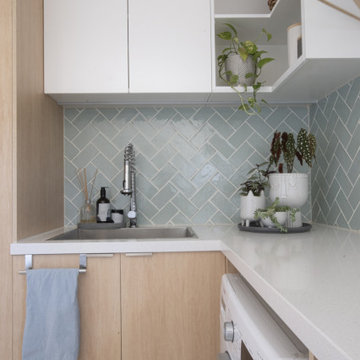
Inredning av en nordisk vita l-formad vitt tvättstuga, med skåp i ljust trä, bänkskiva i kvarts, grönt stänkskydd, stänkskydd i porslinskakel, klinkergolv i porslin, en tvättmaskin och torktumlare bredvid varandra och beiget golv
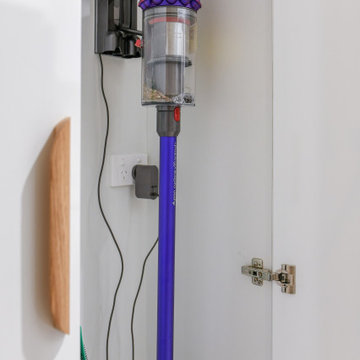
Idéer för en mellanstor modern vita parallell tvättstuga enbart för tvätt, med en nedsänkt diskho, släta luckor, vita skåp, bänkskiva i kvarts, beige stänkskydd, stänkskydd i keramik, beige väggar, klinkergolv i keramik, en tvättmaskin och torktumlare bredvid varandra och beiget golv
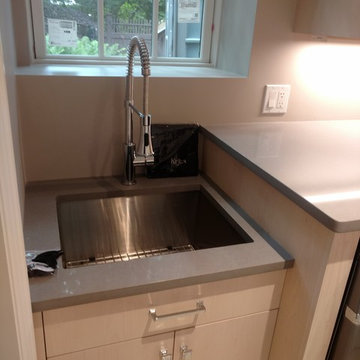
Diane Brophy Photography
Bild på en liten vintage grå linjär grått tvättstuga enbart för tvätt, med en undermonterad diskho, släta luckor, skåp i ljust trä, bänkskiva i kvarts, grå väggar, klinkergolv i porslin, en tvättmaskin och torktumlare bredvid varandra och beiget golv
Bild på en liten vintage grå linjär grått tvättstuga enbart för tvätt, med en undermonterad diskho, släta luckor, skåp i ljust trä, bänkskiva i kvarts, grå väggar, klinkergolv i porslin, en tvättmaskin och torktumlare bredvid varandra och beiget golv
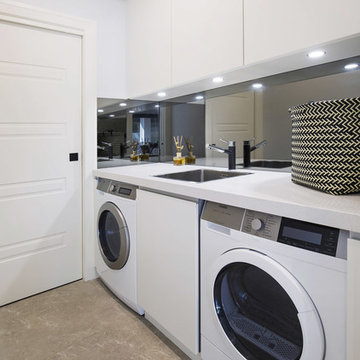
Tidy, modern laundry adjoining the kitchen space
Photos: Paul Worsley @ Live By The Sea
Idéer för små funkis linjära tvättstugor enbart för tvätt, med en enkel diskho, släta luckor, vita skåp, bänkskiva i kvarts, vita väggar, kalkstensgolv, en tvättmaskin och torktumlare bredvid varandra och beiget golv
Idéer för små funkis linjära tvättstugor enbart för tvätt, med en enkel diskho, släta luckor, vita skåp, bänkskiva i kvarts, vita väggar, kalkstensgolv, en tvättmaskin och torktumlare bredvid varandra och beiget golv

Bild på en mellanstor vintage vita l-formad vitt tvättstuga enbart för tvätt, med en undermonterad diskho, luckor med infälld panel, gröna skåp, bänkskiva i kvarts, klinkergolv i porslin, en tvättmaskin och torktumlare bredvid varandra och beiget golv

Bild på en stor vintage beige beige tvättstuga enbart för tvätt, med en rustik diskho, luckor med profilerade fronter, vita skåp, bänkskiva i kvarts, vitt stänkskydd, stänkskydd i trä, vita väggar, klinkergolv i keramik, en tvättmaskin och torktumlare bredvid varandra och beiget golv
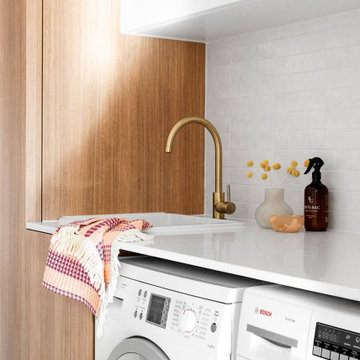
Using the same timber look cabinetry, tiger bronze fixtures and wall tiles as the bathrooms, we’ve created stylish and functional laundry and downstairs powder room space. To create the illusion of a wider room, the TileCloud tiles are actually flipped to a horizontal stacked lay in the Laundry. This gives that element of consistent feel throughout the home without it being too ‘same same’. The laundry features custom built joinery which includes storage above and beside the large Lithostone benchtop. An additional powder room is hidden within the laundry to service the nearby kitchen and living space.
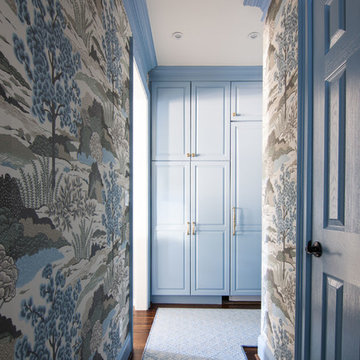
Laundry renovation, makeover in the St. Ives Country Club development in Duluth, Ga. Added wallpaper and painted cabinetry and trim a matching blue in the Thibaut Wallpaper. Extended the look into the mudroom area of the garage entrance to the home. Photos taken by Tara Carter Photography.
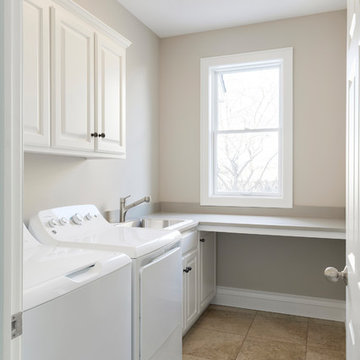
Photography: Spacecrafting Photography
Inspiration för en mellanstor vintage grå l-formad grått tvättstuga enbart för tvätt, med en nedsänkt diskho, luckor med upphöjd panel, vita skåp, bänkskiva i kvarts, grå väggar, klinkergolv i keramik, en tvättmaskin och torktumlare bredvid varandra och beiget golv
Inspiration för en mellanstor vintage grå l-formad grått tvättstuga enbart för tvätt, med en nedsänkt diskho, luckor med upphöjd panel, vita skåp, bänkskiva i kvarts, grå väggar, klinkergolv i keramik, en tvättmaskin och torktumlare bredvid varandra och beiget golv
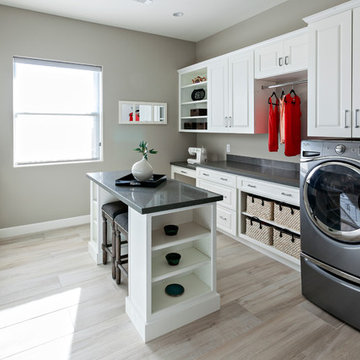
With ample space for washing/drying and hanging clothes, this light and airy laundry boasts storage space for wrapping presents, storing crafting supplies and a pull out ironing board accessible from a drawer for those quick touch ups.
Photo Credit: Pam Singleton

Bild på en mellanstor funkis vita u-formad vitt tvättstuga enbart för tvätt, med en allbänk, luckor med upphöjd panel, grå skåp, bänkskiva i kvarts, rosa väggar, kalkstensgolv, en tvättmaskin och torktumlare bredvid varandra och beiget golv
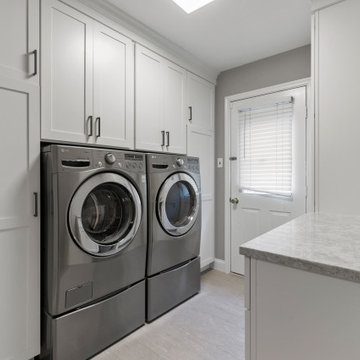
Foto på ett mellanstort vintage beige parallellt grovkök, med luckor med infälld panel, vita skåp, bänkskiva i kvarts, grå väggar, klinkergolv i porslin, en tvättmaskin och torktumlare bredvid varandra och beiget golv

By simply widening arch ways and removing a door opening, we created a nice open flow from the mud room right through to the laundry area. The space opened to a welcoming area to keep up with the laundry for a family of 6 along with a planning space and a mini office/craft/wrapping desk. Storage was maximized with the use of custom built-in lockers, utility cabinets and functional desk space. Adding both closed and open locker storage gave the kids easy access to everything from backpacks and winter coats.
A gorgeous linen weave tile is not only a showstopper in the large space but hides the daily dust of a busy family. Utilizing a combination of quartz and wood countertops along with white painted cabinetry, gave the room a timeless appeal. The brushed gold hardware and mirror inserts took the room from basic to extraordinary.
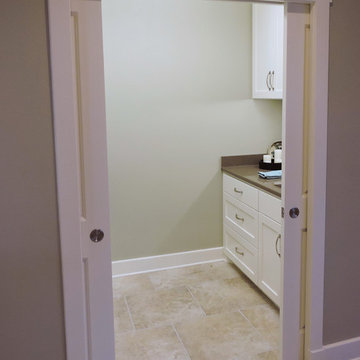
Double pocket doors allow wheelchair access to laundry but also can be closed off when needed. We also added an occupancy sensor for the overhead light.

This house got a complete facelift! All trim and doors were painted white, floors refinished in a new color, opening to the kitchen became larger to create a more cohesive floor plan. The dining room became a "dreamy" Butlers Pantry and the kitchen was completely re-configured to include a 48" range and paneled appliances. Notice that there are no switches or outlets in the backsplashes. Mud room, laundry room re-imagined and the basement ballroom completely redone. Make sure to look at the before pictures!
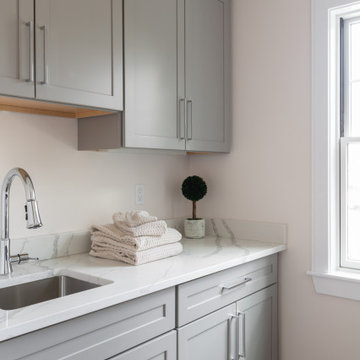
Needham Spec House. Second Floor Laundry room: Laundry cabinets Schrock. Quartz counter. Schrock Trim color Benjamin Moore Chantilly Lace. Wall color and lights provided by BUYER. Photography by Sheryl Kalis. Construction by Veatch Property Development.

A laundry room should be functional but fun. I think we achieved it here with fun colors and style.
Idéer för att renovera en mellanstor vintage beige parallell beige tvättstuga enbart för tvätt, med en nedsänkt diskho, luckor med profilerade fronter, turkosa skåp, bänkskiva i kvarts, beige stänkskydd, stänkskydd i porslinskakel, beige väggar, klinkergolv i porslin, en tvättmaskin och torktumlare bredvid varandra och beiget golv
Idéer för att renovera en mellanstor vintage beige parallell beige tvättstuga enbart för tvätt, med en nedsänkt diskho, luckor med profilerade fronter, turkosa skåp, bänkskiva i kvarts, beige stänkskydd, stänkskydd i porslinskakel, beige väggar, klinkergolv i porslin, en tvättmaskin och torktumlare bredvid varandra och beiget golv

Combined Bathroom and Laundries can still look beautiful ?
Modern inredning av ett mellanstort vit l-format vitt grovkök, med en nedsänkt diskho, släta luckor, vita skåp, bänkskiva i kvarts, beige stänkskydd, stänkskydd i keramik, vita väggar, travertin golv, en tvättmaskin och torktumlare bredvid varandra och beiget golv
Modern inredning av ett mellanstort vit l-format vitt grovkök, med en nedsänkt diskho, släta luckor, vita skåp, bänkskiva i kvarts, beige stänkskydd, stänkskydd i keramik, vita väggar, travertin golv, en tvättmaskin och torktumlare bredvid varandra och beiget golv
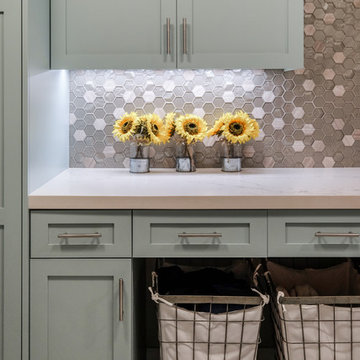
Original 1953 mid century custom home was renovated with minimal wall removals in order to maintain the original charm of this home. Several features and finishes were kept or restored from the original finish of the house. The new products and finishes were chosen to emphasize the original custom decor and architecture. Design, Build, and most of all, Enjoy!
926 foton på tvättstuga, med bänkskiva i kvarts och beiget golv
9