2 190 foton på tvättstuga, med bänkskiva i kvarts och grå väggar
Sortera efter:
Budget
Sortera efter:Populärt i dag
241 - 260 av 2 190 foton
Artikel 1 av 3
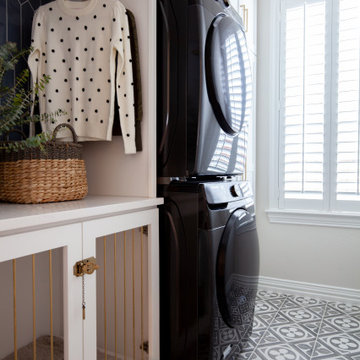
Idéer för att renovera en liten vintage vita linjär vitt tvättstuga enbart för tvätt, med skåp i shakerstil, vita skåp, bänkskiva i kvarts, blått stänkskydd, stänkskydd i keramik, grå väggar, klinkergolv i porslin, en tvättpelare och flerfärgat golv

Photography by Picture Perfect House
Klassisk inredning av ett mellanstort vit linjärt vitt grovkök, med en undermonterad diskho, skåp i shakerstil, grå skåp, bänkskiva i kvarts, flerfärgad stänkskydd, stänkskydd i cementkakel, grå väggar, klinkergolv i porslin, en tvättmaskin och torktumlare bredvid varandra och grått golv
Klassisk inredning av ett mellanstort vit linjärt vitt grovkök, med en undermonterad diskho, skåp i shakerstil, grå skåp, bänkskiva i kvarts, flerfärgad stänkskydd, stänkskydd i cementkakel, grå väggar, klinkergolv i porslin, en tvättmaskin och torktumlare bredvid varandra och grått golv

Idéer för att renovera en liten funkis grå linjär grått tvättstuga enbart för tvätt, med en rustik diskho, luckor med infälld panel, vita skåp, bänkskiva i kvarts, vitt stänkskydd, stänkskydd i tunnelbanekakel, grå väggar, klinkergolv i porslin, en tvättmaskin och torktumlare bredvid varandra och grått golv
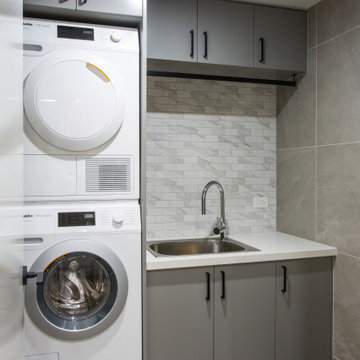
Laundry room accommodating stacked washing machine and dryer with wall cabinets above. Laundry bench is Smartstone Amara with large laundry sink and goose neck mixer
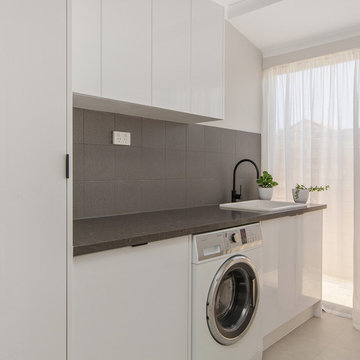
House Guru
Exempel på ett litet shabby chic-inspirerat grå linjärt grått grovkök, med en rustik diskho, släta luckor, vita skåp, bänkskiva i kvarts, grå väggar, klinkergolv i keramik och grått golv
Exempel på ett litet shabby chic-inspirerat grå linjärt grått grovkök, med en rustik diskho, släta luckor, vita skåp, bänkskiva i kvarts, grå väggar, klinkergolv i keramik och grått golv

Original 1953 mid century custom home was renovated with minimal wall removals in order to maintain the original charm of this home. Several features and finishes were kept or restored from the original finish of the house. The new products and finishes were chosen to emphasize the original custom decor and architecture. Design, Build, and most of all, Enjoy!

Next to the side by side washer and dryer a utility sink was undermounted in cambria quartz. A sprayer was installed next to the faucet. A bench was built in between the utility sink and the garage door.
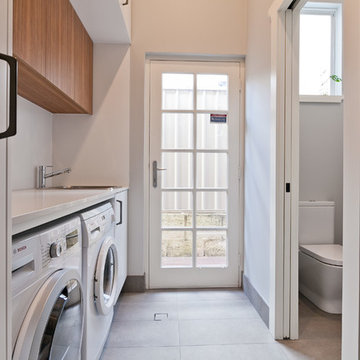
Foto på ett litet funkis vit parallellt grovkök, med en nedsänkt diskho, vita skåp, bänkskiva i kvarts, grå väggar, klinkergolv i porslin, en tvättmaskin och torktumlare bredvid varandra och grått golv
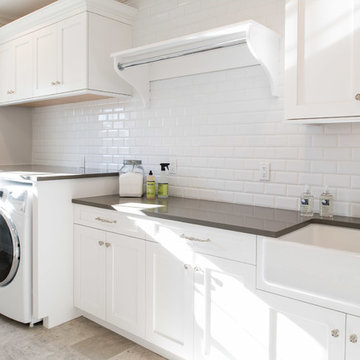
Inspiration för en stor lantlig linjär tvättstuga enbart för tvätt, med en rustik diskho, skåp i shakerstil, vita skåp, bänkskiva i kvarts, grå väggar, klinkergolv i porslin, en tvättmaskin och torktumlare bredvid varandra och grått golv
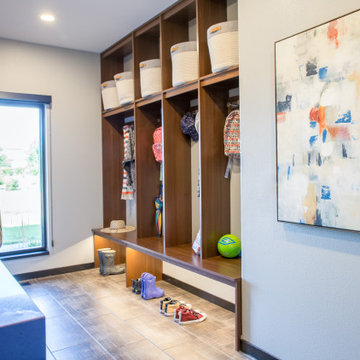
In this Cedar Rapids residence, sophistication meets bold design, seamlessly integrating dynamic accents and a vibrant palette. Every detail is meticulously planned, resulting in a captivating space that serves as a modern haven for the entire family.
Characterized by blue countertops and abundant storage, the laundry space effortlessly blends practicality and style. The mudroom is meticulously designed for streamlined organization.
---
Project by Wiles Design Group. Their Cedar Rapids-based design studio serves the entire Midwest, including Iowa City, Dubuque, Davenport, and Waterloo, as well as North Missouri and St. Louis.
For more about Wiles Design Group, see here: https://wilesdesigngroup.com/
To learn more about this project, see here: https://wilesdesigngroup.com/cedar-rapids-dramatic-family-home-design

Attic laundry with skylights, black and white tile, yellow accents, and hex tile floor.
Inspiration för en mellanstor amerikansk vita u-formad vitt tvättstuga enbart för tvätt, med en rustik diskho, skåp i shakerstil, gula skåp, vitt stänkskydd, grå väggar, klinkergolv i porslin och bänkskiva i kvarts
Inspiration för en mellanstor amerikansk vita u-formad vitt tvättstuga enbart för tvätt, med en rustik diskho, skåp i shakerstil, gula skåp, vitt stänkskydd, grå väggar, klinkergolv i porslin och bänkskiva i kvarts
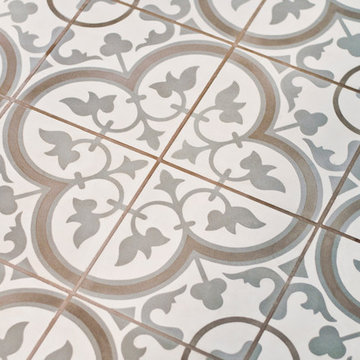
Photography by Melissa M. Mills, Designed by Terri Sears
Foto på en mellanstor vintage vita parallell tvättstuga enbart för tvätt, med luckor med infälld panel, vita skåp, bänkskiva i kvarts, grå väggar, betonggolv, en tvättmaskin och torktumlare bredvid varandra och grått golv
Foto på en mellanstor vintage vita parallell tvättstuga enbart för tvätt, med luckor med infälld panel, vita skåp, bänkskiva i kvarts, grå väggar, betonggolv, en tvättmaskin och torktumlare bredvid varandra och grått golv
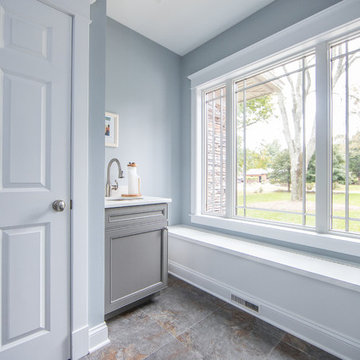
We love this naturally lit laundry and mud room with plenty of storage. The traditional theme doesn't break character for the laundry room. Look at the window moldings!
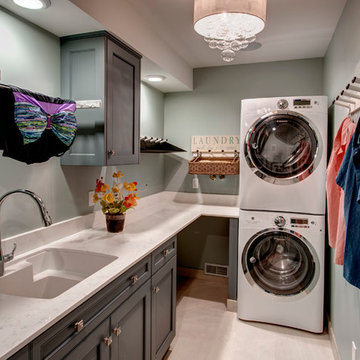
Inspiration för en mellanstor vintage parallell tvättstuga enbart för tvätt, med en undermonterad diskho, skåp i shakerstil, bänkskiva i kvarts, klinkergolv i porslin, en tvättpelare, grå skåp och grå väggar
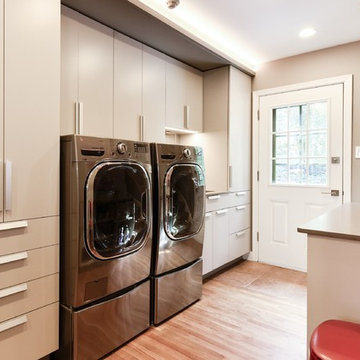
The adjacent laundry room can be glimpsed from the kitchen and was updated with the same materials as the kitchen.
Photo Credit: Felicia Evans
Inspiration för stora moderna linjära tvättstugor enbart för tvätt, med en undermonterad diskho, släta luckor, grå skåp, bänkskiva i kvarts, grå väggar, mellanmörkt trägolv och en tvättmaskin och torktumlare bredvid varandra
Inspiration för stora moderna linjära tvättstugor enbart för tvätt, med en undermonterad diskho, släta luckor, grå skåp, bänkskiva i kvarts, grå väggar, mellanmörkt trägolv och en tvättmaskin och torktumlare bredvid varandra
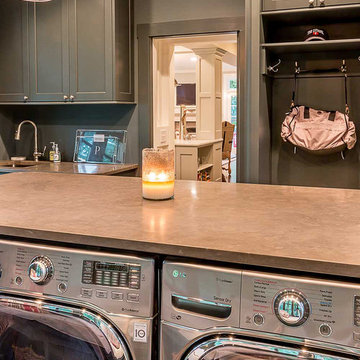
Storage lockers in Laundry Room
Inspiration för stora skandinaviska u-formade grovkök, med en undermonterad diskho, släta luckor, grå skåp, bänkskiva i kvarts, grå väggar, mellanmörkt trägolv och en tvättmaskin och torktumlare bredvid varandra
Inspiration för stora skandinaviska u-formade grovkök, med en undermonterad diskho, släta luckor, grå skåp, bänkskiva i kvarts, grå väggar, mellanmörkt trägolv och en tvättmaskin och torktumlare bredvid varandra
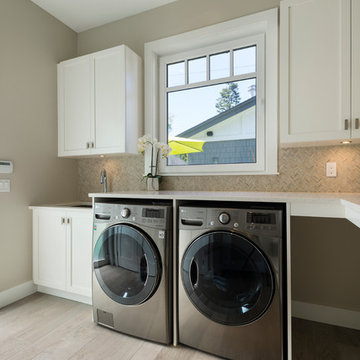
This waterfront custom home in Delta was designed to give a bright open feel and take advantage of the beautiful water views. A light, bright almost beachy feel was brought into the space by use of bright whites, with hints of natural greys and neutrals. Pops of colour were used on furniture pieces. Complete with chef’s kitchen and large patio doors out to the stamped concrete back patio, this home was built for entertaining. Large gatherings can easily flow out onto the patio which includes a hot tub, gas fire pit and low maintenance artificial turf. The master ensuite boasts a large walk in shower, spacious dark wood double vanity and the bedroom with an oversized window, has a fantastic view of the ocean. A home that feels makes you feel like you are on vacation- everyday!
Photos- Paul Grdina
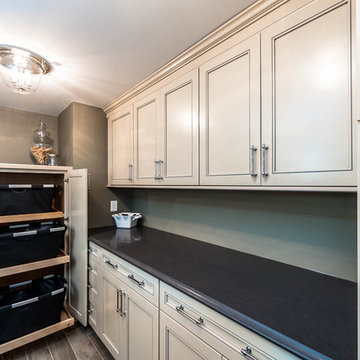
This home had a generous master suite prior to the renovation; however, it was located close to the rest of the bedrooms and baths on the floor. They desired their own separate oasis with more privacy and asked us to design and add a 2nd story addition over the existing 1st floor family room, that would include a master suite with a laundry/gift wrapping room.
We added a 2nd story addition without adding to the existing footprint of the home. The addition is entered through a private hallway with a separate spacious laundry room, complete with custom storage cabinetry, sink area, and countertops for folding or wrapping gifts. The bedroom is brimming with details such as custom built-in storage cabinetry with fine trim mouldings, window seats, and a fireplace with fine trim details. The master bathroom was designed with comfort in mind. A custom double vanity and linen tower with mirrored front, quartz countertops and champagne bronze plumbing and lighting fixtures make this room elegant. Water jet cut Calcatta marble tile and glass tile make this walk-in shower with glass window panels a true work of art. And to complete this addition we added a large walk-in closet with separate his and her areas, including built-in dresser storage, a window seat, and a storage island. The finished renovation is their private spa-like place to escape the busyness of life in style and comfort. These delightful homeowners are already talking phase two of renovations with us and we look forward to a longstanding relationship with them.
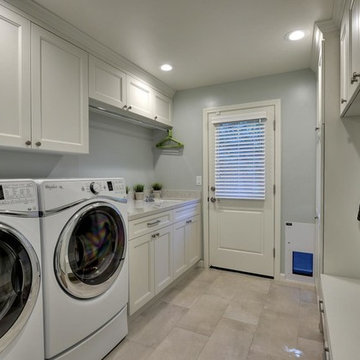
Budget analysis and project development by: May Construction, Inc.
Klassisk inredning av ett mellanstort linjärt grovkök, med en undermonterad diskho, luckor med infälld panel, vita skåp, grå väggar, klinkergolv i porslin, en tvättmaskin och torktumlare bredvid varandra, beiget golv och bänkskiva i kvarts
Klassisk inredning av ett mellanstort linjärt grovkök, med en undermonterad diskho, luckor med infälld panel, vita skåp, grå väggar, klinkergolv i porslin, en tvättmaskin och torktumlare bredvid varandra, beiget golv och bänkskiva i kvarts
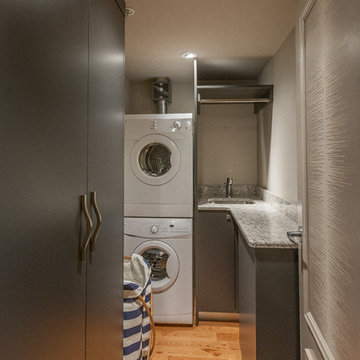
Inspiration för små parallella tvättstugor enbart för tvätt, med en undermonterad diskho, släta luckor, grå skåp, bänkskiva i kvarts, grå väggar, ljust trägolv och en tvättpelare
2 190 foton på tvättstuga, med bänkskiva i kvarts och grå väggar
13