129 foton på tvättstuga, med bänkskiva i kvarts och tvättmaskin och torktumlare byggt in i ett skåp
Sortera efter:
Budget
Sortera efter:Populärt i dag
41 - 60 av 129 foton
Artikel 1 av 3
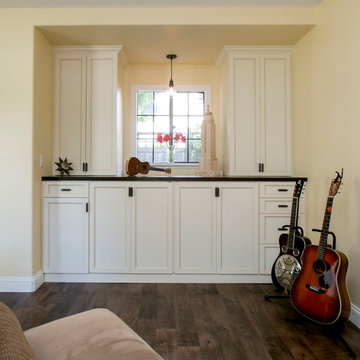
Appliances hidden behind beautiful cabinetry with large counters above for folding, disguise the room's original purpose. Secret chutes from the boy's room, makes sure laundry makes it way to the washer/dryer with very little urging.
Photography: Ramona d'Viola

Inspiration för ett mellanstort maritimt flerfärgad parallellt flerfärgat grovkök, med en enkel diskho, släta luckor, vita skåp, bänkskiva i kvarts, flerfärgad stänkskydd, vita väggar, travertin golv, tvättmaskin och torktumlare byggt in i ett skåp och flerfärgat golv
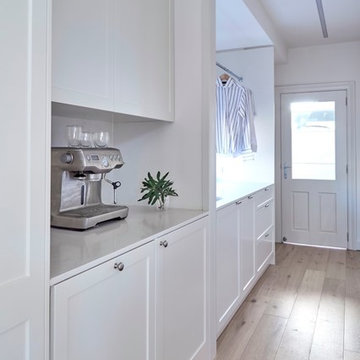
The kitchen, butlers pantry and laundry form a corridor which can be partitioned off with sliding doors
Inspiration för mellanstora klassiska parallella grovkök, med en undermonterad diskho, skåp i shakerstil, bänkskiva i kvarts, vita väggar, ljust trägolv, tvättmaskin och torktumlare byggt in i ett skåp och vita skåp
Inspiration för mellanstora klassiska parallella grovkök, med en undermonterad diskho, skåp i shakerstil, bänkskiva i kvarts, vita väggar, ljust trägolv, tvättmaskin och torktumlare byggt in i ett skåp och vita skåp

Bild på ett stort funkis vit linjärt vitt grovkök, med en enkel diskho, släta luckor, skåp i mörkt trä, bänkskiva i kvarts, glaspanel som stänkskydd, vita väggar, vinylgolv, tvättmaskin och torktumlare byggt in i ett skåp och brunt golv
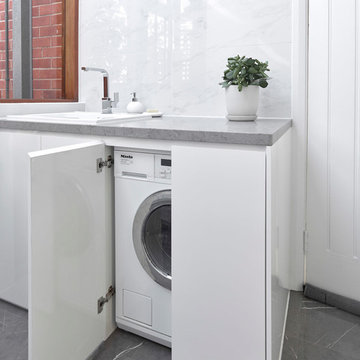
Phil Handforth Architectural Photography
Idéer för mellanstora funkis parallella grått tvättstugor enbart för tvätt, med en nedsänkt diskho, släta luckor, vita skåp, bänkskiva i kvarts, vita väggar, klinkergolv i porslin, tvättmaskin och torktumlare byggt in i ett skåp och grått golv
Idéer för mellanstora funkis parallella grått tvättstugor enbart för tvätt, med en nedsänkt diskho, släta luckor, vita skåp, bänkskiva i kvarts, vita väggar, klinkergolv i porslin, tvättmaskin och torktumlare byggt in i ett skåp och grått golv
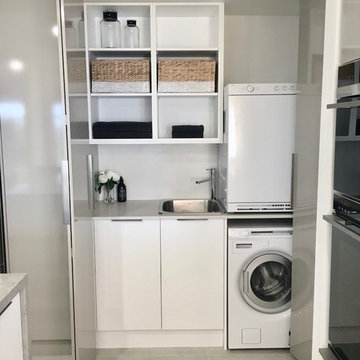
Idéer för ett litet modernt parallellt grovkök, med en undermonterad diskho, släta luckor, grå skåp, bänkskiva i kvarts, grå väggar, klinkergolv i porslin, tvättmaskin och torktumlare byggt in i ett skåp och grått golv
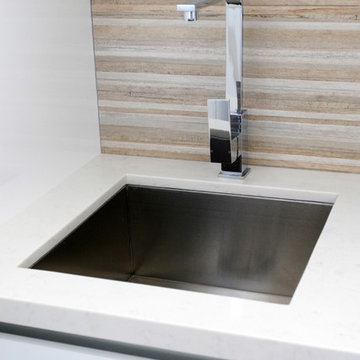
Exempel på ett mellanstort modernt vit linjärt vitt grovkök, med en undermonterad diskho, släta luckor, bänkskiva i kvarts, vitt stänkskydd, glaspanel som stänkskydd, mörkt trägolv, vita skåp, brunt golv, tvättmaskin och torktumlare byggt in i ett skåp och vita väggar
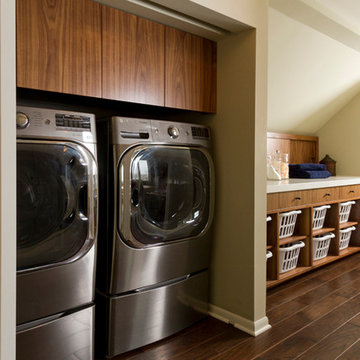
We took a main level laundry room off the garage and moved it directly above the existing laundry more conveniently located near the 2nd floor bedrooms. The laundry was tucked into the unfinished attic space. Custom Made Cabinetry with laundry basket cubbies help to keep this busy family organized.

The Alder shaker cabinets in the mud room have a ship wall accent behind the matte black coat hooks. The mudroom is off of the garage and connects to the laundry room and primary closet to the right, and then into the pantry and kitchen to the left. This mudroom is the perfect drop zone spot for shoes, coats, and keys. With cubbies above and below, there's a place for everything in this mudroom design.
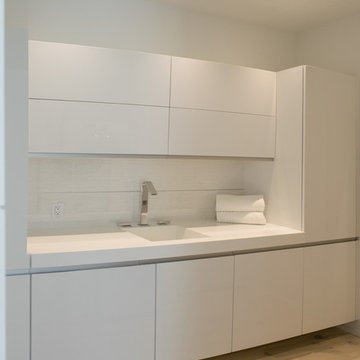
Foto på en mellanstor funkis linjär tvättstuga enbart för tvätt, med en integrerad diskho, släta luckor, vita skåp, bänkskiva i kvarts, vita väggar, ljust trägolv, tvättmaskin och torktumlare byggt in i ett skåp och beiget golv
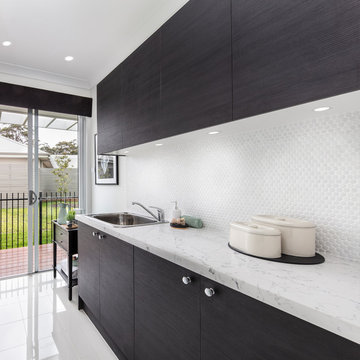
a classic single storey 4 Bedroom home which boasts a Children’s Activity, Study Nook and Home Theatre.
The San Marino display home is the perfect combination of style, luxury and practicality, a timeless design perfect to grown with you as it boasts many features that are desired by modern families.
“The San Marino simply offers so much for families to love! Featuring a beautiful Hamptons styling and really making the most of the amazing location with country views throughout each space of this open plan design that simply draws the outside in.” Says Sue Postle the local Building and Design Consultant.
Perhaps the most outstanding feature of the San Marino is the central living hub, complete with striking gourmet Kitchen and seamless combination of both internal and external living and entertaining spaces. The added bonus of a private Home Theatre, four spacious bedrooms, two inviting Bathrooms, and a Children’s Activity space adds to the charm of this striking design.

Exempel på ett litet vit linjärt vitt grovkök, med en nedsänkt diskho, skåp i shakerstil, vita skåp, bänkskiva i kvarts, beige stänkskydd, stänkskydd i porslinskakel, vita väggar, travertin golv, tvättmaskin och torktumlare byggt in i ett skåp och beiget golv
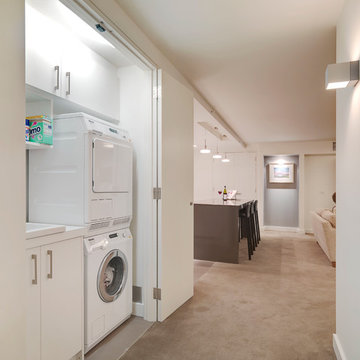
Photo's Andrew Ashton
Inspiration för en liten funkis linjär liten tvättstuga, med en nedsänkt diskho, släta luckor, vita skåp, bänkskiva i kvarts, klinkergolv i porslin, tvättmaskin och torktumlare byggt in i ett skåp och vita väggar
Inspiration för en liten funkis linjär liten tvättstuga, med en nedsänkt diskho, släta luckor, vita skåp, bänkskiva i kvarts, klinkergolv i porslin, tvättmaskin och torktumlare byggt in i ett skåp och vita väggar
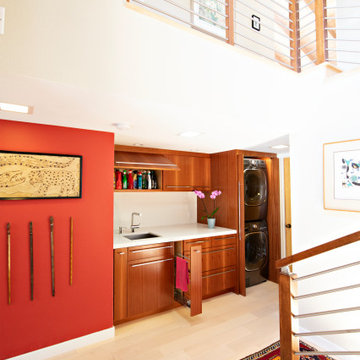
An open 2 story foyer also serves as a laundry space for a family of 5. Previously the machines were hidden behind bifold doors along with a utility sink. The new space is completely open to the foyer and the stackable machines are hidden behind flipper pocket doors so they can be tucked away when not in use. An extra deep countertop allow for plenty of space while folding and sorting laundry. A small deep sink offers opportunities for soaking the wash, as well as a makeshift wet bar during social events. Modern slab doors of solid Sapele with a natural stain showcases the inherent honey ribbons with matching vertical panels. Lift up doors and pull out towel racks provide plenty of useful storage in this newly invigorated space.
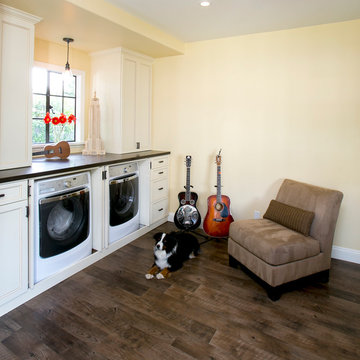
Appliances hidden behind beautiful cabinetry with large counters above for folding, disguise the room's original purpose. Secret chutes from the boy's room, makes sure laundry makes it way to the washer/dryer with very little urging.
Photography: Ramona d'Viola
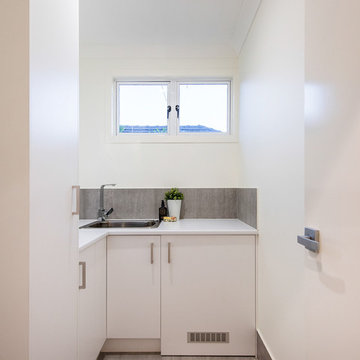
Idéer för små funkis parallella vitt grovkök, med en nedsänkt diskho, släta luckor, vita skåp, bänkskiva i kvarts, vita väggar, klinkergolv i keramik, tvättmaskin och torktumlare byggt in i ett skåp och beiget golv
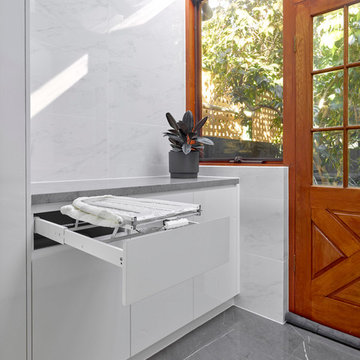
Phil Handforth Architectural Photography
Exempel på en mellanstor modern grå parallell grått tvättstuga enbart för tvätt, med en nedsänkt diskho, släta luckor, vita skåp, bänkskiva i kvarts, vita väggar, klinkergolv i porslin, tvättmaskin och torktumlare byggt in i ett skåp och grått golv
Exempel på en mellanstor modern grå parallell grått tvättstuga enbart för tvätt, med en nedsänkt diskho, släta luckor, vita skåp, bänkskiva i kvarts, vita väggar, klinkergolv i porslin, tvättmaskin och torktumlare byggt in i ett skåp och grått golv
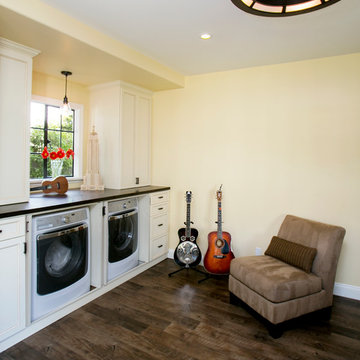
Appliances hidden behind beautiful cabinetry with large counters above for folding, disguise the room's original purpose. Secret chutes from the boy's room, makes sure laundry makes it way to the washer/dryer with very little urging.
Photography: Ramona d'Viola
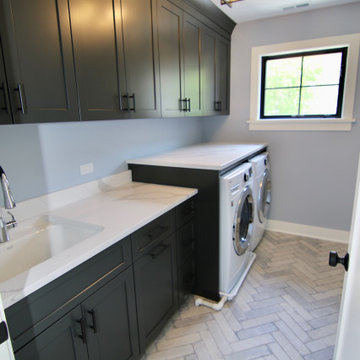
Bild på en mellanstor lantlig vita parallell vitt tvättstuga enbart för tvätt, med en undermonterad diskho, luckor med upphöjd panel, grå skåp, bänkskiva i kvarts, klinkergolv i porslin och tvättmaskin och torktumlare byggt in i ett skåp
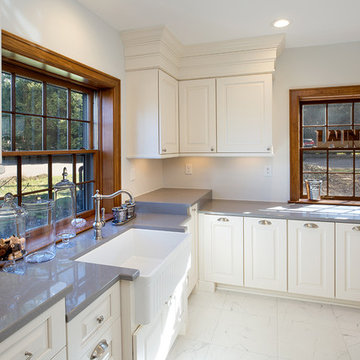
Dave Osmond Builders, Powell, Ohio, 2019 NARI CotY Award-Winning Residential Interior Residential Interior $75,000 to $150,000
Bild på en mellanstor vintage grå parallell grått tvättstuga enbart för tvätt, med en rustik diskho, luckor med upphöjd panel, vita skåp, bänkskiva i kvarts, vita väggar, klinkergolv i porslin, tvättmaskin och torktumlare byggt in i ett skåp och vitt golv
Bild på en mellanstor vintage grå parallell grått tvättstuga enbart för tvätt, med en rustik diskho, luckor med upphöjd panel, vita skåp, bänkskiva i kvarts, vita väggar, klinkergolv i porslin, tvättmaskin och torktumlare byggt in i ett skåp och vitt golv
129 foton på tvättstuga, med bänkskiva i kvarts och tvättmaskin och torktumlare byggt in i ett skåp
3