234 foton på tvättstuga, med bänkskiva i kvartsit och beiget golv
Sortera efter:
Budget
Sortera efter:Populärt i dag
61 - 80 av 234 foton
Artikel 1 av 3
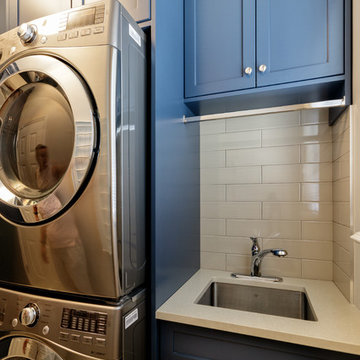
Foto på en mellanstor vintage beige linjär tvättstuga enbart för tvätt, med skåp i shakerstil, blå skåp, bänkskiva i kvartsit, beige väggar, klinkergolv i porslin, en tvättpelare och beiget golv
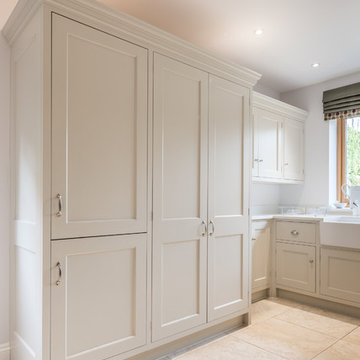
A beautiful and functional space, this bespoke modern country style utility room was handmade at our Hertfordshire workshop. A contemporary take on a farmhouse kitchen and hand painted in light grey creating a elegant and timeless cabinetry.
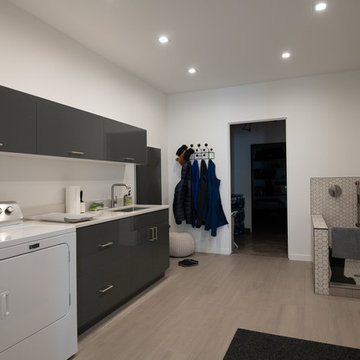
Laundry Room with dog wash
Inspiration för en mellanstor funkis vita linjär vitt tvättstuga enbart för tvätt, med en undermonterad diskho, släta luckor, grå skåp, bänkskiva i kvartsit, vita väggar, klinkergolv i porslin, en tvättmaskin och torktumlare bredvid varandra och beiget golv
Inspiration för en mellanstor funkis vita linjär vitt tvättstuga enbart för tvätt, med en undermonterad diskho, släta luckor, grå skåp, bänkskiva i kvartsit, vita väggar, klinkergolv i porslin, en tvättmaskin och torktumlare bredvid varandra och beiget golv

The client was referred to us by the builder to build a vacation home where the family mobile home used to be. Together, we visited Key Largo and once there we understood that the most important thing was to incorporate nature and the sea inside the house. A meeting with the architect took place after and we made a few suggestions that it was taking into consideration as to change the fixed balcony doors by accordion doors or better known as NANA Walls, this detail would bring the ocean inside from the very first moment you walk into the house as if you were traveling in a cruise.
A client's request from the very first day was to have two televisions in the main room, at first I did hesitate about it but then I understood perfectly the purpose and we were fascinated with the final results, it is really impressive!!! and he does not miss any football games, while their children can choose their favorite programs or games. An easy solution to modern times for families to share various interest and time together.
Our purpose from the very first day was to design a more sophisticate style Florida Keys home with a happy vibe for the entire family to enjoy vacationing at a place that had so many good memories for our client and the future generation.
Architecture Photographer : Mattia Bettinelli
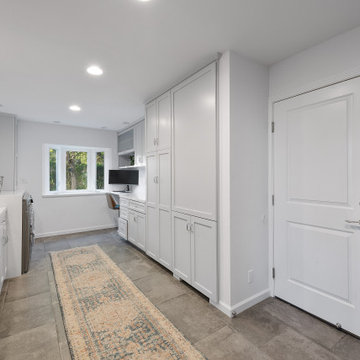
Unique opportunity to live your best life in this architectural home. Ideally nestled at the end of a serene cul-de-sac and perfectly situated at the top of a knoll with sweeping mountain, treetop, and sunset views- some of the best in all of Westlake Village! Enter through the sleek mahogany glass door and feel the awe of the grand two story great room with wood-clad vaulted ceilings, dual-sided gas fireplace, custom windows w/motorized blinds, and gleaming hardwood floors. Enjoy luxurious amenities inside this organic flowing floorplan boasting a cozy den, dream kitchen, comfortable dining area, and a masterpiece entertainers yard. Lounge around in the high-end professionally designed outdoor spaces featuring: quality craftsmanship wood fencing, drought tolerant lush landscape and artificial grass, sleek modern hardscape with strategic landscape lighting, built in BBQ island w/ plenty of bar seating and Lynx Pro-Sear Rotisserie Grill, refrigerator, and custom storage, custom designed stone gas firepit, attached post & beam pergola ready for stargazing, cafe lights, and various calming water features—All working together to create a harmoniously serene outdoor living space while simultaneously enjoying 180' views! Lush grassy side yard w/ privacy hedges, playground space and room for a farm to table garden! Open concept luxe kitchen w/SS appliances incl Thermador gas cooktop/hood, Bosch dual ovens, Bosch dishwasher, built in smart microwave, garden casement window, customized maple cabinetry, updated Taj Mahal quartzite island with breakfast bar, and the quintessential built-in coffee/bar station with appliance storage! One bedroom and full bath downstairs with stone flooring and counter. Three upstairs bedrooms, an office/gym, and massive bonus room (with potential for separate living quarters). The two generously sized bedrooms with ample storage and views have access to a fully upgraded sumptuous designer bathroom! The gym/office boasts glass French doors, wood-clad vaulted ceiling + treetop views. The permitted bonus room is a rare unique find and has potential for possible separate living quarters. Bonus Room has a separate entrance with a private staircase, awe-inspiring picture windows, wood-clad ceilings, surround-sound speakers, ceiling fans, wet bar w/fridge, granite counters, under-counter lights, and a built in window seat w/storage. Oversized master suite boasts gorgeous natural light, endless views, lounge area, his/hers walk-in closets, and a rustic spa-like master bath featuring a walk-in shower w/dual heads, frameless glass door + slate flooring. Maple dual sink vanity w/black granite, modern brushed nickel fixtures, sleek lighting, W/C! Ultra efficient laundry room with laundry shoot connecting from upstairs, SS sink, waterfall quartz counters, and built in desk for hobby or work + a picturesque casement window looking out to a private grassy area. Stay organized with the tastefully handcrafted mudroom bench, hooks, shelving and ample storage just off the direct 2 car garage! Nearby the Village Homes clubhouse, tennis & pickle ball courts, ample poolside lounge chairs, tables, and umbrellas, full-sized pool for free swimming and laps, an oversized children's pool perfect for entertaining the kids and guests, complete with lifeguards on duty and a wonderful place to meet your Village Homes neighbors. Nearby parks, schools, shops, hiking, lake, beaches, and more. Live an intentionally inspired life at 2228 Knollcrest — a sprawling architectural gem!
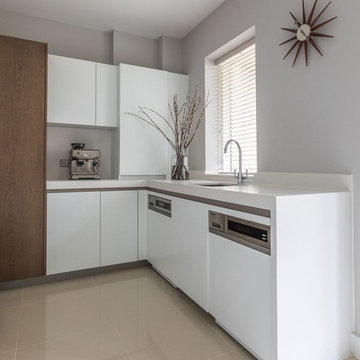
Sara Slade Ltd
(Photo: Jonathan Bond Photography)
Inspiration för små moderna grovkök, med en undermonterad diskho, släta luckor, vita skåp, bänkskiva i kvartsit, grå väggar, klinkergolv i keramik och beiget golv
Inspiration för små moderna grovkök, med en undermonterad diskho, släta luckor, vita skåp, bänkskiva i kvartsit, grå väggar, klinkergolv i keramik och beiget golv
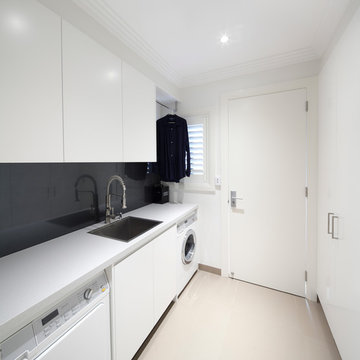
Zeitgeist Photography
Inredning av en modern stor vita parallell vitt tvättstuga enbart för tvätt, med en integrerad diskho, släta luckor, vita skåp, bänkskiva i kvartsit, vita väggar, klinkergolv i porslin och beiget golv
Inredning av en modern stor vita parallell vitt tvättstuga enbart för tvätt, med en integrerad diskho, släta luckor, vita skåp, bänkskiva i kvartsit, vita väggar, klinkergolv i porslin och beiget golv
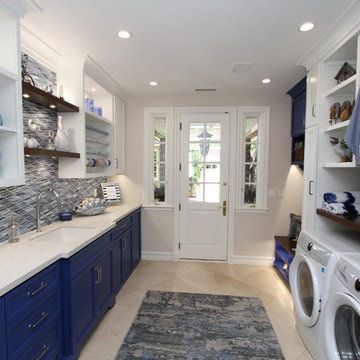
Idéer för stora funkis parallella vitt grovkök, med en undermonterad diskho, luckor med infälld panel, blå skåp, bänkskiva i kvartsit, beige väggar, klinkergolv i porslin, en tvättmaskin och torktumlare bredvid varandra och beiget golv
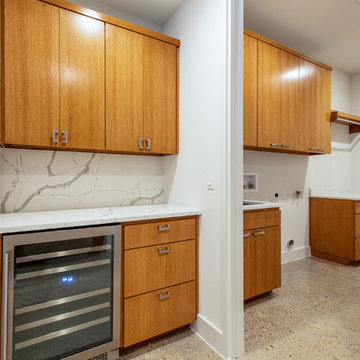
Bild på en stor 50 tals vita linjär vitt tvättstuga enbart för tvätt, med en undermonterad diskho, släta luckor, skåp i mellenmörkt trä, bänkskiva i kvartsit, vita väggar, betonggolv och beiget golv
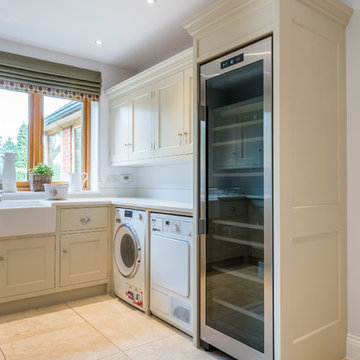
A beautiful and functional space, this bespoke modern country style utility room was handmade at our Hertfordshire workshop. A contemporary take on a farmhouse kitchen and hand painted in light grey creating a elegant and timeless cabinetry.

Shane Baker Studios
SOLLiD Value Series - Cambria Linen Cabinets
Jeffrey Alexander by Hardware Resources - Bremen 1 Hardware
Exempel på en stor klassisk parallell tvättstuga enbart för tvätt, med en undermonterad diskho, luckor med upphöjd panel, vita skåp, bänkskiva i kvartsit, beige väggar, travertin golv, en tvättmaskin och torktumlare bredvid varandra och beiget golv
Exempel på en stor klassisk parallell tvättstuga enbart för tvätt, med en undermonterad diskho, luckor med upphöjd panel, vita skåp, bänkskiva i kvartsit, beige väggar, travertin golv, en tvättmaskin och torktumlare bredvid varandra och beiget golv
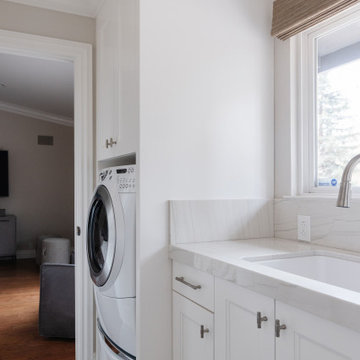
Small Galley Laudry space. Adorable!
Exempel på ett litet klassiskt vit parallellt vitt grovkök, med en nedsänkt diskho, skåp i shakerstil, vita skåp, bänkskiva i kvartsit, bruna väggar, klinkergolv i keramik, en tvättmaskin och torktumlare bredvid varandra och beiget golv
Exempel på ett litet klassiskt vit parallellt vitt grovkök, med en nedsänkt diskho, skåp i shakerstil, vita skåp, bänkskiva i kvartsit, bruna väggar, klinkergolv i keramik, en tvättmaskin och torktumlare bredvid varandra och beiget golv
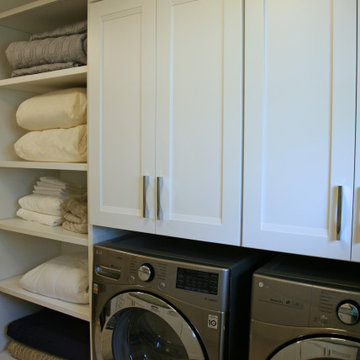
There is lots of storage in the laundry room.
Foto på en mellanstor vintage gröna parallell tvättstuga enbart för tvätt, med släta luckor, vita skåp, bänkskiva i kvartsit, vitt stänkskydd, stänkskydd i keramik, gröna väggar, klinkergolv i keramik, en tvättmaskin och torktumlare bredvid varandra och beiget golv
Foto på en mellanstor vintage gröna parallell tvättstuga enbart för tvätt, med släta luckor, vita skåp, bänkskiva i kvartsit, vitt stänkskydd, stänkskydd i keramik, gröna väggar, klinkergolv i keramik, en tvättmaskin och torktumlare bredvid varandra och beiget golv
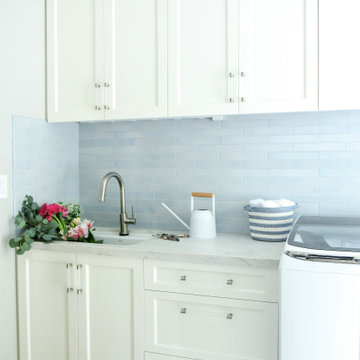
Ample storage and counter space in this transitional laundry room adds to organization. Light and bright in white cabinetry and light blue Ann Sacks subway tile backsplash.

Klassisk inredning av ett stort vit l-format vitt grovkök, med en nedsänkt diskho, luckor med infälld panel, blå skåp, bänkskiva i kvartsit, beige stänkskydd, stänkskydd i porslinskakel, grå väggar, klinkergolv i porslin, en tvättmaskin och torktumlare bredvid varandra och beiget golv
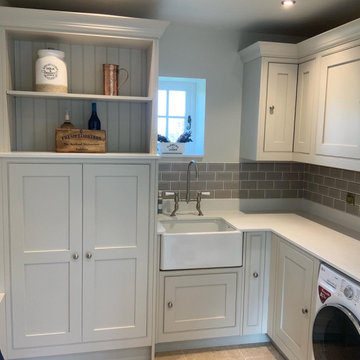
A beautiful modern-country style utility/boot room, making use of the large space to obtain plenty of storage while including traditional features such as shelving, tongue and groove panelling and traditional oak bench
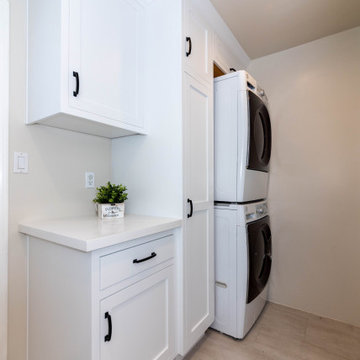
Exempel på en mellanstor modern vita linjär vitt tvättstuga enbart för tvätt, med luckor med upphöjd panel, vita skåp, bänkskiva i kvartsit, beige väggar, klinkergolv i porslin, en tvättpelare och beiget golv
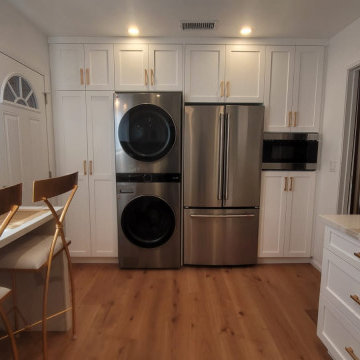
Laundry area
Idéer för funkis vitt tvättstugor, med en enkel diskho, vita skåp, bänkskiva i kvartsit, vitt stänkskydd, stänkskydd i marmor, ljust trägolv och beiget golv
Idéer för funkis vitt tvättstugor, med en enkel diskho, vita skåp, bänkskiva i kvartsit, vitt stänkskydd, stänkskydd i marmor, ljust trägolv och beiget golv
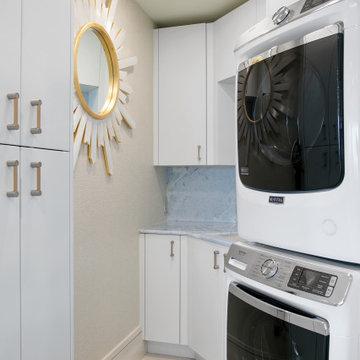
Inspiration för små eklektiska linjära blått tvättstugor enbart för tvätt, med en undermonterad diskho, släta luckor, vita skåp, bänkskiva i kvartsit, blått stänkskydd, stänkskydd i sten, beige väggar, klinkergolv i porslin, en tvättpelare och beiget golv
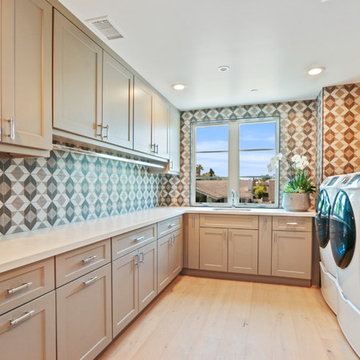
BD Realty
Inspiration för en mellanstor funkis vita l-formad vitt tvättstuga enbart för tvätt, med en undermonterad diskho, skåp i shakerstil, grå skåp, bänkskiva i kvartsit, flerfärgade väggar, ljust trägolv, en tvättmaskin och torktumlare bredvid varandra och beiget golv
Inspiration för en mellanstor funkis vita l-formad vitt tvättstuga enbart för tvätt, med en undermonterad diskho, skåp i shakerstil, grå skåp, bänkskiva i kvartsit, flerfärgade väggar, ljust trägolv, en tvättmaskin och torktumlare bredvid varandra och beiget golv
234 foton på tvättstuga, med bänkskiva i kvartsit och beiget golv
4