1 412 foton på tvättstuga, med bänkskiva i kvartsit och en tvättmaskin och torktumlare bredvid varandra
Sortera efter:
Budget
Sortera efter:Populärt i dag
81 - 100 av 1 412 foton
Artikel 1 av 3
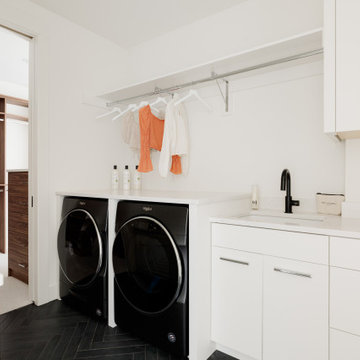
All White Laundry room with black accents and Whirpool Appliances
Idéer för att renovera en funkis vita l-formad vitt tvättstuga enbart för tvätt, med en undermonterad diskho, vita skåp, bänkskiva i kvartsit, vita väggar och en tvättmaskin och torktumlare bredvid varandra
Idéer för att renovera en funkis vita l-formad vitt tvättstuga enbart för tvätt, med en undermonterad diskho, vita skåp, bänkskiva i kvartsit, vita väggar och en tvättmaskin och torktumlare bredvid varandra
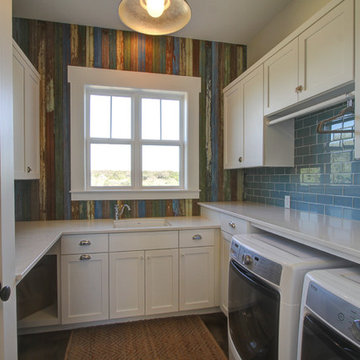
Lantlig inredning av en u-formad tvättstuga enbart för tvätt, med en undermonterad diskho, skåp i shakerstil, vita skåp, bänkskiva i kvartsit, mellanmörkt trägolv, en tvättmaskin och torktumlare bredvid varandra och flerfärgade väggar

Bild på ett stort funkis grå parallellt grått grovkök, med en enkel diskho, skåp i shakerstil, grå skåp, bänkskiva i kvartsit, grå väggar, klinkergolv i keramik, en tvättmaskin och torktumlare bredvid varandra och svart golv

Picture Perfect Marina Storm
Inredning av en klassisk mellanstor vita linjär vitt tvättstuga enbart för tvätt, med en undermonterad diskho, skåp i shakerstil, blå skåp, bänkskiva i kvartsit, blå väggar, klinkergolv i keramik, en tvättmaskin och torktumlare bredvid varandra och grått golv
Inredning av en klassisk mellanstor vita linjär vitt tvättstuga enbart för tvätt, med en undermonterad diskho, skåp i shakerstil, blå skåp, bänkskiva i kvartsit, blå väggar, klinkergolv i keramik, en tvättmaskin och torktumlare bredvid varandra och grått golv
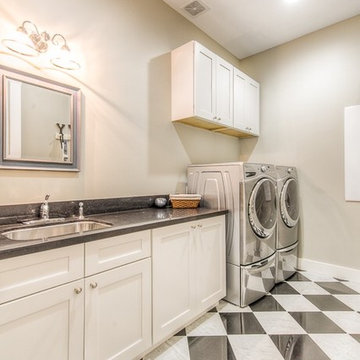
Inspiration för en mellanstor amerikansk linjär tvättstuga enbart för tvätt, med en nedsänkt diskho, skåp i shakerstil, vita skåp, bänkskiva i kvartsit, grå väggar, marmorgolv och en tvättmaskin och torktumlare bredvid varandra
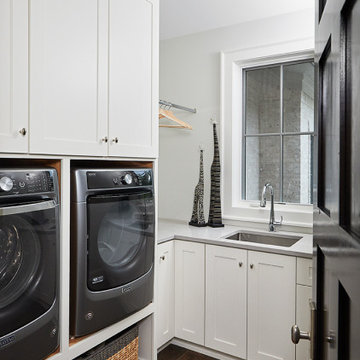
Inspiration för mellanstora eklektiska l-formade grått tvättstugor enbart för tvätt, med en undermonterad diskho, luckor med infälld panel, vita skåp, bänkskiva i kvartsit, grå väggar, mellanmörkt trägolv och en tvättmaskin och torktumlare bredvid varandra

The back door leads to a multi-purpose laundry room and mudroom. Side by side washer and dryer on the main level account for aging in place by maximizing universal design elements.
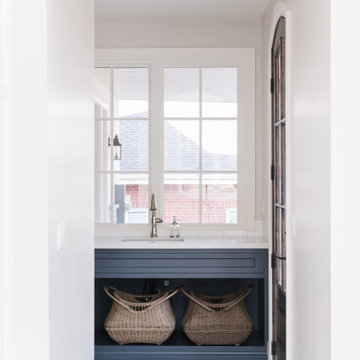
Traditional meets modern in this charming two story tudor home. A spacious floor plan with an emphasis on natural light allows for incredible views from inside the home.

Modern inredning av ett stort vit parallellt vitt grovkök, med en undermonterad diskho, luckor med infälld panel, blå skåp, bänkskiva i kvartsit, beige väggar, klinkergolv i porslin, en tvättmaskin och torktumlare bredvid varandra och beiget golv

We created this secret room from the old garage, turning it into a useful space for washing the dogs, doing laundry and exercising - all of which we need to do in our own homes due to the Covid lockdown. The original room was created on a budget with laminate worktops and cheap ktichen doors - we recently replaced the original laminate worktops with quartz and changed the door fronts to create a clean, refreshed look. The opposite wall contains floor to ceiling bespoke cupboards with storage for everything from tennis rackets to a hidden wine fridge. The flooring is budget friendly laminated wood effect planks. The washer and drier are raised off the floor for easy access as well as additional storage for baskets below.
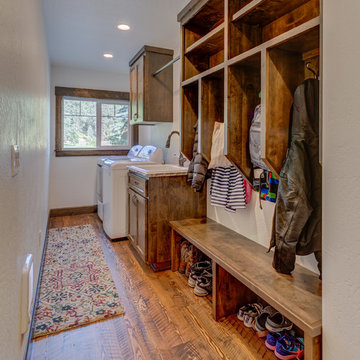
Arne Loren
Idéer för att renovera ett litet rustikt linjärt grovkök, med en nedsänkt diskho, skåp i shakerstil, bänkskiva i kvartsit, vita väggar, mellanmörkt trägolv, en tvättmaskin och torktumlare bredvid varandra och skåp i mörkt trä
Idéer för att renovera ett litet rustikt linjärt grovkök, med en nedsänkt diskho, skåp i shakerstil, bänkskiva i kvartsit, vita väggar, mellanmörkt trägolv, en tvättmaskin och torktumlare bredvid varandra och skåp i mörkt trä

Michael Hunter Photography
Foto på ett stort amerikanskt parallellt grovkök, med en undermonterad diskho, släta luckor, vita skåp, bänkskiva i kvartsit, gröna väggar, mellanmörkt trägolv och en tvättmaskin och torktumlare bredvid varandra
Foto på ett stort amerikanskt parallellt grovkök, med en undermonterad diskho, släta luckor, vita skåp, bänkskiva i kvartsit, gröna väggar, mellanmörkt trägolv och en tvättmaskin och torktumlare bredvid varandra

The laundry area features a fun ceramic tile design with open shelving and storage above the machine space. Around the corner, you'll find a mudroom that carries the cabinet finishes into a built-in coat hanging and shoe storage space.
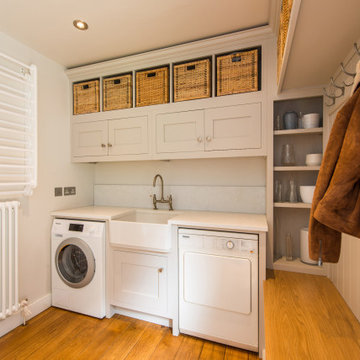
As part of a commission for a bespoke kitchen, we maximised this additional space for a utility boot room. The upper tier cabinets were designed to take a selection of storage baskets, while the tall counter slim cabinet sits in front of a pipe box and makes a great storage space for the client's selection of vases. Shoes are neatly stored out of the way with a bench in Oak above for a seated area

Idéer för att renovera ett stort vintage vit parallellt vitt grovkök, med luckor med lamellpanel, vita skåp, bänkskiva i kvartsit, vita väggar, klinkergolv i porslin, en tvättmaskin och torktumlare bredvid varandra, svart golv och en undermonterad diskho
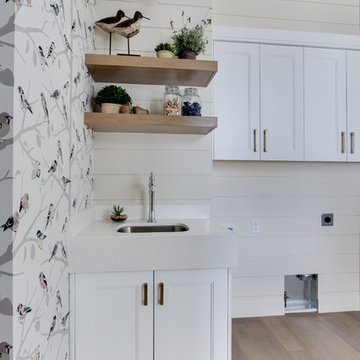
Interior Designer: Simons Design Studio
Builder: Magleby Construction
Photography: Allison Niccum
Idéer för att renovera ett lantligt vit linjärt vitt grovkök, med en undermonterad diskho, ljust trägolv, en tvättmaskin och torktumlare bredvid varandra, skåp i shakerstil, vita skåp, bänkskiva i kvartsit och flerfärgade väggar
Idéer för att renovera ett lantligt vit linjärt vitt grovkök, med en undermonterad diskho, ljust trägolv, en tvättmaskin och torktumlare bredvid varandra, skåp i shakerstil, vita skåp, bänkskiva i kvartsit och flerfärgade väggar
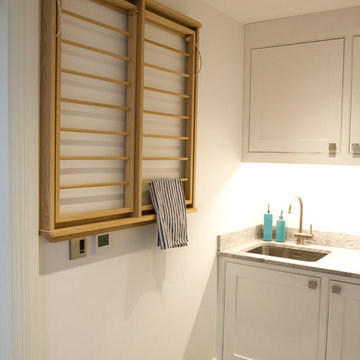
CB for OnePlan
Idéer för mellanstora vintage l-formade grovkök, med skåp i shakerstil, vita skåp, bänkskiva i kvartsit och en tvättmaskin och torktumlare bredvid varandra
Idéer för mellanstora vintage l-formade grovkök, med skåp i shakerstil, vita skåp, bänkskiva i kvartsit och en tvättmaskin och torktumlare bredvid varandra

This rear entry area doubled as a laundry room that housed only a simple closet. The closet was removed to make room for a classic mudroom hall tree, allowing for convenient open storage for grab and go boots, coats and leashes. A durable tile floor was installed to create a waterproof area that's easy to clean.
Puppy's food, water bowl and leash are all accessible.
The laundry area was fitted with ample storage cabinets, a natural quartzite working surface for folding and sorting, and a farmhouse sink for cleaning the dog and hand washables. Space was created for a rollout laundry basket, yet everything is tidy when not in use.
A stunning tree of life wallpaper adds color and flow, complimenting the peacock blue cabinets. Natural tones in the flooring and light fixture warm the space.

Unique opportunity to live your best life in this architectural home. Ideally nestled at the end of a serene cul-de-sac and perfectly situated at the top of a knoll with sweeping mountain, treetop, and sunset views- some of the best in all of Westlake Village! Enter through the sleek mahogany glass door and feel the awe of the grand two story great room with wood-clad vaulted ceilings, dual-sided gas fireplace, custom windows w/motorized blinds, and gleaming hardwood floors. Enjoy luxurious amenities inside this organic flowing floorplan boasting a cozy den, dream kitchen, comfortable dining area, and a masterpiece entertainers yard. Lounge around in the high-end professionally designed outdoor spaces featuring: quality craftsmanship wood fencing, drought tolerant lush landscape and artificial grass, sleek modern hardscape with strategic landscape lighting, built in BBQ island w/ plenty of bar seating and Lynx Pro-Sear Rotisserie Grill, refrigerator, and custom storage, custom designed stone gas firepit, attached post & beam pergola ready for stargazing, cafe lights, and various calming water features—All working together to create a harmoniously serene outdoor living space while simultaneously enjoying 180' views! Lush grassy side yard w/ privacy hedges, playground space and room for a farm to table garden! Open concept luxe kitchen w/SS appliances incl Thermador gas cooktop/hood, Bosch dual ovens, Bosch dishwasher, built in smart microwave, garden casement window, customized maple cabinetry, updated Taj Mahal quartzite island with breakfast bar, and the quintessential built-in coffee/bar station with appliance storage! One bedroom and full bath downstairs with stone flooring and counter. Three upstairs bedrooms, an office/gym, and massive bonus room (with potential for separate living quarters). The two generously sized bedrooms with ample storage and views have access to a fully upgraded sumptuous designer bathroom! The gym/office boasts glass French doors, wood-clad vaulted ceiling + treetop views. The permitted bonus room is a rare unique find and has potential for possible separate living quarters. Bonus Room has a separate entrance with a private staircase, awe-inspiring picture windows, wood-clad ceilings, surround-sound speakers, ceiling fans, wet bar w/fridge, granite counters, under-counter lights, and a built in window seat w/storage. Oversized master suite boasts gorgeous natural light, endless views, lounge area, his/hers walk-in closets, and a rustic spa-like master bath featuring a walk-in shower w/dual heads, frameless glass door + slate flooring. Maple dual sink vanity w/black granite, modern brushed nickel fixtures, sleek lighting, W/C! Ultra efficient laundry room with laundry shoot connecting from upstairs, SS sink, waterfall quartz counters, and built in desk for hobby or work + a picturesque casement window looking out to a private grassy area. Stay organized with the tastefully handcrafted mudroom bench, hooks, shelving and ample storage just off the direct 2 car garage! Nearby the Village Homes clubhouse, tennis & pickle ball courts, ample poolside lounge chairs, tables, and umbrellas, full-sized pool for free swimming and laps, an oversized children's pool perfect for entertaining the kids and guests, complete with lifeguards on duty and a wonderful place to meet your Village Homes neighbors. Nearby parks, schools, shops, hiking, lake, beaches, and more. Live an intentionally inspired life at 2228 Knollcrest — a sprawling architectural gem!
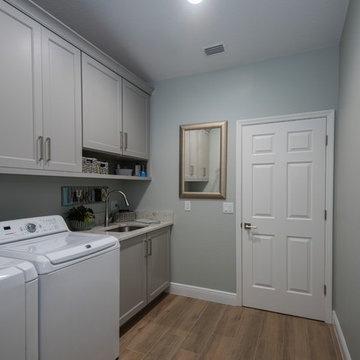
Ken Winders
Inredning av en klassisk mellanstor linjär tvättstuga, med en undermonterad diskho, luckor med infälld panel, grå skåp, bänkskiva i kvartsit, grå väggar, mellanmörkt trägolv, en tvättmaskin och torktumlare bredvid varandra och brunt golv
Inredning av en klassisk mellanstor linjär tvättstuga, med en undermonterad diskho, luckor med infälld panel, grå skåp, bänkskiva i kvartsit, grå väggar, mellanmörkt trägolv, en tvättmaskin och torktumlare bredvid varandra och brunt golv
1 412 foton på tvättstuga, med bänkskiva i kvartsit och en tvättmaskin och torktumlare bredvid varandra
5