498 foton på tvättstuga, med bänkskiva i kvartsit och grått golv
Sortera efter:
Budget
Sortera efter:Populärt i dag
61 - 80 av 498 foton
Artikel 1 av 3
Inspiration för stora moderna u-formade vitt tvättstugor, med en undermonterad diskho, släta luckor, grå skåp, bänkskiva i kvartsit, spegel som stänkskydd, klinkergolv i porslin och grått golv
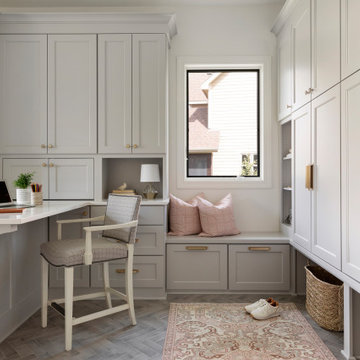
Martha O'Hara Interiors, Interior Design & Photo Styling | Thompson Construction, Builder | Spacecrafting Photography, Photography
Please Note: All “related,” “similar,” and “sponsored” products tagged or listed by Houzz are not actual products pictured. They have not been approved by Martha O’Hara Interiors nor any of the professionals credited. For information about our work, please contact design@oharainteriors.com.

Modern inredning av en stor vita vitt tvättstuga enbart för tvätt, med en undermonterad diskho, släta luckor, svarta skåp, bänkskiva i kvartsit, grått stänkskydd, stänkskydd i keramik, vita väggar, klinkergolv i keramik, en tvättmaskin och torktumlare bredvid varandra och grått golv

This gorgeous beach condo sits on the banks of the Pacific ocean in Solana Beach, CA. The previous design was dark, heavy and out of scale for the square footage of the space. We removed an outdated bulit in, a column that was not supporting and all the detailed trim work. We replaced it with white kitchen cabinets, continuous vinyl plank flooring and clean lines throughout. The entry was created by pulling the lower portion of the bookcases out past the wall to create a foyer. The shelves are open to both sides so the immediate view of the ocean is not obstructed. New patio sliders now open in the center to continue the view. The shiplap ceiling was updated with a fresh coat of paint and smaller LED can lights. The bookcases are the inspiration color for the entire design. Sea glass green, the color of the ocean, is sprinkled throughout the home. The fireplace is now a sleek contemporary feel with a tile surround. The mantel is made from old barn wood. A very special slab of quartzite was used for the bookcase counter, dining room serving ledge and a shelf in the laundry room. The kitchen is now white and bright with glass tile that reflects the colors of the water. The hood and floating shelves have a weathered finish to reflect drift wood. The laundry room received a face lift starting with new moldings on the door, fresh paint, a rustic cabinet and a stone shelf. The guest bathroom has new white tile with a beachy mosaic design and a fresh coat of paint on the vanity. New hardware, sinks, faucets, mirrors and lights finish off the design. The master bathroom used to be open to the bedroom. We added a wall with a barn door for privacy. The shower has been opened up with a beautiful pebble tile water fall. The pebbles are repeated on the vanity with a natural edge finish. The vanity received a fresh paint job, new hardware, faucets, sinks, mirrors and lights. The guest bedroom has a custom double bunk with reading lamps for the kiddos. This space now reflects the community it is in, and we have brought the beach inside.
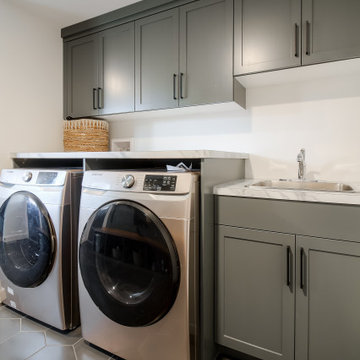
Retro inredning av ett mellanstort vit parallellt vitt grovkök, med en nedsänkt diskho, skåp i shakerstil, gröna skåp, bänkskiva i kvartsit, vita väggar, klinkergolv i keramik, en tvättmaskin och torktumlare bredvid varandra och grått golv

Idéer för att renovera en mellanstor vintage beige parallell beige tvättstuga enbart för tvätt, med en undermonterad diskho, luckor med infälld panel, grå skåp, bänkskiva i kvartsit, beige väggar, klinkergolv i keramik, en tvättmaskin och torktumlare bredvid varandra och grått golv

Idéer för att renovera ett stort vintage grå u-format grått grovkök, med en undermonterad diskho, släta luckor, vita skåp, bänkskiva i kvartsit, vitt stänkskydd, stänkskydd i keramik, grå väggar, vinylgolv, en tvättmaskin och torktumlare bredvid varandra och grått golv

Main level laundry with large counter, cabinets, side by side washer and dryer and tile floor with pattern.
Idéer för att renovera en stor amerikansk vita l-formad vitt tvättstuga enbart för tvätt, med en undermonterad diskho, skåp i shakerstil, skåp i mörkt trä, bänkskiva i kvartsit, grått stänkskydd, stänkskydd i glaskakel, vita väggar, klinkergolv i keramik, en tvättmaskin och torktumlare bredvid varandra och grått golv
Idéer för att renovera en stor amerikansk vita l-formad vitt tvättstuga enbart för tvätt, med en undermonterad diskho, skåp i shakerstil, skåp i mörkt trä, bänkskiva i kvartsit, grått stänkskydd, stänkskydd i glaskakel, vita väggar, klinkergolv i keramik, en tvättmaskin och torktumlare bredvid varandra och grått golv

This gorgeous beach condo sits on the banks of the Pacific ocean in Solana Beach, CA. The previous design was dark, heavy and out of scale for the square footage of the space. We removed an outdated bulit in, a column that was not supporting and all the detailed trim work. We replaced it with white kitchen cabinets, continuous vinyl plank flooring and clean lines throughout. The entry was created by pulling the lower portion of the bookcases out past the wall to create a foyer. The shelves are open to both sides so the immediate view of the ocean is not obstructed. New patio sliders now open in the center to continue the view. The shiplap ceiling was updated with a fresh coat of paint and smaller LED can lights. The bookcases are the inspiration color for the entire design. Sea glass green, the color of the ocean, is sprinkled throughout the home. The fireplace is now a sleek contemporary feel with a tile surround. The mantel is made from old barn wood. A very special slab of quartzite was used for the bookcase counter, dining room serving ledge and a shelf in the laundry room. The kitchen is now white and bright with glass tile that reflects the colors of the water. The hood and floating shelves have a weathered finish to reflect drift wood. The laundry room received a face lift starting with new moldings on the door, fresh paint, a rustic cabinet and a stone shelf. The guest bathroom has new white tile with a beachy mosaic design and a fresh coat of paint on the vanity. New hardware, sinks, faucets, mirrors and lights finish off the design. The master bathroom used to be open to the bedroom. We added a wall with a barn door for privacy. The shower has been opened up with a beautiful pebble tile water fall. The pebbles are repeated on the vanity with a natural edge finish. The vanity received a fresh paint job, new hardware, faucets, sinks, mirrors and lights. The guest bedroom has a custom double bunk with reading lamps for the kiddos. This space now reflects the community it is in, and we have brought the beach inside.
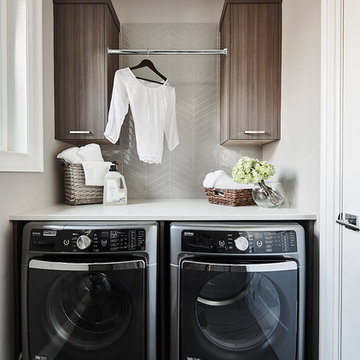
Joshua Lawrence
Idéer för att renovera en liten funkis linjär tvättstuga enbart för tvätt, med släta luckor, skåp i mellenmörkt trä, bänkskiva i kvartsit, beige väggar, klinkergolv i keramik, en tvättmaskin och torktumlare bredvid varandra och grått golv
Idéer för att renovera en liten funkis linjär tvättstuga enbart för tvätt, med släta luckor, skåp i mellenmörkt trä, bänkskiva i kvartsit, beige väggar, klinkergolv i keramik, en tvättmaskin och torktumlare bredvid varandra och grått golv
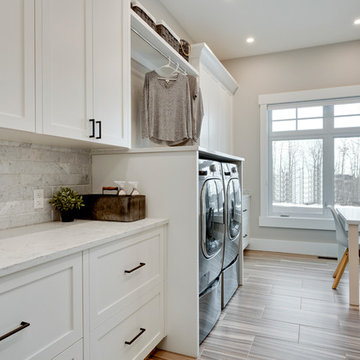
www.zoon.ca
Idéer för stora vintage parallella vitt tvättstugor enbart för tvätt, med skåp i shakerstil, vita skåp, bänkskiva i kvartsit, grå väggar, klinkergolv i porslin, en tvättmaskin och torktumlare bredvid varandra och grått golv
Idéer för stora vintage parallella vitt tvättstugor enbart för tvätt, med skåp i shakerstil, vita skåp, bänkskiva i kvartsit, grå väggar, klinkergolv i porslin, en tvättmaskin och torktumlare bredvid varandra och grått golv

"I want people to say 'Wow!' when they walk in to my house" This was our directive for this bachelor's newly purchased home. We accomplished the mission by drafting plans for a significant remodel which included removing walls and columns, opening up the spaces between rooms to create better flow, then adding custom furnishings and original art for a customized unique Wow factor! His Christmas party proved we had succeeded as each person 'wowed!' the spaces! Even more meaningful to us, as Designers, was watching everyone converse in the sitting area, dining room, living room, and around the grand island (12'-6" grand to be exact!) and genuinely enjoy all the fabulous, yet comfortable spaces.
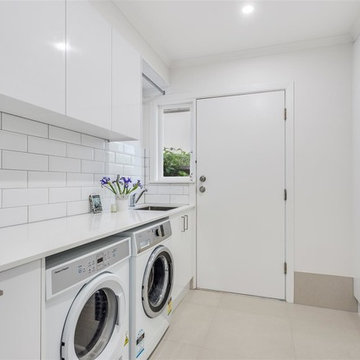
This little fibro home in Mermaid Beach has undergone a huge transformation! Smith & Sons Gold Coast Central have extended the home giving our clients a new laundry, kid’s playroom, open plan kitchen, dining and living room that seamlessly flows onto the beautiful new deck.
The new kitchen and butler’s pantry boast beautiful fish scale tiles, Velux skylights and Quantum Quartz bench tops in ‘Michelangelo’.
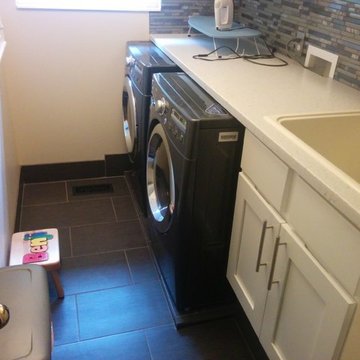
Idéer för att renovera en liten vintage linjär tvättstuga enbart för tvätt, med en nedsänkt diskho, skåp i shakerstil, vita skåp, bänkskiva i kvartsit, beige väggar, skiffergolv, en tvättmaskin och torktumlare bredvid varandra och grått golv
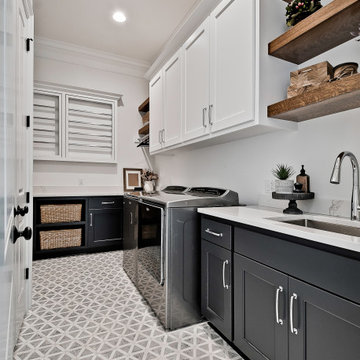
Exempel på en stor amerikansk vita parallell vitt tvättstuga enbart för tvätt, med en undermonterad diskho, luckor med upphöjd panel, vita skåp, bänkskiva i kvartsit, vitt stänkskydd, vita väggar, klinkergolv i porslin, en tvättmaskin och torktumlare bredvid varandra och grått golv
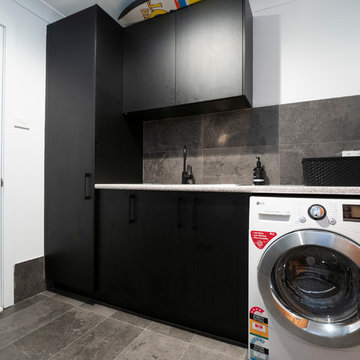
Exempel på en mellanstor modern vita linjär vitt tvättstuga enbart för tvätt och med garderob, med en undermonterad diskho, svarta skåp, bänkskiva i kvartsit, vita väggar, klinkergolv i porslin och grått golv
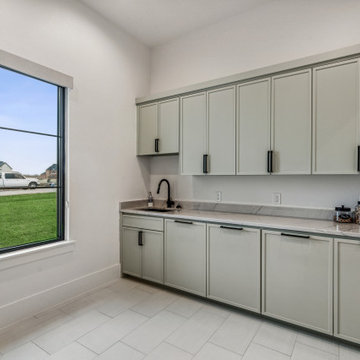
The laundry room is connected directly to the owner's closet for easy access. The custom micro shaker cabinets feature 4 laundry bin pull-outs to store all of the family's laundry out of sight.
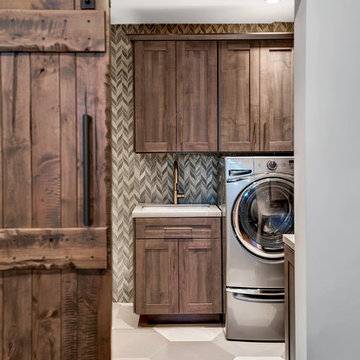
Brad Scott Photography
Bild på en mellanstor rustik grå parallell grått tvättstuga enbart för tvätt, med en undermonterad diskho, skåp i shakerstil, grå skåp, bänkskiva i kvartsit, grå väggar, klinkergolv i keramik, en tvättmaskin och torktumlare bredvid varandra och grått golv
Bild på en mellanstor rustik grå parallell grått tvättstuga enbart för tvätt, med en undermonterad diskho, skåp i shakerstil, grå skåp, bänkskiva i kvartsit, grå väggar, klinkergolv i keramik, en tvättmaskin och torktumlare bredvid varandra och grått golv
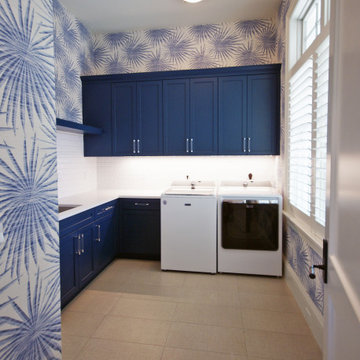
Foto på ett stort tropiskt vit l-format grovkök, med en undermonterad diskho, luckor med infälld panel, blå skåp, bänkskiva i kvartsit, flerfärgade väggar, klinkergolv i keramik, en tvättmaskin och torktumlare bredvid varandra och grått golv
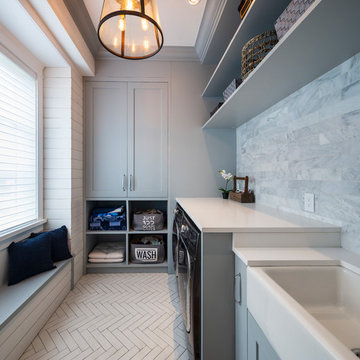
photography: Paul Grdina
Exempel på en mellanstor maritim grå grått tvättstuga enbart för tvätt, med en rustik diskho, skåp i shakerstil, bänkskiva i kvartsit, klinkergolv i porslin, en tvättmaskin och torktumlare bredvid varandra, grå skåp, grå väggar och grått golv
Exempel på en mellanstor maritim grå grått tvättstuga enbart för tvätt, med en rustik diskho, skåp i shakerstil, bänkskiva i kvartsit, klinkergolv i porslin, en tvättmaskin och torktumlare bredvid varandra, grå skåp, grå väggar och grått golv
498 foton på tvättstuga, med bänkskiva i kvartsit och grått golv
4