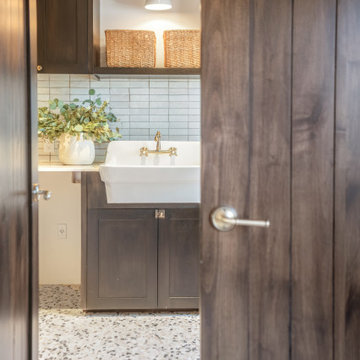169 foton på tvättstuga, med bänkskiva i onyx och bänkskiva i betong
Sortera efter:
Budget
Sortera efter:Populärt i dag
141 - 160 av 169 foton
Artikel 1 av 3
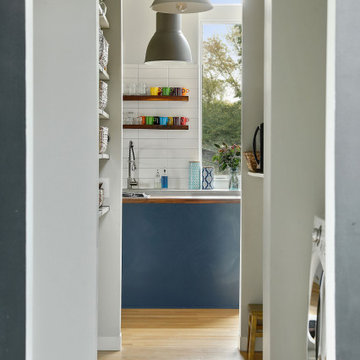
Rustik inredning av ett grå linjärt grått grovkök, med blå skåp, bänkskiva i betong och mellanmörkt trägolv
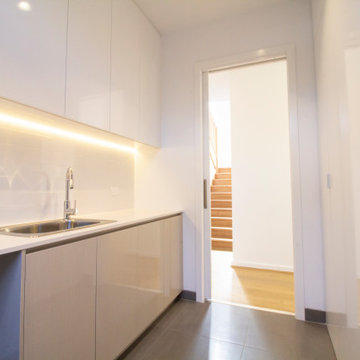
Laundry with LED undermount lighting, built in cabinetry unto 3m high, concealed laundry chute and glass panel external door.
Exempel på en mellanstor modern vita parallell vitt tvättstuga enbart för tvätt, med en enkel diskho, luckor med infälld panel, vita skåp, bänkskiva i betong, vita väggar, klinkergolv i keramik, en tvättmaskin och torktumlare bredvid varandra och grått golv
Exempel på en mellanstor modern vita parallell vitt tvättstuga enbart för tvätt, med en enkel diskho, luckor med infälld panel, vita skåp, bänkskiva i betong, vita väggar, klinkergolv i keramik, en tvättmaskin och torktumlare bredvid varandra och grått golv

スッキリとした仕上がりの造作洗面です
Idéer för mellanstora funkis linjära grått grovkök, med öppna hyllor, skåp i mörkt trä, bänkskiva i betong, vitt stänkskydd, en tvättpelare och brunt golv
Idéer för mellanstora funkis linjära grått grovkök, med öppna hyllor, skåp i mörkt trä, bänkskiva i betong, vitt stänkskydd, en tvättpelare och brunt golv

eDesign of front entry in limited space. The laundry room is opposite the entry. Focal point of nature-inspired wallpaper on opposite wall. Left-side of laundry room is custom designed floor to ceiling semi built-in storage. All cabinets are flat-panel. To create a stylish entry landing, a turquoise glass mosaic mirror over a simple and slim table with space under for shoes. Incudes turquoise bowl for keys. On the side of the door are gold-toned hooks for jacket and purse. Client request for eDesign of open-space living-dining-kitchen with privacy separation for living area. The eDesign includes a custom design of bookcase separation using client's favourite red flower print. The living area side of privacy separation has space for the TV.
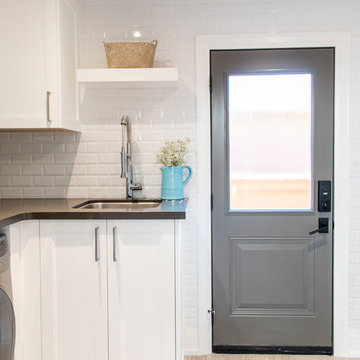
Bild på ett mellanstort vintage grå l-format grått grovkök, med en undermonterad diskho, skåp i shakerstil, vita skåp, bänkskiva i onyx, blå väggar, klinkergolv i porslin, en tvättmaskin och torktumlare bredvid varandra och grått golv
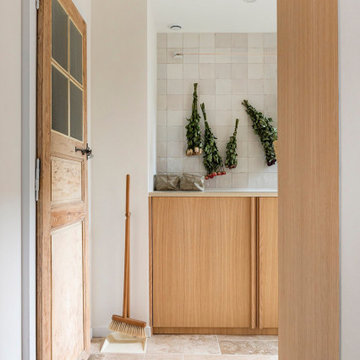
Inspiration för små skandinaviska linjära beige grovkök, med en undermonterad diskho, släta luckor, skåp i ljust trä, bänkskiva i betong, vitt stänkskydd, stänkskydd i porslinskakel, vita väggar, travertin golv, tvättmaskin och torktumlare byggt in i ett skåp och beiget golv
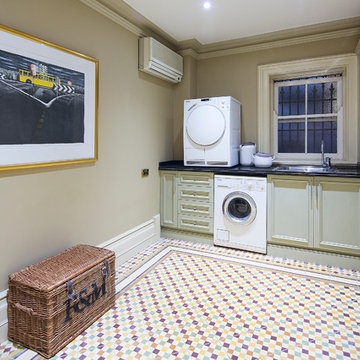
Caco Photography
Klassisk inredning av en linjär tvättstuga enbart för tvätt, med en enkel diskho, beige skåp, bänkskiva i onyx, beige väggar, klinkergolv i keramik, en tvättpelare och luckor med infälld panel
Klassisk inredning av en linjär tvättstuga enbart för tvätt, med en enkel diskho, beige skåp, bänkskiva i onyx, beige väggar, klinkergolv i keramik, en tvättpelare och luckor med infälld panel
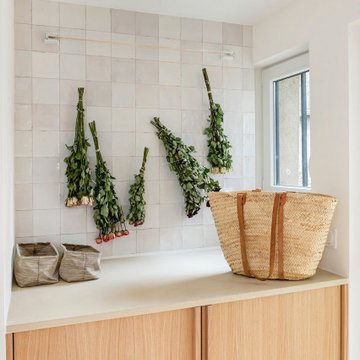
Inspiration för ett litet nordiskt beige linjärt beige grovkök, med släta luckor, skåp i ljust trä, bänkskiva i betong, vitt stänkskydd, stänkskydd i porslinskakel, vita väggar, travertin golv, tvättmaskin och torktumlare byggt in i ett skåp och beiget golv
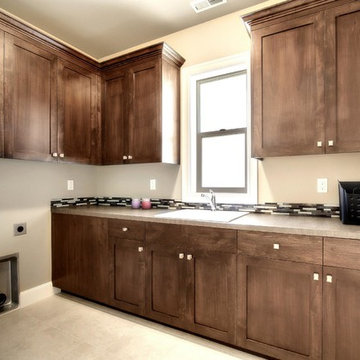
Idéer för stora amerikanska u-formade tvättstugor enbart för tvätt, med en nedsänkt diskho, skåp i shakerstil, skåp i mörkt trä, bänkskiva i betong, beige väggar, klinkergolv i keramik, en tvättmaskin och torktumlare bredvid varandra och beiget golv

Inspiration för små moderna l-formade vitt tvättstugor enbart för tvätt, med en rustik diskho, skåp i shakerstil, beige skåp, bänkskiva i onyx, vitt stänkskydd, vita väggar, ljust trägolv, en tvättmaskin och torktumlare bredvid varandra och beiget golv
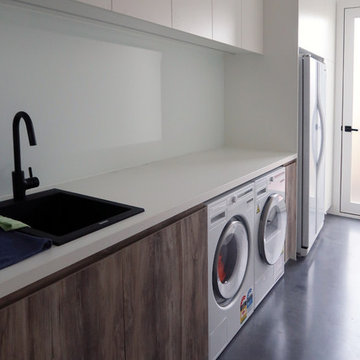
Idéer för ett stort modernt vit parallellt grovkök, med en nedsänkt diskho, skåp i mellenmörkt trä, bänkskiva i betong, vita väggar, betonggolv, en tvättmaskin och torktumlare bredvid varandra och svart golv

A local Corvallis family contacted G. Christianson Construction looking to build an accessory dwelling unit (commonly known as an ADU) for their parents. The family was seeking a rustic, cabin-like home with one bedroom, a generous closet, a craft room, a living-in-place-friendly bathroom with laundry, and a spacious great room for gathering. This 896-square-foot home is built only a few dozen feet from the main house on this property, making family visits quick and easy. Our designer, Anna Clink, planned the orientation of this home to capture the beautiful farm views to the West and South, with a back door that leads straight from the Kitchen to the main house. A second door exits onto the South-facing covered patio; a private and peaceful space for watching the sunrise or sunset in Corvallis. When standing at the center of the Kitchen island, a quick glance to the West gives a direct view of Mary’s Peak in the distance. The floor plan of this cabin allows for a circular path of travel (no dead-end rooms for a user to turn around in if they are using an assistive walking device). The Kitchen and Great Room lead into a Craft Room, which serves to buffer sound between it and the adjacent Bedroom. Through the Bedroom, one may exit onto the private patio, or continue through the Walk-in-Closet to the Bath & Laundry. The Bath & Laundry, in turn, open back into the Great Room. Wide doorways, clear maneuvering space in the Kitchen and bath, grab bars, and graspable hardware blend into the rustic charm of this new dwelling. Rustic Cherry raised panel cabinetry was used throughout the home, complimented by oiled bronze fixtures and lighting. The clients selected durable and low-maintenance quartz countertops, luxury vinyl plank flooring, porcelain tile, and cultured marble. The entire home is heated and cooled by two ductless mini-split units, and good indoor air quality is achieved with wall-mounted fresh air units.

Chris Loomis Photography
Idéer för en stor medelhavsstil tvättstuga enbart för tvätt, med en rustik diskho, luckor med upphöjd panel, gröna skåp, bänkskiva i betong, vita väggar, klinkergolv i terrakotta, en tvättmaskin och torktumlare bredvid varandra och flerfärgat golv
Idéer för en stor medelhavsstil tvättstuga enbart för tvätt, med en rustik diskho, luckor med upphöjd panel, gröna skåp, bänkskiva i betong, vita väggar, klinkergolv i terrakotta, en tvättmaskin och torktumlare bredvid varandra och flerfärgat golv

-Cabinets: HAAS, Cherry wood species with a Barnwood Stain and Shakertown – V door style
-Berenson cabinetry hardware 9425-4055
-Flooring: SHAW Napa Plank 6x24 tiles for floor and shower surround Niche tiles are SHAW Napa Plank 2 x 21 with GLAZZIO Crystal Morning mist accent/Silverado Power group
-Countertops: Cambria Quartz Berwyn on sink in bathroom
Vicostone Onyx White Polished in laundry area, desk and master closet
-Laundry wall tile: Glazzio Crystal Morning mist/Silverado power grout
-Sliding Barn Doors: Karona with Bubble Glass
-Shiplap: custom white washed tongue and grove pine
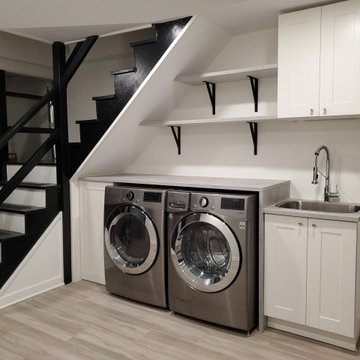
Idéer för ett modernt grå linjärt grovkök, med en enkel diskho, skåp i shakerstil, grå skåp, bänkskiva i betong, vita väggar, laminatgolv, en tvättmaskin och torktumlare bredvid varandra och grått golv
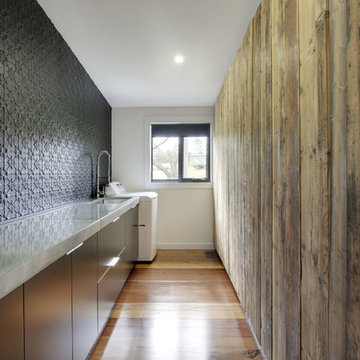
Industrial meets eclectic in this kitchen, pantry and laundry renovation by Dan Kitchens Australia. Many of the industrial features were made and installed by Craig's Workshop, including the reclaimed timber barbacking, the full-height pressed metal splashback and the rustic bar stools.
Photos: Paul Worsley @ Live By The Sea
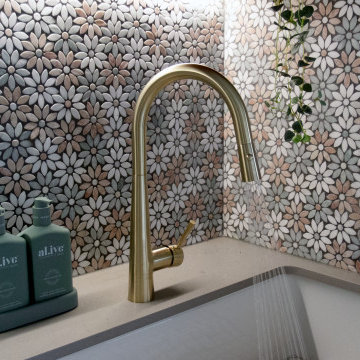
Inspiration för små moderna linjära grått tvättstugor, med en rustik diskho, skåp i shakerstil, gröna skåp, bänkskiva i betong, stänkskydd i mosaik, beige väggar, mörkt trägolv, en tvättmaskin och torktumlare bredvid varandra och brunt golv

The mudroom addition layout was inspired by old photographs of the home that had a glazed sunroom on the east side of the house. Using ECC countertops throughout the home provided consistency and allowed for custom molding (as seen in this fixed drip tray).
Photography: Sean McBride

What a joy to bring this exciting renovation to a loyal client: a family of 6 that has called this Highland Park house, “home” for over 25 years. This relationship began in 2017 when we designed their living room, girls’ bedrooms, powder room, and in-home office. We were thrilled when they entrusted us again with their kitchen, family room, dining room, and laundry area design. Their first floor became our JSDG playground…
Our priority was to bring fresh, flowing energy to the family’s first floor. We started by removing partial walls to create a more open floor plan and transformed a once huge fireplace into a modern bar set up. We reconfigured a stunning, ventless fireplace and oriented it floor to ceiling tile in the family room. Our second priority was to create an outdoor space for safe socializing during the pandemic, as we executed this project during the thick of it. We designed the entire outdoor area with the utmost intention and consulted on the gorgeous outdoor paint selections. Stay tuned for photos of this outdoors space on the site soon!
Overall, this project was a true labor of love. We are grateful to again bring beauty, flow and function to this beloved client’s warm home.
169 foton på tvättstuga, med bänkskiva i onyx och bänkskiva i betong
8
