295 foton på tvättstuga, med bänkskiva i täljsten och bänkskiva i glas
Sortera efter:
Budget
Sortera efter:Populärt i dag
101 - 120 av 295 foton
Artikel 1 av 3
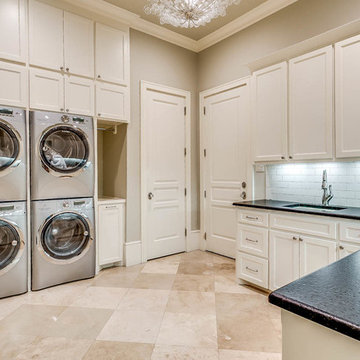
Inspiration för stora klassiska u-formade svart tvättstugor enbart för tvätt, med beige väggar, klinkergolv i porslin, en tvättpelare, luckor med infälld panel, vita skåp, bänkskiva i täljsten, beiget golv och en undermonterad diskho
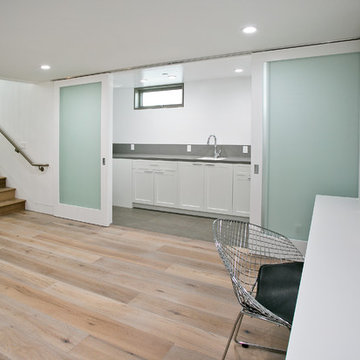
Laundry Room with double open pocket doors with 2 washers and dryers for a busy family. Large enough for another purpose like a craft room. Opens up to the kids level floor and is next to the kids study. Thoughtfully designed by Steve Lazar design+build by South Swell. designbuildbysouthswell.com Photography by Joel Silva.
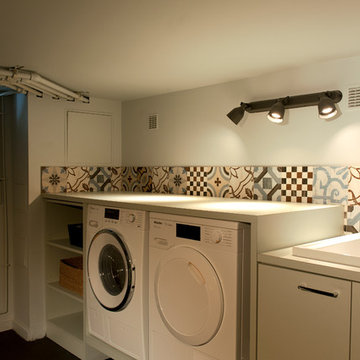
Buanderie en sous sol
Catherine Mauffrey
Inredning av ett klassiskt stort blå linjärt blått grovkök, med en undermonterad diskho, luckor med profilerade fronter, blå skåp, bänkskiva i täljsten, flerfärgade väggar, klinkergolv i keramik, en tvättmaskin och torktumlare bredvid varandra och svart golv
Inredning av ett klassiskt stort blå linjärt blått grovkök, med en undermonterad diskho, luckor med profilerade fronter, blå skåp, bänkskiva i täljsten, flerfärgade väggar, klinkergolv i keramik, en tvättmaskin och torktumlare bredvid varandra och svart golv

This is an extermely efficient laundry room with built in dog crates. the stacked washer and dryer is on the left
Inspiration för små lantliga parallella svart grovkök, med en rustik diskho, luckor med profilerade fronter, vita skåp, bänkskiva i täljsten, vita väggar, tegelgolv och en tvättpelare
Inspiration för små lantliga parallella svart grovkök, med en rustik diskho, luckor med profilerade fronter, vita skåp, bänkskiva i täljsten, vita väggar, tegelgolv och en tvättpelare

This new home was built on an old lot in Dallas, TX in the Preston Hollow neighborhood. The new home is a little over 5,600 sq.ft. and features an expansive great room and a professional chef’s kitchen. This 100% brick exterior home was built with full-foam encapsulation for maximum energy performance. There is an immaculate courtyard enclosed by a 9' brick wall keeping their spool (spa/pool) private. Electric infrared radiant patio heaters and patio fans and of course a fireplace keep the courtyard comfortable no matter what time of year. A custom king and a half bed was built with steps at the end of the bed, making it easy for their dog Roxy, to get up on the bed. There are electrical outlets in the back of the bathroom drawers and a TV mounted on the wall behind the tub for convenience. The bathroom also has a steam shower with a digital thermostatic valve. The kitchen has two of everything, as it should, being a commercial chef's kitchen! The stainless vent hood, flanked by floating wooden shelves, draws your eyes to the center of this immaculate kitchen full of Bluestar Commercial appliances. There is also a wall oven with a warming drawer, a brick pizza oven, and an indoor churrasco grill. There are two refrigerators, one on either end of the expansive kitchen wall, making everything convenient. There are two islands; one with casual dining bar stools, as well as a built-in dining table and another for prepping food. At the top of the stairs is a good size landing for storage and family photos. There are two bedrooms, each with its own bathroom, as well as a movie room. What makes this home so special is the Casita! It has its own entrance off the common breezeway to the main house and courtyard. There is a full kitchen, a living area, an ADA compliant full bath, and a comfortable king bedroom. It’s perfect for friends staying the weekend or in-laws staying for a month.

Guadalajara, San Clemente Coastal Modern Remodel
This major remodel and addition set out to take full advantage of the incredible view and create a clear connection to both the front and rear yards. The clients really wanted a pool and a home that they could enjoy with their kids and take full advantage of the beautiful climate that Southern California has to offer. The existing front yard was completely given to the street, so privatizing the front yard with new landscaping and a low wall created an opportunity to connect the home to a private front yard. Upon entering the home a large staircase blocked the view through to the ocean so removing that space blocker opened up the view and created a large great room.
Indoor outdoor living was achieved through the usage of large sliding doors which allow that seamless connection to the patio space that overlooks a new pool and view to the ocean. A large garden is rare so a new pool and bocce ball court were integrated to encourage the outdoor active lifestyle that the clients love.
The clients love to travel and wanted display shelving and wall space to display the art they had collected all around the world. A natural material palette gives a warmth and texture to the modern design that creates a feeling that the home is lived in. Though a subtle change from the street, upon entering the front door the home opens up through the layers of space to a new lease on life with this remodel.
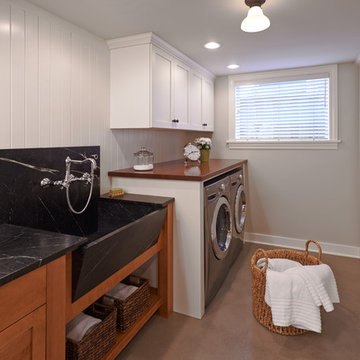
Photographer: NW Architectural Photography / Remodeler: Homeworks by Kelly
Inredning av ett klassiskt parallellt grovkök, med en rustik diskho, skåp i shakerstil, vita skåp, bänkskiva i täljsten, vita väggar, betonggolv och en tvättmaskin och torktumlare bredvid varandra
Inredning av ett klassiskt parallellt grovkök, med en rustik diskho, skåp i shakerstil, vita skåp, bänkskiva i täljsten, vita väggar, betonggolv och en tvättmaskin och torktumlare bredvid varandra
Inredning av ett klassiskt mellanstort svart l-format svart grovkök, med en undermonterad diskho, skåp i shakerstil, vita skåp, bänkskiva i täljsten, blå väggar, klinkergolv i porslin, en tvättmaskin och torktumlare bredvid varandra och brunt golv
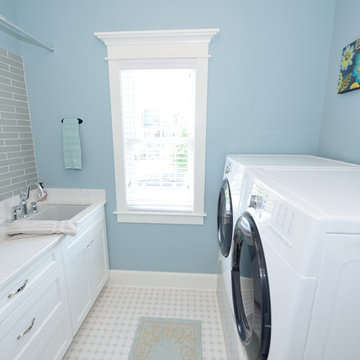
The laundry room offers lots of storage, an amazingly convenient laundry sink, folding space and hanging space. Super cute under the stairs dog room! Such a great way to use the space and an awesome way to conceal dog bowls and toys. Designed and built by Terramor Homes in Raleigh, NC.
Photography: M. Eric Honeycutt

Modern inredning av en liten svarta l-formad svart tvättstuga enbart för tvätt, med skåp i shakerstil, svarta skåp, bänkskiva i täljsten, svart stänkskydd, stänkskydd i tunnelbanekakel, klinkergolv i porslin, en tvättmaskin och torktumlare bredvid varandra och flerfärgat golv
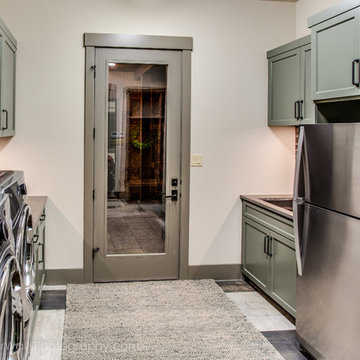
Inredning av en amerikansk mellanstor parallell tvättstuga enbart för tvätt, med skåp i shakerstil, gröna skåp, bänkskiva i täljsten, beige väggar, klinkergolv i keramik och en tvättmaskin och torktumlare bredvid varandra
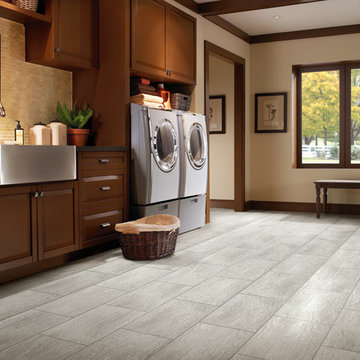
Foto på en stor vintage linjär tvättstuga enbart för tvätt, med en rustik diskho, luckor med upphöjd panel, skåp i mörkt trä, bänkskiva i täljsten, beige väggar, klinkergolv i porslin, en tvättmaskin och torktumlare bredvid varandra och grått golv

Jarrett Design is grateful for repeat clients, especially when they have impeccable taste.
In this case, we started with their guest bath. An antique-inspired, hand-pegged vanity from our Nest collection, in hand-planed quarter-sawn cherry with metal capped feet, sets the tone. Calcutta Gold marble warms the room while being complimented by a white marble top and traditional backsplash. Polished nickel fixtures, lighting, and hardware selected by the client add elegance. A special bathroom for special guests.
Next on the list were the laundry area, bar and fireplace. The laundry area greets those who enter through the casual back foyer of the home. It also backs up to the kitchen and breakfast nook. The clients wanted this area to be as beautiful as the other areas of the home and the visible washer and dryer were detracting from their vision. They also were hoping to allow this area to serve double duty as a buffet when they were entertaining. So, the decision was made to hide the washer and dryer with pocket doors. The new cabinetry had to match the existing wall cabinets in style and finish, which is no small task. Our Nest artist came to the rescue. A five-piece soapstone sink and distressed counter top complete the space with a nod to the past.
Our clients wished to add a beverage refrigerator to the existing bar. The wall cabinets were kept in place again. Inspired by a beloved antique corner cupboard also in this sitting room, we decided to use stained cabinetry for the base and refrigerator panel. Soapstone was used for the top and new fireplace surround, bringing continuity from the nearby back foyer.
Last, but definitely not least, the kitchen, banquette and powder room were addressed. The clients removed a glass door in lieu of a wide window to create a cozy breakfast nook featuring a Nest banquette base and table. Brackets for the bench were designed in keeping with the traditional details of the home. A handy drawer was incorporated. The double vase pedestal table with breadboard ends seats six comfortably.
The powder room was updated with another antique reproduction vanity and beautiful vessel sink.
While the kitchen was beautifully done, it was showing its age and functional improvements were desired. This room, like the laundry room, was a project that included existing cabinetry mixed with matching new cabinetry. Precision was necessary. For better function and flow, the cooking surface was relocated from the island to the side wall. Instead of a cooktop with separate wall ovens, the clients opted for a pro style range. These design changes not only make prepping and cooking in the space much more enjoyable, but also allow for a wood hood flanked by bracketed glass cabinets to act a gorgeous focal point. Other changes included removing a small desk in lieu of a dresser style counter height base cabinet. This provided improved counter space and storage. The new island gave better storage, uninterrupted counter space and a perch for the cook or company. Calacatta Gold quartz tops are complimented by a natural limestone floor. A classic apron sink and faucet along with thoughtful cabinetry details are the icing on the cake. Don’t miss the clients’ fabulous collection of serving and display pieces! We told you they have impeccable taste!
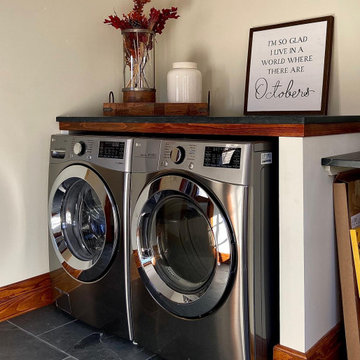
Exempel på en mellanstor klassisk svarta svart tvättstuga, med skåp i shakerstil, vita skåp, bänkskiva i täljsten, beige väggar och en tvättmaskin och torktumlare bredvid varandra
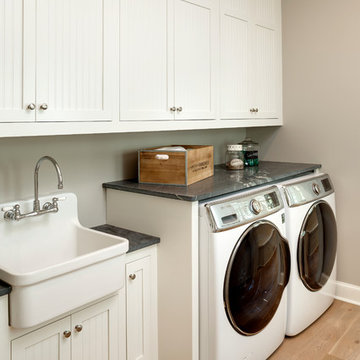
LandMar
Maritim inredning av en mellanstor parallell tvättstuga enbart för tvätt, med en rustik diskho, vita skåp, bänkskiva i täljsten, beige väggar, ljust trägolv, en tvättmaskin och torktumlare bredvid varandra och luckor med infälld panel
Maritim inredning av en mellanstor parallell tvättstuga enbart för tvätt, med en rustik diskho, vita skåp, bänkskiva i täljsten, beige väggar, ljust trägolv, en tvättmaskin och torktumlare bredvid varandra och luckor med infälld panel
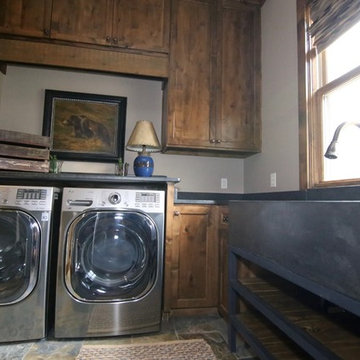
Inredning av en rustik mellanstor tvättstuga, med en rustik diskho, skåp i shakerstil, skåp i mörkt trä, bänkskiva i täljsten, vita väggar, skiffergolv och en tvättmaskin och torktumlare bredvid varandra

Bild på en liten funkis svarta linjär svart tvättstuga enbart för tvätt och med garderob, med en enkel diskho, släta luckor, skåp i ljust trä, bänkskiva i täljsten, flerfärgad stänkskydd, stänkskydd i porslinskakel, beige väggar, mellanmörkt trägolv och brunt golv
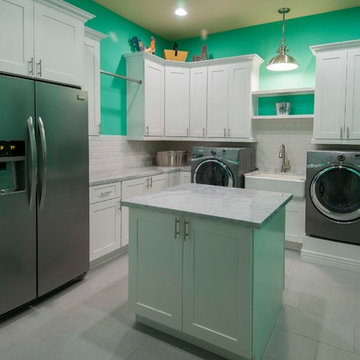
The laundry and storage room is both stylish and practical - perfect for a big family. White cabinets and sea foam green walls give it a clean fresh look. Pull-out shelving compartments make the most of the space and keep it tidy.
The room even has its own “laundry island” for a convenient folding and sorting space.
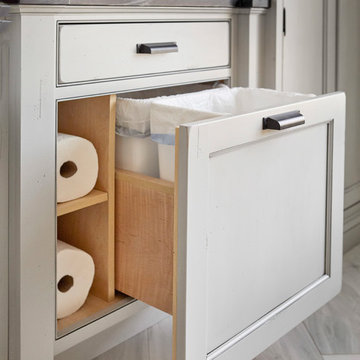
Susan Brenner
Idéer för att renovera en stor lantlig svarta linjär svart tvättstuga enbart för tvätt, med en rustik diskho, luckor med infälld panel, grå skåp, bänkskiva i täljsten, vita väggar, klinkergolv i porslin, en tvättmaskin och torktumlare bredvid varandra och grått golv
Idéer för att renovera en stor lantlig svarta linjär svart tvättstuga enbart för tvätt, med en rustik diskho, luckor med infälld panel, grå skåp, bänkskiva i täljsten, vita väggar, klinkergolv i porslin, en tvättmaskin och torktumlare bredvid varandra och grått golv
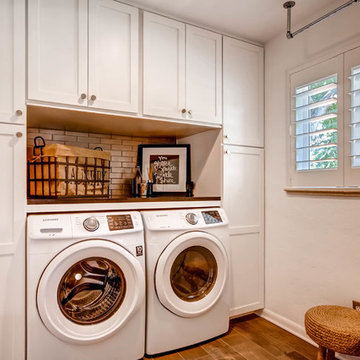
This laundry room originally had 1 awkward cabinet that was difficult to use. We used the entire wall to create more storage and to give the appliances a built-in look.
295 foton på tvättstuga, med bänkskiva i täljsten och bänkskiva i glas
6