300 foton på tvättstuga, med bänkskiva i täljsten och bänkskiva i onyx
Sortera efter:
Budget
Sortera efter:Populärt i dag
61 - 80 av 300 foton
Artikel 1 av 3
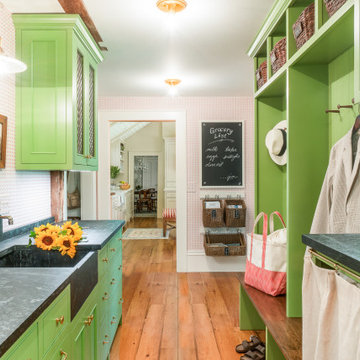
This 1790 farmhouse had received an addition to the historic ell in the 1970s, with a more recent renovation encompassing the kitchen and adding a small mudroom & laundry room in the ’90s. Unfortunately, as happens all too often, it had been done in a way that was architecturally inappropriate style of the home.
We worked within the available footprint to create “layers of implied time,” reinstating stylistic integrity and un-muddling the mistakes of more recent renovations.

Butler's Pantry between kitchen and dining room doubles as a Laundry room. Laundry machines are hidden behind doors. Leslie Schwartz Photography
Idéer för ett litet klassiskt svart linjärt grovkök, med en enkel diskho, luckor med profilerade fronter, vita skåp, bänkskiva i täljsten, gröna väggar, mellanmörkt trägolv och tvättmaskin och torktumlare byggt in i ett skåp
Idéer för ett litet klassiskt svart linjärt grovkök, med en enkel diskho, luckor med profilerade fronter, vita skåp, bänkskiva i täljsten, gröna väggar, mellanmörkt trägolv och tvättmaskin och torktumlare byggt in i ett skåp
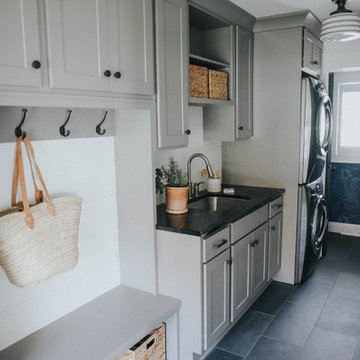
Quarry Road +
QUARRY ROAD
We transformed this 1980’s Colonial eyesore into a beautiful, light-filled home that's completely family friendly. Opening up the floor plan eased traffic flow and replacing dated details with timeless furnishings and finishes created a clean, classic, modern take on 'farmhouse' style. All cabinetry, fireplace and beam details were designed and handcrafted by Teaselwood Design.

Idéer för mellanstora vintage linjära tvättstugor enbart för tvätt, med en rustik diskho, skåp i shakerstil, vita skåp, bänkskiva i täljsten, blå väggar, klinkergolv i keramik och en tvättmaskin och torktumlare bredvid varandra

With the original, unfinished laundry room located in the enclosed porch with plywood subflooring and bare shiplap on the walls, our client was ready for a change.
To create a functional size laundry/utility room, Blackline Renovations repurposed part of the enclosed porch and slightly expanded into the original kitchen footprint. With a small space to work with, form and function was paramount. Blackline Renovations’ creative solution involved carefully designing an efficient layout with accessible storage. The laundry room was thus designed with floor-to-ceiling cabinetry and a stacked washer/dryer to provide enough space for a folding station and drying area. The lower cabinet beneath the drying area was even customized to conceal and store a cat litter box. Every square inch was wisely utilized to maximize this small space.
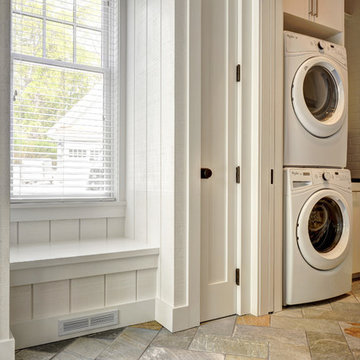
The Hamptons Collection Cove Hollow by Yankee Barn Homes
Mudroom/Laundry Room
Chris Foster Photography
Klassisk inredning av en mellanstor parallell tvättstuga enbart för tvätt, med en undermonterad diskho, släta luckor, vita skåp, bänkskiva i täljsten, vita väggar, travertin golv och en tvättpelare
Klassisk inredning av en mellanstor parallell tvättstuga enbart för tvätt, med en undermonterad diskho, släta luckor, vita skåp, bänkskiva i täljsten, vita väggar, travertin golv och en tvättpelare

True to the home's form, everything in the laundry room is oriented to take advantage of the view outdoors. The reclaimed brick floors seen in the pantry and soapstone countertops from the kitchen are repeated here alongside workhorse features like an apron-front sink, individual pullout baskets for each persons laundry, and plenty of hanging, drying, and storage space. A custom-built table on casters can be used for folding clothes and also rolled out to the adjoining porch when entertaining. A vertical shiplap accent wall and café curtains bring flair to the workspace.
................................................................................................................................................................................................................
.......................................................................................................
Design Resources:
CONTRACTOR Parkinson Building Group INTERIOR DESIGN Mona Thompson , Providence Design ACCESSORIES, BEDDING, FURNITURE, LIGHTING, MIRRORS AND WALLPAPER Providence Design APPLIANCES Metro Appliances & More ART Providence Design and Tanya Sweetin CABINETRY Duke Custom Cabinetry COUNTERTOPS Triton Stone Group OUTDOOR FURNISHINGS Antique Brick PAINT Benjamin Moore and Sherwin Williams PAINTING (DECORATIVE) Phinality Design RUGS Hadidi Rug Gallery and ProSource of Little Rock TILE ProSource of Little Rock WINDOWS Lumber One Home Center WINDOW COVERINGS Mountjoy’s Custom Draperies PHOTOGRAPHY Rett Peek

Idéer för ett stort lantligt flerfärgad u-format grovkök, med en rustik diskho, skåp i shakerstil, blå skåp, bänkskiva i täljsten, vita väggar, ljust trägolv och en tvättpelare

This unique space is loaded with amenities devoted to pampering four-legged family members, including an island for brushing, built-in water fountain, and hideaway food dish holders.

Check out the laundry details as well. The beloved house cats claimed the entire corner of cabinetry for the ultimate maze (and clever litter box concealment).
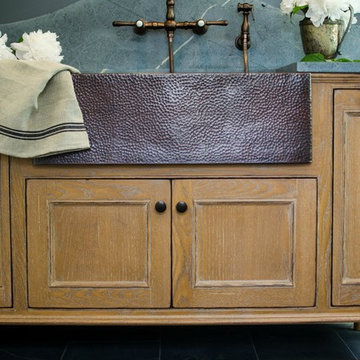
Inspiration för mellanstora klassiska linjära grovkök, med en rustik diskho, bänkskiva i täljsten, grå väggar, skiffergolv, luckor med infälld panel och skåp i mellenmörkt trä
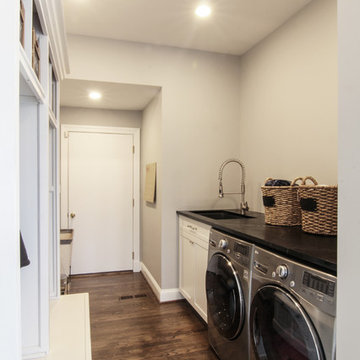
Design by Lauren Levant, Photography by Ettore Mormille
Inredning av ett klassiskt mellanstort parallellt grovkök, med en undermonterad diskho, luckor med infälld panel, vita skåp, bänkskiva i täljsten, grå väggar, mörkt trägolv och en tvättmaskin och torktumlare bredvid varandra
Inredning av ett klassiskt mellanstort parallellt grovkök, med en undermonterad diskho, luckor med infälld panel, vita skåp, bänkskiva i täljsten, grå väggar, mörkt trägolv och en tvättmaskin och torktumlare bredvid varandra

"Please Note: All “related,” “similar,” and “sponsored” products tagged or listed by Houzz are not actual products pictured. They have not been approved by Design Directions nor any of the professionals credited. For information about our work, please contact info@designdirections.com
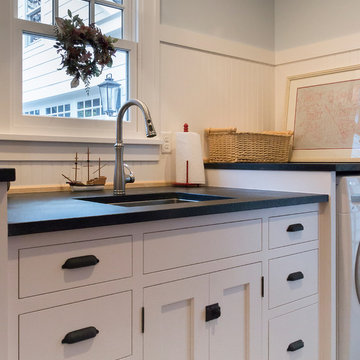
Idéer för mellanstora vintage parallella tvättstugor enbart för tvätt, med en undermonterad diskho, släta luckor, vita skåp, bänkskiva i täljsten, klinkergolv i porslin, en tvättmaskin och torktumlare bredvid varandra och grå väggar
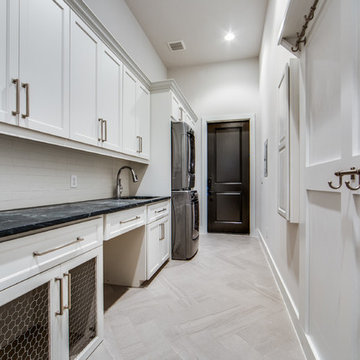
Shoot2Sell
Inspiration för mellanstora klassiska parallella tvättstugor enbart för tvätt, med en undermonterad diskho, skåp i shakerstil, vita skåp, bänkskiva i täljsten, grå väggar, klinkergolv i porslin, en tvättpelare och grått golv
Inspiration för mellanstora klassiska parallella tvättstugor enbart för tvätt, med en undermonterad diskho, skåp i shakerstil, vita skåp, bänkskiva i täljsten, grå väggar, klinkergolv i porslin, en tvättpelare och grått golv
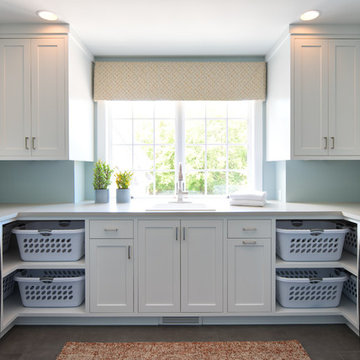
Exempel på en stor klassisk vita u-formad vitt tvättstuga enbart för tvätt, med en nedsänkt diskho, skåp i shakerstil, vita skåp, bänkskiva i onyx, blå väggar, en tvättmaskin och torktumlare bredvid varandra och grått golv

Versatile Imaging
Inspiration för stora klassiska svart tvättstugor enbart för tvätt, med en nedsänkt diskho, vita skåp, bänkskiva i täljsten, klinkergolv i porslin, en tvättmaskin och torktumlare bredvid varandra, flerfärgat golv, skåp i shakerstil och flerfärgade väggar
Inspiration för stora klassiska svart tvättstugor enbart för tvätt, med en nedsänkt diskho, vita skåp, bänkskiva i täljsten, klinkergolv i porslin, en tvättmaskin och torktumlare bredvid varandra, flerfärgat golv, skåp i shakerstil och flerfärgade väggar
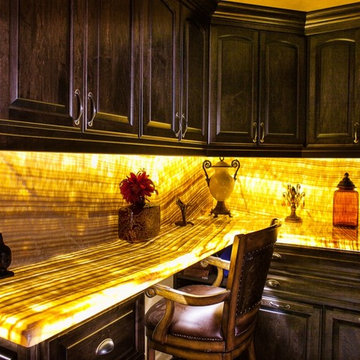
This is the wildest laundry counter you will ever see or dream of!
Glenn
Idéer för små medelhavsstil gult tvättstugor enbart för tvätt, med luckor med upphöjd panel, svarta skåp och bänkskiva i onyx
Idéer för små medelhavsstil gult tvättstugor enbart för tvätt, med luckor med upphöjd panel, svarta skåp och bänkskiva i onyx
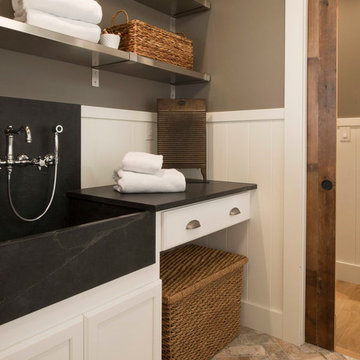
Photo by: Karr Bick Kitchen & Bath
Bild på en mellanstor vintage parallell tvättstuga, med släta luckor, vita skåp, bänkskiva i täljsten, grå väggar, tegelgolv, en tvättmaskin och torktumlare bredvid varandra och en rustik diskho
Bild på en mellanstor vintage parallell tvättstuga, med släta luckor, vita skåp, bänkskiva i täljsten, grå väggar, tegelgolv, en tvättmaskin och torktumlare bredvid varandra och en rustik diskho
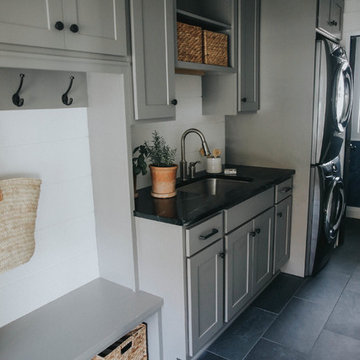
Quarry Road +
QUARRY ROAD
We transformed this 1980’s Colonial eyesore into a beautiful, light-filled home that's completely family friendly. Opening up the floor plan eased traffic flow and replacing dated details with timeless furnishings and finishes created a clean, classic, modern take on 'farmhouse' style. All cabinetry, fireplace and beam details were designed and handcrafted by Teaselwood Design.
300 foton på tvättstuga, med bänkskiva i täljsten och bänkskiva i onyx
4