4 097 foton på tvättstuga, med bänkskiva i täljsten och laminatbänkskiva
Sortera efter:
Budget
Sortera efter:Populärt i dag
21 - 40 av 4 097 foton
Artikel 1 av 3

Inspiration för mellanstora klassiska l-formade tvättstugor enbart för tvätt, med en undermonterad diskho, luckor med upphöjd panel, laminatbänkskiva, gröna väggar, klinkergolv i keramik, en tvättpelare, beiget golv och skåp i mellenmörkt trä
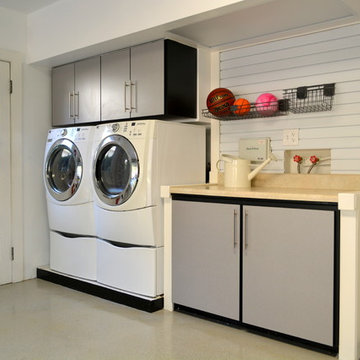
Garage cabinets, black cabinets with brushed aluminum doors. Slot wall storage
Idéer för ett stort modernt linjärt grovkök, med släta luckor, grå skåp, laminatbänkskiva, vita väggar, betonggolv, en tvättmaskin och torktumlare bredvid varandra och beiget golv
Idéer för ett stort modernt linjärt grovkök, med släta luckor, grå skåp, laminatbänkskiva, vita väggar, betonggolv, en tvättmaskin och torktumlare bredvid varandra och beiget golv
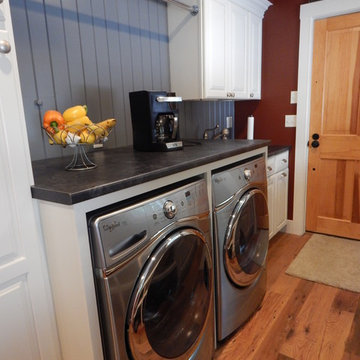
Foto på ett vintage parallellt grovkök, med luckor med upphöjd panel, vita skåp, laminatbänkskiva, röda väggar, mellanmörkt trägolv och en tvättmaskin och torktumlare bredvid varandra

The laundry room features Soapstone countertops and a basketweave travetine wainscot
Photo Credit: Bella Vita Photography
Exempel på ett stort lantligt grå parallellt grått grovkök, med en rustik diskho, luckor med infälld panel, vita skåp, bänkskiva i täljsten, beige väggar, mellanmörkt trägolv, en tvättmaskin och torktumlare bredvid varandra och brunt golv
Exempel på ett stort lantligt grå parallellt grått grovkök, med en rustik diskho, luckor med infälld panel, vita skåp, bänkskiva i täljsten, beige väggar, mellanmörkt trägolv, en tvättmaskin och torktumlare bredvid varandra och brunt golv
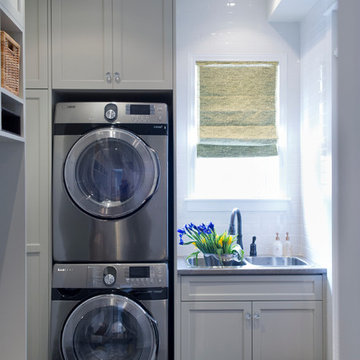
http://www.clickphotography.ca
Klassisk inredning av ett litet linjärt grovkök, med en nedsänkt diskho, skåp i shakerstil, grå skåp, laminatbänkskiva, vita väggar, klinkergolv i keramik och en tvättpelare
Klassisk inredning av ett litet linjärt grovkök, med en nedsänkt diskho, skåp i shakerstil, grå skåp, laminatbänkskiva, vita väggar, klinkergolv i keramik och en tvättpelare
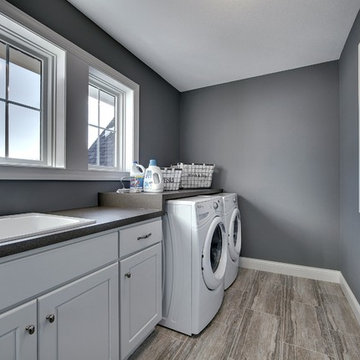
Side by side washer and dryer fit perfectly underneath the counter.
Photography by Spacecrafting.
Inredning av en klassisk stor linjär tvättstuga enbart för tvätt, med en nedsänkt diskho, vita skåp, laminatbänkskiva, grå väggar, klinkergolv i porslin och en tvättmaskin och torktumlare bredvid varandra
Inredning av en klassisk stor linjär tvättstuga enbart för tvätt, med en nedsänkt diskho, vita skåp, laminatbänkskiva, grå väggar, klinkergolv i porslin och en tvättmaskin och torktumlare bredvid varandra

After photo - front loading washer/dryer with continuous counter. "Fresh as soap" look, requested by client. Hanging rod suspended from ceiling.
Foto på en stor vintage vita linjär tvättstuga enbart för tvätt, med laminatbänkskiva, en nedsänkt diskho, vita skåp, skåp i shakerstil, blå väggar, linoleumgolv, en tvättmaskin och torktumlare bredvid varandra och flerfärgat golv
Foto på en stor vintage vita linjär tvättstuga enbart för tvätt, med laminatbänkskiva, en nedsänkt diskho, vita skåp, skåp i shakerstil, blå väggar, linoleumgolv, en tvättmaskin och torktumlare bredvid varandra och flerfärgat golv

Photos by SpaceCrafting
Inspiration för stora klassiska l-formade tvättstugor enbart för tvätt, med en rustik diskho, luckor med infälld panel, vita skåp, bänkskiva i täljsten, grå väggar, mörkt trägolv, en tvättpelare och brunt golv
Inspiration för stora klassiska l-formade tvättstugor enbart för tvätt, med en rustik diskho, luckor med infälld panel, vita skåp, bänkskiva i täljsten, grå väggar, mörkt trägolv, en tvättpelare och brunt golv

Idéer för att renovera en mellanstor vintage gröna linjär grönt tvättstuga enbart för tvätt, med luckor med infälld panel, skåp i mellenmörkt trä, laminatbänkskiva, vita väggar, travertin golv och en tvättmaskin och torktumlare bredvid varandra

The Hasserton is a sleek take on the waterfront home. This multi-level design exudes modern chic as well as the comfort of a family cottage. The sprawling main floor footprint offers homeowners areas to lounge, a spacious kitchen, a formal dining room, access to outdoor living, and a luxurious master bedroom suite. The upper level features two additional bedrooms and a loft, while the lower level is the entertainment center of the home. A curved beverage bar sits adjacent to comfortable sitting areas. A guest bedroom and exercise facility are also located on this floor.

The pop of color really brightens up this small laundry space!
Modern inredning av en liten linjär tvättstuga enbart för tvätt, med släta luckor, laminatbänkskiva, flerfärgade väggar, en tvättpelare och blå skåp
Modern inredning av en liten linjär tvättstuga enbart för tvätt, med släta luckor, laminatbänkskiva, flerfärgade väggar, en tvättpelare och blå skåp

Brunswick Parlour transforms a Victorian cottage into a hard-working, personalised home for a family of four.
Our clients loved the character of their Brunswick terrace home, but not its inefficient floor plan and poor year-round thermal control. They didn't need more space, they just needed their space to work harder.
The front bedrooms remain largely untouched, retaining their Victorian features and only introducing new cabinetry. Meanwhile, the main bedroom’s previously pokey en suite and wardrobe have been expanded, adorned with custom cabinetry and illuminated via a generous skylight.
At the rear of the house, we reimagined the floor plan to establish shared spaces suited to the family’s lifestyle. Flanked by the dining and living rooms, the kitchen has been reoriented into a more efficient layout and features custom cabinetry that uses every available inch. In the dining room, the Swiss Army Knife of utility cabinets unfolds to reveal a laundry, more custom cabinetry, and a craft station with a retractable desk. Beautiful materiality throughout infuses the home with warmth and personality, featuring Blackbutt timber flooring and cabinetry, and selective pops of green and pink tones.
The house now works hard in a thermal sense too. Insulation and glazing were updated to best practice standard, and we’ve introduced several temperature control tools. Hydronic heating installed throughout the house is complemented by an evaporative cooling system and operable skylight.
The result is a lush, tactile home that increases the effectiveness of every existing inch to enhance daily life for our clients, proving that good design doesn’t need to add space to add value.

Idéer för en mellanstor modern svarta linjär tvättstuga enbart för tvätt, med en enkel diskho, släta luckor, vita skåp, laminatbänkskiva, flerfärgad stänkskydd, stänkskydd i cementkakel och en tvättmaskin och torktumlare bredvid varandra

The homeowner was used to functioning with a stacked washer and dryer. As part of the primary suite addition and kitchen remodel, we relocated the laundry utilities. The new side-by-side configuration was optimal to create a large folding space for the homeowner.
Now, function and beauty are found in the new laundry room. A neutral black countertop was designed over the washer and dryer, providing a durable folding space. A full-height linen cabinet is utilized for broom/vacuum storage. The hand-painted decorative tile backsplash provides a beautiful focal point while also providing waterproofing for the drip-dry hanging rod. Bright brushed brass hardware pop against the blues used in the space.

Dans une extension de la maison, on trouve la buanderie au rez-de-chaussée, celle-ci inclue une salle d'eau d'appoint et les toilettes sont adjacentes.
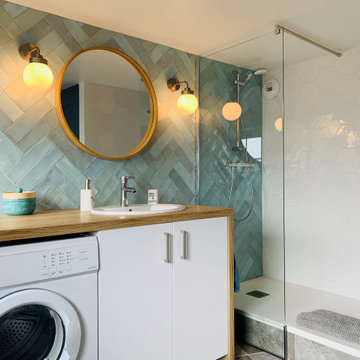
Dans une extension de la maison, on trouve la buanderie au rez-de-chaussée, celle-ci inclue une salle d'eau d'appoint et les toilettes sont adjacentes.

Check out the laundry details as well. The beloved house cats claimed the entire corner of cabinetry for the ultimate maze (and clever litter box concealment).

Contemporary laundry and utility room in Cashmere with Wenge effect worktops. Elevated Miele washing machine and tumble dryer with pull-out shelf below for easy changeover of loads.
Klassisk inredning av ett mellanstort svart l-format svart grovkök, med en undermonterad diskho, skåp i shakerstil, vita skåp, bänkskiva i täljsten, blå väggar, klinkergolv i porslin, en tvättmaskin och torktumlare bredvid varandra och brunt golv
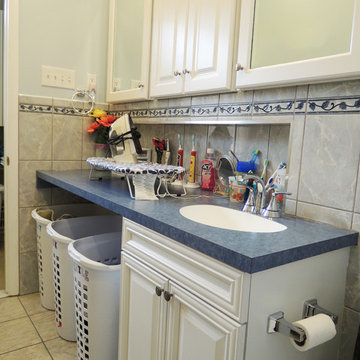
When there's no ironing to be done, the ironing center becomes a bathroom counter — note the toothbrushes and other sundries lined up against the wall.
4 097 foton på tvättstuga, med bänkskiva i täljsten och laminatbänkskiva
2