65 foton på tvättstuga, med beige skåp och bänkskiva i kvartsit
Sortera efter:
Budget
Sortera efter:Populärt i dag
41 - 60 av 65 foton
Artikel 1 av 3
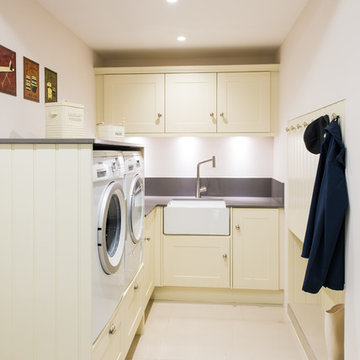
Marek Sikora
Idéer för att renovera ett litet lantligt l-format grovkök, med en rustik diskho, skåp i shakerstil, beige skåp, bänkskiva i kvartsit, beige väggar, klinkergolv i porslin och en tvättmaskin och torktumlare bredvid varandra
Idéer för att renovera ett litet lantligt l-format grovkök, med en rustik diskho, skåp i shakerstil, beige skåp, bänkskiva i kvartsit, beige väggar, klinkergolv i porslin och en tvättmaskin och torktumlare bredvid varandra
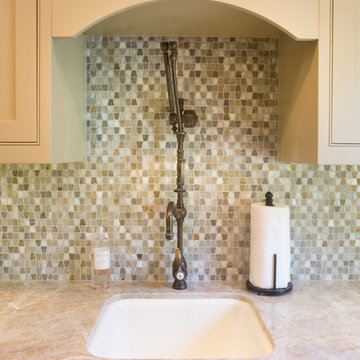
Erika Bierman Photography www.erikabiermanphotography.com
Inredning av ett klassiskt mellanstort parallellt grovkök, med en nedsänkt diskho, skåp i shakerstil, beige skåp, bänkskiva i kvartsit, beige väggar, travertin golv och en tvättpelare
Inredning av ett klassiskt mellanstort parallellt grovkök, med en nedsänkt diskho, skåp i shakerstil, beige skåp, bänkskiva i kvartsit, beige väggar, travertin golv och en tvättpelare
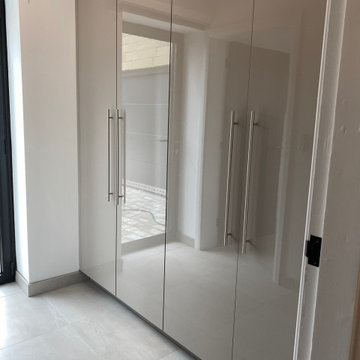
Luxury German kitchen with tall run and island designed and installed by Diane berry kitchens of Manchester. Glossy Taupe units and veined quartz worktops create a timeless luxury. L shaped bench seating and a coat area and laundry room make for a perfect organised family home
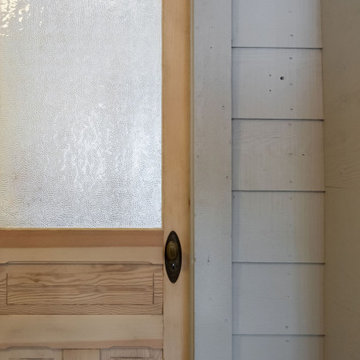
Laundry room renovation on a lakefront Lake Tahoe cabin. Painted all wood walls greige, added dark gray slate flooring, builtin cabinets, washer/dryer surround with counter, sandblasted wood doors and built custom ski cabinets.
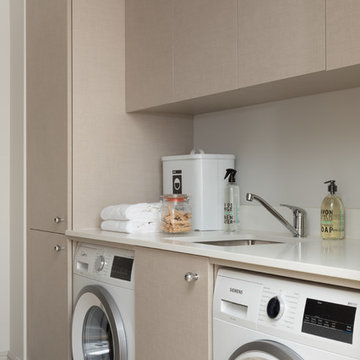
Paul Craig (@paullmcraig)
Foto på en mellanstor vintage vita l-formad tvättstuga, med en undermonterad diskho, skåp i shakerstil, bänkskiva i kvartsit, ljust trägolv, brunt golv och beige skåp
Foto på en mellanstor vintage vita l-formad tvättstuga, med en undermonterad diskho, skåp i shakerstil, bänkskiva i kvartsit, ljust trägolv, brunt golv och beige skåp
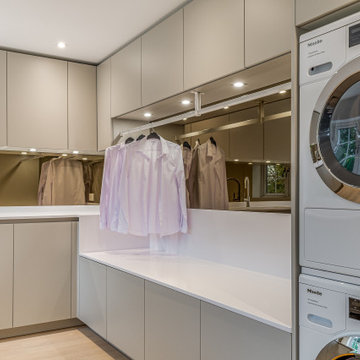
A great space for getting organised and multi tasking this utility room provides lots of storage. The mirrored splash backs brings light to the space for a bright and airy space.
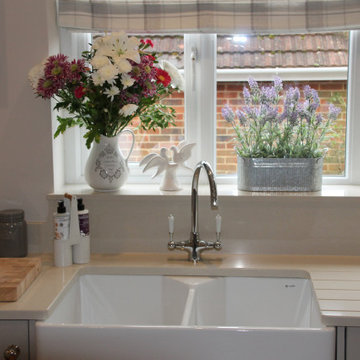
Bild på en mellanstor vintage beige u-formad beige liten tvättstuga, med en rustik diskho, skåp i shakerstil, beige skåp och bänkskiva i kvartsit
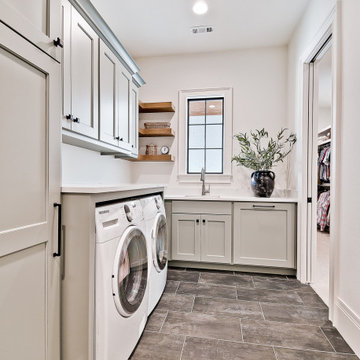
Lots of built ins and shelves in this laundry room that attaches to the master bathroom..
Idéer för att renovera en mellanstor vintage vita vitt tvättstuga enbart för tvätt, med en undermonterad diskho, beige skåp, bänkskiva i kvartsit, vitt stänkskydd, vita väggar, skiffergolv, en tvättmaskin och torktumlare bredvid varandra och grått golv
Idéer för att renovera en mellanstor vintage vita vitt tvättstuga enbart för tvätt, med en undermonterad diskho, beige skåp, bänkskiva i kvartsit, vitt stänkskydd, vita väggar, skiffergolv, en tvättmaskin och torktumlare bredvid varandra och grått golv

This house had a large water damage and black mold in the bathroom and kitchen area for years and no one took care of it. When we first came in we called a remediation company to remove the black mold and to keep the place safe for the owner and her children. After remediation process was done we start complete demolition process to the kitchen, bathroom, and floors around the house. we rewired the whole house and upgraded the panel box to 200amp. installed R38 insulation in the attic. replaced the AC and upgraded to 3.5 tons. Replaced the entire floors with laminate floors. open up the wall between the living room and the kitchen, creating open space. painting the interior house. installing new kitchen cabinets and counter top. installing appliances. Remodel the bathroom completely. Remodel the front yard and installing artificial grass and river stones. painting the front and side walls of the house. replacing the roof completely with cool roof asphalt shingles.
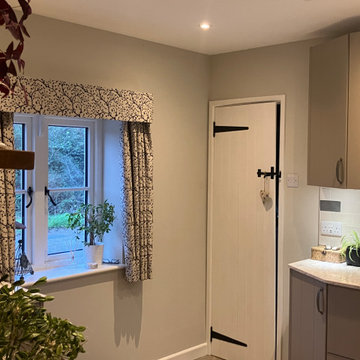
Utility / Boot room / Hallway all combined into one space for ease of dogs. This room is open plan though to the side entrance and porch using the same multi-coloured and patterned flooring to disguise dog prints. The downstairs shower room and multipurpose lounge/bedroom lead from this space. Storage was essential. Ceilings were much higher in this room to the original victorian cottage so feels very spacious. Kuhlmann cupboards supplied from Purewell Electrical correspond with those in the main kitchen area for a flow from space to space. As cottage is surrounded by farms Hares have been chosen as one of the animals for a few elements of artwork and also correspond with one of the finials on the roof. Emroidered fabric curtains with pelmets to the front elevation with roman blinds to the back & side elevations just add some tactile texture to this room and correspond with those already in the kitchen.
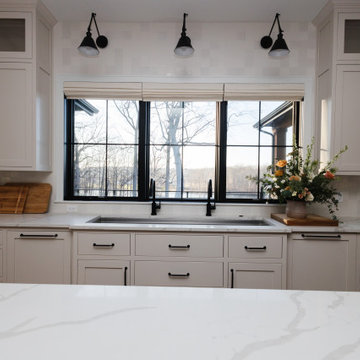
Step into culinary luxury in our expansive kitchen oasis, where contrasting elements harmonize to create a captivating space. ⭐ The sleek black windows frame panoramic views while allowing natural light to dance across the pristine white cabinets, illuminating the heart of your home.
A bold dark island anchors the room, offering a striking focal point against the backdrop of stainless steel appliances. Warmth meets sophistication with beige cabinets and rich hardwood floors, adding layers of texture and depth to this culinary masterpiece.
From intimate family gatherings to lavish dinner parties, this kitchen is designed to inspire culinary creativity and timeless memories.
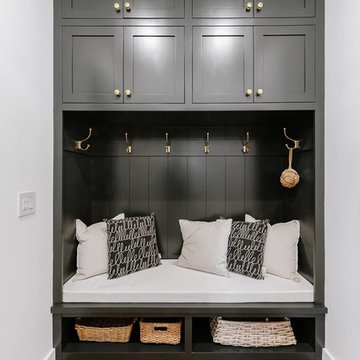
Project photographer-Therese Hyde This photo features the laundry room with cubbies.
Inredning av en lantlig mellanstor grå parallell grått tvättstuga enbart för tvätt, med en undermonterad diskho, släta luckor, beige skåp, bänkskiva i kvartsit, vita väggar, klinkergolv i porslin, en tvättmaskin och torktumlare bredvid varandra och flerfärgat golv
Inredning av en lantlig mellanstor grå parallell grått tvättstuga enbart för tvätt, med en undermonterad diskho, släta luckor, beige skåp, bänkskiva i kvartsit, vita väggar, klinkergolv i porslin, en tvättmaskin och torktumlare bredvid varandra och flerfärgat golv
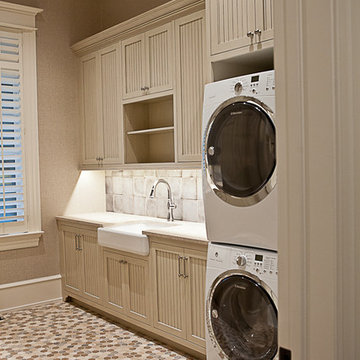
Bild på ett mellanstort vintage linjärt grovkök, med en rustik diskho, luckor med profilerade fronter, beige skåp, bänkskiva i kvartsit, beige väggar, klinkergolv i keramik, en tvättpelare och flerfärgat golv
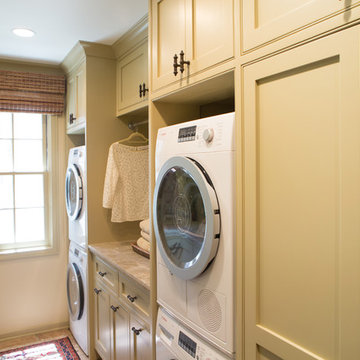
Erika Bierman Photography www.erikabiermanphotography.com
Inspiration för mellanstora klassiska parallella grovkök, med skåp i shakerstil, beige skåp, bänkskiva i kvartsit, beige väggar, travertin golv, en tvättpelare och en undermonterad diskho
Inspiration för mellanstora klassiska parallella grovkök, med skåp i shakerstil, beige skåp, bänkskiva i kvartsit, beige väggar, travertin golv, en tvättpelare och en undermonterad diskho
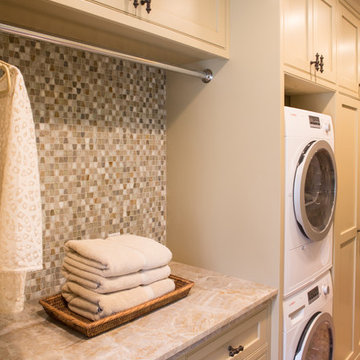
Erika Bierman Photography www.erikabiermanphotography.com
Klassisk inredning av ett mellanstort parallellt grovkök, med en nedsänkt diskho, skåp i shakerstil, beige skåp, bänkskiva i kvartsit, beige väggar, travertin golv och en tvättpelare
Klassisk inredning av ett mellanstort parallellt grovkök, med en nedsänkt diskho, skåp i shakerstil, beige skåp, bänkskiva i kvartsit, beige väggar, travertin golv och en tvättpelare
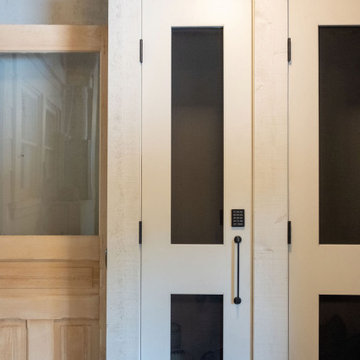
Laundry room renovation on a lakefront Lake Tahoe cabin. Painted all wood walls greige, added dark gray slate flooring, builtin cabinets, washer/dryer surround with counter, sandblasted wood doors and built custom ski cabinets.
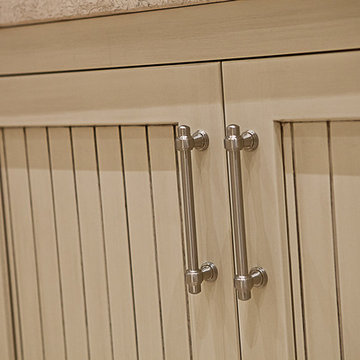
Inredning av ett klassiskt mellanstort linjärt grovkök, med en rustik diskho, luckor med profilerade fronter, beige skåp, bänkskiva i kvartsit, beige väggar, klinkergolv i keramik, en tvättpelare och flerfärgat golv
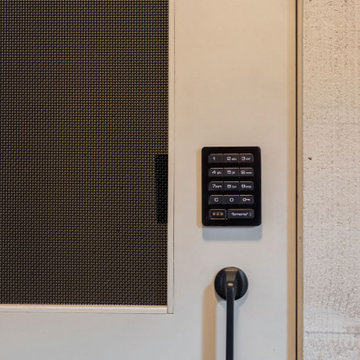
Laundry room renovation on a lakefront Lake Tahoe cabin. Painted all wood walls greige, added dark gray slate flooring, builtin cabinets, washer/dryer surround with counter, sandblasted wood doors and built custom ski cabinets.
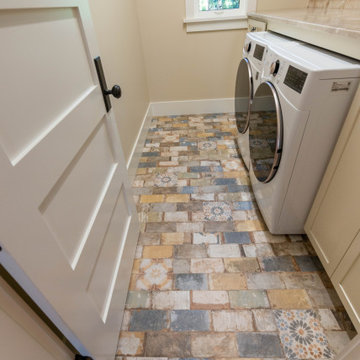
Rustic laundry room
Bild på ett mellanstort lantligt beige linjärt beige grovkök, med en undermonterad diskho, skåp i shakerstil, beige skåp, bänkskiva i kvartsit, flerfärgad stänkskydd, stänkskydd i porslinskakel, beige väggar, klinkergolv i porslin, en tvättmaskin och torktumlare bredvid varandra och flerfärgat golv
Bild på ett mellanstort lantligt beige linjärt beige grovkök, med en undermonterad diskho, skåp i shakerstil, beige skåp, bänkskiva i kvartsit, flerfärgad stänkskydd, stänkskydd i porslinskakel, beige väggar, klinkergolv i porslin, en tvättmaskin och torktumlare bredvid varandra och flerfärgat golv
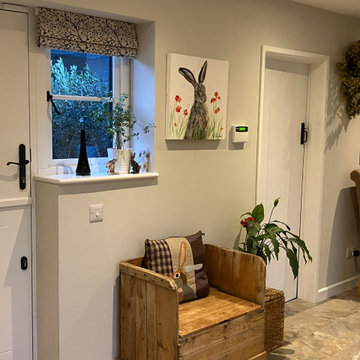
Utility / Boot room / Hallway all combined into one space for ease of dogs. This room is open plan though to the side entrance and porch using the same multi-coloured and patterned flooring to disguise dog prints. The downstairs shower room and multipurpose lounge/bedroom lead from this space. Storage was essential. Ceilings were much higher in this room to the original victorian cottage so feels very spacious. Kuhlmann cupboards supplied from Purewell Electrical correspond with those in the main kitchen area for a flow from space to space. As cottage is surrounded by farms Hares have been chosen as one of the animals for a few elements of artwork and also correspond with one of the finials on the roof.
65 foton på tvättstuga, med beige skåp och bänkskiva i kvartsit
3