1 778 foton på tvättstuga, med beige skåp och bruna skåp
Sortera efter:
Budget
Sortera efter:Populärt i dag
121 - 140 av 1 778 foton
Artikel 1 av 3
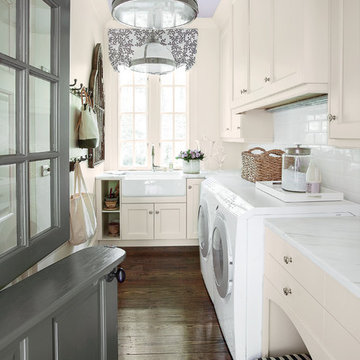
High-gloss lilac adds unexpected color above, while a Dutch door and built-in dog beds keep the McKinleys' pets contained and comfortable in the laundry room. Photo by Erica George Dines for Southern Living

This kitchen used an in-frame design with mainly one painted colour, that being the Farrow & Ball Old White. This was accented with natural oak on the island unit pillars and on the bespoke cooker hood canopy. The Island unit features slide away tray storage on one side with tongue and grove panelling most of the way round. All of the Cupboard internals in this kitchen where clad in a Birch veneer.
The main Focus of the kitchen was a Mercury Range Cooker in Blueberry. Above the Mercury cooker was a bespoke hood canopy designed to be at the correct height in a very low ceiling room. The sink and tap where from Franke, the sink being a VBK 720 twin bowl ceramic sink and a Franke Venician tap in chrome.
The whole kitchen was topped of in a beautiful granite called Ivory Fantasy in a 30mm thickness with pencil round edge profile.
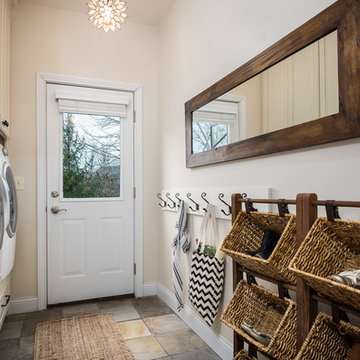
This light and airy laundry room/mudroom beckons you with beautiful white capiz seashell pendant lights, custom floor to ceiling cabinetry with crown molding, raised washer and dryer with storage underneath, coat, backpack and shoe storage.
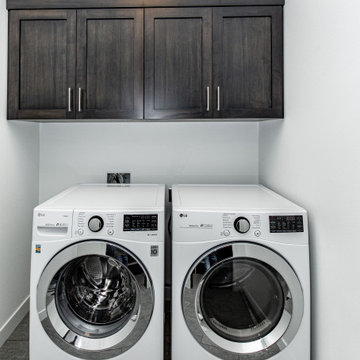
Inspiration för en funkis liten tvättstuga, med bruna skåp och en tvättmaskin och torktumlare bredvid varandra
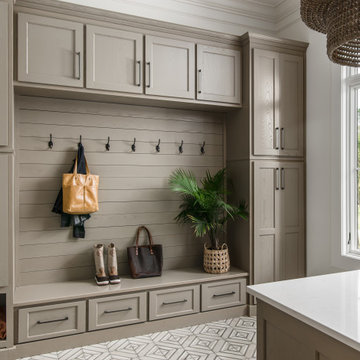
Architecture: Noble Johnson Architects
Interior Design: Rachel Hughes - Ye Peddler
Photography: Garett + Carrie Buell of Studiobuell/ studiobuell.com
Idéer för att renovera en stor vintage vita l-formad vitt tvättstuga enbart för tvätt, med en undermonterad diskho, skåp i shakerstil, beige skåp, bänkskiva i kvarts, vita väggar, klinkergolv i porslin och en tvättmaskin och torktumlare bredvid varandra
Idéer för att renovera en stor vintage vita l-formad vitt tvättstuga enbart för tvätt, med en undermonterad diskho, skåp i shakerstil, beige skåp, bänkskiva i kvarts, vita väggar, klinkergolv i porslin och en tvättmaskin och torktumlare bredvid varandra

Photography: Alyssa Lee Photography
Klassisk inredning av en mellanstor vita vitt tvättstuga enbart för tvätt, med en undermonterad diskho, bänkskiva i kvarts, klinkergolv i porslin, skåp i shakerstil, beige skåp, flerfärgade väggar och beiget golv
Klassisk inredning av en mellanstor vita vitt tvättstuga enbart för tvätt, med en undermonterad diskho, bänkskiva i kvarts, klinkergolv i porslin, skåp i shakerstil, beige skåp, flerfärgade väggar och beiget golv

A rustic style mudroom / laundry room in Warrington, Pennsylvania. A lot of times with mudrooms people think they need more square footage, but what they really need is some good space planning.
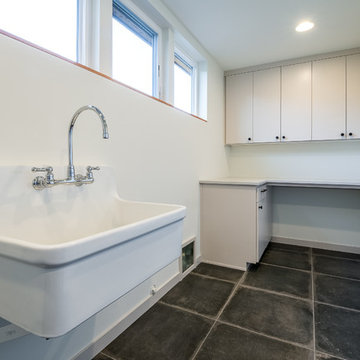
Jesse Smith
Inspiration för en mellanstor 60 tals linjär tvättstuga enbart för tvätt, med en allbänk, släta luckor, beige skåp, vita väggar, klinkergolv i porslin, en tvättmaskin och torktumlare bredvid varandra och grått golv
Inspiration för en mellanstor 60 tals linjär tvättstuga enbart för tvätt, med en allbänk, släta luckor, beige skåp, vita väggar, klinkergolv i porslin, en tvättmaskin och torktumlare bredvid varandra och grått golv

Photography by Shannon McGrath
Exempel på ett mellanstort lantligt u-format grovkök, med en rustik diskho, luckor med profilerade fronter, beige skåp, bänkskiva i koppar och en tvättmaskin och torktumlare bredvid varandra
Exempel på ett mellanstort lantligt u-format grovkök, med en rustik diskho, luckor med profilerade fronter, beige skåp, bänkskiva i koppar och en tvättmaskin och torktumlare bredvid varandra
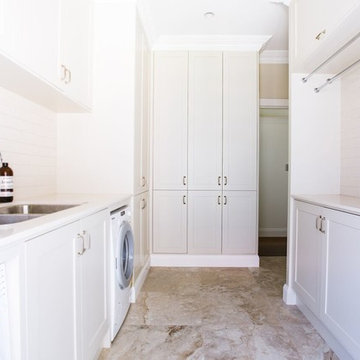
Klassisk inredning av en mellanstor parallell tvättstuga enbart för tvätt, med en undermonterad diskho, skåp i shakerstil, beige skåp, bänkskiva i kvarts, beige väggar, klinkergolv i keramik, en tvättmaskin och torktumlare bredvid varandra och brunt golv

Remodeler: Michels Homes
Interior Design: Jami Ludens, Studio M Interiors
Cabinetry Design: Megan Dent, Studio M Kitchen and Bath
Photography: Scott Amundson Photography

Before & After Floor Plans
Bild på ett litet vintage vit parallellt vitt grovkök, med en undermonterad diskho, luckor med upphöjd panel, beige skåp, bänkskiva i kvarts, beige väggar, vinylgolv, en tvättpelare och grått golv
Bild på ett litet vintage vit parallellt vitt grovkök, med en undermonterad diskho, luckor med upphöjd panel, beige skåp, bänkskiva i kvarts, beige väggar, vinylgolv, en tvättpelare och grått golv

Inspiration för klassiska u-formade beige tvättstugor enbart för tvätt, med en undermonterad diskho, luckor med profilerade fronter, beige skåp, en tvättmaskin och torktumlare bredvid varandra och flerfärgat golv

Framed Shaker utility painted in Little Greene 'Portland Stone Deep'
Walls: Farrow & Ball 'Wimbourne White'
Worktops are SG Carrara quartz
Villeroy & Boch Farmhouse 60 sink
Perrin and Rowe - Ionian deck mounted tap with crosshead handles in Aged brass finish.
Burnished Brass handles by Armac Martin
Photo by Rowland Roques-O'Neil.

Photography by Stephen Brousseau.
Inspiration för mellanstora moderna parallella grått grovkök, med en undermonterad diskho, släta luckor, bruna skåp, bänkskiva i koppar, vita väggar, klinkergolv i porslin, en tvättmaskin och torktumlare bredvid varandra och grått golv
Inspiration för mellanstora moderna parallella grått grovkök, med en undermonterad diskho, släta luckor, bruna skåp, bänkskiva i koppar, vita väggar, klinkergolv i porslin, en tvättmaskin och torktumlare bredvid varandra och grått golv

Tripp Smith Photography
Architect: Architecture +
Idéer för ett mellanstort klassiskt beige l-format grovkök, med en undermonterad diskho, skåp i shakerstil, beige skåp, bänkskiva i kvarts, blå väggar, klinkergolv i porslin, en tvättmaskin och torktumlare bredvid varandra och flerfärgat golv
Idéer för ett mellanstort klassiskt beige l-format grovkök, med en undermonterad diskho, skåp i shakerstil, beige skåp, bänkskiva i kvarts, blå väggar, klinkergolv i porslin, en tvättmaskin och torktumlare bredvid varandra och flerfärgat golv

European Laundry Design with concealed cabinetry behind large bi-fold doors in hallway Entry.
Idéer för mellanstora funkis linjära vitt små tvättstugor, med en nedsänkt diskho, bänkskiva i kvarts, vita väggar, mellanmörkt trägolv, en tvättmaskin och torktumlare bredvid varandra, släta luckor och bruna skåp
Idéer för mellanstora funkis linjära vitt små tvättstugor, med en nedsänkt diskho, bänkskiva i kvarts, vita väggar, mellanmörkt trägolv, en tvättmaskin och torktumlare bredvid varandra, släta luckor och bruna skåp
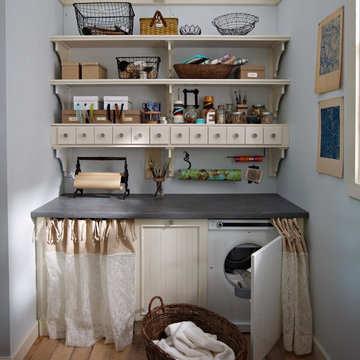
Photos by Country Home Magazine
Foto på en lantlig tvättstuga, med beige skåp, blå väggar och mellanmörkt trägolv
Foto på en lantlig tvättstuga, med beige skåp, blå väggar och mellanmörkt trägolv

These Laundry Rooms show the craftsmenship and dedication Fratantoni Luxury Estates takes on each and every aspect to deliver the highest quality material for the lowest possible price.
Follow us on Facebook, Pinterest, Instagram and Twitter for more inspirational photos of Laundry Rooms!!
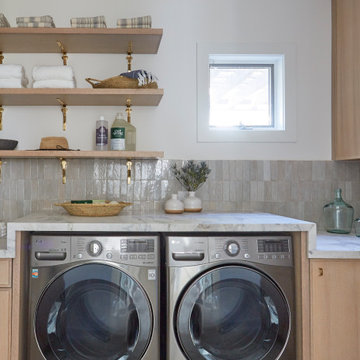
Coconut Grove is Southwest of Miami beach near coral gables and south of downtown. It’s a very lush and charming neighborhood. It’s one of the oldest neighborhoods and is protected historically. It hugs the shoreline of Biscayne Bay. The 10,000sft project was originally built
17 years ago and was purchased as a vacation home. Prior to the renovation the owners could not get past all the brown. He sails and they have a big extended family with 6 kids in between them. The clients wanted a comfortable and causal vibe where nothing is too precious. They wanted to be able to sit on anything in a bathing suit. KitchenLab interiors used lots of linen and indoor/outdoor fabrics to ensure durability. Much of the house is outside with a covered logia.
The design doctor ordered the 1st prescription for the house- retooling but not gutting. The clients wanted to be living and functioning in the home by November 1st with permits the construction began in August. The KitchenLab Interiors (KLI) team began design in May so it was a tight timeline! KLI phased the project and did a partial renovation on all guest baths. They waited to do the master bath until May. The home includes 7 bathrooms + the master. All existing plumbing fixtures were Waterworks so KLI kept those along with some tile but brought in Tabarka tile. The designers wanted to bring in vintage hacienda Spanish with a small European influence- the opposite of Miami modern. One of the ways they were able to accomplish this was with terracotta flooring that has patina. KLI set out to create a boutique hotel where each bath is similar but different. Every detail was designed with the guest in mind- they even designed a place for suitcases.
1 778 foton på tvättstuga, med beige skåp och bruna skåp
7