193 foton på tvättstuga, med beige skåp och en tvättpelare
Sortera efter:Populärt i dag
161 - 180 av 193 foton
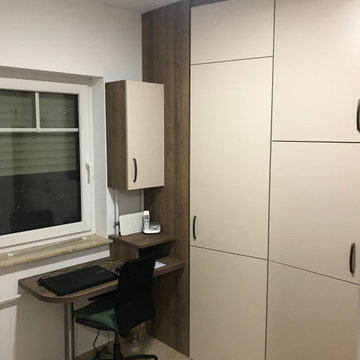
Bei diesem Ausbau eines Hausanschlußraumes kam es darauf an, den vorhandenen Raum optimal auszunutzen. Dabei sollte aber eine Schlichtheit und trotzdem Wohnlichkeit das arbeiten im integrierten Mini-Büro zur Freude machen. Ich denke, dass das erreicht wurde! Die deckenhohen Möbel schaffen Raum, trotzdem sind alle verdeckten Anschlüsse, Heizung, Sicherungskasten etc. jederzeit erreichbar. Es gibt Möglichkeiten der jederzeit anpaßbaren Nutzung, aber auch spezielle Lösungen, wie integrierte, ausziehbare Wäschekörbe.
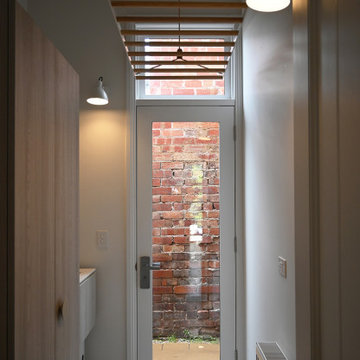
Photos: SG2 design
Exempel på en mellanstor eklektisk vita parallell vitt tvättstuga enbart för tvätt, med en integrerad diskho, öppna hyllor, beige skåp, bänkskiva i koppar, vitt stänkskydd, stänkskydd i mosaik, vita väggar, klinkergolv i porslin, en tvättpelare och flerfärgat golv
Exempel på en mellanstor eklektisk vita parallell vitt tvättstuga enbart för tvätt, med en integrerad diskho, öppna hyllor, beige skåp, bänkskiva i koppar, vitt stänkskydd, stänkskydd i mosaik, vita väggar, klinkergolv i porslin, en tvättpelare och flerfärgat golv
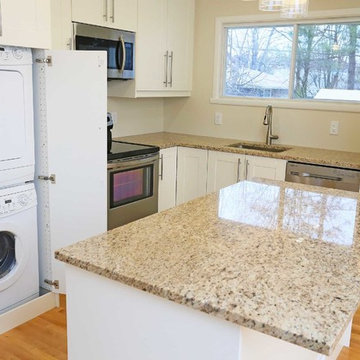
Macgregor Media
Idéer för en liten modern liten tvättstuga, med skåp i shakerstil, beige skåp, beige väggar, ljust trägolv och en tvättpelare
Idéer för en liten modern liten tvättstuga, med skåp i shakerstil, beige skåp, beige väggar, ljust trägolv och en tvättpelare
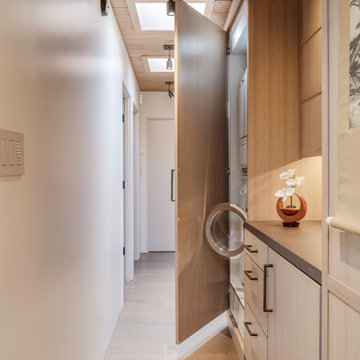
Laundry occupies one side of hallway. All equipment stored inside cabinets with flush fold-away doors.
Inredning av en retro liten bruna linjär brunt liten tvättstuga, med släta luckor, beige skåp, bänkskiva i kvarts, beige stänkskydd, stänkskydd i kalk, beige väggar, klinkergolv i keramik, en tvättpelare och beiget golv
Inredning av en retro liten bruna linjär brunt liten tvättstuga, med släta luckor, beige skåp, bänkskiva i kvarts, beige stänkskydd, stänkskydd i kalk, beige väggar, klinkergolv i keramik, en tvättpelare och beiget golv
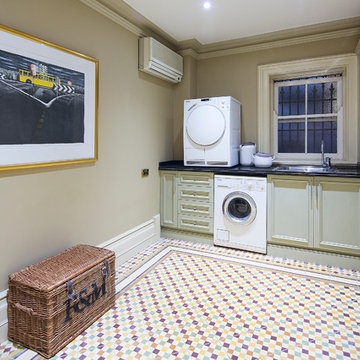
Caco Photography
Klassisk inredning av en linjär tvättstuga enbart för tvätt, med en enkel diskho, beige skåp, bänkskiva i onyx, beige väggar, klinkergolv i keramik, en tvättpelare och luckor med infälld panel
Klassisk inredning av en linjär tvättstuga enbart för tvätt, med en enkel diskho, beige skåp, bänkskiva i onyx, beige väggar, klinkergolv i keramik, en tvättpelare och luckor med infälld panel
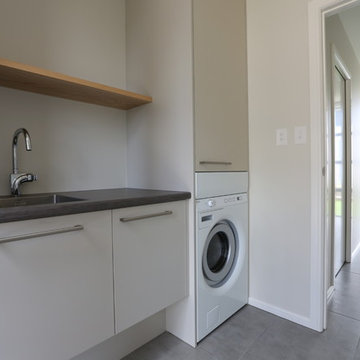
Modern inredning av en mellanstor parallell tvättstuga enbart för tvätt, med en undermonterad diskho, släta luckor, beige skåp, laminatbänkskiva, vita väggar, klinkergolv i keramik och en tvättpelare
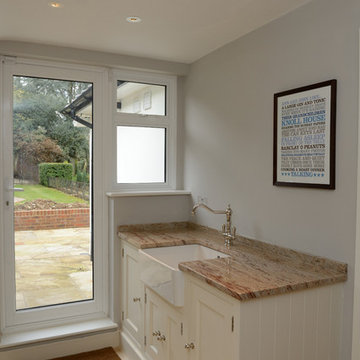
A utility room room created with Sink and bespoke storage units. Granite worktops. Decorated and downlighter installed
Foto på ett stort beige parallellt grovkök, med en undermonterad diskho, skåp i shakerstil, beige skåp, granitbänkskiva, vita väggar, klinkergolv i keramik, en tvättpelare och beiget golv
Foto på ett stort beige parallellt grovkök, med en undermonterad diskho, skåp i shakerstil, beige skåp, granitbänkskiva, vita väggar, klinkergolv i keramik, en tvättpelare och beiget golv
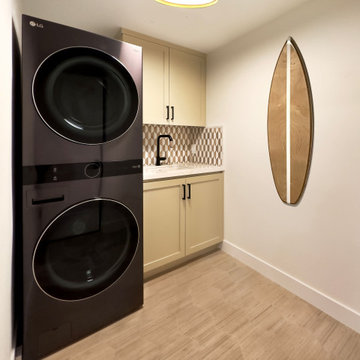
compact laundry room with custom cabinets and wash tower. Black laundry faucet with brass knurling detail.
Idéer för att renovera en liten vita vitt tvättstuga enbart för tvätt, med en undermonterad diskho, skåp i shakerstil, beige skåp, bänkskiva i kvarts, flerfärgad stänkskydd, stänkskydd i mosaik, vita väggar, klinkergolv i porslin, en tvättpelare och beiget golv
Idéer för att renovera en liten vita vitt tvättstuga enbart för tvätt, med en undermonterad diskho, skåp i shakerstil, beige skåp, bänkskiva i kvarts, flerfärgad stänkskydd, stänkskydd i mosaik, vita väggar, klinkergolv i porslin, en tvättpelare och beiget golv
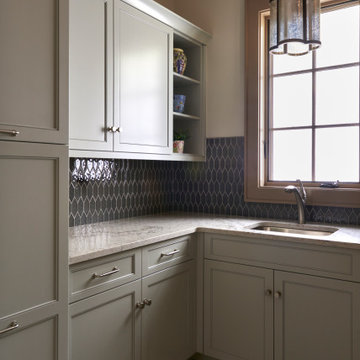
Compact and very functional laundry room
Inspiration för små u-formade beige grovkök, med en undermonterad diskho, luckor med upphöjd panel, beige skåp, granitbänkskiva, brunt stänkskydd, stänkskydd i glaskakel, beige väggar, klinkergolv i keramik, en tvättpelare och beiget golv
Inspiration för små u-formade beige grovkök, med en undermonterad diskho, luckor med upphöjd panel, beige skåp, granitbänkskiva, brunt stänkskydd, stänkskydd i glaskakel, beige väggar, klinkergolv i keramik, en tvättpelare och beiget golv
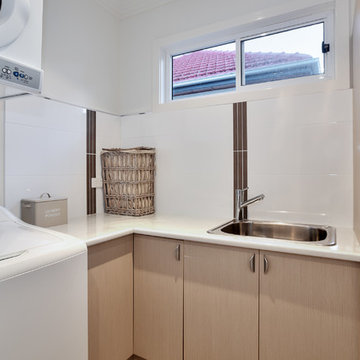
Laundry
Idéer för mellanstora funkis l-formade vitt tvättstugor, med en enkel diskho, släta luckor, beige skåp, laminatbänkskiva, flerfärgade väggar, en tvättpelare, klinkergolv i keramik och brunt golv
Idéer för mellanstora funkis l-formade vitt tvättstugor, med en enkel diskho, släta luckor, beige skåp, laminatbänkskiva, flerfärgade väggar, en tvättpelare, klinkergolv i keramik och brunt golv
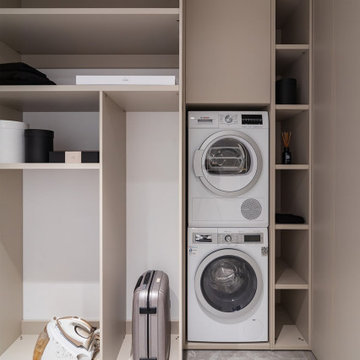
The laundry room was enlarged at the expense of the hallway and the kitchen. Now, the ventilation box is located inside the laundry room. We created open cabinets to store all the household items and appliances, put a column cabinet for the washer and the dryer, and covered the water heater with a facade above them. We design interiors of homes and apartments worldwide. If you need well-thought and aesthetical interior, submit a request on the website.

This stunning home is a combination of the best of traditional styling with clean and modern design, creating a look that will be as fresh tomorrow as it is today. Traditional white painted cabinetry in the kitchen, combined with the slab backsplash, a simpler door style and crown moldings with straight lines add a sleek, non-fussy style. An architectural hood with polished brass accents and stainless steel appliances dress up this painted kitchen for upscale, contemporary appeal. The kitchen islands offers a notable color contrast with their rich, dark, gray finish.
The stunning bar area is the entertaining hub of the home. The second bar allows the homeowners an area for their guests to hang out and keeps them out of the main work zone.
The family room used to be shut off from the kitchen. Opening up the wall between the two rooms allows for the function of modern living. The room was full of built ins that were removed to give the clean esthetic the homeowners wanted. It was a joy to redesign the fireplace to give it the contemporary feel they longed for.
Their used to be a large angled wall in the kitchen (the wall the double oven and refrigerator are on) by straightening that out, the homeowners gained better function in the kitchen as well as allowing for the first floor laundry to now double as a much needed mudroom room as well.
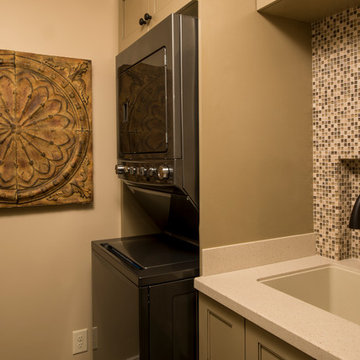
Original laundry room was inefficient and lacked storage. Redesigned laundry room for maximum efficiency. Custom cabinets were designed to accommodate stacked washer and dryer; laundry sink, folding area and storage. The laundry sink counter top has a custom fabricated top that fits into sink to create a flat area for folding laundry.. The faucet was recessed to allow for maximum folding space. Area below sink cabinet is used for the dog's feeding station. A tin wall plaque hides the electrical panel!
Interior Design: Bell & Associates Interior Design, Ltd
Construction: Sigmon Construction
Cabinets: Cardinal Cabinetworks
Photography: Steven Paul Whitsitt Photography

This stunning home is a combination of the best of traditional styling with clean and modern design, creating a look that will be as fresh tomorrow as it is today. Traditional white painted cabinetry in the kitchen, combined with the slab backsplash, a simpler door style and crown moldings with straight lines add a sleek, non-fussy style. An architectural hood with polished brass accents and stainless steel appliances dress up this painted kitchen for upscale, contemporary appeal. The kitchen islands offers a notable color contrast with their rich, dark, gray finish.
The stunning bar area is the entertaining hub of the home. The second bar allows the homeowners an area for their guests to hang out and keeps them out of the main work zone.
The family room used to be shut off from the kitchen. Opening up the wall between the two rooms allows for the function of modern living. The room was full of built ins that were removed to give the clean esthetic the homeowners wanted. It was a joy to redesign the fireplace to give it the contemporary feel they longed for.
Their used to be a large angled wall in the kitchen (the wall the double oven and refrigerator are on) by straightening that out, the homeowners gained better function in the kitchen as well as allowing for the first floor laundry to now double as a much needed mudroom room as well.
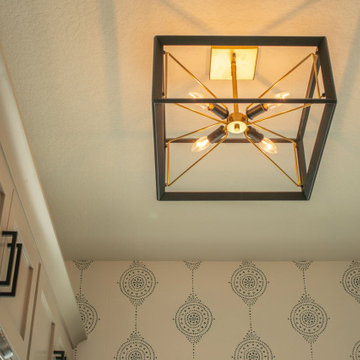
Idéer för mycket stora vintage vitt grovkök, med en allbänk, skåp i shakerstil, beige skåp, bänkskiva i kvarts, vita väggar, ljust trägolv, en tvättpelare och brunt golv
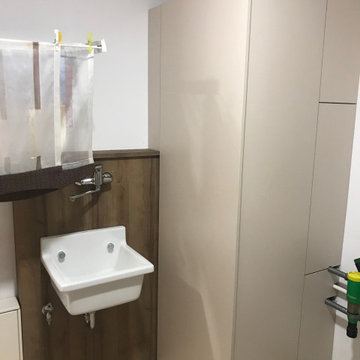
Bei diesem Ausbau eines Hausanschlußraumes kam es darauf an, den vorhandenen Raum optimal auszunutzen. Dabei sollte aber eine Schlichtheit und trotzdem Wohnlichkeit das arbeiten im integrierten Mini-Büro zur Freude machen. Ich denke, dass das erreicht wurde! Die deckenhohen Möbel schaffen Raum, trotzdem sind alle verdeckten Anschlüsse, Heizung, Sicherungskasten etc. jederzeit erreichbar. Es gibt Möglichkeiten der jederzeit anpaßbaren Nutzung, aber auch spezielle Lösungen, wie integrierte, ausziehbare Wäschekörbe.
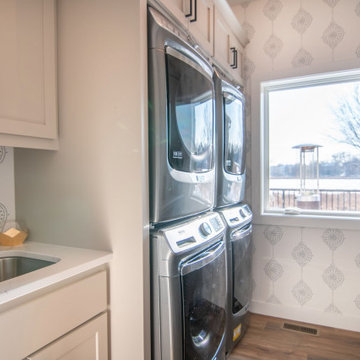
Idéer för mycket stora vintage vitt grovkök, med en allbänk, skåp i shakerstil, beige skåp, bänkskiva i kvarts, vita väggar, ljust trägolv, en tvättpelare och brunt golv
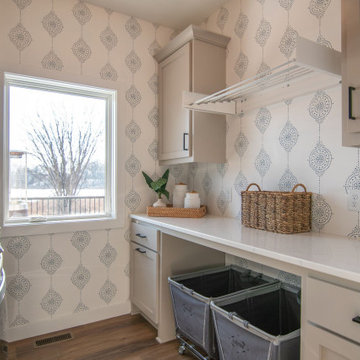
Inspiration för ett mycket stort vintage vit vitt grovkök, med en allbänk, skåp i shakerstil, beige skåp, bänkskiva i kvarts, vita väggar, ljust trägolv, en tvättpelare och brunt golv
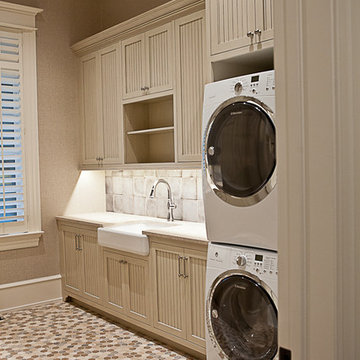
Bild på ett mellanstort vintage linjärt grovkök, med en rustik diskho, luckor med profilerade fronter, beige skåp, bänkskiva i kvartsit, beige väggar, klinkergolv i keramik, en tvättpelare och flerfärgat golv
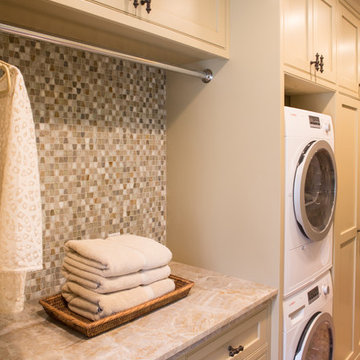
Erika Bierman Photography www.erikabiermanphotography.com
Klassisk inredning av ett mellanstort parallellt grovkök, med en nedsänkt diskho, skåp i shakerstil, beige skåp, bänkskiva i kvartsit, beige väggar, travertin golv och en tvättpelare
Klassisk inredning av ett mellanstort parallellt grovkök, med en nedsänkt diskho, skåp i shakerstil, beige skåp, bänkskiva i kvartsit, beige väggar, travertin golv och en tvättpelare
193 foton på tvättstuga, med beige skåp och en tvättpelare
9