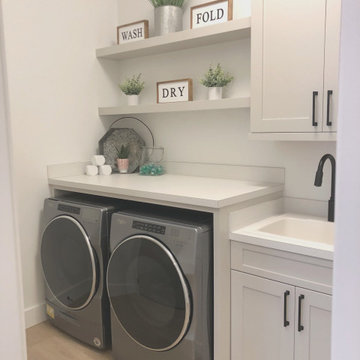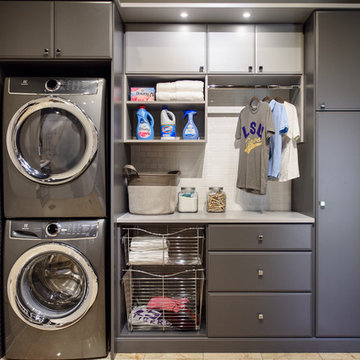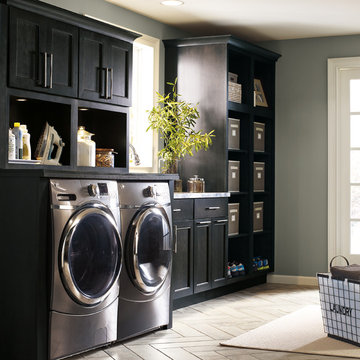5 798 foton på tvättstuga, med beige skåp och grå skåp
Sortera efter:Populärt i dag
21 - 40 av 5 798 foton

Idéer för funkis beige tvättstugor enbart för tvätt, med en undermonterad diskho, släta luckor, beige skåp, beige stänkskydd, beige väggar och en tvättpelare

Inspiration för stora moderna linjära vitt tvättstugor enbart för tvätt, med en nedsänkt diskho, skåp i shakerstil, grå skåp, laminatbänkskiva och en tvättmaskin och torktumlare bredvid varandra

This contemporary compact laundry room packs a lot of punch and personality. With it's gold fixtures and hardware adding some glitz, the grey cabinetry, industrial floors and patterned backsplash tile brings interest to this small space. Fully loaded with hanging racks, large accommodating sink, vacuum/ironing board storage & laundry shoot, this laundry room is not only stylish but function forward.

Modern Laundry Room, Cobalt Grey, Fantastic Storage for Vacuum Cleaner and Brooms
Idéer för att renovera en mellanstor minimalistisk grå l-formad grått liten tvättstuga med garderob, med släta luckor, grå skåp, laminatbänkskiva, vita väggar, laminatgolv och beiget golv
Idéer för att renovera en mellanstor minimalistisk grå l-formad grått liten tvättstuga med garderob, med släta luckor, grå skåp, laminatbänkskiva, vita väggar, laminatgolv och beiget golv

The laundry room was placed between the front of the house (kitchen/dining/formal living) and the back game/informal family room. Guests frequently walked by this normally private area.
Laundry room now has tall cleaning storage and custom cabinet to hide the washer/dryer when not in use. A new sink and faucet create a functional cleaning and serving space and a hidden waste bin sits on the right.

DESIGN BRIEF
“A family home to be lived in not just looked at” placed functionality as main priority in the
extensive renovation of this coastal holiday home.
Existing layout featured:
– Inadequate bench space in the cooking zone
– An impractical and overly large walk in pantry
– Torturous angles in the design of the house made work zones cramped with a frenetic aesthetic at odds
with the linear skylights creating disharmony and an unbalanced feel to the entire space.
– Unappealing seating zones, not utilising the amazing view or north face space
WISH LIST
– Comfortable retreat for two people and extend family, with space for multiple cooks to work in the kitchen together or to a functional work zone for a couple.
DESIGN SOLUTION
– Removal of awkward angle walls creating more space for a larger kitchen
– External angles which couldn’t be modified are hidden, creating a rational, serene space where the skylights run parallel to walls and fittings.
NEW KITCHEN FEATURES
– A highly functional layout with well-defined and spacious cooking, preparing and storage zones.
– Generous bench space around cooktop and sink provide great workability in a small space
– An inviting island bench for relaxing, working and entertaining for one or many cooks
– A light filled interior with ocean views from several vantage points in the kitchen
– An appliance/pantry with sliding for easy access to plentiful storage and hidden appliance use to
keep the kitchen streamlined and easy to keep tidy.
– A light filled interior with ocean views from several vantage points in the kitchen
– Refined aesthetics which welcomes, relax and allows for individuality with warm timber open shelves curate collections that make the space feel like it’s a home always on holidays.

Inspiration för en stor lantlig vita l-formad vitt tvättstuga enbart för tvätt, med en nedsänkt diskho, grå skåp, bänkskiva i kvarts, vitt stänkskydd, stänkskydd i keramik, vita väggar, klinkergolv i keramik, en tvättmaskin och torktumlare bredvid varandra och flerfärgat golv

This laundry has the same stone flooring as the mudroom connecting the two spaces visually. While the wallpaper and matching fabric also tie into the mudroom area. Raised washer and dryer make use easy breezy. A Kohler sink with pull down faucet from Newport brass make doing laundry a fun task.

A stylish utility / bootroom, featuring oak worktops and shelving, sliding door storage, coat hanging and a boot room bench. Hand-painted in Farrow and Ball's Cornforth White and Railings.

A small utility room in our handleless Shaker-style painted in a dark grey colour - 'Worsted' by Farrow and Ball. A washer-dryer stack is a good solution for small spaces like this. The tap is Franke Nyon in stainless steel and the sink is a small Franke Kubus stainless steel sink. The appliances are a Miele WKR571WPS washing machine and a Miele TKR850WP tumble dryer.

No more tripping over mountains of dirty clothes. We offer hassle-free organization solutions to take laundry day to the next level.
Our custom built laundry rooms are backed by a Limited Lifetime Warranty and Satisfaction Guarantee. There's no risk involved!
Inquire on our website, stop into our showroom or give us a call at 802-658-0000 to get started with your free in-home design consultation.

Idéer för att renovera en liten funkis vita linjär vitt liten tvättstuga, med en rustik diskho, skåp i shakerstil, grå skåp, bänkskiva i kvartsit, grå väggar, klinkergolv i porslin, en tvättpelare och grått golv

Idéer för att renovera en mellanstor vintage vita linjär vitt tvättstuga enbart för tvätt, med skåp i shakerstil, grå skåp, bänkskiva i kvarts, grå väggar, klinkergolv i porslin, en tvättpelare och beiget golv

Casual comfortable laundry is this homeowner's dream come true!! She says she wants to stay in here all day! She loves it soooo much! Organization is the name of the game in this fast paced yet loving family! Between school, sports, and work everyone needs to hustle, but this hard working laundry room makes it enjoyable! Photography: Stephen Karlisch

Inspiration för små klassiska linjära svart tvättstugor enbart för tvätt, med en nedsänkt diskho, skåp i shakerstil, grå skåp, bänkskiva i kvarts, grå väggar, laminatgolv, en tvättpelare och grått golv

Donna Guyler Design
Idéer för mellanstora maritima linjära grovkök, med skåp i shakerstil, grå skåp, träbänkskiva, vita väggar, klinkergolv i porslin och grått golv
Idéer för mellanstora maritima linjära grovkök, med skåp i shakerstil, grå skåp, träbänkskiva, vita väggar, klinkergolv i porslin och grått golv

Compact Laundry and Powder Room.
Photo: Mark Fergus
Idéer för ett litet klassiskt beige linjärt grovkök, med en undermonterad diskho, skåp i shakerstil, beige skåp, granitbänkskiva, klinkergolv i porslin, en tvättpelare, grått golv, beige väggar, stänkskydd i keramik och blått stänkskydd
Idéer för ett litet klassiskt beige linjärt grovkök, med en undermonterad diskho, skåp i shakerstil, beige skåp, granitbänkskiva, klinkergolv i porslin, en tvättpelare, grått golv, beige väggar, stänkskydd i keramik och blått stänkskydd

Inspiration för en mellanstor lantlig bruna parallell brunt tvättstuga enbart för tvätt, med en rustik diskho, skåp i shakerstil, grå skåp, träbänkskiva, grå väggar, tegelgolv, en tvättmaskin och torktumlare bredvid varandra och brunt golv

Foto på ett stort vintage grå l-format grovkök, med en integrerad diskho, skåp i shakerstil, grå skåp, grå väggar och en tvättmaskin och torktumlare bredvid varandra

Exempel på en lantlig vita linjär vitt tvättstuga enbart för tvätt, med en rustik diskho, luckor med infälld panel, grå skåp, vita väggar, en tvättmaskin och torktumlare bredvid varandra och grått golv
5 798 foton på tvättstuga, med beige skåp och grå skåp
2