61 foton på tvättstuga, med beige skåp och travertin golv
Sortera efter:
Budget
Sortera efter:Populärt i dag
41 - 60 av 61 foton
Artikel 1 av 3
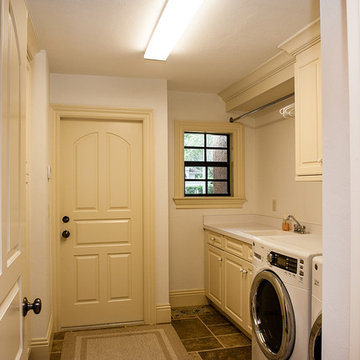
Foto på ett mellanstort vintage parallellt grovkök, med en enkel diskho, luckor med upphöjd panel, beige skåp, vita väggar, travertin golv, en tvättmaskin och torktumlare bredvid varandra och beiget golv
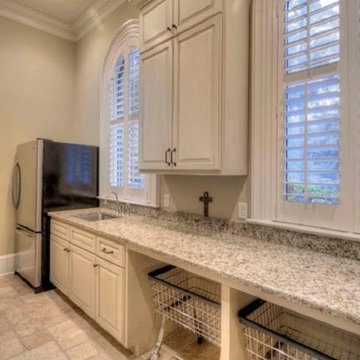
Foto på ett stort vintage l-format grovkök, med en undermonterad diskho, luckor med upphöjd panel, beige skåp, beige väggar, travertin golv och beiget golv
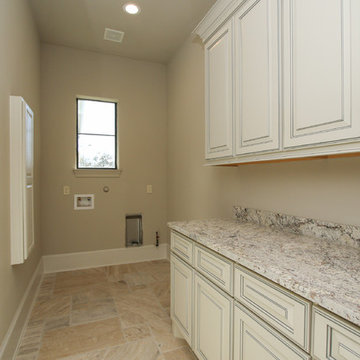
Exempel på en stor modern linjär tvättstuga enbart för tvätt, med luckor med upphöjd panel, beige skåp, granitbänkskiva, beige väggar, travertin golv, en tvättmaskin och torktumlare bredvid varandra och beiget golv
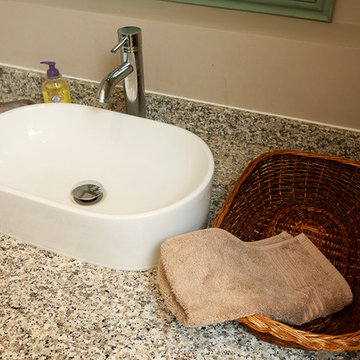
Utility Room + Shower, WC + Boiler Cupboard.
Photography by Chris Kemp.
Eklektisk inredning av ett stort grå parallellt grått grovkök, med en rustik diskho, skåp i shakerstil, beige skåp, granitbänkskiva, beige väggar, travertin golv, en tvättmaskin och torktumlare bredvid varandra och beiget golv
Eklektisk inredning av ett stort grå parallellt grått grovkök, med en rustik diskho, skåp i shakerstil, beige skåp, granitbänkskiva, beige väggar, travertin golv, en tvättmaskin och torktumlare bredvid varandra och beiget golv
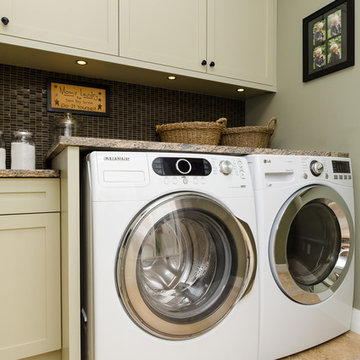
Cotala Marketing
Idéer för en mellanstor amerikansk l-formad tvättstuga enbart för tvätt, med skåp i shakerstil, granitbänkskiva, travertin golv, en tvättmaskin och torktumlare bredvid varandra, beige skåp och grå väggar
Idéer för en mellanstor amerikansk l-formad tvättstuga enbart för tvätt, med skåp i shakerstil, granitbänkskiva, travertin golv, en tvättmaskin och torktumlare bredvid varandra, beige skåp och grå väggar
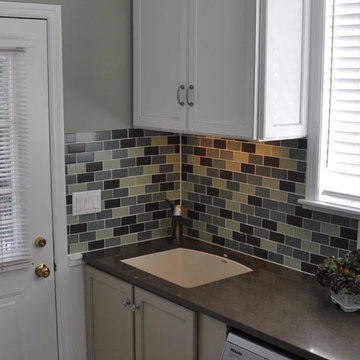
Traditional Concepts
Inspiration för en mellanstor vintage l-formad tvättstuga enbart för tvätt, med en undermonterad diskho, skåp i shakerstil, beige skåp, bänkskiva i kvarts, gröna väggar, travertin golv och en tvättmaskin och torktumlare bredvid varandra
Inspiration för en mellanstor vintage l-formad tvättstuga enbart för tvätt, med en undermonterad diskho, skåp i shakerstil, beige skåp, bänkskiva i kvarts, gröna väggar, travertin golv och en tvättmaskin och torktumlare bredvid varandra
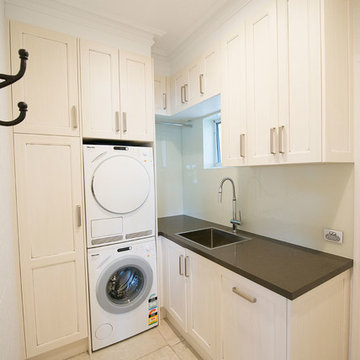
This home renovation clearly demonstrates how quality design, product and implementation wins every time. The clients' brief was clear - traditional, unique and practical, and quality, quality, quality. The kitchen design boasts a fully integrated double-door fridge with water/ice dispenser, generous island with ample seating, large double ovens, beautiful butler's sink, underbench cooler drawer and wine fridge, as well as dedicated snack preparation area. The adjoining butler's pantry was a must for this family's day to day needs, as well as for frequent entertaining. The nearby laundry utilises every inch of available space. The TV unit is not only beautiful, but is also large enough to hold a substantial movie & music library. The study and den are custom built to suit the specific preferences and requirements of this discerning client.
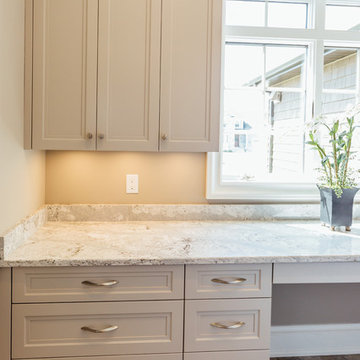
Kelsey Gene Photography
Klassisk inredning av en stor u-formad tvättstuga enbart för tvätt, med luckor med infälld panel, beige skåp, bänkskiva i koppar, beige väggar, travertin golv och en tvättmaskin och torktumlare bredvid varandra
Klassisk inredning av en stor u-formad tvättstuga enbart för tvätt, med luckor med infälld panel, beige skåp, bänkskiva i koppar, beige väggar, travertin golv och en tvättmaskin och torktumlare bredvid varandra
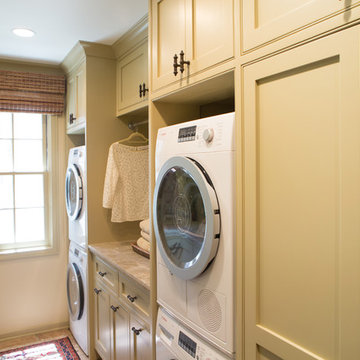
Erika Bierman Photography www.erikabiermanphotography.com
Inspiration för mellanstora klassiska parallella grovkök, med skåp i shakerstil, beige skåp, bänkskiva i kvartsit, beige väggar, travertin golv, en tvättpelare och en undermonterad diskho
Inspiration för mellanstora klassiska parallella grovkök, med skåp i shakerstil, beige skåp, bänkskiva i kvartsit, beige väggar, travertin golv, en tvättpelare och en undermonterad diskho
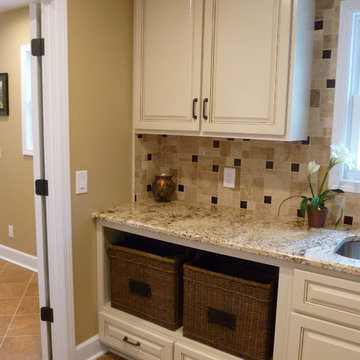
Laundry baskets are tucked neatly under the counter.
Foto på en stor funkis l-formad tvättstuga enbart för tvätt, med en undermonterad diskho, luckor med upphöjd panel, granitbänkskiva, beige väggar, travertin golv, en tvättmaskin och torktumlare bredvid varandra och beige skåp
Foto på en stor funkis l-formad tvättstuga enbart för tvätt, med en undermonterad diskho, luckor med upphöjd panel, granitbänkskiva, beige väggar, travertin golv, en tvättmaskin och torktumlare bredvid varandra och beige skåp

This stunning home is a combination of the best of traditional styling with clean and modern design, creating a look that will be as fresh tomorrow as it is today. Traditional white painted cabinetry in the kitchen, combined with the slab backsplash, a simpler door style and crown moldings with straight lines add a sleek, non-fussy style. An architectural hood with polished brass accents and stainless steel appliances dress up this painted kitchen for upscale, contemporary appeal. The kitchen islands offers a notable color contrast with their rich, dark, gray finish.
The stunning bar area is the entertaining hub of the home. The second bar allows the homeowners an area for their guests to hang out and keeps them out of the main work zone.
The family room used to be shut off from the kitchen. Opening up the wall between the two rooms allows for the function of modern living. The room was full of built ins that were removed to give the clean esthetic the homeowners wanted. It was a joy to redesign the fireplace to give it the contemporary feel they longed for.
Their used to be a large angled wall in the kitchen (the wall the double oven and refrigerator are on) by straightening that out, the homeowners gained better function in the kitchen as well as allowing for the first floor laundry to now double as a much needed mudroom room as well.

This stunning home is a combination of the best of traditional styling with clean and modern design, creating a look that will be as fresh tomorrow as it is today. Traditional white painted cabinetry in the kitchen, combined with the slab backsplash, a simpler door style and crown moldings with straight lines add a sleek, non-fussy style. An architectural hood with polished brass accents and stainless steel appliances dress up this painted kitchen for upscale, contemporary appeal. The kitchen islands offers a notable color contrast with their rich, dark, gray finish.
The stunning bar area is the entertaining hub of the home. The second bar allows the homeowners an area for their guests to hang out and keeps them out of the main work zone.
The family room used to be shut off from the kitchen. Opening up the wall between the two rooms allows for the function of modern living. The room was full of built ins that were removed to give the clean esthetic the homeowners wanted. It was a joy to redesign the fireplace to give it the contemporary feel they longed for.
Their used to be a large angled wall in the kitchen (the wall the double oven and refrigerator are on) by straightening that out, the homeowners gained better function in the kitchen as well as allowing for the first floor laundry to now double as a much needed mudroom room as well.

This stunning home is a combination of the best of traditional styling with clean and modern design, creating a look that will be as fresh tomorrow as it is today. Traditional white painted cabinetry in the kitchen, combined with the slab backsplash, a simpler door style and crown moldings with straight lines add a sleek, non-fussy style. An architectural hood with polished brass accents and stainless steel appliances dress up this painted kitchen for upscale, contemporary appeal. The kitchen islands offers a notable color contrast with their rich, dark, gray finish.
The stunning bar area is the entertaining hub of the home. The second bar allows the homeowners an area for their guests to hang out and keeps them out of the main work zone.
The family room used to be shut off from the kitchen. Opening up the wall between the two rooms allows for the function of modern living. The room was full of built ins that were removed to give the clean esthetic the homeowners wanted. It was a joy to redesign the fireplace to give it the contemporary feel they longed for.
Their used to be a large angled wall in the kitchen (the wall the double oven and refrigerator are on) by straightening that out, the homeowners gained better function in the kitchen as well as allowing for the first floor laundry to now double as a much needed mudroom room as well.
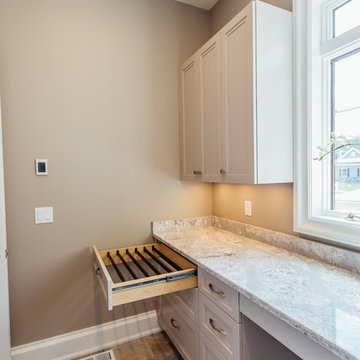
Kelsey Gene Photography
Inspiration för en stor vintage u-formad tvättstuga enbart för tvätt, med luckor med infälld panel, beige skåp, bänkskiva i koppar, beige väggar, travertin golv och en tvättmaskin och torktumlare bredvid varandra
Inspiration för en stor vintage u-formad tvättstuga enbart för tvätt, med luckor med infälld panel, beige skåp, bänkskiva i koppar, beige väggar, travertin golv och en tvättmaskin och torktumlare bredvid varandra
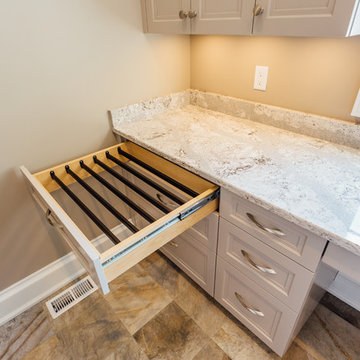
Kelsey Gene Photography
Foto på en stor vintage u-formad tvättstuga enbart för tvätt, med luckor med infälld panel, beige skåp, bänkskiva i koppar, beige väggar, travertin golv och en tvättmaskin och torktumlare bredvid varandra
Foto på en stor vintage u-formad tvättstuga enbart för tvätt, med luckor med infälld panel, beige skåp, bänkskiva i koppar, beige väggar, travertin golv och en tvättmaskin och torktumlare bredvid varandra
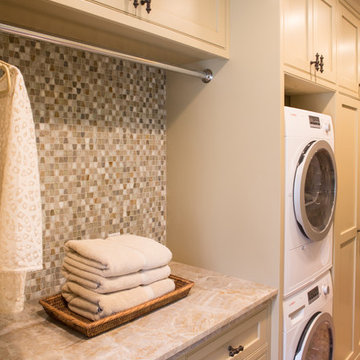
Erika Bierman Photography www.erikabiermanphotography.com
Klassisk inredning av ett mellanstort parallellt grovkök, med en nedsänkt diskho, skåp i shakerstil, beige skåp, bänkskiva i kvartsit, beige väggar, travertin golv och en tvättpelare
Klassisk inredning av ett mellanstort parallellt grovkök, med en nedsänkt diskho, skåp i shakerstil, beige skåp, bänkskiva i kvartsit, beige väggar, travertin golv och en tvättpelare

Bootroom & Utility Room.
Photography by Chris Kemp.
Inspiration för mellanstora eklektiska parallella grått grovkök, med en allbänk, skåp i shakerstil, beige skåp, granitbänkskiva, beige väggar, travertin golv, en tvättmaskin och torktumlare bredvid varandra och beiget golv
Inspiration för mellanstora eklektiska parallella grått grovkök, med en allbänk, skåp i shakerstil, beige skåp, granitbänkskiva, beige väggar, travertin golv, en tvättmaskin och torktumlare bredvid varandra och beiget golv
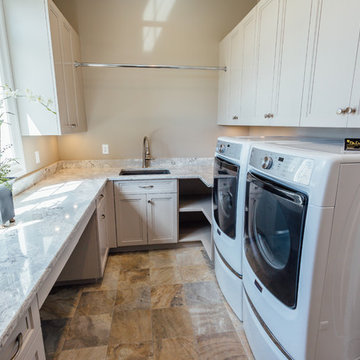
Kelsey Gene Photography
Foto på en stor vintage u-formad tvättstuga enbart för tvätt, med luckor med infälld panel, beige skåp, bänkskiva i koppar, beige väggar, travertin golv och en tvättmaskin och torktumlare bredvid varandra
Foto på en stor vintage u-formad tvättstuga enbart för tvätt, med luckor med infälld panel, beige skåp, bänkskiva i koppar, beige väggar, travertin golv och en tvättmaskin och torktumlare bredvid varandra
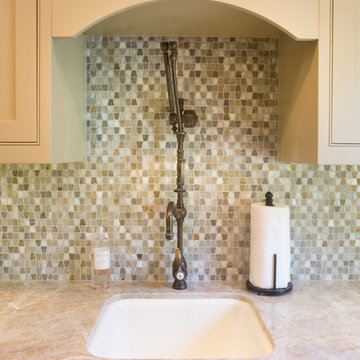
Erika Bierman Photography www.erikabiermanphotography.com
Inredning av ett klassiskt mellanstort parallellt grovkök, med en nedsänkt diskho, skåp i shakerstil, beige skåp, bänkskiva i kvartsit, beige väggar, travertin golv och en tvättpelare
Inredning av ett klassiskt mellanstort parallellt grovkök, med en nedsänkt diskho, skåp i shakerstil, beige skåp, bänkskiva i kvartsit, beige väggar, travertin golv och en tvättpelare
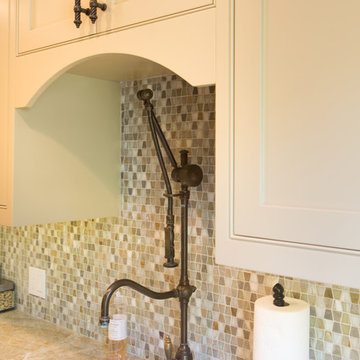
Erika Bierman Photography www.erikabiermanphotography.com
Bild på ett mellanstort vintage parallellt grovkök, med en nedsänkt diskho, skåp i shakerstil, beige skåp, bänkskiva i kvartsit, beige väggar, travertin golv och en tvättpelare
Bild på ett mellanstort vintage parallellt grovkök, med en nedsänkt diskho, skåp i shakerstil, beige skåp, bänkskiva i kvartsit, beige väggar, travertin golv och en tvättpelare
61 foton på tvättstuga, med beige skåp och travertin golv
3