1 435 foton på tvättstuga, med beige skåp och turkosa skåp
Sortera efter:
Budget
Sortera efter:Populärt i dag
61 - 80 av 1 435 foton
Artikel 1 av 3

Klassisk inredning av en mellanstor bruna parallell brunt tvättstuga enbart för tvätt, med luckor med profilerade fronter, beige skåp, träbänkskiva, beige väggar, målat trägolv och en tvättmaskin och torktumlare bredvid varandra

A small laundry room was reworked to provide space for a mudroom bench and additional storage
Foto på ett litet vintage linjärt grovkök, med luckor med upphöjd panel, beige skåp, beige väggar, klinkergolv i keramik, en tvättpelare och beiget golv
Foto på ett litet vintage linjärt grovkök, med luckor med upphöjd panel, beige skåp, beige väggar, klinkergolv i keramik, en tvättpelare och beiget golv

Inredning av ett modernt litet vit vitt grovkök, med en undermonterad diskho, släta luckor, beige skåp, bänkskiva i kvarts, beige stänkskydd, stänkskydd i porslinskakel, vita väggar, mellanmörkt trägolv, en tvättmaskin och torktumlare bredvid varandra och brunt golv

This laundry room shows off the beautiful Beach Textile finish from Plato Woodwork’s Inovae 2.0 collection. Custom arched floor-to-ceiling cabinets soften the look of the frameless cabinetry. Natural stone countertops provide ample room for folding laundry. Interior Design: Sarah Sherman Samuel; Architect: J. Visser Design; Builder: Insignia Homes; Cabinetry: PLATO Woodwork; Appliances: Bekins; Photo: Nicole Franzen

This property has been transformed into an impressive home that our clients can be proud of. Our objective was to carry out a two storey extension which was considered to complement the existing features and period of the house. This project was set at the end of a private road with large grounds.
During the build we applied stepped foundations due to the nearby trees. There was also a hidden water main in the ground running central to new floor area. We increased the water pressure by installing a break tank (this is a separate water storage tank where a large pump pulls the water from here and pressurises the mains incoming supplying better pressure all over the house hot and cold feeds.). This can be seen in the photo below in the cladded bespoke external box.
Our client has gained a large luxurious lounge with a feature log burner fireplace with oak hearth and a practical utility room downstairs. Upstairs, we have created a stylish master bedroom with a walk in wardrobe and ensuite. We added beautiful custom oak beams, raised the ceiling level and deigned trusses to allow sloping ceiling either side.
Other special features include a large bi-folding door to bring the lovely garden into the new lounge. Upstairs, custom air dried aged oak which we ordered and fitted to the bedroom ceiling and a beautiful Juliet balcony with raw iron railing in black.
This property has a tranquil farm cottage feel and now provides stylish adequate living space.

Side by side washer and dryer were built up on a pedestal. The floor is LVT tile. White cabinets above the washer and dryer are 18" deep for easy access.
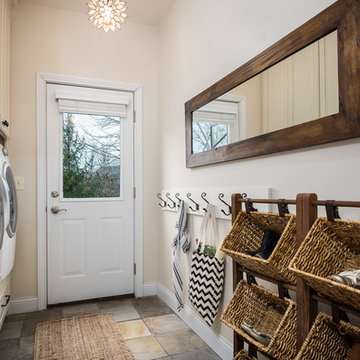
This light and airy laundry room/mudroom beckons you with beautiful white capiz seashell pendant lights, custom floor to ceiling cabinetry with crown molding, raised washer and dryer with storage underneath, coat, backpack and shoe storage.
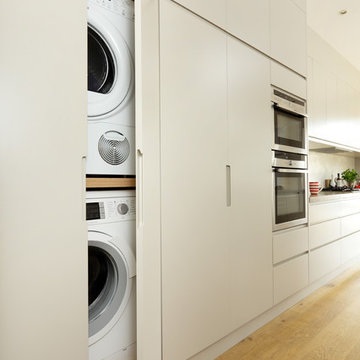
CABINETRY: The Ladbroke kitchen, Cue & Co of London, painted in Cornforth White, Farrow & Ball SPLASHBACK: Polished plaster, Cue & Co of London WORK SURFACES: Polished concrete, Cue & Co of London FLOORING: Engineered oak, Cue & Co of London SINK: Stainless steel Claron 550 sink, Blanco TAP: Oberon mixer tap with a C-spout in pewter, Perrin & Rowe APPLIANCES: All Neff
Cue & Co of London kitchens start from £35,000

Jeri Koegel
Amerikansk inredning av en mycket stor gröna u-formad grönt tvättstuga enbart för tvätt, med luckor med infälld panel, vita väggar, en tvättpelare, grått golv, en undermonterad diskho, kaklad bänkskiva, skiffergolv och beige skåp
Amerikansk inredning av en mycket stor gröna u-formad grönt tvättstuga enbart för tvätt, med luckor med infälld panel, vita väggar, en tvättpelare, grått golv, en undermonterad diskho, kaklad bänkskiva, skiffergolv och beige skåp
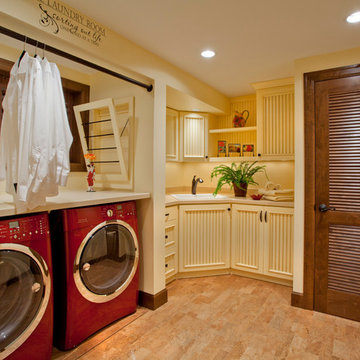
Excuse me....this is the laundry room? OMG I could stay in here all day and do laundry.
Inredning av en klassisk beige beige tvättstuga, med beige skåp och beiget golv
Inredning av en klassisk beige beige tvättstuga, med beige skåp och beiget golv
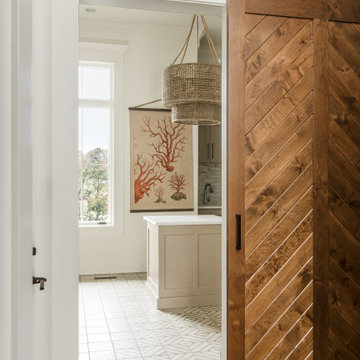
Architecture: Noble Johnson Architects
Interior Design: Rachel Hughes - Ye Peddler
Photography: Garett + Carrie Buell of Studiobuell/ studiobuell.com
Foto på en stor vintage vita l-formad tvättstuga enbart för tvätt, med skåp i shakerstil, beige skåp, en undermonterad diskho, bänkskiva i kvarts, vita väggar, klinkergolv i porslin och en tvättmaskin och torktumlare bredvid varandra
Foto på en stor vintage vita l-formad tvättstuga enbart för tvätt, med skåp i shakerstil, beige skåp, en undermonterad diskho, bänkskiva i kvarts, vita väggar, klinkergolv i porslin och en tvättmaskin och torktumlare bredvid varandra

Bild på en vintage vita vitt tvättstuga med garderob, med en undermonterad diskho, skåp i shakerstil, turkosa skåp, vitt stänkskydd och vita väggar

Our inspiration for this home was an updated and refined approach to Frank Lloyd Wright’s “Prairie-style”; one that responds well to the harsh Central Texas heat. By DESIGN we achieved soft balanced and glare-free daylighting, comfortable temperatures via passive solar control measures, energy efficiency without reliance on maintenance-intensive Green “gizmos” and lower exterior maintenance.
The client’s desire for a healthy, comfortable and fun home to raise a young family and to accommodate extended visitor stays, while being environmentally responsible through “high performance” building attributes, was met. Harmonious response to the site’s micro-climate, excellent Indoor Air Quality, enhanced natural ventilation strategies, and an elegant bug-free semi-outdoor “living room” that connects one to the outdoors are a few examples of the architect’s approach to Green by Design that results in a home that exceeds the expectations of its owners.
Photo by Mark Adams Media

Foto på en liten funkis beige linjär liten tvättstuga, med en undermonterad diskho, släta luckor, beige skåp, bänkskiva i kvarts, gröna väggar, ljust trägolv, en tvättpelare och brunt golv

Inspiration för ett vintage grå grått grovkök, med en rustik diskho, luckor med infälld panel, beige skåp, beige väggar, en tvättmaskin och torktumlare bredvid varandra och grått golv

Klassisk inredning av ett mellanstort l-format grovkök, med beige skåp, beige väggar, heltäckningsmatta, en tvättpelare och beiget golv

Inspiration för stora medelhavsstil u-formade grovkök, med en undermonterad diskho, luckor med upphöjd panel, beige skåp, granitbänkskiva, beige väggar, mörkt trägolv, en tvättmaskin och torktumlare bredvid varandra och rött golv
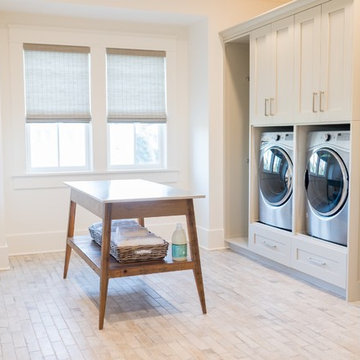
Photographer: Alex Thornton Photography
Idéer för att renovera en maritim beige parallell beige tvättstuga enbart för tvätt, med en undermonterad diskho, skåp i shakerstil, beige skåp, vita väggar, en tvättmaskin och torktumlare bredvid varandra och beiget golv
Idéer för att renovera en maritim beige parallell beige tvättstuga enbart för tvätt, med en undermonterad diskho, skåp i shakerstil, beige skåp, vita väggar, en tvättmaskin och torktumlare bredvid varandra och beiget golv

Exempel på ett litet modernt vit vitt grovkök, med en undermonterad diskho, släta luckor, beige skåp, bänkskiva i kvarts, beige stänkskydd, stänkskydd i porslinskakel, vita väggar, mellanmörkt trägolv, en tvättmaskin och torktumlare bredvid varandra och brunt golv

There’s one trend the design world can’t get enough of in 2023: wallpaper!
Designers & homeowners alike aren’t shying away from bold patterns & colors this year.
Which wallpaper is your favorite? Comment a ? for the laundry room & a ? for the closet!
1 435 foton på tvättstuga, med beige skåp och turkosa skåp
4