45 foton på tvättstuga, med beige skåp och vinylgolv
Sortera efter:
Budget
Sortera efter:Populärt i dag
1 - 20 av 45 foton
Artikel 1 av 3

Two adjoining challenging small spaces with three functions transformed into one great space: Laundry Room, Full Bathroom & Utility Room.
Klassisk inredning av ett litet vit parallellt vitt grovkök, med en undermonterad diskho, luckor med upphöjd panel, beige skåp, bänkskiva i kvarts, beige väggar, vinylgolv, en tvättpelare och grått golv
Klassisk inredning av ett litet vit parallellt vitt grovkök, med en undermonterad diskho, luckor med upphöjd panel, beige skåp, bänkskiva i kvarts, beige väggar, vinylgolv, en tvättpelare och grått golv

In the laundry room, Medallion Gold series Park Place door style with flat center panel finished in Chai Latte classic paint accented with Westerly 3 ¾” pulls in Satin Nickel. Giallo Traversella Granite was installed on the countertop. A Moen Arbor single handle faucet with pull down spray in Spot Resist Stainless. The sink is a Blanco Liven laundry sink finished in truffle. The flooring is Kraus Enstyle Culbres vinyl tile 12” x 24” in the color Blancos.

パウダールームはエレガンスデザインで、オリジナル洗面化粧台を造作!扉はクリーム系で塗り、シンプルな框デザイン。壁はゴールドの唐草柄が美しいYORKの輸入壁紙&ローズ系光沢のある壁紙&ガラスブロックでアクセント。洗面ボールとパウダーコーナーを天板の奥行きを変えて、座ってお化粧が出来るようににデザインしました。冬の寒さを軽減してくれる、デザインタオルウォーマーはカラー合わせて、ローズ系でオーダー設置。三面鏡は、サンワカンパニー〜。
小さいながらも、素敵なエレガンス空間が出来上がりました。

Spcacecrafters
Inredning av en klassisk mellanstor beige parallell beige tvättstuga, med släta luckor, beige skåp, laminatbänkskiva, beige väggar, vinylgolv, en tvättpelare och flerfärgat golv
Inredning av en klassisk mellanstor beige parallell beige tvättstuga, med släta luckor, beige skåp, laminatbänkskiva, beige väggar, vinylgolv, en tvättpelare och flerfärgat golv

Builder: Michels Homes
Architecture: Alexander Design Group
Photography: Scott Amundson Photography
Lantlig inredning av en mellanstor svarta l-formad svart tvättstuga enbart för tvätt, med en undermonterad diskho, luckor med infälld panel, beige skåp, granitbänkskiva, flerfärgad stänkskydd, stänkskydd i keramik, beige väggar, vinylgolv, en tvättmaskin och torktumlare bredvid varandra och flerfärgat golv
Lantlig inredning av en mellanstor svarta l-formad svart tvättstuga enbart för tvätt, med en undermonterad diskho, luckor med infälld panel, beige skåp, granitbänkskiva, flerfärgad stänkskydd, stänkskydd i keramik, beige väggar, vinylgolv, en tvättmaskin och torktumlare bredvid varandra och flerfärgat golv
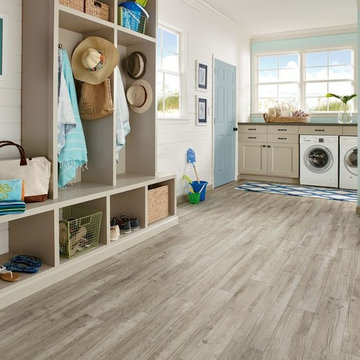
Maritim inredning av ett stort l-format grovkök, med beige skåp, blå väggar, vinylgolv, en tvättmaskin och torktumlare bredvid varandra och skåp i shakerstil

Stacked washer deyer custom beige shaker cabinets sw feldspar pottery; undermount farmhouse sink with apron front and drip edge
Exempel på en mellanstor klassisk vita linjär vitt tvättstuga enbart för tvätt, med en rustik diskho, skåp i shakerstil, beige skåp, bänkskiva i kvarts, stänkskydd i trä, vita väggar, vinylgolv, en tvättpelare och brunt golv
Exempel på en mellanstor klassisk vita linjär vitt tvättstuga enbart för tvätt, med en rustik diskho, skåp i shakerstil, beige skåp, bänkskiva i kvarts, stänkskydd i trä, vita väggar, vinylgolv, en tvättpelare och brunt golv

Classic British Kitchen in Haywards Heath, West Sussex
This recent Haywards Heath kitchen project spans three rooms, making the most of classic British-made furnishings for local clients who sought an ‘all under one roof’ renovation solution.
This project is located within Haywards Heath although the property is closer to the picturesque village of Lindfield. The overall brief for this project involved transforming three rooms into a sequence of functional spaces, with a main kitchen area, separate dining and living space as well as a spacious utility area.
To bring the client’s vision to life, a doorway from the kitchen into the dining area has been created to make a flowing passage through the rooms. In addition, our fitting team have undertaken a full flooring improvement, using British Karndean flooring with underfloor heating installed as part of this comprehensive project. Lighting, electrics, and plastering have also taken place where necessary to enhance the final finish of the space.
Kitchen Furniture
The furniture used for this renovation is British made, using traditional carpentry and cabinetry methods. From the Mereway Signature collection, this furniture is most luxurious shaker kitchen option offered by the British kitchen maker, using dovetail joinery and robust craftsmanship for a traditional and long-lasting furniture option. The detail of the Signature collection is best showcased in the detailed shaker frame and elegant cornices that decorate full-height units and wall units. The popular Cashmere colourway has been used throughout furnishings across rooms.
The layout is comprised of two parallel runs with an end run used to house sink and dishwashing facilities. The layout ensures there is plenty of floorspace in the kitchen whilst nicely leading into the next-door dining and living room.
Kitchen Appliances
Across the kitchen Neff appliances feature prominently for a premium specification of appliances. A sizeable Neff flexInduction hob is included with a feature glass extractor for seamless cooking, and notably, dual Neff single ovens. These possess a useful Pyrolytic cleaning ability, turning cooking residue in to ash for simple non-hazardous cleaning.
Another popular inclusion in this kitchen is a built-in Neff microwave. This has been neatly integrated into wall unit furniture, removing the need for small appliances on the worktop. On a similar note, a Quooker boiling tap features above the main sink again removing the need for a traditional kettle. A Neff dishwasher and full-height refrigerator have been integrated into furniture to maintain the kitchen aesthetic.
Kitchen Accessories
A selection of durable and desirable features are showcased throughout this project. Organic White Quartz work surfaces feature throughout the kitchen and utility space, nicely complementing Cashmere furnishings. The end-run area utilises a undermounted stainless steel sink with drainer grooves integrated into the work surface. An integrated bin system is included here for extra convenience.
Another popular feature in this kitchen is the built-in CDA wine cabinet. This model has capacity for twenty wine bottles that are precisely cooled through a regulated temperature control system. To heat the rooms, in keeping full-height radiators have been fitted throughout. In a perfect warming combination, our fitting team have expertly installed underfloor heating and Misty Grey Oak Karndean Flooring throughout the three rooms.
Kitchen Features
Throughout the kitchen area feature and decorative units have been included to create a unique design. Glass fronted wall units have been nicely used to showcase pertinent items and maintain the kitchen theme. Above the wine cabinet a full height exposed unit has been used as a neat and tidy decorative space. Feature storage makes the most of the space available with a full height pull-out storage and plentiful storage throughout. Dovetail joinery and oak finished drawer internals keep stored items neat and tidy whilst providing timeless handcrafted detail.
Kitchen Utility & Dining Room
To create a continuous theme across the three rooms, matching flooring, work surfaces and furnishings have been used. Generous storage in the utility ensures that there is a place for all cleaning items and more, with laundry facilities neatly fitted within furniture. Flooring, plumbing, electrics, and lighting have also been adjusted to reflect the new layout, with a step into the dining room from the kitchen also created.
Our Kitchen Design & Installation Service
Across these three rooms drastic changes have been made thanks to a visionary design from the clients and designer George, which with the help of our fitting team has been fantastically brought to life. This project perfectly encapsulates the complete installation service that we are able to offer, utilising kitchen fitting, plumbing, electrics, lighting, flooring and our internal building option to reshape the layout of this property.
If you have a similar project to these clients or are simply seeking a full-service home renovation, then contact our expert design team to see how we can help.
Organise a free design consultation at our Horsham or Worthing showroom by calling a showroom or clicking book appointment to use our online appointment form.
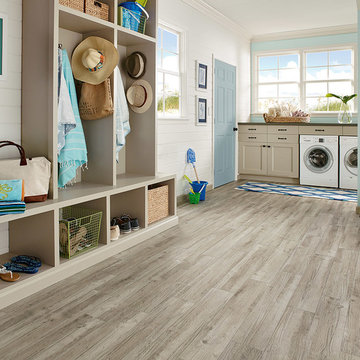
Armstrong Vivero Century Barnwood Weathered Gray
Bild på en maritim tvättstuga, med släta luckor, beige skåp, blå väggar, vinylgolv och en tvättmaskin och torktumlare bredvid varandra
Bild på en maritim tvättstuga, med släta luckor, beige skåp, blå väggar, vinylgolv och en tvättmaskin och torktumlare bredvid varandra
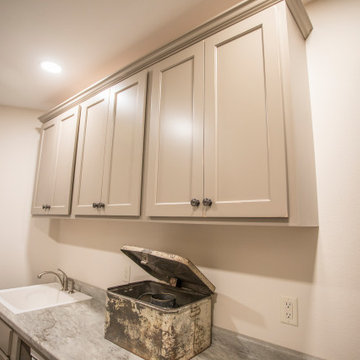
Storage galore in this main floor laundry room!
Inspiration för mellanstora eklektiska parallella grått tvättstugor enbart för tvätt, med en nedsänkt diskho, släta luckor, beige skåp, laminatbänkskiva, bruna väggar, vinylgolv, en tvättmaskin och torktumlare bredvid varandra och brunt golv
Inspiration för mellanstora eklektiska parallella grått tvättstugor enbart för tvätt, med en nedsänkt diskho, släta luckor, beige skåp, laminatbänkskiva, bruna väggar, vinylgolv, en tvättmaskin och torktumlare bredvid varandra och brunt golv
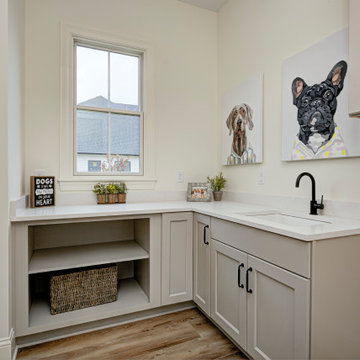
Foto på en mellanstor vintage vita l-formad tvättstuga enbart för tvätt, med en nedsänkt diskho, skåp i shakerstil, beige skåp, granitbänkskiva, vita väggar, vinylgolv, en tvättmaskin och torktumlare bredvid varandra och brunt golv
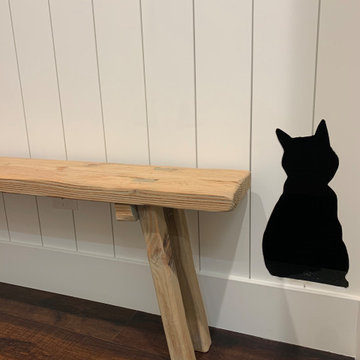
Custom cut cat door
Inspiration för mellanstora lantliga vitt tvättstugor enbart för tvätt, med en rustik diskho, skåp i shakerstil, beige skåp, bänkskiva i kvarts, vitt stänkskydd, stänkskydd i trä, vita väggar, vinylgolv, en tvättpelare och brunt golv
Inspiration för mellanstora lantliga vitt tvättstugor enbart för tvätt, med en rustik diskho, skåp i shakerstil, beige skåp, bänkskiva i kvarts, vitt stänkskydd, stänkskydd i trä, vita väggar, vinylgolv, en tvättpelare och brunt golv
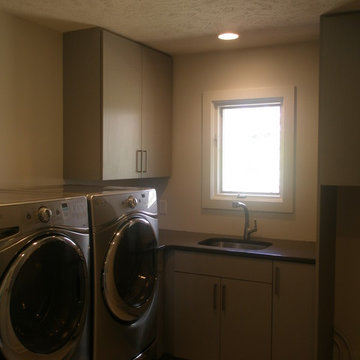
Inspiration för en liten funkis u-formad tvättstuga enbart för tvätt, med en undermonterad diskho, släta luckor, en tvättmaskin och torktumlare bredvid varandra, beige skåp, beige väggar och vinylgolv
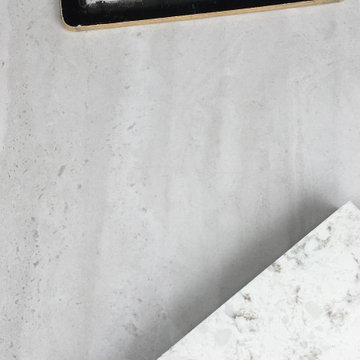
Tile, Stone & Countertop materials
Idéer för att renovera ett litet vintage vit parallellt vitt grovkök, med en undermonterad diskho, luckor med upphöjd panel, beige skåp, bänkskiva i kvarts, beige väggar, vinylgolv, en tvättpelare och grått golv
Idéer för att renovera ett litet vintage vit parallellt vitt grovkök, med en undermonterad diskho, luckor med upphöjd panel, beige skåp, bänkskiva i kvarts, beige väggar, vinylgolv, en tvättpelare och grått golv
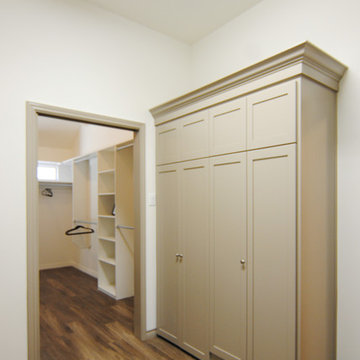
Utility room with custom cabinets.
Idéer för en stor modern parallell tvättstuga enbart för tvätt, med luckor med infälld panel, laminatbänkskiva, vita väggar, vinylgolv, en tvättmaskin och torktumlare bredvid varandra och beige skåp
Idéer för en stor modern parallell tvättstuga enbart för tvätt, med luckor med infälld panel, laminatbänkskiva, vita väggar, vinylgolv, en tvättmaskin och torktumlare bredvid varandra och beige skåp
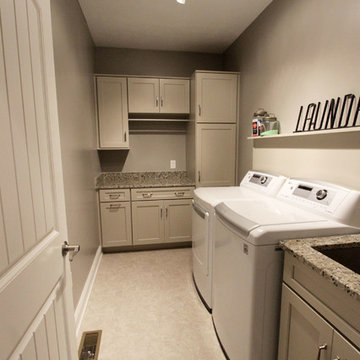
In the laundry room, Medallion Gold series Park Place door style with flat center panel finished in Chai Latte classic paint accented with Westerly 3 ¾” pulls in Satin Nickel. Giallo Traversella Granite was installed on the countertop. A Moen Arbor single handle faucet with pull down spray in Spot Resist Stainless. The sink is a Blanco Liven laundry sink finished in truffle. The flooring is Kraus Enstyle Culbres vinyl tile 12” x 24” in the color Blancos.
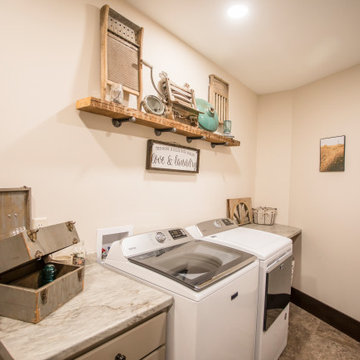
Storage galore in this main floor laundry room!
Eklektisk inredning av en mellanstor grå parallell grått tvättstuga enbart för tvätt, med en nedsänkt diskho, släta luckor, beige skåp, laminatbänkskiva, bruna väggar, vinylgolv, en tvättmaskin och torktumlare bredvid varandra och brunt golv
Eklektisk inredning av en mellanstor grå parallell grått tvättstuga enbart för tvätt, med en nedsänkt diskho, släta luckor, beige skåp, laminatbänkskiva, bruna väggar, vinylgolv, en tvättmaskin och torktumlare bredvid varandra och brunt golv
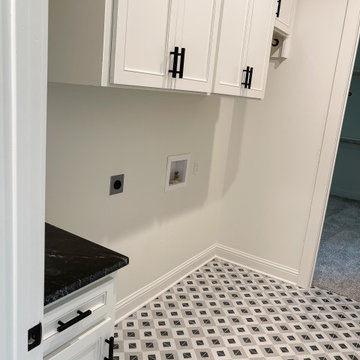
Idéer för att renovera en mycket stor funkis l-formad tvättstuga, med skåp i shakerstil, beige skåp, bänkskiva i kvarts, vitt stänkskydd, stänkskydd i tunnelbanekakel, vinylgolv och beiget golv
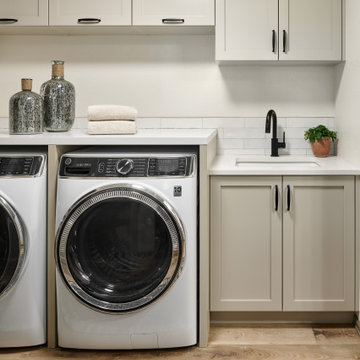
Foto på en mellanstor vintage vita parallell tvättstuga enbart för tvätt, med en undermonterad diskho, skåp i shakerstil, beige skåp, bänkskiva i kvarts, vitt stänkskydd, stänkskydd i keramik, beige väggar, vinylgolv, en tvättmaskin och torktumlare bredvid varandra och flerfärgat golv
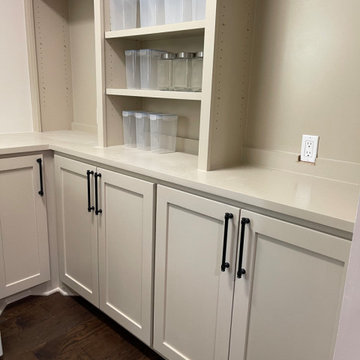
Foto på ett mellanstort funkis beige parallellt grovkök, med skåp i shakerstil, beige skåp, träbänkskiva, beige väggar, vinylgolv, en tvättmaskin och torktumlare bredvid varandra och brunt golv
45 foton på tvättstuga, med beige skåp och vinylgolv
1