272 foton på tvättstuga, med beige skåp och vita väggar
Sortera efter:
Budget
Sortera efter:Populärt i dag
41 - 60 av 272 foton
Artikel 1 av 3
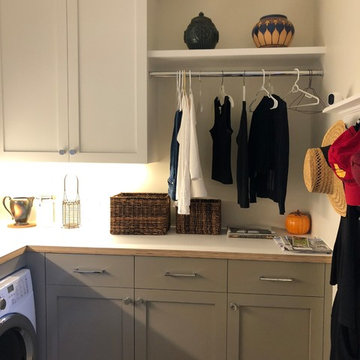
Libby Raab
Idéer för att renovera en liten vintage l-formad tvättstuga enbart för tvätt, med skåp i shakerstil, beige skåp, laminatbänkskiva, vita väggar, klinkergolv i porslin, en tvättmaskin och torktumlare bredvid varandra och brunt golv
Idéer för att renovera en liten vintage l-formad tvättstuga enbart för tvätt, med skåp i shakerstil, beige skåp, laminatbänkskiva, vita väggar, klinkergolv i porslin, en tvättmaskin och torktumlare bredvid varandra och brunt golv

This stunning home is a combination of the best of traditional styling with clean and modern design, creating a look that will be as fresh tomorrow as it is today. Traditional white painted cabinetry in the kitchen, combined with the slab backsplash, a simpler door style and crown moldings with straight lines add a sleek, non-fussy style. An architectural hood with polished brass accents and stainless steel appliances dress up this painted kitchen for upscale, contemporary appeal. The kitchen islands offers a notable color contrast with their rich, dark, gray finish.
The stunning bar area is the entertaining hub of the home. The second bar allows the homeowners an area for their guests to hang out and keeps them out of the main work zone.
The family room used to be shut off from the kitchen. Opening up the wall between the two rooms allows for the function of modern living. The room was full of built ins that were removed to give the clean esthetic the homeowners wanted. It was a joy to redesign the fireplace to give it the contemporary feel they longed for.
Their used to be a large angled wall in the kitchen (the wall the double oven and refrigerator are on) by straightening that out, the homeowners gained better function in the kitchen as well as allowing for the first floor laundry to now double as a much needed mudroom room as well.
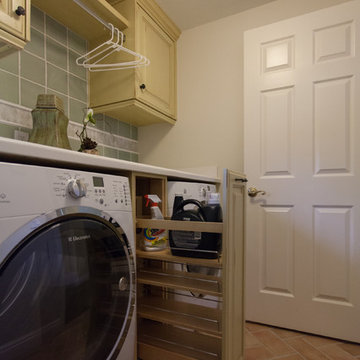
Idéer för mellanstora lantliga linjära tvättstugor enbart för tvätt, med en rustik diskho, luckor med upphöjd panel, beige skåp, laminatbänkskiva, vita väggar, klinkergolv i keramik och en tvättmaskin och torktumlare bredvid varandra
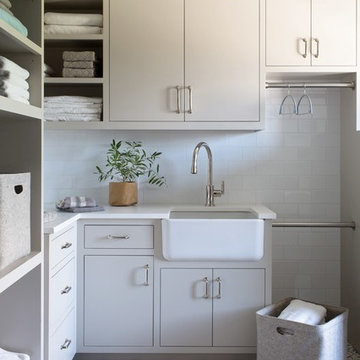
Minimalist laundry room featuring beige flat panel cabinetry, linen storage, a mosaic tile floor and a farmhouse laundry sink.
Foto på ett mellanstort vintage vit l-format grovkök, med en rustik diskho, släta luckor, beige skåp, bänkskiva i kvartsit, vita väggar, klinkergolv i keramik och flerfärgat golv
Foto på ett mellanstort vintage vit l-format grovkök, med en rustik diskho, släta luckor, beige skåp, bänkskiva i kvartsit, vita väggar, klinkergolv i keramik och flerfärgat golv
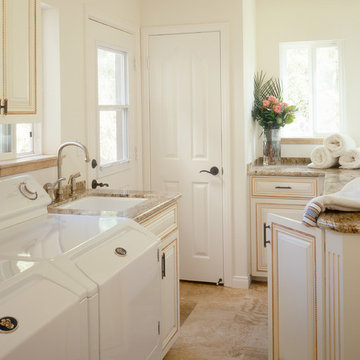
Foto på en vintage bruna l-formad tvättstuga enbart för tvätt, med en undermonterad diskho, luckor med upphöjd panel, beige skåp, vita väggar, en tvättmaskin och torktumlare bredvid varandra, beiget golv, granitbänkskiva och klinkergolv i porslin

This new home was built on an old lot in Dallas, TX in the Preston Hollow neighborhood. The new home is a little over 5,600 sq.ft. and features an expansive great room and a professional chef’s kitchen. This 100% brick exterior home was built with full-foam encapsulation for maximum energy performance. There is an immaculate courtyard enclosed by a 9' brick wall keeping their spool (spa/pool) private. Electric infrared radiant patio heaters and patio fans and of course a fireplace keep the courtyard comfortable no matter what time of year. A custom king and a half bed was built with steps at the end of the bed, making it easy for their dog Roxy, to get up on the bed. There are electrical outlets in the back of the bathroom drawers and a TV mounted on the wall behind the tub for convenience. The bathroom also has a steam shower with a digital thermostatic valve. The kitchen has two of everything, as it should, being a commercial chef's kitchen! The stainless vent hood, flanked by floating wooden shelves, draws your eyes to the center of this immaculate kitchen full of Bluestar Commercial appliances. There is also a wall oven with a warming drawer, a brick pizza oven, and an indoor churrasco grill. There are two refrigerators, one on either end of the expansive kitchen wall, making everything convenient. There are two islands; one with casual dining bar stools, as well as a built-in dining table and another for prepping food. At the top of the stairs is a good size landing for storage and family photos. There are two bedrooms, each with its own bathroom, as well as a movie room. What makes this home so special is the Casita! It has its own entrance off the common breezeway to the main house and courtyard. There is a full kitchen, a living area, an ADA compliant full bath, and a comfortable king bedroom. It’s perfect for friends staying the weekend or in-laws staying for a month.
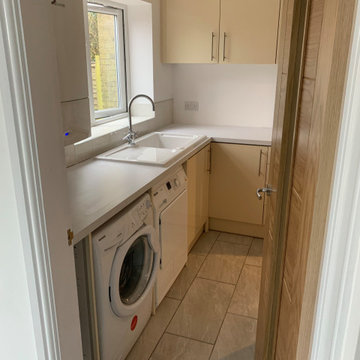
Inspiration för små moderna l-formade vitt grovkök, med en nedsänkt diskho, släta luckor, beige skåp, laminatbänkskiva, vita väggar, klinkergolv i porslin, en tvättmaskin och torktumlare bredvid varandra och grått golv
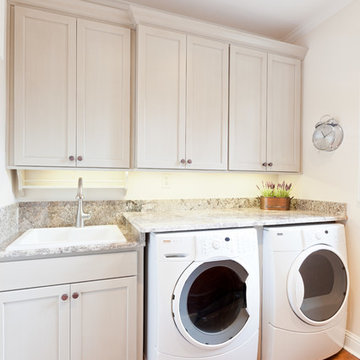
Traditional Laundry Room with Light Cabinets
Photo:Sacha Griffin
Idéer för mellanstora vintage parallella flerfärgat tvättstugor enbart för tvätt, med en nedsänkt diskho, luckor med infälld panel, beige skåp, granitbänkskiva, vita väggar, mellanmörkt trägolv, en tvättmaskin och torktumlare bredvid varandra och brunt golv
Idéer för mellanstora vintage parallella flerfärgat tvättstugor enbart för tvätt, med en nedsänkt diskho, luckor med infälld panel, beige skåp, granitbänkskiva, vita väggar, mellanmörkt trägolv, en tvättmaskin och torktumlare bredvid varandra och brunt golv
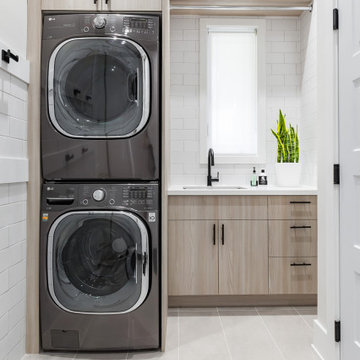
Inspiration för en liten funkis vita u-formad vitt tvättstuga enbart för tvätt, med en undermonterad diskho, släta luckor, beige skåp, bänkskiva i kvartsit, vita väggar, klinkergolv i keramik, en tvättpelare och grått golv
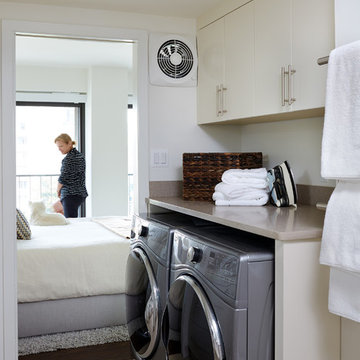
Project Developer MJ Englert https://www.houzz.com/pro/mjenglert/mj-englert-ckbr-udcp-case-design-remodeling-inc
Designer Scott North https://www.houzz.com/pro/snorth71/scott-north-case-design-remodeling-inc
Photography by Stacy Zarin Goldberg

Stacked washer deyer custom beige shaker cabinets sw feldspar pottery; undermount farmhouse sink with apron front and drip edge
Exempel på en mellanstor klassisk vita linjär vitt tvättstuga enbart för tvätt, med en rustik diskho, skåp i shakerstil, beige skåp, bänkskiva i kvarts, stänkskydd i trä, vita väggar, vinylgolv, en tvättpelare och brunt golv
Exempel på en mellanstor klassisk vita linjär vitt tvättstuga enbart för tvätt, med en rustik diskho, skåp i shakerstil, beige skåp, bänkskiva i kvarts, stänkskydd i trä, vita väggar, vinylgolv, en tvättpelare och brunt golv
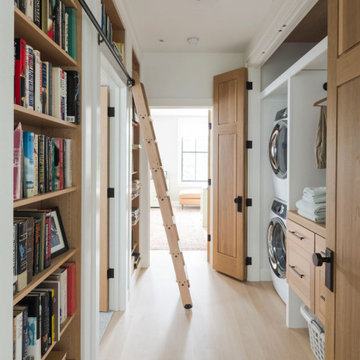
Quarter Sawn White Oak Flooring, S4S Lumber
Exempel på ett stort klassiskt beige linjärt beige grovkök, med luckor med upphöjd panel, beige skåp, träbänkskiva, vita väggar, en tvättpelare och beiget golv
Exempel på ett stort klassiskt beige linjärt beige grovkök, med luckor med upphöjd panel, beige skåp, träbänkskiva, vita väggar, en tvättpelare och beiget golv
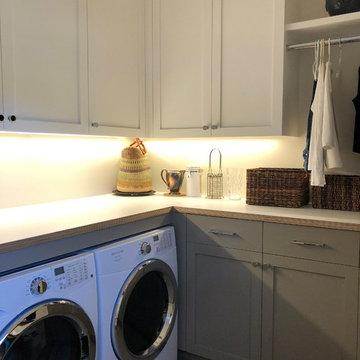
Libby Raab
Bild på en liten vintage vita l-formad vitt tvättstuga enbart för tvätt, med skåp i shakerstil, beige skåp, laminatbänkskiva, vita väggar, klinkergolv i porslin, en tvättmaskin och torktumlare bredvid varandra och brunt golv
Bild på en liten vintage vita l-formad vitt tvättstuga enbart för tvätt, med skåp i shakerstil, beige skåp, laminatbänkskiva, vita väggar, klinkergolv i porslin, en tvättmaskin och torktumlare bredvid varandra och brunt golv
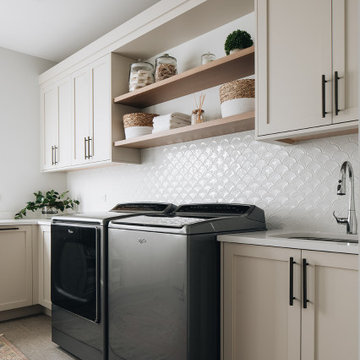
Idéer för att renovera en stor vintage vita u-formad vitt tvättstuga enbart för tvätt, med en undermonterad diskho, skåp i shakerstil, beige skåp, bänkskiva i kvarts, vitt stänkskydd, stänkskydd i keramik, vita väggar, klinkergolv i porslin, en tvättmaskin och torktumlare bredvid varandra och beiget golv
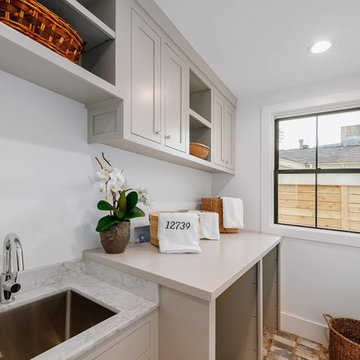
Project photographer-Therese Hyde This photo features the laundry room with built-ins for front load machines.
Bild på en mellanstor lantlig grå parallell grått tvättstuga enbart för tvätt, med en undermonterad diskho, släta luckor, beige skåp, bänkskiva i kvartsit, vita väggar, klinkergolv i porslin, en tvättmaskin och torktumlare bredvid varandra och flerfärgat golv
Bild på en mellanstor lantlig grå parallell grått tvättstuga enbart för tvätt, med en undermonterad diskho, släta luckor, beige skåp, bänkskiva i kvartsit, vita väggar, klinkergolv i porslin, en tvättmaskin och torktumlare bredvid varandra och flerfärgat golv

Idéer för en mellanstor maritim vita l-formad tvättstuga enbart för tvätt, med en undermonterad diskho, släta luckor, beige skåp, bänkskiva i kvarts, vitt stänkskydd, stänkskydd i keramik, vita väggar, betonggolv, en tvättpelare och flerfärgat golv

This new home was built on an old lot in Dallas, TX in the Preston Hollow neighborhood. The new home is a little over 5,600 sq.ft. and features an expansive great room and a professional chef’s kitchen. This 100% brick exterior home was built with full-foam encapsulation for maximum energy performance. There is an immaculate courtyard enclosed by a 9' brick wall keeping their spool (spa/pool) private. Electric infrared radiant patio heaters and patio fans and of course a fireplace keep the courtyard comfortable no matter what time of year. A custom king and a half bed was built with steps at the end of the bed, making it easy for their dog Roxy, to get up on the bed. There are electrical outlets in the back of the bathroom drawers and a TV mounted on the wall behind the tub for convenience. The bathroom also has a steam shower with a digital thermostatic valve. The kitchen has two of everything, as it should, being a commercial chef's kitchen! The stainless vent hood, flanked by floating wooden shelves, draws your eyes to the center of this immaculate kitchen full of Bluestar Commercial appliances. There is also a wall oven with a warming drawer, a brick pizza oven, and an indoor churrasco grill. There are two refrigerators, one on either end of the expansive kitchen wall, making everything convenient. There are two islands; one with casual dining bar stools, as well as a built-in dining table and another for prepping food. At the top of the stairs is a good size landing for storage and family photos. There are two bedrooms, each with its own bathroom, as well as a movie room. What makes this home so special is the Casita! It has its own entrance off the common breezeway to the main house and courtyard. There is a full kitchen, a living area, an ADA compliant full bath, and a comfortable king bedroom. It’s perfect for friends staying the weekend or in-laws staying for a month.
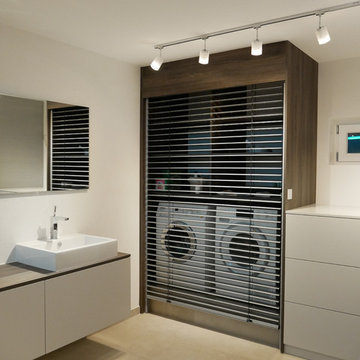
Im Keller des Einfamilienhauses meiner Kunden sollte ein Wellnessbad mit Dampfdusche entstehen, das gleichzeitig mit Waschmaschine, Trockner und viel Stauraum ausgestattet ist. Waschmaschine und Trockner versteckten wir in einem Schrank mit einer elektrischen, aluminiumfarbenen Jalousie. Die Dampfdusche ist mit Aromatherapie, Farblicht, Buetooth und Nebeldüsen bestückt. Hier vergisst man den Alltag schnell und entspannt wunderbar auf Knopfdruck.

Major interior renovation. This room used to house the boiler, water heater and various other utility items that took up valuable space. We removed/relocated utilities and designed cabinets from floor to ceiling to maximize every spare inch of storage space. Everything is custom designed, custom built and installed by Michael Kline & Company. Photography: www.dennisroliff.com
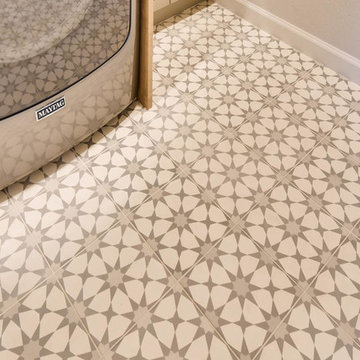
Inspiration för en stor lantlig bruna parallell brunt tvättstuga enbart för tvätt, med en enkel diskho, skåp i shakerstil, beige skåp, träbänkskiva, vita väggar, klinkergolv i keramik, en tvättmaskin och torktumlare bredvid varandra och flerfärgat golv
272 foton på tvättstuga, med beige skåp och vita väggar
3