208 foton på tvättstuga, med beige skåp
Sortera efter:
Budget
Sortera efter:Populärt i dag
21 - 40 av 208 foton
Artikel 1 av 3
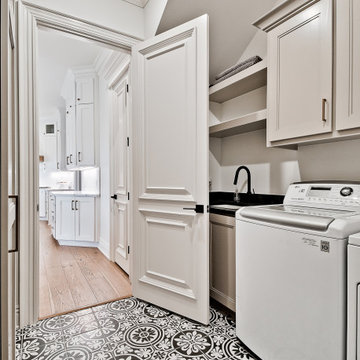
Inspiration för mellanstora klassiska parallella svart tvättstugor enbart för tvätt, med en undermonterad diskho, luckor med infälld panel, beige skåp, granitbänkskiva, stänkskydd i keramik, vita väggar, klinkergolv i porslin, en tvättmaskin och torktumlare bredvid varandra och svart golv

This kitchen used an in-frame design with mainly one painted colour, that being the Farrow & Ball Old White. This was accented with natural oak on the island unit pillars and on the bespoke cooker hood canopy. The Island unit features slide away tray storage on one side with tongue and grove panelling most of the way round. All of the Cupboard internals in this kitchen where clad in a Birch veneer.
The main Focus of the kitchen was a Mercury Range Cooker in Blueberry. Above the Mercury cooker was a bespoke hood canopy designed to be at the correct height in a very low ceiling room. The sink and tap where from Franke, the sink being a VBK 720 twin bowl ceramic sink and a Franke Venician tap in chrome.
The whole kitchen was topped of in a beautiful granite called Ivory Fantasy in a 30mm thickness with pencil round edge profile.

The star in this space is the view, so a subtle, clean-line approach was the perfect kitchen design for this client. The spacious island invites guests and cooks alike. The inclusion of a handy 'home admin' area is a great addition for clients with busy work/home commitments. The combined laundry and butler's pantry is a much used area by these clients, who like to entertain on a regular basis. Plenty of storage adds to the functionality of the space.
The TV Unit was a must have, as it enables perfect use of space, and placement of components, such as the TV and fireplace.
The small bathroom was cleverly designed to make it appear as spacious as possible. A subtle colour palette was a clear choice.
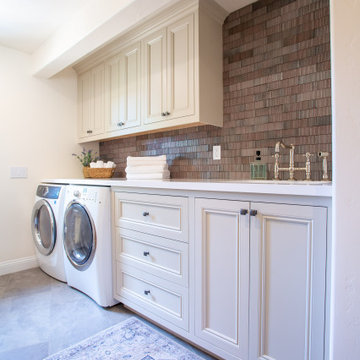
Foto på en mellanstor vita linjär tvättstuga enbart för tvätt, med en undermonterad diskho, beige skåp, bänkskiva i kvarts, grått stänkskydd, stänkskydd i tegel, vita väggar, klinkergolv i porslin, en tvättmaskin och torktumlare bredvid varandra och grått golv

Eklektisk inredning av ett mellanstort flerfärgad parallellt flerfärgat grovkök, med en rustik diskho, luckor med infälld panel, beige skåp, granitbänkskiva, flerfärgad stänkskydd, grå väggar, betonggolv, en tvättmaskin och torktumlare bredvid varandra och flerfärgat golv

Idéer för att renovera en liten vintage vita linjär vitt tvättstuga enbart för tvätt, med luckor med profilerade fronter, beige skåp, bänkskiva i kvarts, vitt stänkskydd, stänkskydd i tunnelbanekakel, vita väggar, klinkergolv i porslin, en tvättmaskin och torktumlare bredvid varandra och rosa golv
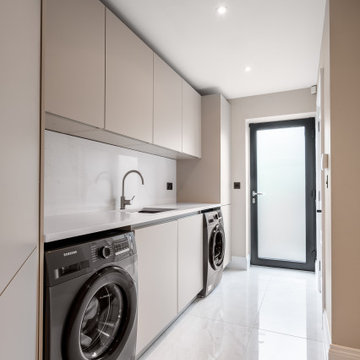
Modern Utility Room
Exempel på en modern vita vitt tvättstuga med garderob, med en nedsänkt diskho, släta luckor, beige skåp, kaklad bänkskiva, vitt stänkskydd, stänkskydd i porslinskakel, vita väggar, klinkergolv i porslin och vitt golv
Exempel på en modern vita vitt tvättstuga med garderob, med en nedsänkt diskho, släta luckor, beige skåp, kaklad bänkskiva, vitt stänkskydd, stänkskydd i porslinskakel, vita väggar, klinkergolv i porslin och vitt golv

Inspiration för små moderna l-formade vitt tvättstugor enbart för tvätt, med en rustik diskho, skåp i shakerstil, beige skåp, bänkskiva i onyx, vitt stänkskydd, vita väggar, ljust trägolv, en tvättmaskin och torktumlare bredvid varandra och beiget golv

Remodeler: Michels Homes
Interior Design: Jami Ludens, Studio M Interiors
Cabinetry Design: Megan Dent, Studio M Kitchen and Bath
Photography: Scott Amundson Photography

Due to the cramped nature of the original space, the powder room and adjacent laundry room were relocated to the home’s new addition and the kitchen layout was reformatted to improve workflow.

Stacked washer deyer custom beige shaker cabinets sw feldspar pottery; undermount farmhouse sink with apron front and drip edge
Exempel på en mellanstor klassisk vita linjär vitt tvättstuga enbart för tvätt, med en rustik diskho, skåp i shakerstil, beige skåp, bänkskiva i kvarts, stänkskydd i trä, vita väggar, vinylgolv, en tvättpelare och brunt golv
Exempel på en mellanstor klassisk vita linjär vitt tvättstuga enbart för tvätt, med en rustik diskho, skåp i shakerstil, beige skåp, bänkskiva i kvarts, stänkskydd i trä, vita väggar, vinylgolv, en tvättpelare och brunt golv

Inredning av en klassisk beige linjär beige tvättstuga enbart för tvätt, med en undermonterad diskho, skåp i shakerstil, beige skåp, träbänkskiva, vitt stänkskydd, stänkskydd i cementkakel, vita väggar, betonggolv, en tvättpelare och flerfärgat golv
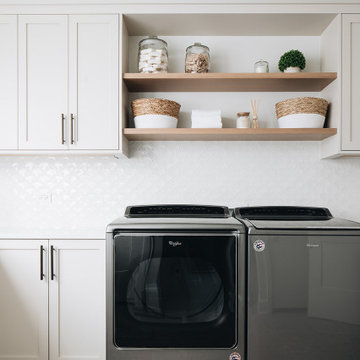
Klassisk inredning av en stor vita u-formad vitt tvättstuga enbart för tvätt, med en undermonterad diskho, skåp i shakerstil, beige skåp, bänkskiva i kvarts, vitt stänkskydd, stänkskydd i keramik, vita väggar, klinkergolv i porslin, en tvättmaskin och torktumlare bredvid varandra och beiget golv

Sooooooo much better than the old
Foto på en mellanstor funkis svarta linjär tvättstuga enbart för tvätt, med släta luckor, beige skåp, bänkskiva i kvarts, grått stänkskydd, stänkskydd i keramik, beige väggar, klinkergolv i keramik, en tvättmaskin och torktumlare bredvid varandra och gult golv
Foto på en mellanstor funkis svarta linjär tvättstuga enbart för tvätt, med släta luckor, beige skåp, bänkskiva i kvarts, grått stänkskydd, stänkskydd i keramik, beige väggar, klinkergolv i keramik, en tvättmaskin och torktumlare bredvid varandra och gult golv

Utility / Boot room / Hallway all combined into one space for ease of dogs. This room is open plan though to the side entrance and porch using the same multi-coloured and patterned flooring to disguise dog prints. The downstairs shower room and multipurpose lounge/bedroom lead from this space. Storage was essential. Ceilings were much higher in this room to the original victorian cottage so feels very spacious. Kuhlmann cupboards supplied from Purewell Electrical correspond with those in the main kitchen area for a flow from space to space. As cottage is surrounded by farms Hares have been chosen as one of the animals for a few elements of artwork and also correspond with one of the finials on the roof. Emroidered fabric curtains with pelmets to the front elevation with roman blinds to the back & side elevations just add some tactile texture to this room and correspond with those already in the kitchen. This also has a stable door onto the rear patio so plants continue to run through every room bringing the garden inside.

Inspiration för mellanstora u-formade beige grovkök, med en undermonterad diskho, släta luckor, beige skåp, bänkskiva i koppar, vitt stänkskydd, stänkskydd i keramik, beige väggar, klinkergolv i keramik och grått golv
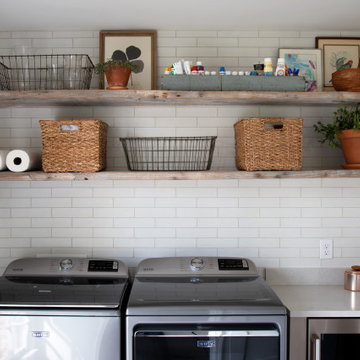
Idéer för små vintage linjära vitt tvättstugor enbart för tvätt, med luckor med profilerade fronter, beige skåp, bänkskiva i kvarts, vitt stänkskydd, stänkskydd i tunnelbanekakel, vita väggar, klinkergolv i porslin, en tvättmaskin och torktumlare bredvid varandra och rosa golv
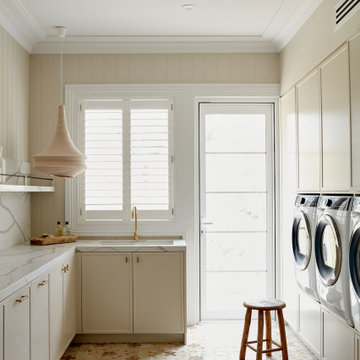
House 13 - Three Birds Renovations Laundry room with TileCloud Tiles. Using our Annangrove mixed cross tile.
Foto på en stor rustik vita tvättstuga, med beige skåp, marmorbänkskiva, vitt stänkskydd, stänkskydd i marmor, beige väggar, klinkergolv i keramik, en tvättmaskin och torktumlare bredvid varandra och flerfärgat golv
Foto på en stor rustik vita tvättstuga, med beige skåp, marmorbänkskiva, vitt stänkskydd, stänkskydd i marmor, beige väggar, klinkergolv i keramik, en tvättmaskin och torktumlare bredvid varandra och flerfärgat golv

Photo Credit: N. Leonard
Inspiration för stora lantliga linjära flerfärgat grovkök, med en undermonterad diskho, luckor med upphöjd panel, beige skåp, granitbänkskiva, grå väggar, mellanmörkt trägolv, en tvättmaskin och torktumlare bredvid varandra, brunt golv och grått stänkskydd
Inspiration för stora lantliga linjära flerfärgat grovkök, med en undermonterad diskho, luckor med upphöjd panel, beige skåp, granitbänkskiva, grå väggar, mellanmörkt trägolv, en tvättmaskin och torktumlare bredvid varandra, brunt golv och grått stänkskydd

Remodeler: Michels Homes
Interior Design: Jami Ludens, Studio M Interiors
Cabinetry Design: Megan Dent, Studio M Kitchen and Bath
Photography: Scott Amundson Photography
208 foton på tvättstuga, med beige skåp
2