466 foton på tvättstuga, med beige stänkskydd och orange stänkskydd
Sortera efter:
Budget
Sortera efter:Populärt i dag
121 - 140 av 466 foton
Artikel 1 av 3

Idéer för att renovera en stor vintage beige l-formad beige tvättstuga enbart för tvätt, med en undermonterad diskho, luckor med infälld panel, beige skåp, bänkskiva i kvarts, beige stänkskydd, blå väggar, klinkergolv i keramik, en tvättmaskin och torktumlare bredvid varandra och beiget golv
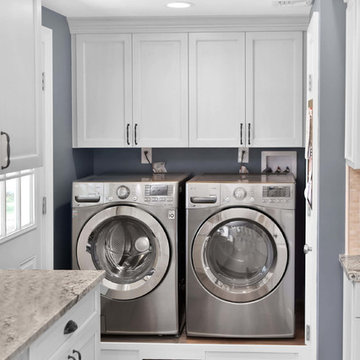
This maple kitchen features Starmark cabinets in the Roseville door style with a White Tinted Varnish finish and a Spectrum Sophistication countertop.
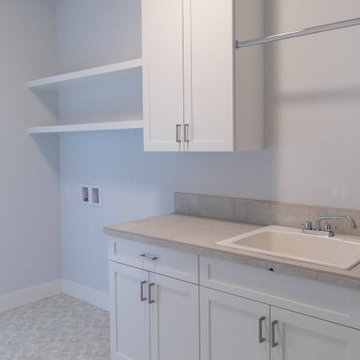
Idéer för att renovera en mellanstor funkis beige parallell beige tvättstuga enbart för tvätt, med en nedsänkt diskho, skåp i shakerstil, vita skåp, kaklad bänkskiva, beige stänkskydd, stänkskydd i keramik, vita väggar, vinylgolv, en tvättmaskin och torktumlare bredvid varandra och beiget golv
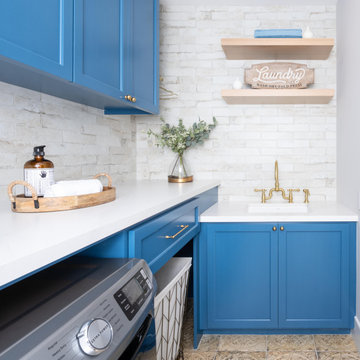
Bright laundry room with custom blue cabinetry, brass hardware, Rohl sink, deck mounted brass faucet, custom floating shelves, ceramic backsplash and decorative floor tiles.

This light and bright, sunny space combines white wood, maple and black accent hardware. The wood planking ceramic tile is a perfect partner for the white, solid surface counters. Coastal accents in blue tie the entire look together.

Idéer för att renovera en mycket stor lantlig flerfärgade u-formad flerfärgat tvättstuga enbart för tvätt, med en rustik diskho, skåp i shakerstil, vita skåp, bänkskiva i kvarts, beige stänkskydd, stänkskydd i mosaik, vita väggar, klinkergolv i keramik, en tvättmaskin och torktumlare bredvid varandra och flerfärgat golv

Take a look around this rural farmhouse in Alexis, Illinois that Village Home Stores was able to help transform. We opened up the layout and updated the materials for a whole new look and a nod to the great original style of the home. Laundry, coffee station, kitchen, and bathroom remodel managed from start to finish by the expert team at Village Home Stores. Featured in Kitchen: Koch Classic Cabinetry in the Prairie door and Maple Pearl finish with Umber glaze applied. Cambria Quartz in the Canterbury design. Featured in Bathroom: Koch Classic Cabinetry in the Prairie door and Maple Taupe finish. Onyx Collection bath countertops with integrated bowls in "Granada" gloss color and white bowls. Memoir series painted tiles in "Star Griege" also featured.

Settled within a graffiti-covered laneway in the trendy heart of Mt Lawley you will find this four-bedroom, two-bathroom home.
The owners; a young professional couple wanted to build a raw, dark industrial oasis that made use of every inch of the small lot. Amenities aplenty, they wanted their home to complement the urban inner-city lifestyle of the area.
One of the biggest challenges for Limitless on this project was the small lot size & limited access. Loading materials on-site via a narrow laneway required careful coordination and a well thought out strategy.
Paramount in bringing to life the client’s vision was the mixture of materials throughout the home. For the second story elevation, black Weathertex Cladding juxtaposed against the white Sto render creates a bold contrast.
Upon entry, the room opens up into the main living and entertaining areas of the home. The kitchen crowns the family & dining spaces. The mix of dark black Woodmatt and bespoke custom cabinetry draws your attention. Granite benchtops and splashbacks soften these bold tones. Storage is abundant.
Polished concrete flooring throughout the ground floor blends these zones together in line with the modern industrial aesthetic.
A wine cellar under the staircase is visible from the main entertaining areas. Reclaimed red brickwork can be seen through the frameless glass pivot door for all to appreciate — attention to the smallest of details in the custom mesh wine rack and stained circular oak door handle.
Nestled along the north side and taking full advantage of the northern sun, the living & dining open out onto a layered alfresco area and pool. Bordering the outdoor space is a commissioned mural by Australian illustrator Matthew Yong, injecting a refined playfulness. It’s the perfect ode to the street art culture the laneways of Mt Lawley are so famous for.
Engineered timber flooring flows up the staircase and throughout the rooms of the first floor, softening the private living areas. Four bedrooms encircle a shared sitting space creating a contained and private zone for only the family to unwind.
The Master bedroom looks out over the graffiti-covered laneways bringing the vibrancy of the outside in. Black stained Cedarwest Squareline cladding used to create a feature bedhead complements the black timber features throughout the rest of the home.
Natural light pours into every bedroom upstairs, designed to reflect a calamity as one appreciates the hustle of inner city living outside its walls.
Smart wiring links each living space back to a network hub, ensuring the home is future proof and technology ready. An intercom system with gate automation at both the street and the lane provide security and the ability to offer guests access from the comfort of their living area.
Every aspect of this sophisticated home was carefully considered and executed. Its final form; a modern, inner-city industrial sanctuary with its roots firmly grounded amongst the vibrant urban culture of its surrounds.

Combined Bathroom and Laundries can still look beautiful ?
Modern inredning av ett mellanstort vit l-format vitt grovkök, med en nedsänkt diskho, släta luckor, vita skåp, bänkskiva i kvarts, beige stänkskydd, stänkskydd i keramik, vita väggar, travertin golv, en tvättmaskin och torktumlare bredvid varandra och beiget golv
Modern inredning av ett mellanstort vit l-format vitt grovkök, med en nedsänkt diskho, släta luckor, vita skåp, bänkskiva i kvarts, beige stänkskydd, stänkskydd i keramik, vita väggar, travertin golv, en tvättmaskin och torktumlare bredvid varandra och beiget golv

Idéer för att renovera ett stort vintage vit l-format vitt grovkök, med en nedsänkt diskho, luckor med infälld panel, blå skåp, bänkskiva i kvartsit, beige stänkskydd, stänkskydd i porslinskakel, grå väggar, klinkergolv i porslin, en tvättmaskin och torktumlare bredvid varandra och beiget golv
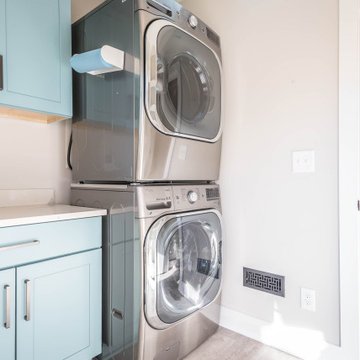
A small mudroom/laundry room has direct exterior access.
Foto på en liten funkis vita linjär tvättstuga, med luckor med infälld panel, blå skåp, beige stänkskydd, beige väggar, ljust trägolv, en tvättpelare och beiget golv
Foto på en liten funkis vita linjär tvättstuga, med luckor med infälld panel, blå skåp, beige stänkskydd, beige väggar, ljust trägolv, en tvättpelare och beiget golv

We continued the bespoke joinery through to the utility room, providing ample storage for all their needs. With a lacquered finish and composite stone worktop and the finishing touch, a tongue in cheek nod to the previous owners by mounting one of their plastered plaques...to complete the look!

This 1990s brick home had decent square footage and a massive front yard, but no way to enjoy it. Each room needed an update, so the entire house was renovated and remodeled, and an addition was put on over the existing garage to create a symmetrical front. The old brown brick was painted a distressed white.
The 500sf 2nd floor addition includes 2 new bedrooms for their teen children, and the 12'x30' front porch lanai with standing seam metal roof is a nod to the homeowners' love for the Islands. Each room is beautifully appointed with large windows, wood floors, white walls, white bead board ceilings, glass doors and knobs, and interior wood details reminiscent of Hawaiian plantation architecture.
The kitchen was remodeled to increase width and flow, and a new laundry / mudroom was added in the back of the existing garage. The master bath was completely remodeled. Every room is filled with books, and shelves, many made by the homeowner.
Project photography by Kmiecik Imagery.
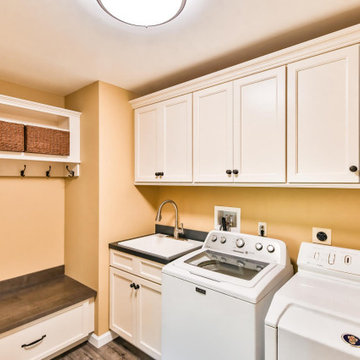
Open up the barn door to find a cozy laundry room! Cabinetry complements the kitchen with lovely details to make it inviting! This space is full of storage and very useful for keeping things out of sight from guests.
Two tone kitchen with laundry
Cabinetry:
Perimeter: Wood-Mode Brookhaven Edgemont Recessed Slivered Almond
Island: Wood-Mode Brookhaven Edgemont Recessed Charcoal
Laundry Room: Cabico Essence Stretto K Tazza
Kitchen Counters: Viatera Quartz Aria
Hardware: Top Knobs Torbay Pulls and Brixton Rimmed Knobs with backplate in Sable
Plumbing Fixtures: Delta Cassidy Stainless
Sink: Blanco Silgranit Precis 30” Cinder
Tile: GST- Maritime Hatteras Taupe Gloss 3x12
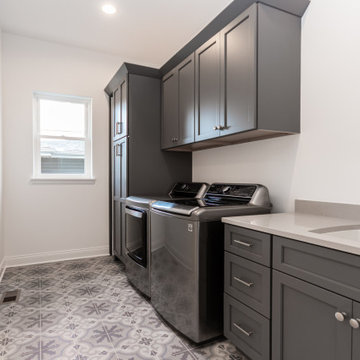
Bild på en amerikansk beige linjär beige tvättstuga enbart för tvätt, med en undermonterad diskho, släta luckor, grå skåp, bänkskiva i kvarts, beige stänkskydd, vita väggar, klinkergolv i porslin, en tvättmaskin och torktumlare bredvid varandra och grått golv
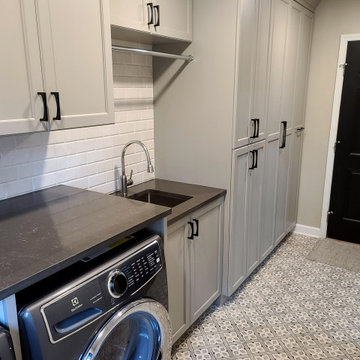
Exempel på en stor klassisk grå grått tvättstuga, med grå skåp, bänkskiva i kvarts, beige stänkskydd, stänkskydd i marmor, klinkergolv i porslin och grått golv
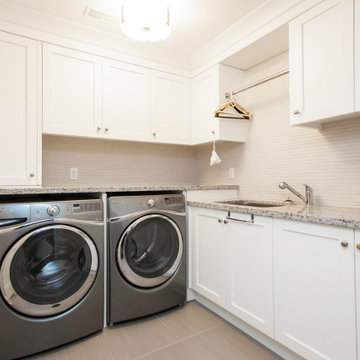
Inspiration för en mellanstor funkis beige l-formad beige tvättstuga enbart för tvätt, med en nedsänkt diskho, skåp i shakerstil, vita skåp, bänkskiva i kvartsit, beige stänkskydd, stänkskydd i stickkakel, klinkergolv i keramik, en tvättmaskin och torktumlare bredvid varandra och beiget golv

Roomy laundry / utility room with ample storage, marble counter tops with undermount sink.
Idéer för att renovera en stor lantlig beige beige tvättstuga enbart för tvätt, med en undermonterad diskho, skåp i shakerstil, grå skåp, marmorbänkskiva, beige stänkskydd, stänkskydd i mosaik, grå väggar, klinkergolv i porslin, en tvättmaskin och torktumlare bredvid varandra och flerfärgat golv
Idéer för att renovera en stor lantlig beige beige tvättstuga enbart för tvätt, med en undermonterad diskho, skåp i shakerstil, grå skåp, marmorbänkskiva, beige stänkskydd, stänkskydd i mosaik, grå väggar, klinkergolv i porslin, en tvättmaskin och torktumlare bredvid varandra och flerfärgat golv
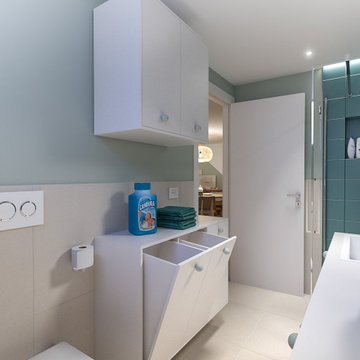
Lidesign
Inspiration för ett litet minimalistiskt vit linjärt vitt grovkök, med en nedsänkt diskho, släta luckor, vita skåp, laminatbänkskiva, beige stänkskydd, stänkskydd i porslinskakel, gröna väggar, klinkergolv i porslin, en tvättmaskin och torktumlare bredvid varandra och beiget golv
Inspiration för ett litet minimalistiskt vit linjärt vitt grovkök, med en nedsänkt diskho, släta luckor, vita skåp, laminatbänkskiva, beige stänkskydd, stänkskydd i porslinskakel, gröna väggar, klinkergolv i porslin, en tvättmaskin och torktumlare bredvid varandra och beiget golv

Modern farmhouse laundry room with marble mosaic tile backsplash.
Exempel på ett litet lantligt flerfärgad linjärt flerfärgat grovkök med garderob, med en rustik diskho, släta luckor, beige skåp, granitbänkskiva, beige stänkskydd, stänkskydd i marmor, beige väggar, klinkergolv i porslin och beiget golv
Exempel på ett litet lantligt flerfärgad linjärt flerfärgat grovkök med garderob, med en rustik diskho, släta luckor, beige skåp, granitbänkskiva, beige stänkskydd, stänkskydd i marmor, beige väggar, klinkergolv i porslin och beiget golv
466 foton på tvättstuga, med beige stänkskydd och orange stänkskydd
7