24 foton på tvättstuga, med beige stänkskydd och stänkskydd i stenkakel
Sortera efter:
Budget
Sortera efter:Populärt i dag
1 - 20 av 24 foton
Artikel 1 av 3

Inredning av en eklektisk liten vita u-formad vitt liten tvättstuga, med en rustik diskho, skåp i shakerstil, blå skåp, bänkskiva i kvartsit, beige stänkskydd, stänkskydd i stenkakel, vita väggar, klinkergolv i keramik, en tvättpelare och flerfärgat golv

This laundry was designed several months after the kitchen renovation - a cohesive look was needed to flow to make it look like it was done at the same time. Similar materials were chosen but with individual flare and interest. This space is multi functional not only providing a space as a laundry but as a separate pantry room for the kitchen - it also includes an integrated pull out drawer fridge.

When the former laundry walls were demo'ed and that space was incorporated into the kitchen another solution for laundry and storage had to be designed. This is the result, a stackable washer/dryer with an open pantry with chrome roll-out trays. All behind attractive bi-fold doors in the corner of the kitchen.
Jake Dean Photography

Built in the iconic neighborhood of Mount Curve, just blocks from the lakes, Walker Art Museum, and restaurants, this is city living at its best. Myrtle House is a design-build collaboration with Hage Homes and Regarding Design with expertise in Southern-inspired architecture and gracious interiors. With a charming Tudor exterior and modern interior layout, this house is perfect for all ages.

Mike and Stacy moved to the country to be around the rolling landscape and feed the birds outside their Hampshire country home. After living in the home for over ten years, they knew exactly what they wanted to renovate their 1980’s two story once their children moved out. It all started with the desire to open up the floor plan, eliminating constricting walls around the dining room and the eating area that they didn’t plan to use once they had access to what used to be a formal dining room.
They wanted to enhance the already warm country feel their home already had, with some warm hickory cabinets and casual granite counter tops. When removing the pantry and closet between the kitchen and the laundry room, the new design now just flows from the kitchen directly into the smartly appointed laundry area and adjacent powder room.
The new eat in kitchen bar is frequented by guests and grand-children, and the original dining table area can be accessed on a daily basis in the new open space. One instant sensation experienced by anyone entering the front door is the bright light that now transpires from the front of the house clear through the back; making the entire first floor feel free flowing and inviting.
Photo Credits- Joe Nowak
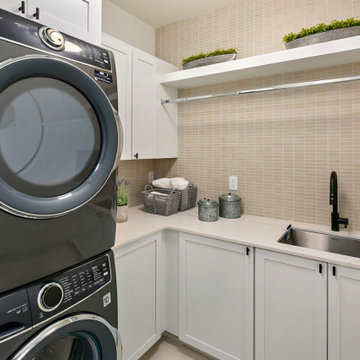
The Kelso's Laundry Room combines functionality and style to create a practical and aesthetically pleasing space. The beige tile flooring adds warmth and complements the overall design. The black cabinet hardware and faucet add a touch of contrast and sophistication, creating visual interest. The drying bar and drying rack provide convenient solutions for hanging and drying clothes. The gray tile on the walls adds texture and depth to the room. The stacked machines laundry setup maximizes space efficiency, making laundry tasks more manageable. The white cabinets and white quartz countertop offer a clean and crisp look, while also providing ample storage space. The combination of these elements creates a well-organized and visually appealing Laundry Room for the Kelso's.

After
Modern inredning av ett litet linjärt grovkök, med en undermonterad diskho, luckor med upphöjd panel, vita skåp, granitbänkskiva, beige stänkskydd, stänkskydd i stenkakel, klinkergolv i porslin, röda väggar och en tvättmaskin och torktumlare bredvid varandra
Modern inredning av ett litet linjärt grovkök, med en undermonterad diskho, luckor med upphöjd panel, vita skåp, granitbänkskiva, beige stänkskydd, stänkskydd i stenkakel, klinkergolv i porslin, röda väggar och en tvättmaskin och torktumlare bredvid varandra

Inredning av en rustik mycket stor l-formad tvättstuga, med en undermonterad diskho, luckor med upphöjd panel, skåp i mellenmörkt trä, bänkskiva i kvarts, beige stänkskydd, stänkskydd i stenkakel, skiffergolv, grönt golv, beige väggar och en tvättmaskin och torktumlare bredvid varandra

Laundry room with custom concrete countertop from Boheium Stoneworks, Cottonwood Fine Cabinetry, and stone tile with glass tile accents. | Photo: Mert Carpenter Photography
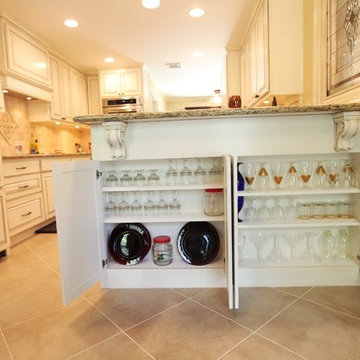
Open concept kitchen with custom cabinets, storage under peninsula
Idéer för vintage tvättstugor, med en undermonterad diskho, luckor med upphöjd panel, vita skåp, klinkergolv i porslin, granitbänkskiva, beige stänkskydd och stänkskydd i stenkakel
Idéer för vintage tvättstugor, med en undermonterad diskho, luckor med upphöjd panel, vita skåp, klinkergolv i porslin, granitbänkskiva, beige stänkskydd och stänkskydd i stenkakel
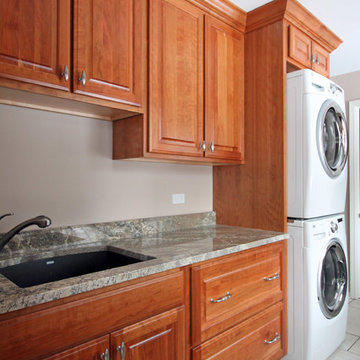
photos by Jennifer Oliver
Klassisk inredning av en stor tvättstuga, med en undermonterad diskho, luckor med upphöjd panel, skåp i mellenmörkt trä, granitbänkskiva, beige stänkskydd, stänkskydd i stenkakel och klinkergolv i porslin
Klassisk inredning av en stor tvättstuga, med en undermonterad diskho, luckor med upphöjd panel, skåp i mellenmörkt trä, granitbänkskiva, beige stänkskydd, stänkskydd i stenkakel och klinkergolv i porslin
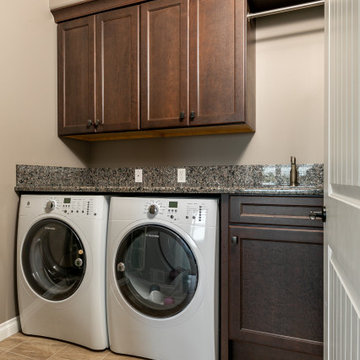
WESTSIDE DREAM
Mid Continent Cabinetry
Adams - Flat Panel Door Style
Perimeter in Maple Painted Antique White w/ Pewter Glaze
Island is Cherry in Slate Stain
MASTER BATH
Mid Continent Cabinetry
Adams - Flat Panel Door Style
Maple Painted Antique White w/ Pewter Glaze
POWDER / LAUNDRY / BASEMENT BATHS
Mid Continent Cabinetry
Adams - Flat Panel Door Style
Cherry in Slate Stain
HARDWARE : Antique Nickel Knobs and Pulls
COUNTERTOPS
KITCHEN : Granite Countertops
MASTER BATH : Granite Countertops
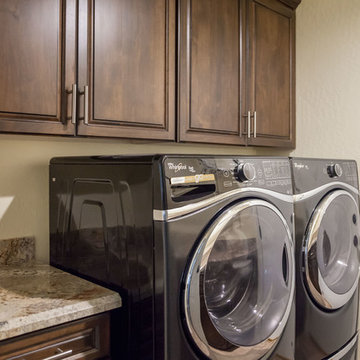
Idéer för vintage parallella tvättstugor, med en undermonterad diskho, luckor med upphöjd panel, skåp i mörkt trä, granitbänkskiva, beige stänkskydd, stänkskydd i stenkakel och klinkergolv i porslin
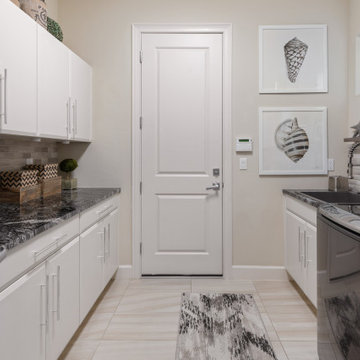
Idéer för att renovera ett vintage svart parallellt svart grovkök, med en nedsänkt diskho, släta luckor, vita skåp, granitbänkskiva, beige stänkskydd, stänkskydd i stenkakel, beige väggar, klinkergolv i porslin, en tvättmaskin och torktumlare bredvid varandra och beiget golv
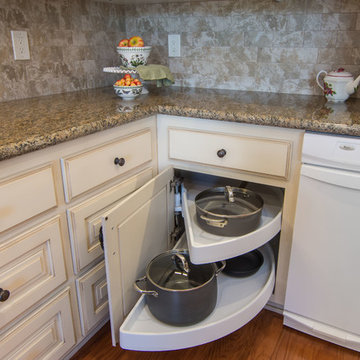
Brian Covington
Foto på en stor lantlig l-formad tvättstuga, med en nedsänkt diskho, luckor med upphöjd panel, beige skåp, granitbänkskiva, beige stänkskydd, stänkskydd i stenkakel, mellanmörkt trägolv och brunt golv
Foto på en stor lantlig l-formad tvättstuga, med en nedsänkt diskho, luckor med upphöjd panel, beige skåp, granitbänkskiva, beige stänkskydd, stänkskydd i stenkakel, mellanmörkt trägolv och brunt golv
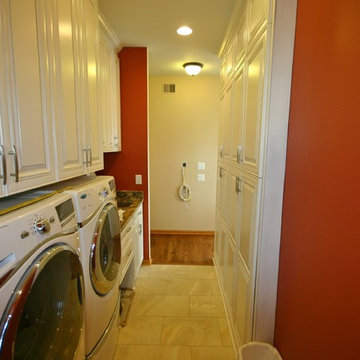
After
Idéer för små funkis linjära grovkök, med en undermonterad diskho, luckor med upphöjd panel, vita skåp, granitbänkskiva, beige stänkskydd, stänkskydd i stenkakel, klinkergolv i porslin, röda väggar och en tvättmaskin och torktumlare bredvid varandra
Idéer för små funkis linjära grovkök, med en undermonterad diskho, luckor med upphöjd panel, vita skåp, granitbänkskiva, beige stänkskydd, stänkskydd i stenkakel, klinkergolv i porslin, röda väggar och en tvättmaskin och torktumlare bredvid varandra
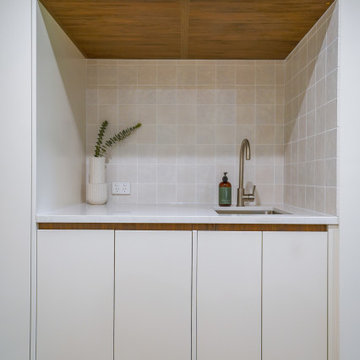
A simple and effective laundry nook.
Modern inredning av ett litet vit linjärt vitt grovkök, med en nedsänkt diskho, släta luckor, vita skåp, granitbänkskiva, beige stänkskydd, stänkskydd i stenkakel, vita väggar, mellanmörkt trägolv, tvättmaskin och torktumlare byggt in i ett skåp och brunt golv
Modern inredning av ett litet vit linjärt vitt grovkök, med en nedsänkt diskho, släta luckor, vita skåp, granitbänkskiva, beige stänkskydd, stänkskydd i stenkakel, vita väggar, mellanmörkt trägolv, tvättmaskin och torktumlare byggt in i ett skåp och brunt golv
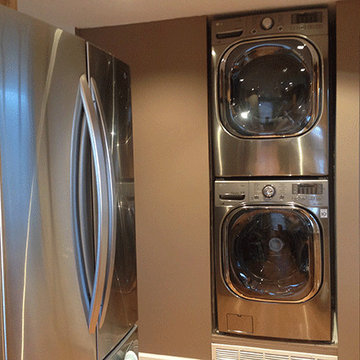
Terri J. Garofalo
Idéer för en liten klassisk parallell tvättstuga, med en undermonterad diskho, luckor med infälld panel, skåp i ljust trä, bänkskiva i kvarts, beige stänkskydd, stänkskydd i stenkakel och ljust trägolv
Idéer för en liten klassisk parallell tvättstuga, med en undermonterad diskho, luckor med infälld panel, skåp i ljust trä, bänkskiva i kvarts, beige stänkskydd, stänkskydd i stenkakel och ljust trägolv
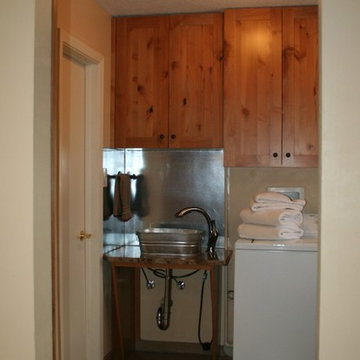
Diane Wandmaker
Inspiration för en mellanstor vintage parallell tvättstuga enbart för tvätt, med en nedsänkt diskho, luckor med infälld panel, skåp i ljust trä, granitbänkskiva, beige stänkskydd, stänkskydd i stenkakel, klinkergolv i porslin, brunt golv, beige väggar och en tvättmaskin och torktumlare bredvid varandra
Inspiration för en mellanstor vintage parallell tvättstuga enbart för tvätt, med en nedsänkt diskho, luckor med infälld panel, skåp i ljust trä, granitbänkskiva, beige stänkskydd, stänkskydd i stenkakel, klinkergolv i porslin, brunt golv, beige väggar och en tvättmaskin och torktumlare bredvid varandra
24 foton på tvättstuga, med beige stänkskydd och stänkskydd i stenkakel
1
