7 488 foton på tvättstuga, med beige väggar och bruna väggar
Sortera efter:
Budget
Sortera efter:Populärt i dag
41 - 60 av 7 488 foton
Artikel 1 av 3

Blue Gray Laundry Room with Farmhouse Sink
Inspiration för en mellanstor vintage beige parallell beige tvättstuga enbart för tvätt, med en rustik diskho, skåp i shakerstil, blå skåp, bänkskiva i kvarts, beige väggar, mellanmörkt trägolv, en tvättpelare och brunt golv
Inspiration för en mellanstor vintage beige parallell beige tvättstuga enbart för tvätt, med en rustik diskho, skåp i shakerstil, blå skåp, bänkskiva i kvarts, beige väggar, mellanmörkt trägolv, en tvättpelare och brunt golv

Modern French Country Laundry Room with painted and distressed hardwood floors.
Idéer för en mellanstor modern tvättstuga enbart för tvätt, med en rustik diskho, luckor med profilerade fronter, blå skåp, beige väggar, målat trägolv, en tvättmaskin och torktumlare bredvid varandra och vitt golv
Idéer för en mellanstor modern tvättstuga enbart för tvätt, med en rustik diskho, luckor med profilerade fronter, blå skåp, beige väggar, målat trägolv, en tvättmaskin och torktumlare bredvid varandra och vitt golv

The best of the past and present meet in this distinguished design. Custom craftsmanship and distinctive detailing give this lakefront residence its vintage flavor while an open and light-filled floor plan clearly mark it as contemporary. With its interesting shingled roof lines, abundant windows with decorative brackets and welcoming porch, the exterior takes in surrounding views while the interior meets and exceeds contemporary expectations of ease and comfort. The main level features almost 3,000 square feet of open living, from the charming entry with multiple window seats and built-in benches to the central 15 by 22-foot kitchen, 22 by 18-foot living room with fireplace and adjacent dining and a relaxing, almost 300-square-foot screened-in porch. Nearby is a private sitting room and a 14 by 15-foot master bedroom with built-ins and a spa-style double-sink bath with a beautiful barrel-vaulted ceiling. The main level also includes a work room and first floor laundry, while the 2,165-square-foot second level includes three bedroom suites, a loft and a separate 966-square-foot guest quarters with private living area, kitchen and bedroom. Rounding out the offerings is the 1,960-square-foot lower level, where you can rest and recuperate in the sauna after a workout in your nearby exercise room. Also featured is a 21 by 18-family room, a 14 by 17-square-foot home theater, and an 11 by 12-foot guest bedroom suite.
Photography: Ashley Avila Photography & Fulview Builder: J. Peterson Homes Interior Design: Vision Interiors by Visbeen

Idéer för att renovera en stor funkis parallell tvättstuga enbart för tvätt, med en undermonterad diskho, släta luckor, vita skåp, marmorbänkskiva, beige väggar, marmorgolv, en tvättmaskin och torktumlare bredvid varandra och beiget golv

Idéer för stora vintage grovkök, med en allbänk, skåp i shakerstil, vita skåp, bänkskiva i kalksten, beige väggar, marmorgolv och beiget golv
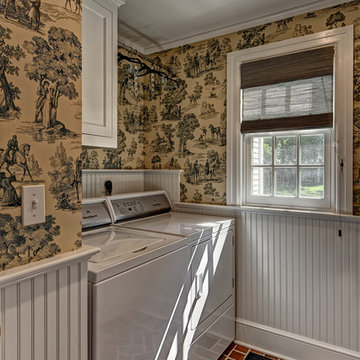
Jim Fuhrmann Photography
Idéer för att renovera ett mellanstort vintage linjärt grovkök, med skåp i shakerstil, vita skåp, beige väggar, tegelgolv, en tvättmaskin och torktumlare bredvid varandra och brunt golv
Idéer för att renovera ett mellanstort vintage linjärt grovkök, med skåp i shakerstil, vita skåp, beige väggar, tegelgolv, en tvättmaskin och torktumlare bredvid varandra och brunt golv

Inspiration för ett stort funkis u-format grovkök, med en undermonterad diskho, skåp i shakerstil, vita skåp, granitbänkskiva, beige väggar, marmorgolv, en tvättmaskin och torktumlare bredvid varandra och vitt golv
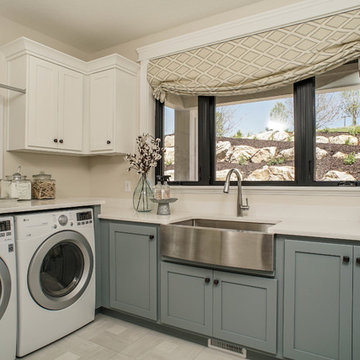
Inspiration för lantliga vitt tvättstugor, med en rustik diskho, skåp i shakerstil, blå skåp, beige väggar, en tvättmaskin och torktumlare bredvid varandra och grått golv
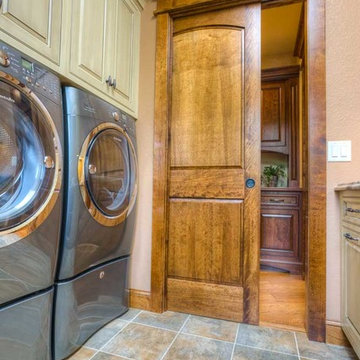
This laundry room features a convenient pocket door entry with raised panel arch top in a Natural Birch wood species with custom stain.
Inspiration för stora klassiska parallella tvättstugor enbart för tvätt, med skåp i mellenmörkt trä, beige väggar, klinkergolv i keramik, en tvättmaskin och torktumlare bredvid varandra och flerfärgat golv
Inspiration för stora klassiska parallella tvättstugor enbart för tvätt, med skåp i mellenmörkt trä, beige väggar, klinkergolv i keramik, en tvättmaskin och torktumlare bredvid varandra och flerfärgat golv
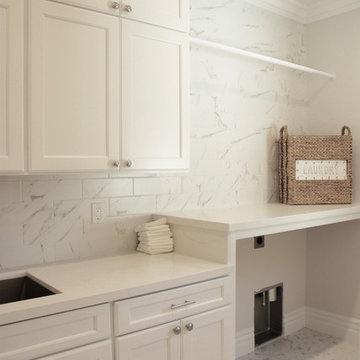
Klassisk inredning av en stor parallell tvättstuga enbart för tvätt, med en undermonterad diskho, skåp i shakerstil, vita skåp, beige väggar, en tvättmaskin och torktumlare bredvid varandra och vitt golv

Bild på en stor vintage linjär tvättstuga enbart för tvätt, med en undermonterad diskho, skåp i shakerstil, vita skåp, granitbänkskiva, beige väggar, travertin golv, en tvättmaskin och torktumlare bredvid varandra och beiget golv

The homeowners had just purchased this home in El Segundo and they had remodeled the kitchen and one of the bathrooms on their own. However, they had more work to do. They felt that the rest of the project was too big and complex to tackle on their own and so they retained us to take over where they left off. The main focus of the project was to create a master suite and take advantage of the rather large backyard as an extension of their home. They were looking to create a more fluid indoor outdoor space.
When adding the new master suite leaving the ceilings vaulted along with French doors give the space a feeling of openness. The window seat was originally designed as an architectural feature for the exterior but turned out to be a benefit to the interior! They wanted a spa feel for their master bathroom utilizing organic finishes. Since the plan is that this will be their forever home a curbless shower was an important feature to them. The glass barn door on the shower makes the space feel larger and allows for the travertine shower tile to show through. Floating shelves and vanity allow the space to feel larger while the natural tones of the porcelain tile floor are calming. The his and hers vessel sinks make the space functional for two people to use it at once. The walk-in closet is open while the master bathroom has a white pocket door for privacy.
Since a new master suite was added to the home we converted the existing master bedroom into a family room. Adding French Doors to the family room opened up the floorplan to the outdoors while increasing the amount of natural light in this room. The closet that was previously in the bedroom was converted to built in cabinetry and floating shelves in the family room. The French doors in the master suite and family room now both open to the same deck space.
The homes new open floor plan called for a kitchen island to bring the kitchen and dining / great room together. The island is a 3” countertop vs the standard inch and a half. This design feature gives the island a chunky look. It was important that the island look like it was always a part of the kitchen. Lastly, we added a skylight in the corner of the kitchen as it felt dark once we closed off the side door that was there previously.
Repurposing rooms and opening the floor plan led to creating a laundry closet out of an old coat closet (and borrowing a small space from the new family room).
The floors become an integral part of tying together an open floor plan like this. The home still had original oak floors and the homeowners wanted to maintain that character. We laced in new planks and refinished it all to bring the project together.
To add curb appeal we removed the carport which was blocking a lot of natural light from the outside of the house. We also re-stuccoed the home and added exterior trim.
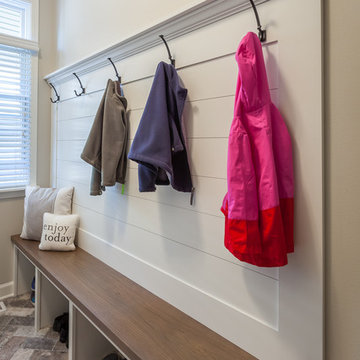
This typical laundry room held dual purposes - laundry and mudroom. We created an effective use of this space with a wall mudroom locker for shoes and coats, and upper cabinets that go to the ceiling for maximum storage. Also added a little flare of style with the floating shelves!
Designed by Wheatland Custom Cabinetry (www.wheatlandcabinets.com)
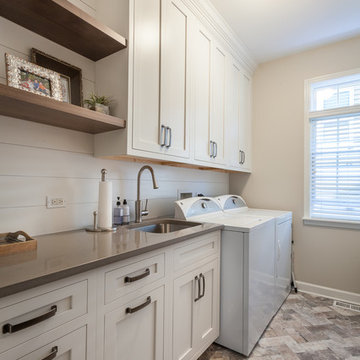
This typical laundry room held dual purposes - laundry and mudroom. We created an effective use of this space with a wall mudroom locker for shoes and coats, and upper cabinets that go to the ceiling for maximum storage. Also added a little flare of style with the floating shelves!
Designed by Wheatland Custom Cabinetry (www.wheatlandcabinets.com)

Inspiration för stora klassiska u-formade tvättstugor enbart för tvätt, med en undermonterad diskho, skåp i shakerstil, beige skåp, bänkskiva i kvarts, klinkergolv i porslin, en tvättmaskin och torktumlare bredvid varandra och bruna väggar

Idéer för små lantliga linjära grovkök, med en nedsänkt diskho, vita skåp, laminatbänkskiva, beige väggar, klinkergolv i porslin, en tvättmaskin och torktumlare bredvid varandra och luckor med infälld panel

Idéer för en mellanstor klassisk linjär liten tvättstuga, med skåp i shakerstil, skåp i mellenmörkt trä, beige väggar, klinkergolv i porslin och tvättmaskin och torktumlare byggt in i ett skåp
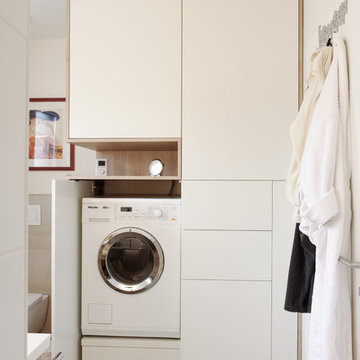
Funktionsschrank im Bad mit integrierter Waschmaschine
Inspiration för små moderna linjära tvättstugor enbart för tvätt, med släta luckor, träbänkskiva, beige väggar, klinkergolv i keramik, tvättmaskin och torktumlare byggt in i ett skåp, svart golv och vita skåp
Inspiration för små moderna linjära tvättstugor enbart för tvätt, med släta luckor, träbänkskiva, beige väggar, klinkergolv i keramik, tvättmaskin och torktumlare byggt in i ett skåp, svart golv och vita skåp

Foto på ett mellanstort funkis u-format grovkök, med en undermonterad diskho, skåp i shakerstil, svarta skåp, granitbänkskiva, beige väggar, ljust trägolv, en tvättmaskin och torktumlare bredvid varandra och brunt golv

Grary Keith Jackson Design Inc, Architect
Matt McGhee, Builder
Interior Design Concepts, Interior Designer
Medelhavsstil inredning av en mycket stor u-formad tvättstuga, med en rustik diskho, luckor med upphöjd panel, beige skåp, granitbänkskiva, beige väggar, travertin golv och en tvättmaskin och torktumlare bredvid varandra
Medelhavsstil inredning av en mycket stor u-formad tvättstuga, med en rustik diskho, luckor med upphöjd panel, beige skåp, granitbänkskiva, beige väggar, travertin golv och en tvättmaskin och torktumlare bredvid varandra
7 488 foton på tvättstuga, med beige väggar och bruna väggar
3