5 287 foton på tvättstuga, med beige väggar och en tvättmaskin och torktumlare bredvid varandra
Sortera efter:
Budget
Sortera efter:Populärt i dag
61 - 80 av 5 287 foton
Artikel 1 av 3

Contractor George W. Combs of George W. Combs, Inc. enlarged this colonial style home by adding an extension including a two car garage, a second story Master Suite, a sunroom, extended dining area, a mudroom, side entry hall, a third story staircase and a basement playroom.
Interior Design by Amy Luria of Luria Design & Style
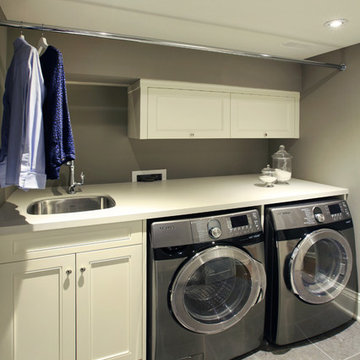
Idéer för att renovera en liten vintage linjär tvättstuga enbart för tvätt, med en undermonterad diskho, luckor med infälld panel, vita skåp, beige väggar, klinkergolv i porslin, en tvättmaskin och torktumlare bredvid varandra och grått golv

The homeowners had just purchased this home in El Segundo and they had remodeled the kitchen and one of the bathrooms on their own. However, they had more work to do. They felt that the rest of the project was too big and complex to tackle on their own and so they retained us to take over where they left off. The main focus of the project was to create a master suite and take advantage of the rather large backyard as an extension of their home. They were looking to create a more fluid indoor outdoor space.
When adding the new master suite leaving the ceilings vaulted along with French doors give the space a feeling of openness. The window seat was originally designed as an architectural feature for the exterior but turned out to be a benefit to the interior! They wanted a spa feel for their master bathroom utilizing organic finishes. Since the plan is that this will be their forever home a curbless shower was an important feature to them. The glass barn door on the shower makes the space feel larger and allows for the travertine shower tile to show through. Floating shelves and vanity allow the space to feel larger while the natural tones of the porcelain tile floor are calming. The his and hers vessel sinks make the space functional for two people to use it at once. The walk-in closet is open while the master bathroom has a white pocket door for privacy.
Since a new master suite was added to the home we converted the existing master bedroom into a family room. Adding French Doors to the family room opened up the floorplan to the outdoors while increasing the amount of natural light in this room. The closet that was previously in the bedroom was converted to built in cabinetry and floating shelves in the family room. The French doors in the master suite and family room now both open to the same deck space.
The homes new open floor plan called for a kitchen island to bring the kitchen and dining / great room together. The island is a 3” countertop vs the standard inch and a half. This design feature gives the island a chunky look. It was important that the island look like it was always a part of the kitchen. Lastly, we added a skylight in the corner of the kitchen as it felt dark once we closed off the side door that was there previously.
Repurposing rooms and opening the floor plan led to creating a laundry closet out of an old coat closet (and borrowing a small space from the new family room).
The floors become an integral part of tying together an open floor plan like this. The home still had original oak floors and the homeowners wanted to maintain that character. We laced in new planks and refinished it all to bring the project together.
To add curb appeal we removed the carport which was blocking a lot of natural light from the outside of the house. We also re-stuccoed the home and added exterior trim.

BCNK Photography
Foto på ett litet vintage l-format grovkök, med en nedsänkt diskho, luckor med upphöjd panel, vita skåp, laminatbänkskiva, beige väggar, klinkergolv i keramik, en tvättmaskin och torktumlare bredvid varandra och beiget golv
Foto på ett litet vintage l-format grovkök, med en nedsänkt diskho, luckor med upphöjd panel, vita skåp, laminatbänkskiva, beige väggar, klinkergolv i keramik, en tvättmaskin och torktumlare bredvid varandra och beiget golv

Idéer för mellanstora vintage linjära grovkök, med släta luckor, grå skåp, bänkskiva i koppar, beige väggar, travertin golv och en tvättmaskin och torktumlare bredvid varandra

Idéer för stora vintage l-formade flerfärgat tvättstugor enbart för tvätt, med luckor med upphöjd panel, skåp i mörkt trä, granitbänkskiva, beige väggar, klinkergolv i porslin, en tvättmaskin och torktumlare bredvid varandra och beiget golv
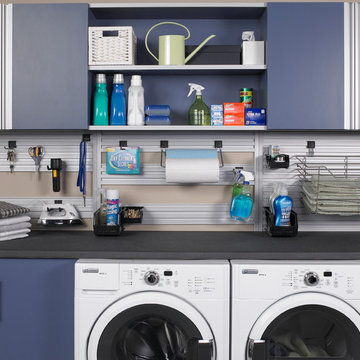
Foto på ett mellanstort funkis linjärt grovkök, med blå skåp, bänkskiva i kvarts, beige väggar, en tvättmaskin och torktumlare bredvid varandra och släta luckor
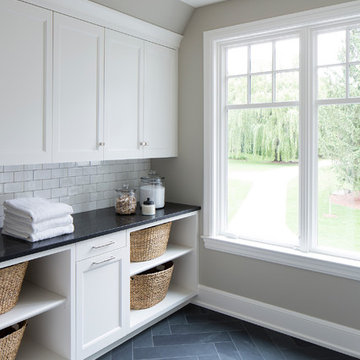
Hendel Homes
Landmark Photography
Bild på en tvättstuga enbart för tvätt, med luckor med infälld panel, vita skåp, beige väggar och en tvättmaskin och torktumlare bredvid varandra
Bild på en tvättstuga enbart för tvätt, med luckor med infälld panel, vita skåp, beige väggar och en tvättmaskin och torktumlare bredvid varandra
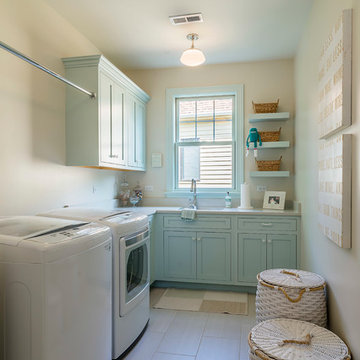
Rolfe Hokanson
Foto på en mellanstor vintage l-formad tvättstuga enbart för tvätt, med en undermonterad diskho, skåp i shakerstil, bänkskiva i kvarts, beige väggar, klinkergolv i porslin, en tvättmaskin och torktumlare bredvid varandra och blå skåp
Foto på en mellanstor vintage l-formad tvättstuga enbart för tvätt, med en undermonterad diskho, skåp i shakerstil, bänkskiva i kvarts, beige väggar, klinkergolv i porslin, en tvättmaskin och torktumlare bredvid varandra och blå skåp

The large counter space and cabinets surrounding this washer and dryer makes doing laundry a breeze in this timber home.
Photo Credit: Roger Wade Studios

Idéer för att renovera ett mellanstort skandinaviskt beige linjärt beige grovkök, med släta luckor, vita skåp, träbänkskiva, beige väggar, klinkergolv i keramik och en tvättmaskin och torktumlare bredvid varandra

Idéer för mellanstora lantliga parallella grovkök, med en allbänk, luckor med infälld panel, vita skåp, bänkskiva i kvarts, beige väggar, klinkergolv i porslin, en tvättmaskin och torktumlare bredvid varandra och beiget golv

Our carpenters labored every detail from chainsaws to the finest of chisels and brad nails to achieve this eclectic industrial design. This project was not about just putting two things together, it was about coming up with the best solutions to accomplish the overall vision. A true meeting of the minds was required around every turn to achieve "rough" in its most luxurious state.
PhotographerLink
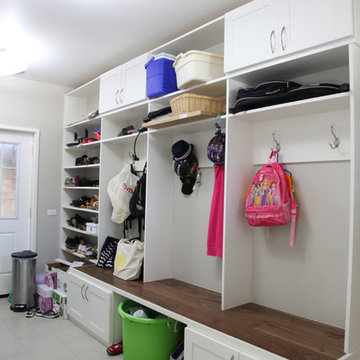
Idéer för mellanstora vintage parallella grovkök, med skåp i shakerstil, vita skåp, bänkskiva i kvarts, beige väggar, klinkergolv i porslin och en tvättmaskin och torktumlare bredvid varandra
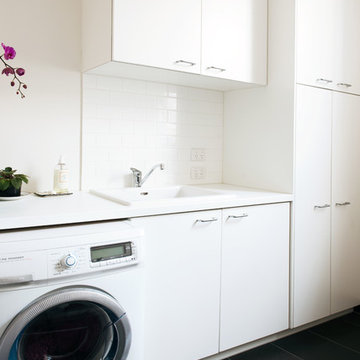
Lauren Bamford
Foto på ett stort eklektiskt parallellt grovkök, med en enkel diskho, släta luckor, vita skåp, bänkskiva i kvarts, beige väggar, klinkergolv i keramik och en tvättmaskin och torktumlare bredvid varandra
Foto på ett stort eklektiskt parallellt grovkök, med en enkel diskho, släta luckor, vita skåp, bänkskiva i kvarts, beige väggar, klinkergolv i keramik och en tvättmaskin och torktumlare bredvid varandra
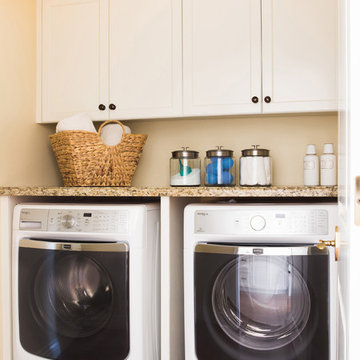
A new laundry was added to the master bedroom hall; full of all the bells and whistles the laundry is well organized and full of storage. Photography by: Erika Bierman
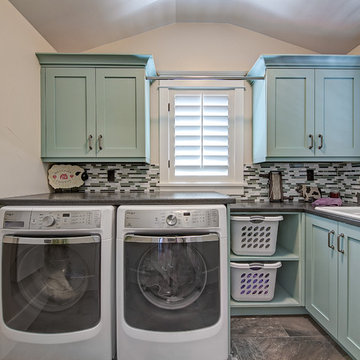
Teri Fotheringham Photography
Idéer för en klassisk l-formad tvättstuga enbart för tvätt, med en nedsänkt diskho, skåp i shakerstil, blå skåp, en tvättmaskin och torktumlare bredvid varandra och beige väggar
Idéer för en klassisk l-formad tvättstuga enbart för tvätt, med en nedsänkt diskho, skåp i shakerstil, blå skåp, en tvättmaskin och torktumlare bredvid varandra och beige väggar

breakfast area, breakfast bar, island, eating area, kitchen island, hutch, storage, light cabinets, white cabinets, dark floor, quartzite, fusion, granite, stone, bar area, liquor storage, prep sink, cast iron, enamel, gray chair
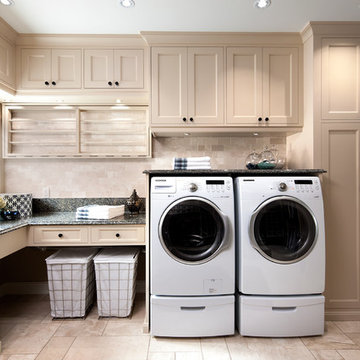
Photo by Brandon Barré.
Inspiration för stora klassiska l-formade tvättstugor enbart för tvätt, med beige skåp, beige väggar, en tvättmaskin och torktumlare bredvid varandra, en undermonterad diskho och luckor med infälld panel
Inspiration för stora klassiska l-formade tvättstugor enbart för tvätt, med beige skåp, beige väggar, en tvättmaskin och torktumlare bredvid varandra, en undermonterad diskho och luckor med infälld panel
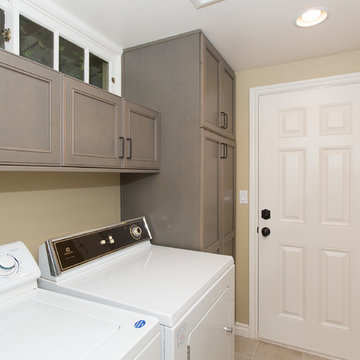
Idéer för små vintage linjära tvättstugor enbart för tvätt, med luckor med infälld panel, beige väggar, klinkergolv i porslin, en tvättmaskin och torktumlare bredvid varandra och grå skåp
5 287 foton på tvättstuga, med beige väggar och en tvättmaskin och torktumlare bredvid varandra
4