401 foton på tvättstuga, med beige väggar och flerfärgat golv
Sortera efter:
Budget
Sortera efter:Populärt i dag
121 - 140 av 401 foton
Artikel 1 av 3

Laundry room with a custom raised-height dog spa.
Idéer för en mellanstor klassisk flerfärgade parallell tvättstuga enbart för tvätt, med en undermonterad diskho, skåp i shakerstil, blå skåp, bänkskiva i kvarts, flerfärgad stänkskydd, beige väggar, klinkergolv i porslin, en tvättmaskin och torktumlare bredvid varandra och flerfärgat golv
Idéer för en mellanstor klassisk flerfärgade parallell tvättstuga enbart för tvätt, med en undermonterad diskho, skåp i shakerstil, blå skåp, bänkskiva i kvarts, flerfärgad stänkskydd, beige väggar, klinkergolv i porslin, en tvättmaskin och torktumlare bredvid varandra och flerfärgat golv

We love it when a home becomes a family compound with wonderful history. That is exactly what this home on Mullet Lake is. The original cottage was built by our client’s father and enjoyed by the family for years. It finally came to the point that there was simply not enough room and it lacked some of the efficiencies and luxuries enjoyed in permanent residences. The cottage is utilized by several families and space was needed to allow for summer and holiday enjoyment. The focus was on creating additional space on the second level, increasing views of the lake, moving interior spaces and the need to increase the ceiling heights on the main level. All these changes led for the need to start over or at least keep what we could and add to it. The home had an excellent foundation, in more ways than one, so we started from there.
It was important to our client to create a northern Michigan cottage using low maintenance exterior finishes. The interior look and feel moved to more timber beam with pine paneling to keep the warmth and appeal of our area. The home features 2 master suites, one on the main level and one on the 2nd level with a balcony. There are 4 additional bedrooms with one also serving as an office. The bunkroom provides plenty of sleeping space for the grandchildren. The great room has vaulted ceilings, plenty of seating and a stone fireplace with vast windows toward the lake. The kitchen and dining are open to each other and enjoy the view.
The beach entry provides access to storage, the 3/4 bath, and laundry. The sunroom off the dining area is a great extension of the home with 180 degrees of view. This allows a wonderful morning escape to enjoy your coffee. The covered timber entry porch provides a direct view of the lake upon entering the home. The garage also features a timber bracketed shed roof system which adds wonderful detail to garage doors.
The home’s footprint was extended in a few areas to allow for the interior spaces to work with the needs of the family. Plenty of living spaces for all to enjoy as well as bedrooms to rest their heads after a busy day on the lake. This will be enjoyed by generations to come.
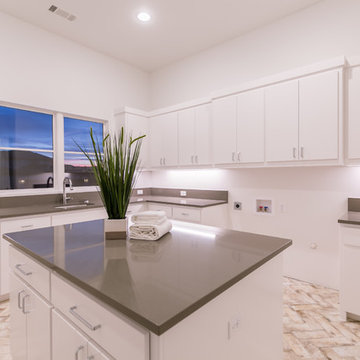
Exempel på en stor klassisk u-formad tvättstuga enbart för tvätt, med en undermonterad diskho, släta luckor, vita skåp, bänkskiva i kvarts, beige väggar, tegelgolv, en tvättmaskin och torktumlare bredvid varandra och flerfärgat golv
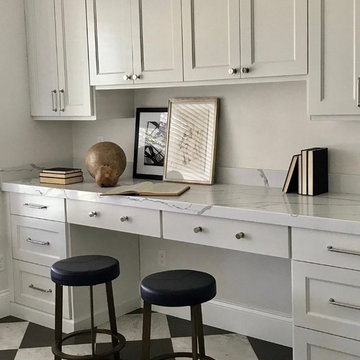
This space was converted from a dining room into the most versatile laundry room/kids workstation adjacent to the kitchen.
Idéer för stora vintage u-formade grått grovkök, med en nedsänkt diskho, skåp i shakerstil, grå skåp, bänkskiva i kvarts, beige väggar, marmorgolv, en tvättmaskin och torktumlare bredvid varandra och flerfärgat golv
Idéer för stora vintage u-formade grått grovkök, med en nedsänkt diskho, skåp i shakerstil, grå skåp, bänkskiva i kvarts, beige väggar, marmorgolv, en tvättmaskin och torktumlare bredvid varandra och flerfärgat golv
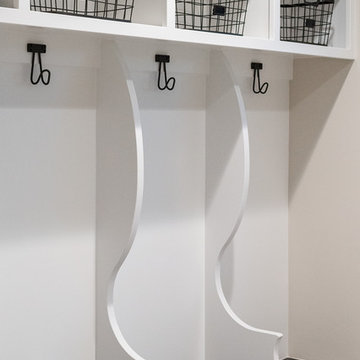
Caroline Merrill
Idéer för att renovera en funkis parallell tvättstuga enbart för tvätt, med öppna hyllor, vita skåp, beige väggar, klinkergolv i keramik, en tvättmaskin och torktumlare bredvid varandra och flerfärgat golv
Idéer för att renovera en funkis parallell tvättstuga enbart för tvätt, med öppna hyllor, vita skåp, beige väggar, klinkergolv i keramik, en tvättmaskin och torktumlare bredvid varandra och flerfärgat golv
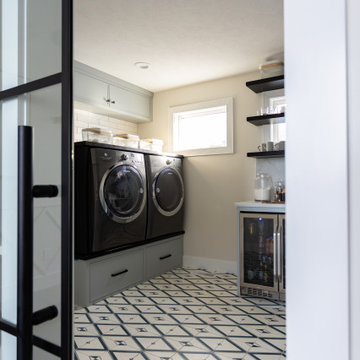
One of our client’s biggest issues with this lake house was the lack of storage space, so we designed and built a combined walk-in pantry and laundry room off their dining room. We enclosed the new area with giant black steel doors, which you’ll see repeated throughout the house.
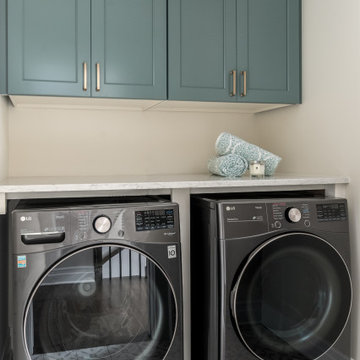
A complete home remodel, our #AJMBLifeInTheSuburbs project is the perfect Westfield, NJ story of keeping the charm in town. Our homeowners had a vision to blend their updated and current style with the original character that was within their home. Think dark wood millwork, original stained glass windows, and quirky little spaces. The end result is the perfect blend of historical Westfield charm paired with today's modern style.

The unique layout of this laundry room required cabinets of varying depths to maximize storage. Shallow depth cabinets were used around a bump out. Drawer storage was added on one side and tall storage was added on the other. Laminate countertops were used on the left side and a matching wood countertop was used above the side by side washer and dryer. Slate tile was used on the floor and green glass subway tile was used on the backsplash.

The laundry and mud rooms, located off the kitchen, are a seamless reflection of the kitchen’s timeless design and also feature unique storage elements and the same classic shaker doors in the Willow stain.
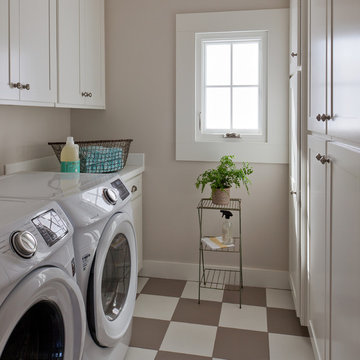
Lantlig inredning av en vita parallell vitt tvättstuga, med skåp i shakerstil, vita skåp, beige väggar, en tvättmaskin och torktumlare bredvid varandra och flerfärgat golv

Farmhouse first floor laundry room and bath combination. Concrete tile floors set the stage and ship lap and subway tile walls add dimension and utility to the space. The Kohler Bannon sink is the showstopper. Black shaker cabinets add storage and function.
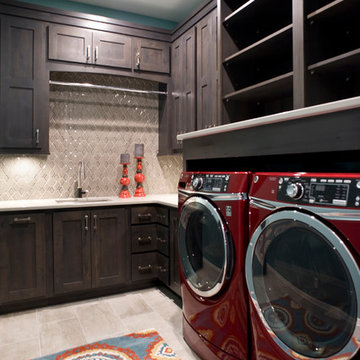
(c) Cipher Imaging Architectural Photography
Inredning av ett klassiskt litet l-format grovkök, med en undermonterad diskho, luckor med upphöjd panel, bänkskiva i kvarts, beige väggar, klinkergolv i porslin, en tvättmaskin och torktumlare bredvid varandra, flerfärgat golv och skåp i mörkt trä
Inredning av ett klassiskt litet l-format grovkök, med en undermonterad diskho, luckor med upphöjd panel, bänkskiva i kvarts, beige väggar, klinkergolv i porslin, en tvättmaskin och torktumlare bredvid varandra, flerfärgat golv och skåp i mörkt trä
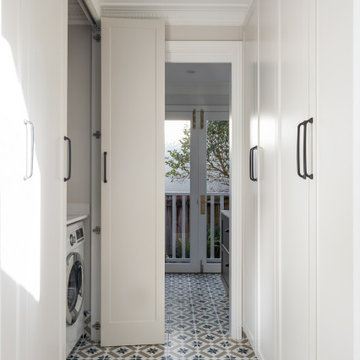
Making use of the hallway with a hidden laundry and smart storage systems. The encaustic floor tiles gives charming character to the classic silhouette and design.
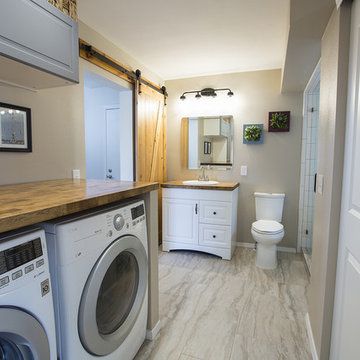
ColorCo Photography
Idéer för att renovera ett mellanstort minimalistiskt parallellt grovkök, med träbänkskiva, beige väggar, klinkergolv i porslin, en tvättmaskin och torktumlare bredvid varandra och flerfärgat golv
Idéer för att renovera ett mellanstort minimalistiskt parallellt grovkök, med träbänkskiva, beige väggar, klinkergolv i porslin, en tvättmaskin och torktumlare bredvid varandra och flerfärgat golv

House 13 - Three Birds Renovations Laundry room with TileCloud Tiles. Using our Annangrove mixed cross tile.
Idéer för en stor rustik vita tvättstuga, med beige skåp, marmorbänkskiva, vitt stänkskydd, stänkskydd i marmor, beige väggar, klinkergolv i keramik, en tvättmaskin och torktumlare bredvid varandra och flerfärgat golv
Idéer för en stor rustik vita tvättstuga, med beige skåp, marmorbänkskiva, vitt stänkskydd, stänkskydd i marmor, beige väggar, klinkergolv i keramik, en tvättmaskin och torktumlare bredvid varandra och flerfärgat golv
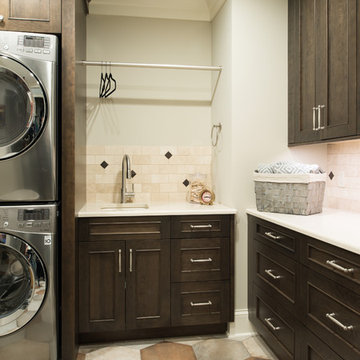
Architecture: Alexander Design Group | Interior Design: Studio M Interiors | Photography: Scott Amundson Photography
Inspiration för mellanstora klassiska l-formade vitt tvättstugor enbart för tvätt, med en undermonterad diskho, luckor med infälld panel, skåp i mörkt trä, beige väggar, klinkergolv i keramik, en tvättpelare, flerfärgat golv och bänkskiva i kvarts
Inspiration för mellanstora klassiska l-formade vitt tvättstugor enbart för tvätt, med en undermonterad diskho, luckor med infälld panel, skåp i mörkt trä, beige väggar, klinkergolv i keramik, en tvättpelare, flerfärgat golv och bänkskiva i kvarts
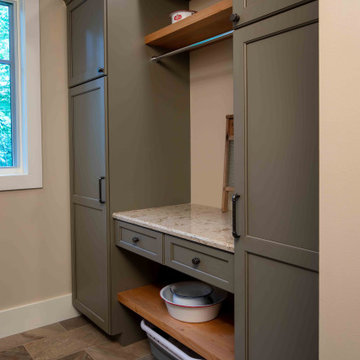
We love it when a home becomes a family compound with wonderful history. That is exactly what this home on Mullet Lake is. The original cottage was built by our client’s father and enjoyed by the family for years. It finally came to the point that there was simply not enough room and it lacked some of the efficiencies and luxuries enjoyed in permanent residences. The cottage is utilized by several families and space was needed to allow for summer and holiday enjoyment. The focus was on creating additional space on the second level, increasing views of the lake, moving interior spaces and the need to increase the ceiling heights on the main level. All these changes led for the need to start over or at least keep what we could and add to it. The home had an excellent foundation, in more ways than one, so we started from there.
It was important to our client to create a northern Michigan cottage using low maintenance exterior finishes. The interior look and feel moved to more timber beam with pine paneling to keep the warmth and appeal of our area. The home features 2 master suites, one on the main level and one on the 2nd level with a balcony. There are 4 additional bedrooms with one also serving as an office. The bunkroom provides plenty of sleeping space for the grandchildren. The great room has vaulted ceilings, plenty of seating and a stone fireplace with vast windows toward the lake. The kitchen and dining are open to each other and enjoy the view.
The beach entry provides access to storage, the 3/4 bath, and laundry. The sunroom off the dining area is a great extension of the home with 180 degrees of view. This allows a wonderful morning escape to enjoy your coffee. The covered timber entry porch provides a direct view of the lake upon entering the home. The garage also features a timber bracketed shed roof system which adds wonderful detail to garage doors.
The home’s footprint was extended in a few areas to allow for the interior spaces to work with the needs of the family. Plenty of living spaces for all to enjoy as well as bedrooms to rest their heads after a busy day on the lake. This will be enjoyed by generations to come.
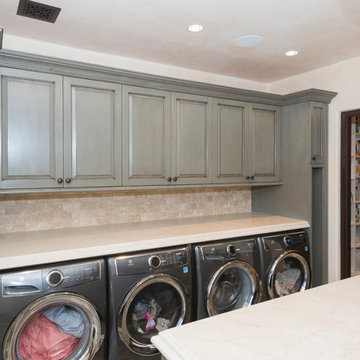
Jason Taylor Photography
Idéer för stora medelhavsstil u-formade beige grovkök, med luckor med upphöjd panel, grå skåp, granitbänkskiva, beige väggar, klinkergolv i keramik, en tvättmaskin och torktumlare bredvid varandra och flerfärgat golv
Idéer för stora medelhavsstil u-formade beige grovkök, med luckor med upphöjd panel, grå skåp, granitbänkskiva, beige väggar, klinkergolv i keramik, en tvättmaskin och torktumlare bredvid varandra och flerfärgat golv
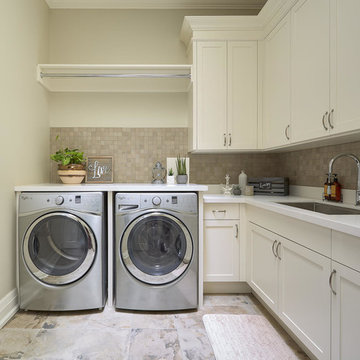
Dexter Quinto, Aquino + Bell Photography - www.aquinoandbell.com
Exempel på en mellanstor klassisk vita l-formad vitt tvättstuga enbart för tvätt, med en undermonterad diskho, skåp i shakerstil, vita skåp, bänkskiva i kvarts, beige väggar, skiffergolv, en tvättmaskin och torktumlare bredvid varandra och flerfärgat golv
Exempel på en mellanstor klassisk vita l-formad vitt tvättstuga enbart för tvätt, med en undermonterad diskho, skåp i shakerstil, vita skåp, bänkskiva i kvarts, beige väggar, skiffergolv, en tvättmaskin och torktumlare bredvid varandra och flerfärgat golv
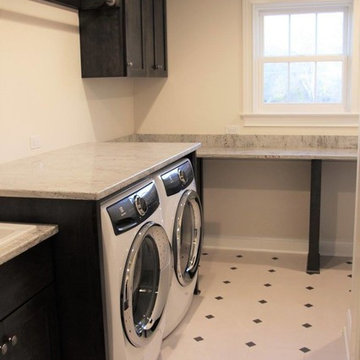
Cypress Hill Development
Richlind Architects LLC
Idéer för stora vintage l-formade beige tvättstugor enbart för tvätt, med skåp i shakerstil, skåp i mörkt trä, granitbänkskiva, beige väggar, klinkergolv i keramik, en tvättmaskin och torktumlare bredvid varandra och flerfärgat golv
Idéer för stora vintage l-formade beige tvättstugor enbart för tvätt, med skåp i shakerstil, skåp i mörkt trä, granitbänkskiva, beige väggar, klinkergolv i keramik, en tvättmaskin och torktumlare bredvid varandra och flerfärgat golv
401 foton på tvättstuga, med beige väggar och flerfärgat golv
7