1 905 foton på tvättstuga, med beige väggar och klinkergolv i keramik
Sortera efter:
Budget
Sortera efter:Populärt i dag
101 - 120 av 1 905 foton
Artikel 1 av 3

After moving into their home three years ago, Mr and Mrs C left their kitchen to last as part of their home renovations. “We knew of Ream from the large showroom on the Gillingham Business Park and we had seen the Vans in our area.” says Mrs C. “We’ve moved twice already and each time our kitchen renovation has been questionable. We hoped we would be third time lucky? This time we opted for the whole kitchen renovation including the kitchen flooring, lighting and installation.”
The Ream showroom in Gillingham is bright and inviting. It is a large space, as it took us over one hour to browse round all the displays. Meeting Lara at the showroom before hand, helped to put our ideas of want we wanted with Lara’s design expertise. From the initial kitchen consultation, Lara then came to measure our existing kitchen. Lara, Ream’s Kitchen Designer, was able to design Mr and Mrs C’s kitchen which came to life on the 3D software Ream uses for kitchen design.
When it came to selecting the kitchen, Lara is an expert, she was thorough and an incredibly knowledgeable kitchen designer. We were never rushed in our decision; she listened to what we wanted. It was refreshing as our experience of other companies was not so pleasant. Ream has a very good range to choose from which brought our kitchen to life. The kitchen design had ingenious with clever storage ideas which ensured our kitchen was better organised. We were surprised with how much storage was possible especially as before I had only one drawer and a huge fridge freezer which reduced our worktop space.
The installation was quick too. The team were considerate of our needs and asked if they had permission to park on our driveway. There was no dust or mess to come back to each evening and the rubbish was all collected too. Within two weeks the kitchen was complete. Reams customer service was prompt and outstanding. When things did go wrong, Ream was quick to rectify and communicate with us what was going on. One was the delivery of three doors which were drilled wrong and the other was the extractor. Emma, Ream’s Project Coordinator apologised and updated us on what was happening through calls and emails.
“It’s the best kitchen we have ever had!” Mr & Mrs C say, we are so happy with it.
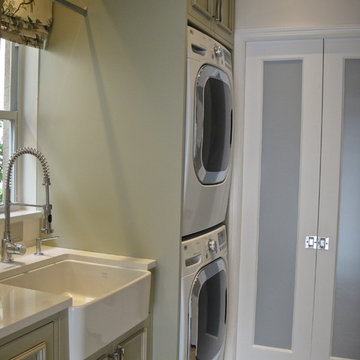
Washer and dryer were stacked to create counter space
Inspiration för en vintage parallell tvättstuga enbart för tvätt, med en rustik diskho, luckor med infälld panel, gröna skåp, bänkskiva i kvarts, beige väggar, klinkergolv i keramik och en tvättpelare
Inspiration för en vintage parallell tvättstuga enbart för tvätt, med en rustik diskho, luckor med infälld panel, gröna skåp, bänkskiva i kvarts, beige väggar, klinkergolv i keramik och en tvättpelare
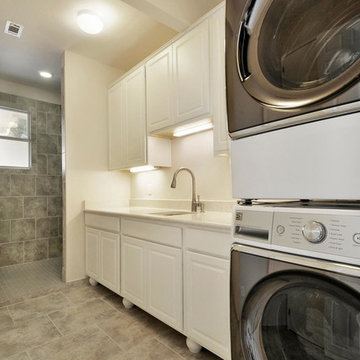
Remodel of utility room to add a shower, cabinetry and sink for guest and family use.
Bild på ett mellanstort funkis grovkök, med luckor med upphöjd panel, vita skåp, beige väggar, klinkergolv i keramik, en tvättpelare och brunt golv
Bild på ett mellanstort funkis grovkök, med luckor med upphöjd panel, vita skåp, beige väggar, klinkergolv i keramik, en tvättpelare och brunt golv
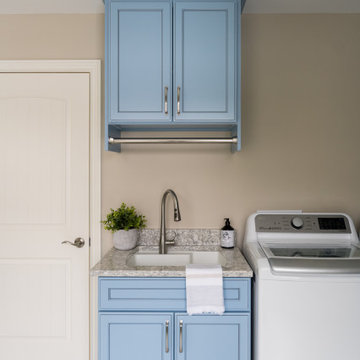
Our studio reconfigured our client’s space to enhance its functionality. We moved a small laundry room upstairs, using part of a large loft area, creating a spacious new room with soft blue cabinets and patterned tiles. We also added a stylish guest bathroom with blue cabinets and antique gold fittings, still allowing for a large lounging area. Downstairs, we used the space from the relocated laundry room to open up the mudroom and add a cheerful dog wash area, conveniently close to the back door.
---
Project completed by Wendy Langston's Everything Home interior design firm, which serves Carmel, Zionsville, Fishers, Westfield, Noblesville, and Indianapolis.
For more about Everything Home, click here: https://everythinghomedesigns.com/
To learn more about this project, click here:
https://everythinghomedesigns.com/portfolio/luxury-function-noblesville/

Idéer för mellanstora lantliga parallella svart tvättstugor enbart för tvätt, med skåp i shakerstil, gula skåp, bänkskiva i kvarts, beige stänkskydd, beige väggar, klinkergolv i keramik, en tvättmaskin och torktumlare bredvid varandra och vitt golv
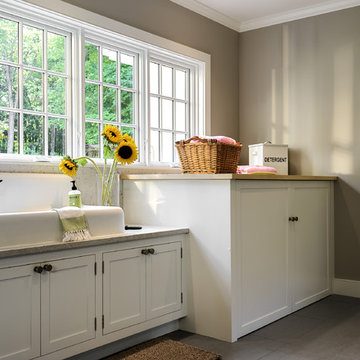
Rob Karosis
Bild på ett mellanstort lantligt grovkök, med släta luckor, vita skåp, marmorbänkskiva, beige väggar, klinkergolv i keramik och en nedsänkt diskho
Bild på ett mellanstort lantligt grovkök, med släta luckor, vita skåp, marmorbänkskiva, beige väggar, klinkergolv i keramik och en nedsänkt diskho
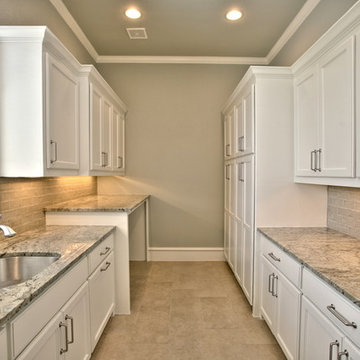
Blane Balduf
Inspiration för en mellanstor vintage parallell tvättstuga enbart för tvätt, med en undermonterad diskho, vita skåp, granitbänkskiva, beige väggar, klinkergolv i keramik, en tvättmaskin och torktumlare bredvid varandra och luckor med infälld panel
Inspiration för en mellanstor vintage parallell tvättstuga enbart för tvätt, med en undermonterad diskho, vita skåp, granitbänkskiva, beige väggar, klinkergolv i keramik, en tvättmaskin och torktumlare bredvid varandra och luckor med infälld panel
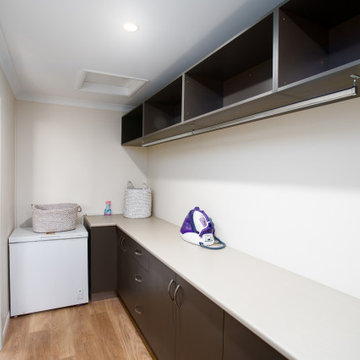
Modern inredning av en linjär tvättstuga enbart för tvätt, med en nedsänkt diskho, öppna hyllor, beige skåp, träbänkskiva, vitt stänkskydd, stänkskydd i tunnelbanekakel, beige väggar, klinkergolv i keramik och tvättmaskin och torktumlare byggt in i ett skåp

Photographer: Kerri Torrey
Exempel på ett mellanstort modernt beige linjärt beige grovkök, med en tvättmaskin och torktumlare bredvid varandra, beiget golv, en nedsänkt diskho, skåp i shakerstil, beige skåp, bänkskiva i kvarts, beige väggar och klinkergolv i keramik
Exempel på ett mellanstort modernt beige linjärt beige grovkök, med en tvättmaskin och torktumlare bredvid varandra, beiget golv, en nedsänkt diskho, skåp i shakerstil, beige skåp, bänkskiva i kvarts, beige väggar och klinkergolv i keramik
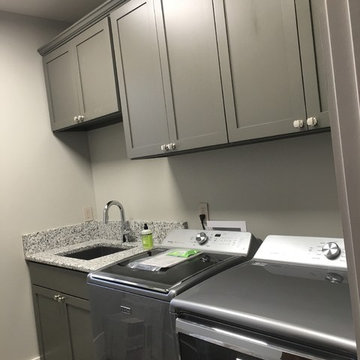
Idéer för en mellanstor modern linjär tvättstuga enbart för tvätt, med en undermonterad diskho, skåp i shakerstil, grå skåp, granitbänkskiva, beige väggar, klinkergolv i keramik, en tvättmaskin och torktumlare bredvid varandra och beiget golv
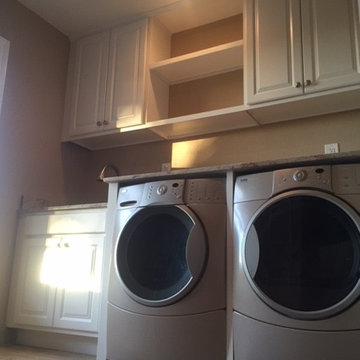
Inspiration för mellanstora klassiska u-formade grovkök, med en undermonterad diskho, luckor med upphöjd panel, vita skåp, granitbänkskiva, beige väggar, klinkergolv i keramik och en tvättmaskin och torktumlare bredvid varandra

Laundry room has fun, funky painted cabinets to match the door on the other side of the house.
Inredning av en amerikansk mellanstor tvättstuga enbart för tvätt, med luckor med upphöjd panel, beige väggar, en tvättmaskin och torktumlare bredvid varandra, flerfärgat golv, blå skåp och klinkergolv i keramik
Inredning av en amerikansk mellanstor tvättstuga enbart för tvätt, med luckor med upphöjd panel, beige väggar, en tvättmaskin och torktumlare bredvid varandra, flerfärgat golv, blå skåp och klinkergolv i keramik
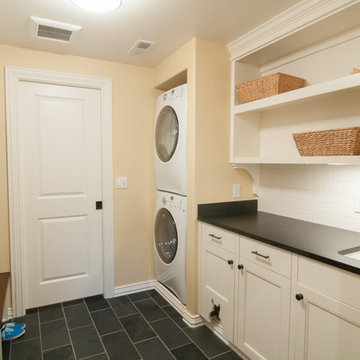
Foto på ett litet funkis parallellt grovkök, med en undermonterad diskho, luckor med infälld panel, vita skåp, beige väggar, klinkergolv i keramik, en tvättpelare och svart golv
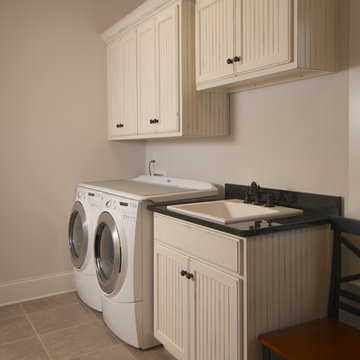
Marc Stowe
Inredning av ett amerikanskt mellanstort linjärt grovkök, med en undermonterad diskho, luckor med upphöjd panel, granitbänkskiva, beige väggar, klinkergolv i keramik, en tvättmaskin och torktumlare bredvid varandra och vita skåp
Inredning av ett amerikanskt mellanstort linjärt grovkök, med en undermonterad diskho, luckor med upphöjd panel, granitbänkskiva, beige väggar, klinkergolv i keramik, en tvättmaskin och torktumlare bredvid varandra och vita skåp
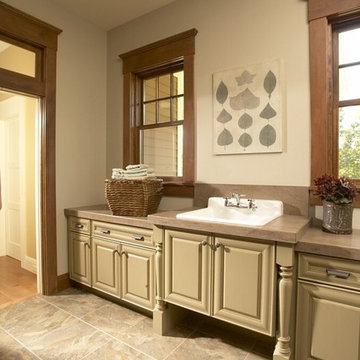
Inspiration för en stor vintage beige beige tvättstuga enbart för tvätt, med en nedsänkt diskho, beige skåp, luckor med upphöjd panel, laminatbänkskiva, beige väggar, klinkergolv i keramik och beiget golv

Un appartement familial haussmannien rénové, aménagé et agrandi avec la création d'un espace parental suite à la réunion de deux lots. Les fondamentaux classiques des pièces sont conservés et revisités tout en douceur avec des matériaux naturels et des couleurs apaisantes.
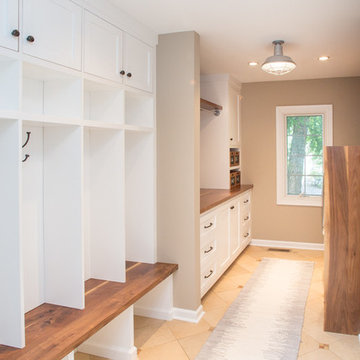
Idéer för ett stort klassiskt parallellt grovkök, med skåp i shakerstil, vita skåp, träbänkskiva, beige väggar, klinkergolv i keramik och en tvättmaskin och torktumlare bredvid varandra

The laundry room was a major transformation that needed to occur, once a dark and gloomy dungeon is now a bright, and whimsical room that would make anyone be happy, doing the household chore of laundry. The Havana Ornate Silver tile flooring and Ice White backsplash tile translated nicely against the custom cabinetry. To accommodate the newest furriest member of the family, a hidden custom litter box pull-out was included in the cabinetry and cute cat door that would allow the new kitten to get in and out through its very own passageway.

Bild på en mellanstor vintage grå parallell grått tvättstuga enbart för tvätt, med en undermonterad diskho, skåp i shakerstil, blå skåp, marmorbänkskiva, beige väggar, klinkergolv i keramik, en tvättpelare och beiget golv
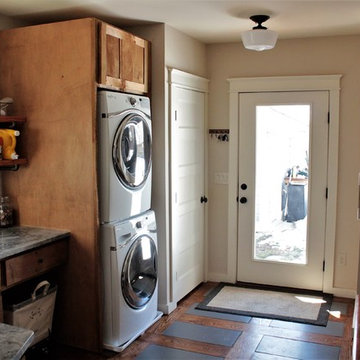
Georgia Del Vecchio
Inredning av ett rustikt mellanstort l-format grovkök, med en undermonterad diskho, skåp i shakerstil, skåp i ljust trä, bänkskiva i kvartsit, beige väggar, klinkergolv i keramik och en tvättpelare
Inredning av ett rustikt mellanstort l-format grovkök, med en undermonterad diskho, skåp i shakerstil, skåp i ljust trä, bänkskiva i kvartsit, beige väggar, klinkergolv i keramik och en tvättpelare
1 905 foton på tvättstuga, med beige väggar och klinkergolv i keramik
6