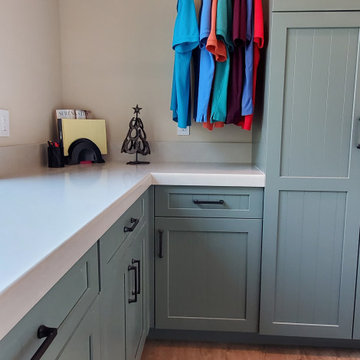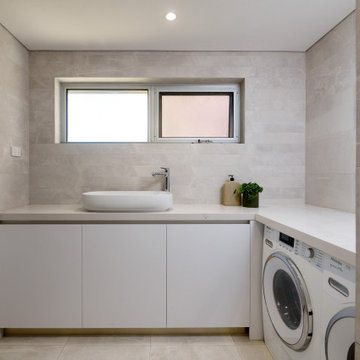76 foton på tvättstuga, med beige väggar
Sortera efter:
Budget
Sortera efter:Populärt i dag
1 - 20 av 76 foton
Artikel 1 av 3

Idéer för att renovera en liten bruna linjär brunt liten tvättstuga, med grå skåp, träbänkskiva, beige väggar, klinkergolv i keramik, en tvättmaskin och torktumlare bredvid varandra och vitt golv

This is a hidden cat feeding and liter box area in the cabinetry of the laundry room. This is an excellent way to contain the smell and mess of a cat.

With the original, unfinished laundry room located in the enclosed porch with plywood subflooring and bare shiplap on the walls, our client was ready for a change.
To create a functional size laundry/utility room, Blackline Renovations repurposed part of the enclosed porch and slightly expanded into the original kitchen footprint. With a small space to work with, form and function was paramount. Blackline Renovations’ creative solution involved carefully designing an efficient layout with accessible storage. The laundry room was thus designed with floor-to-ceiling cabinetry and a stacked washer/dryer to provide enough space for a folding station and drying area. The lower cabinet beneath the drying area was even customized to conceal and store a cat litter box. Every square inch was wisely utilized to maximize this small space.

Idéer för ett mellanstort modernt vit linjärt grovkök, med släta luckor, grå skåp, bänkskiva i kvarts, en enkel diskho, grått stänkskydd, stänkskydd i porslinskakel, beige väggar, klinkergolv i porslin, tvättmaskin och torktumlare byggt in i ett skåp och grått golv

Butler's Pantry. Mud room. Dog room with concrete tops, galvanized doors. Cypress cabinets. Horse feeding trough for dog washing. Concrete floors. LEED Platinum home. Photos by Matt McCorteney.

A Laundry with a view and an organized tall storage cabinet for cleaning supplies and equipment
Inredning av ett lantligt mellanstort vit u-format vitt grovkök, med släta luckor, gröna skåp, bänkskiva i kvarts, vitt stänkskydd, beige väggar, laminatgolv, en tvättmaskin och torktumlare bredvid varandra och brunt golv
Inredning av ett lantligt mellanstort vit u-format vitt grovkök, med släta luckor, gröna skåp, bänkskiva i kvarts, vitt stänkskydd, beige väggar, laminatgolv, en tvättmaskin och torktumlare bredvid varandra och brunt golv

A contemporary holiday home located on Victoria's Mornington Peninsula featuring rammed earth walls, timber lined ceilings and flagstone floors. This home incorporates strong, natural elements and the joinery throughout features custom, stained oak timber cabinetry and natural limestone benchtops. With a nod to the mid century modern era and a balance of natural, warm elements this home displays a uniquely Australian design style. This home is a cocoon like sanctuary for rejuvenation and relaxation with all the modern conveniences one could wish for thoughtfully integrated.

Inner city self contained studio with the laundry in the ground floor garage. Plywood lining to walls and ceiling. Honed concrete floor.
Idéer för att renovera ett litet funkis beige linjärt beige grovkök, med en enkel diskho, släta luckor, beige skåp, laminatbänkskiva, vitt stänkskydd, stänkskydd i mosaik, beige väggar, betonggolv, en tvättmaskin och torktumlare bredvid varandra och grått golv
Idéer för att renovera ett litet funkis beige linjärt beige grovkök, med en enkel diskho, släta luckor, beige skåp, laminatbänkskiva, vitt stänkskydd, stänkskydd i mosaik, beige väggar, betonggolv, en tvättmaskin och torktumlare bredvid varandra och grått golv

The laundry room was kept in the same space, adjacent to the mudroom and walk-in pantry. It features the same cherry wood cabinetry with plenty of countertop surface area for folding laundry. The laundry room is also designed with under-counter space for storing clothes hampers, tall storage for an ironing board, and storage for cleaning supplies. Unique to the space were custom built-in dog crates for our client’s canine companions, as well as special storage space for their dogs’ food.

Idéer för stora funkis u-formade beige tvättstugor enbart för tvätt, med en rustik diskho, skåp i shakerstil, blå skåp, bänkskiva i kvartsit, beige väggar, klinkergolv i porslin, en tvättmaskin och torktumlare bredvid varandra och vitt golv

Inspiration för små moderna linjära små tvättstugor, med luckor med glaspanel, beige väggar, mörkt trägolv, en tvättpelare och brunt golv

Modern farmhouse laundry room with marble mosaic tile backsplash.
Exempel på ett litet lantligt flerfärgad linjärt flerfärgat grovkök med garderob, med en rustik diskho, släta luckor, beige skåp, granitbänkskiva, beige stänkskydd, stänkskydd i marmor, beige väggar, klinkergolv i porslin och beiget golv
Exempel på ett litet lantligt flerfärgad linjärt flerfärgat grovkök med garderob, med en rustik diskho, släta luckor, beige skåp, granitbänkskiva, beige stänkskydd, stänkskydd i marmor, beige väggar, klinkergolv i porslin och beiget golv

Inspiration för en stor vintage svarta u-formad svart tvättstuga enbart för tvätt, med en rustik diskho, luckor med upphöjd panel, grå skåp, bänkskiva i koppar, beige väggar, klinkergolv i terrakotta, en tvättmaskin och torktumlare bredvid varandra och orange golv

Overlook of the laundry room appliance and shelving. (part from full home remodeling project)
The laundry space was squeezed-up and tight! Therefore, our experts expand the room to accommodate cabinets and more shelves for storing fabric detergent and accommodate other features that make the space more usable. We renovated and re-designed the laundry room to make it fantastic and more functional while also increasing convenience.

Idéer för ett lantligt vit l-format grovkök, med skåp i shakerstil, blå skåp, granitbänkskiva, vitt stänkskydd, stänkskydd i keramik, beige väggar, klinkergolv i keramik och flerfärgat golv

This 1990s brick home had decent square footage and a massive front yard, but no way to enjoy it. Each room needed an update, so the entire house was renovated and remodeled, and an addition was put on over the existing garage to create a symmetrical front. The old brown brick was painted a distressed white.
The 500sf 2nd floor addition includes 2 new bedrooms for their teen children, and the 12'x30' front porch lanai with standing seam metal roof is a nod to the homeowners' love for the Islands. Each room is beautifully appointed with large windows, wood floors, white walls, white bead board ceilings, glass doors and knobs, and interior wood details reminiscent of Hawaiian plantation architecture.
The kitchen was remodeled to increase width and flow, and a new laundry / mudroom was added in the back of the existing garage. The master bath was completely remodeled. Every room is filled with books, and shelves, many made by the homeowner.
Project photography by Kmiecik Imagery.

Leaving the new lam-beam exposed added warmth and interest to the new laundry room. The simple pipe hanging rod and laminate countertops are stylish but unassuming.

A Laundry with a view and an organized tall storage cabinet for cleaning supplies and equipment
Inspiration för mellanstora lantliga u-formade vitt grovkök, med släta luckor, gröna skåp, bänkskiva i kvarts, vitt stänkskydd, beige väggar, laminatgolv, en tvättmaskin och torktumlare bredvid varandra och brunt golv
Inspiration för mellanstora lantliga u-formade vitt grovkök, med släta luckor, gröna skåp, bänkskiva i kvarts, vitt stänkskydd, beige väggar, laminatgolv, en tvättmaskin och torktumlare bredvid varandra och brunt golv

Combined Bathroom and Laundries can still look beautiful ?
Idéer för att renovera ett mellanstort funkis vit l-format vitt grovkök, med släta luckor, vita skåp, bänkskiva i kvarts, en nedsänkt diskho, beige stänkskydd, stänkskydd i porslinskakel, beige väggar, klinkergolv i porslin, en tvättmaskin och torktumlare bredvid varandra och beiget golv
Idéer för att renovera ett mellanstort funkis vit l-format vitt grovkök, med släta luckor, vita skåp, bänkskiva i kvarts, en nedsänkt diskho, beige stänkskydd, stänkskydd i porslinskakel, beige väggar, klinkergolv i porslin, en tvättmaskin och torktumlare bredvid varandra och beiget golv

Laundry that can function as a butlers pantry when needed
Inspiration för mellanstora klassiska l-formade vitt tvättstugor enbart för tvätt, med luckor med profilerade fronter, skåp i slitet trä, bänkskiva i kvarts, vitt stänkskydd, beige väggar, kalkstensgolv, en tvättpelare och beiget golv
Inspiration för mellanstora klassiska l-formade vitt tvättstugor enbart för tvätt, med luckor med profilerade fronter, skåp i slitet trä, bänkskiva i kvarts, vitt stänkskydd, beige väggar, kalkstensgolv, en tvättpelare och beiget golv
76 foton på tvättstuga, med beige väggar
1