4 250 foton på tvättstuga, med beiget golv och grönt golv
Sortera efter:
Budget
Sortera efter:Populärt i dag
21 - 40 av 4 250 foton
Artikel 1 av 3

Tired of doing laundry in an unfinished rugged basement? The owners of this 1922 Seward Minneapolis home were as well! They contacted Castle to help them with their basement planning and build for a finished laundry space and new bathroom with shower.
Changes were first made to improve the health of the home. Asbestos tile flooring/glue was abated and the following items were added: a sump pump and drain tile, spray foam insulation, a glass block window, and a Panasonic bathroom fan.
After the designer and client walked through ideas to improve flow of the space, we decided to eliminate the existing 1/2 bath in the family room and build the new 3/4 bathroom within the existing laundry room. This allowed the family room to be enlarged.
Plumbing fixtures in the bathroom include a Kohler, Memoirs® Stately 24″ pedestal bathroom sink, Kohler, Archer® sink faucet and showerhead in polished chrome, and a Kohler, Highline® Comfort Height® toilet with Class Five® flush technology.
American Olean 1″ hex tile was installed in the shower’s floor, and subway tile on shower walls all the way up to the ceiling. A custom frameless glass shower enclosure finishes the sleek, open design.
Highly wear-resistant Adura luxury vinyl tile flooring runs throughout the entire bathroom and laundry room areas.
The full laundry room was finished to include new walls and ceilings. Beautiful shaker-style cabinetry with beadboard panels in white linen was chosen, along with glossy white cultured marble countertops from Central Marble, a Blanco, Precis 27″ single bowl granite composite sink in cafe brown, and a Kohler, Bellera® sink faucet.
We also decided to save and restore some original pieces in the home, like their existing 5-panel doors; one of which was repurposed into a pocket door for the new bathroom.
The homeowners completed the basement finish with new carpeting in the family room. The whole basement feels fresh, new, and has a great flow. They will enjoy their healthy, happy home for years to come.
Designed by: Emily Blonigen
See full details, including before photos at https://www.castlebri.com/basements/project-3378-1/

The client was referred to us by the builder to build a vacation home where the family mobile home used to be. Together, we visited Key Largo and once there we understood that the most important thing was to incorporate nature and the sea inside the house. A meeting with the architect took place after and we made a few suggestions that it was taking into consideration as to change the fixed balcony doors by accordion doors or better known as NANA Walls, this detail would bring the ocean inside from the very first moment you walk into the house as if you were traveling in a cruise.
A client's request from the very first day was to have two televisions in the main room, at first I did hesitate about it but then I understood perfectly the purpose and we were fascinated with the final results, it is really impressive!!! and he does not miss any football games, while their children can choose their favorite programs or games. An easy solution to modern times for families to share various interest and time together.
Our purpose from the very first day was to design a more sophisticate style Florida Keys home with a happy vibe for the entire family to enjoy vacationing at a place that had so many good memories for our client and the future generation.
Architecture Photographer : Mattia Bettinelli
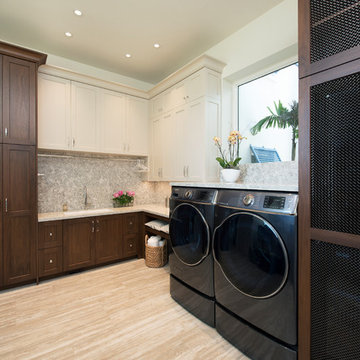
Inredning av en klassisk vita l-formad vitt tvättstuga, med skåp i shakerstil, skåp i mörkt trä, en undermonterad diskho, vita väggar, en tvättmaskin och torktumlare bredvid varandra och beiget golv
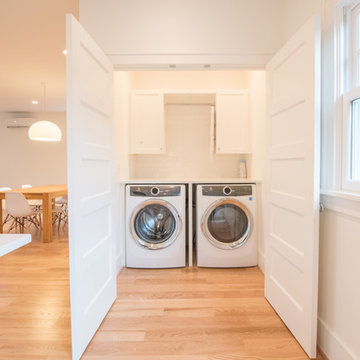
Foto på en liten vintage linjär liten tvättstuga, med skåp i shakerstil, vita skåp, bänkskiva i kvarts, vita väggar, ljust trägolv, en tvättmaskin och torktumlare bredvid varandra och beiget golv

Idéer för stora vintage grovkök, med en allbänk, skåp i shakerstil, vita skåp, bänkskiva i kalksten, beige väggar, marmorgolv och beiget golv

Glen Doone Photography
Exempel på en liten modern parallell tvättstuga enbart för tvätt, med en rustik diskho, vita skåp, granitbänkskiva, beige väggar, en tvättmaskin och torktumlare bredvid varandra, beiget golv, klinkergolv i keramik och skåp i shakerstil
Exempel på en liten modern parallell tvättstuga enbart för tvätt, med en rustik diskho, vita skåp, granitbänkskiva, beige väggar, en tvättmaskin och torktumlare bredvid varandra, beiget golv, klinkergolv i keramik och skåp i shakerstil

Idéer för ett stort klassiskt parallellt grovkök, med en nedsänkt diskho, skåp i shakerstil, vita skåp, bänkskiva i kalksten, grå väggar, klinkergolv i porslin, en tvättmaskin och torktumlare bredvid varandra och beiget golv

Laundry at top of stair landing behind large sliding panels. Each panel is scribed to look like 3 individual doors with routed door pulls as a continuation of the bedroom wardrobe
Image by: Jack Lovel Photography

Laundry Room with farmhouse sink, light wood cabinets and an adorable puppy
Bild på en stor vintage beige u-formad beige tvättstuga enbart för tvätt, med en rustik diskho, vita väggar, en tvättpelare, luckor med profilerade fronter, bänkskiva i kvarts, klinkergolv i keramik, beiget golv och skåp i mellenmörkt trä
Bild på en stor vintage beige u-formad beige tvättstuga enbart för tvätt, med en rustik diskho, vita väggar, en tvättpelare, luckor med profilerade fronter, bänkskiva i kvarts, klinkergolv i keramik, beiget golv och skåp i mellenmörkt trä
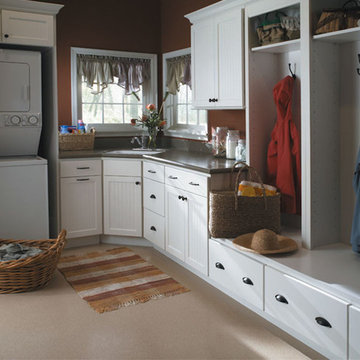
Showplace Wood Cabinets, Showplace Wood Products Cabinetry, White Cabinets
Inredning av ett klassiskt stort l-format grovkök, med en undermonterad diskho, skåp i shakerstil, vita skåp, bänkskiva i koppar, bruna väggar, en tvättmaskin och torktumlare bredvid varandra och beiget golv
Inredning av ett klassiskt stort l-format grovkök, med en undermonterad diskho, skåp i shakerstil, vita skåp, bänkskiva i koppar, bruna väggar, en tvättmaskin och torktumlare bredvid varandra och beiget golv

A cluttered suburban laundry room gets a makeover—cubbies and dog-wash station included.
Photography by S. Brenner
Idéer för en rustik beige l-formad tvättstuga, med släta luckor, en tvättmaskin och torktumlare bredvid varandra och beiget golv
Idéer för en rustik beige l-formad tvättstuga, med släta luckor, en tvättmaskin och torktumlare bredvid varandra och beiget golv

Location: Bethesda, MD, USA
This total revamp turned out better than anticipated leaving the clients thrilled with the outcome.
Finecraft Contractors, Inc.
Interior Designer: Anna Cave
Susie Soleimani Photography
Blog: http://graciousinteriors.blogspot.com/2016/07/from-cellar-to-stellar-lower-level.html
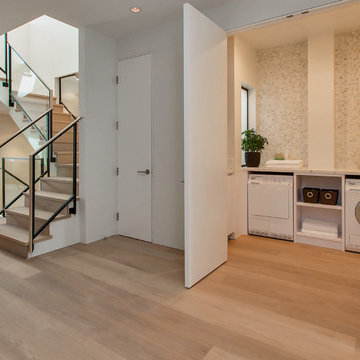
Inspiration för en liten funkis linjär liten tvättstuga, med beige väggar, ljust trägolv och beiget golv
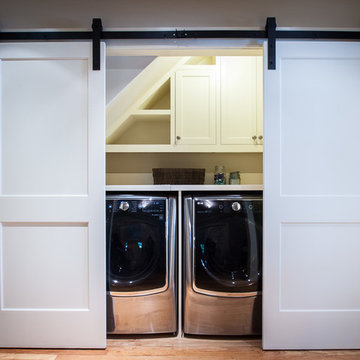
www.alanclarkarchitects.com
Foto på en liten vintage linjär liten tvättstuga, med skåp i shakerstil, vita skåp, grå väggar, ljust trägolv, en tvättmaskin och torktumlare bredvid varandra och beiget golv
Foto på en liten vintage linjär liten tvättstuga, med skåp i shakerstil, vita skåp, grå väggar, ljust trägolv, en tvättmaskin och torktumlare bredvid varandra och beiget golv

6 Motions, 1 Amazing Wash Performance. The wash performance of the machine is greatly improved, giving you perfect results every time.
Idéer för en liten modern linjär tvättstuga enbart för tvätt, med en rustik diskho, grå skåp, bänkskiva i täljsten, grå väggar, klinkergolv i keramik, en tvättmaskin och torktumlare bredvid varandra, beiget golv och luckor med profilerade fronter
Idéer för en liten modern linjär tvättstuga enbart för tvätt, med en rustik diskho, grå skåp, bänkskiva i täljsten, grå väggar, klinkergolv i keramik, en tvättmaskin och torktumlare bredvid varandra, beiget golv och luckor med profilerade fronter

Inredning av en klassisk mellanstor linjär tvättstuga enbart för tvätt, med en allbänk, öppna hyllor, vita skåp, blå väggar, travertin golv, en tvättmaskin och torktumlare bredvid varandra, bänkskiva i koppar och beiget golv

Ashley Avila
Bild på en mellanstor vintage l-formad tvättstuga enbart för tvätt, med skåp i shakerstil, grå skåp, bänkskiva i kvarts, beige väggar, klinkergolv i keramik, en tvättmaskin och torktumlare bredvid varandra och beiget golv
Bild på en mellanstor vintage l-formad tvättstuga enbart för tvätt, med skåp i shakerstil, grå skåp, bänkskiva i kvarts, beige väggar, klinkergolv i keramik, en tvättmaskin och torktumlare bredvid varandra och beiget golv
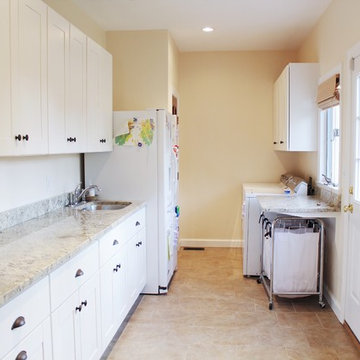
This Virginia Beach laundry and mud room renovation was part of a larger kitchen remodel, and involved integrating a hallway, pantry, and laundry room into one large space to create more efficient storage and a handy place for the family to transition when leaving and returning home.
The new, custom cabinets and granite countertops carry on from the kitchen and provide plentiful space for storage, cleaning, and working.

Large, stainless steel sink with wall faucet that has a sprinkler head makes bath time easier. This unique space is loaded with amenities devoted to pampering four-legged family members, including an island for brushing, built-in water fountain, and hideaway food dish holders.
4 250 foton på tvättstuga, med beiget golv och grönt golv
2
