4 294 foton på tvättstuga, med beiget golv och rött golv
Sortera efter:
Budget
Sortera efter:Populärt i dag
61 - 80 av 4 294 foton
Artikel 1 av 3
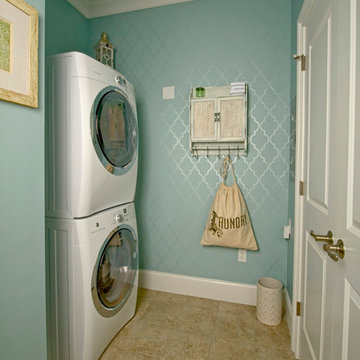
Jim Miller Desolation Road Studios
Idéer för att renovera en vintage tvättstuga, med blå väggar, en tvättpelare och beiget golv
Idéer för att renovera en vintage tvättstuga, med blå väggar, en tvättpelare och beiget golv

Exempel på en stor klassisk grå l-formad grått tvättstuga, med skåp i shakerstil, skåp i mörkt trä, klinkergolv i keramik, en tvättmaskin och torktumlare bredvid varandra, beiget golv, gröna väggar och bänkskiva i rostfritt stål
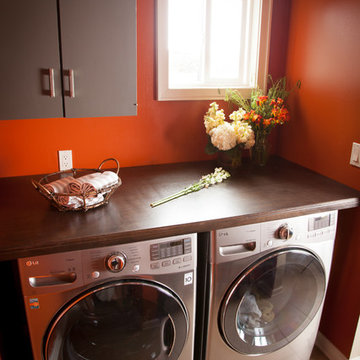
http://www.houzz.com/pro/rogerscheck/roger-scheck-photography
The budget didn't allow for cabinetry so we re-purposed the old kitchen uppers by painting them and adding a painted shelf above to extend across the window.
The counter was made from an unfinished, unbore stain grade door from Lowes. We added a trim to the front and a coat of stain and it's a beautiful, inexpensive folding counter.
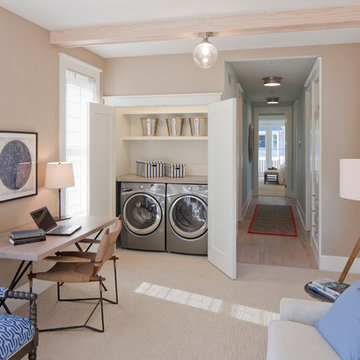
Point West at Macatawa Park
J. Visser Design
Insignia Homes
Foto på en maritim liten tvättstuga, med beige väggar, heltäckningsmatta, en tvättmaskin och torktumlare bredvid varandra och beiget golv
Foto på en maritim liten tvättstuga, med beige väggar, heltäckningsmatta, en tvättmaskin och torktumlare bredvid varandra och beiget golv

Phoenix Photographic
Bild på ett mellanstort vintage beige linjärt beige grovkök, med blå skåp, en nedsänkt diskho, granitbänkskiva, beige väggar, klinkergolv i porslin, en tvättmaskin och torktumlare bredvid varandra, beiget golv och luckor med infälld panel
Bild på ett mellanstort vintage beige linjärt beige grovkök, med blå skåp, en nedsänkt diskho, granitbänkskiva, beige väggar, klinkergolv i porslin, en tvättmaskin och torktumlare bredvid varandra, beiget golv och luckor med infälld panel

Gorgeous ocean style bottleglass has an organic, rough texture like you pulled it out of the sea! White square tiles used with subtle aqua green accents carried from the kitchen through to the laundry room and entryway give the home a unified and cohesive look.
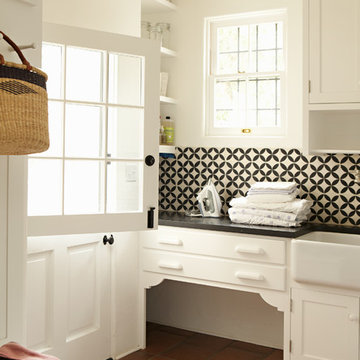
See if you can figure out which is the new wing?
Karyn Millet Photography
Inspiration för en vintage tvättstuga, med en rustik diskho, klinkergolv i terrakotta och rött golv
Inspiration för en vintage tvättstuga, med en rustik diskho, klinkergolv i terrakotta och rött golv

Glen Doone Photography
Exempel på en liten modern parallell tvättstuga enbart för tvätt, med en rustik diskho, vita skåp, granitbänkskiva, beige väggar, en tvättmaskin och torktumlare bredvid varandra, beiget golv, klinkergolv i keramik och skåp i shakerstil
Exempel på en liten modern parallell tvättstuga enbart för tvätt, med en rustik diskho, vita skåp, granitbänkskiva, beige väggar, en tvättmaskin och torktumlare bredvid varandra, beiget golv, klinkergolv i keramik och skåp i shakerstil

This 6,000sf luxurious custom new construction 5-bedroom, 4-bath home combines elements of open-concept design with traditional, formal spaces, as well. Tall windows, large openings to the back yard, and clear views from room to room are abundant throughout. The 2-story entry boasts a gently curving stair, and a full view through openings to the glass-clad family room. The back stair is continuous from the basement to the finished 3rd floor / attic recreation room.
The interior is finished with the finest materials and detailing, with crown molding, coffered, tray and barrel vault ceilings, chair rail, arched openings, rounded corners, built-in niches and coves, wide halls, and 12' first floor ceilings with 10' second floor ceilings.
It sits at the end of a cul-de-sac in a wooded neighborhood, surrounded by old growth trees. The homeowners, who hail from Texas, believe that bigger is better, and this house was built to match their dreams. The brick - with stone and cast concrete accent elements - runs the full 3-stories of the home, on all sides. A paver driveway and covered patio are included, along with paver retaining wall carved into the hill, creating a secluded back yard play space for their young children.
Project photography by Kmieick Imagery.

Peak Construction & Remodeling, Inc.
Orland Park, IL (708) 516-9816
Inspiration för stora klassiska u-formade grovkök, med en allbänk, skåp i shakerstil, skåp i mörkt trä, granitbänkskiva, bruna väggar, klinkergolv i porslin, en tvättmaskin och torktumlare bredvid varandra och beiget golv
Inspiration för stora klassiska u-formade grovkök, med en allbänk, skåp i shakerstil, skåp i mörkt trä, granitbänkskiva, bruna väggar, klinkergolv i porslin, en tvättmaskin och torktumlare bredvid varandra och beiget golv
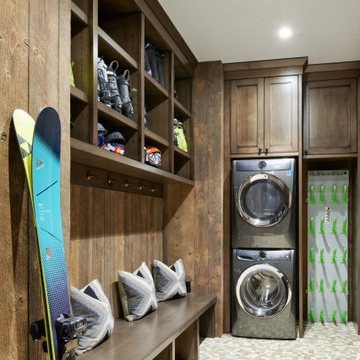
Inredning av ett rustikt l-format grovkök, med skåp i shakerstil, skåp i mörkt trä, en tvättpelare och beiget golv

Laundry at top of stair landing behind large sliding panels. Each panel is scribed to look like 3 individual doors with routed door pulls as a continuation of the bedroom wardrobe
Image by: Jack Lovel Photography

Ashley Avila
Bild på en mellanstor vintage l-formad tvättstuga enbart för tvätt, med skåp i shakerstil, grå skåp, bänkskiva i kvarts, beige väggar, klinkergolv i keramik, en tvättmaskin och torktumlare bredvid varandra och beiget golv
Bild på en mellanstor vintage l-formad tvättstuga enbart för tvätt, med skåp i shakerstil, grå skåp, bänkskiva i kvarts, beige väggar, klinkergolv i keramik, en tvättmaskin och torktumlare bredvid varandra och beiget golv
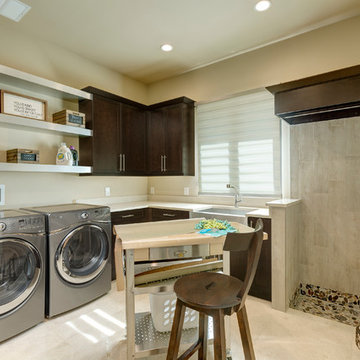
Klassisk inredning av ett l-format grovkök, med en rustik diskho, skåp i shakerstil, skåp i mörkt trä, beige väggar, en tvättmaskin och torktumlare bredvid varandra och beiget golv

Inredning av en klassisk mycket stor vita parallell vitt tvättstuga enbart för tvätt, med skåp i shakerstil, en tvättpelare, en rustik diskho, grå skåp, beige väggar, tegelgolv och rött golv

Exempel på en stor klassisk vita parallell vitt tvättstuga, med en nedsänkt diskho, skåp i shakerstil, grå skåp, marmorbänkskiva, vitt stänkskydd, stänkskydd i marmor, ljust trägolv och beiget golv

The laundry room is in between both of these bedrooms. Now follow the niche gallery hall with skylights overhead to the master bedroom with north facing bed space and a fireplace.

Photography by Buff Strickland
Idéer för medelhavsstil u-formade vitt grovkök, med en undermonterad diskho, skåp i shakerstil, vita skåp, vita väggar, klinkergolv i keramik och beiget golv
Idéer för medelhavsstil u-formade vitt grovkök, med en undermonterad diskho, skåp i shakerstil, vita skåp, vita väggar, klinkergolv i keramik och beiget golv

Idéer för att renovera en funkis grå linjär grått tvättstuga enbart för tvätt, med en nedsänkt diskho, släta luckor, grå skåp, vita väggar, en tvättmaskin och torktumlare bredvid varandra och beiget golv

Laundry renovation, makeover in the St. Ives Country Club development in Duluth, Ga. Added wallpaper and painted cabinetry and trim a matching blue in the Thibaut Wallpaper. Extended the look into the mudroom area of the garage entrance to the home. Photos taken by Tara Carter Photography.
4 294 foton på tvättstuga, med beiget golv och rött golv
4