209 foton på tvättstuga, med beiget golv
Sortera efter:
Budget
Sortera efter:Populärt i dag
161 - 180 av 209 foton
Artikel 1 av 3
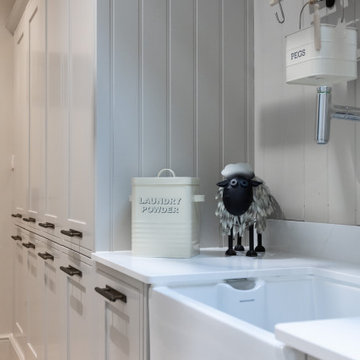
Galley Style Laundry Room with ceiling mounted clothes airer.
Idéer för en mellanstor modern vita parallell liten tvättstuga, med en rustik diskho, skåp i shakerstil, grå skåp, bänkskiva i kvartsit, vitt stänkskydd, grå väggar, klinkergolv i porslin, en tvättpelare och beiget golv
Idéer för en mellanstor modern vita parallell liten tvättstuga, med en rustik diskho, skåp i shakerstil, grå skåp, bänkskiva i kvartsit, vitt stänkskydd, grå väggar, klinkergolv i porslin, en tvättpelare och beiget golv

トイレ、洗濯機、洗面台の3つが1つのカウンターに。
左側がユニットバス。 奥は3mの物干し竿が外部と内部に1本づつ。
乾いた服は両サイドに寄せるとウォークインクローゼットスペースへ。
Bild på en liten funkis beige linjär beige liten tvättstuga, med en nedsänkt diskho, luckor med glaspanel, skåp i mörkt trä, träbänkskiva, beige stänkskydd, stänkskydd i trä, beige väggar, ljust trägolv och beiget golv
Bild på en liten funkis beige linjär beige liten tvättstuga, med en nedsänkt diskho, luckor med glaspanel, skåp i mörkt trä, träbänkskiva, beige stänkskydd, stänkskydd i trä, beige väggar, ljust trägolv och beiget golv
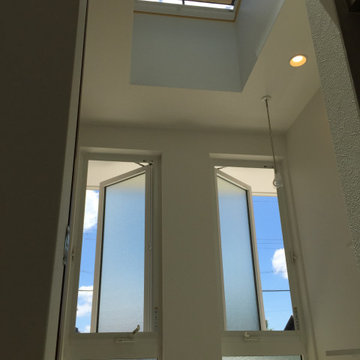
Idéer för att renovera en mellanstor funkis vita vitt tvättstuga enbart för tvätt och med garderob, med en allbänk, laminatbänkskiva, vita väggar, linoleumgolv och beiget golv
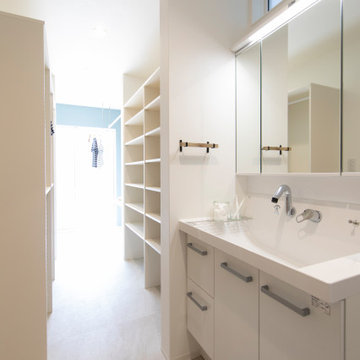
家事がすべて完結できる裏動線。洗う→干す→しまうがすべてこの部屋で完結できます!
Idéer för en vita tvättstuga med garderob, med vita skåp, vita väggar, vinylgolv och beiget golv
Idéer för en vita tvättstuga med garderob, med vita skåp, vita väggar, vinylgolv och beiget golv

Introducing a stunning new construction that brings modern home design to life - a complete ADU remodel with exquisite features and contemporary touches that are sure to impress. The single wall kitchen layout is a standout feature, complete with sleek grey cabinetry, a clean white backsplash, and sophisticated stainless steel fixtures. Adorned with elegant white marble countertops and light hardwood floors that seamlessly flow throughout the space, this kitchen is not just visually appealing, but also functional and practical for daily use. The spacious bedroom is equally impressive, boasting a beautiful bathroom with luxurious marble details that exude a sense of indulgence and sophistication. With its sleek modern design and impeccable craftsmanship, this ADU remodel is the perfect choice for anyone looking to turn their home into a stylish, sophisticated oasis.

There are surprises behind every door in this beautiful bootility. Rooms like this can be designed to house a range of storage solutions and bulky appliances that usually take up a considerable amount of space in the kitchen. Moving large appliances to a dedicated full-height cabinet allows you to hide them out of sight when not in use. Stacking them vertically also frees up valuable floor space and makes it easier for you to load washing.

As multifunctional living becomes a necessity, the bootility has emerged as a sought-after feature in the home. Understandably, not all homes have the capacity for a separate utility and boot room. However, with clever planning and tactful design, even the smallest spaces can house a thoughtful combination of the two.

Bulky appliances such as washing machines and tumble dryers often take up a considerable amount of space in the kitchen. Moving them to a dedicated full-height cabinet in your utility allows you to hide them out of sight when not in use. Stacking them vertically also frees up valuable floor space and makes it easier for you to load washing.

French Country laundry room with all white louvered cabinetry, painted white brick wall, large black metal framed windows and back door, and beige travertine flooring.

Although a bootility is one of the most practical rooms in the home, that doesn't mean you can't make a statement with style. This featured Tom Howley Hartford bootility is finished in our timeless Chicory paint colour with traditional panelling, beautiful oak bench seating and open shelving to create a warm welcome even on the rainiest days.

This charming boot room and utility is full of beautiful details and oh so useful features. Hartford cabinetry painted in Chicory, traditional panelling and brass hardware combine to create a classic country look. Floating shelves add to the charm whilst providing additional storage space for everyday essentials.

French Country laundry room with all white louvered cabinetry, painted white brick wall, large black metal framed windows, distressed wood folding table, and beige flooring.
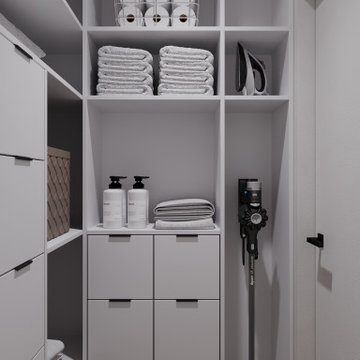
Idéer för mellanstora funkis u-formade vitt små tvättstugor, med öppna hyllor, vita skåp, träbänkskiva, grå väggar, vinylgolv och beiget golv
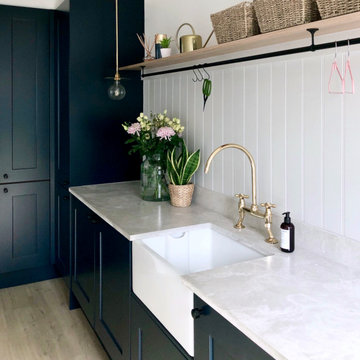
A utility doesn't have to be utilitarian! This narrow space in a newly built extension was turned into a pretty utility space, packed with storage and functionality to keep clutter and mess out of the kitchen.
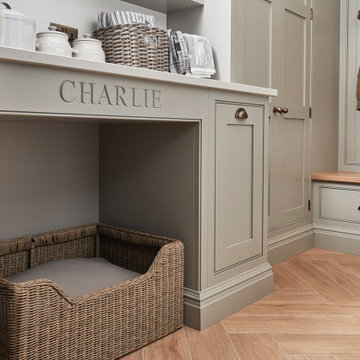
The beauty of bespoke is that you can tailor a space to your lifestyle needs, even creating cosy nooks for your beloved pets. This multifunctional bootility includes a comfortable area where four-legged friends can relax and sleep after a long country walk, a dedicated food station and hooks for leads or collars.

A utility doesn't have to be utilitarian! This narrow space in a newly built extension was turned into a pretty utility space, packed with storage and functionality to keep clutter and mess out of the kitchen.

Exempel på ett stort klassiskt vit linjärt vitt grovkök, med en undermonterad diskho, luckor med infälld panel, blå skåp, beige väggar, en tvättpelare och beiget golv
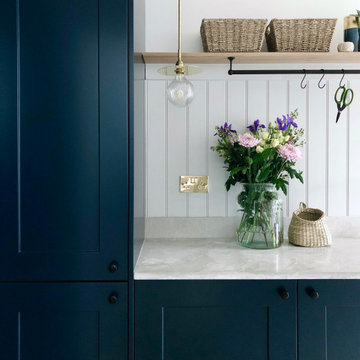
A utility doesn't have to be utilitarian! This narrow space in a newly built extension was turned into a pretty utility space, packed with storage and functionality to keep clutter and mess out of the kitchen.
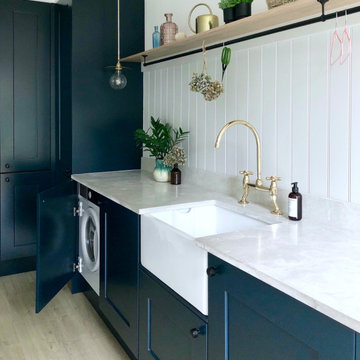
A utility doesn't have to be utilitarian! This narrow space in a newly built extension was turned into a pretty utility space, packed with storage and functionality to keep clutter and mess out of the kitchen.
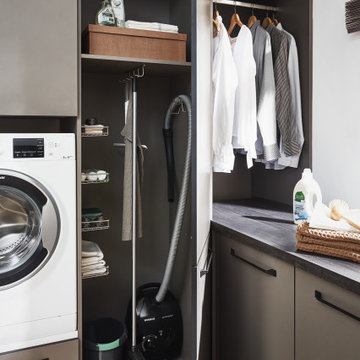
Contemporary Laundry Room / Butlers Pantry that serves the need of Food Storage and also being a functional Laundry Room with Washer and Clothes Storage
209 foton på tvättstuga, med beiget golv
9