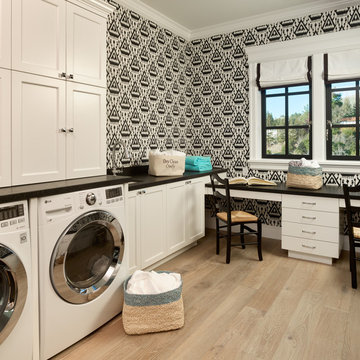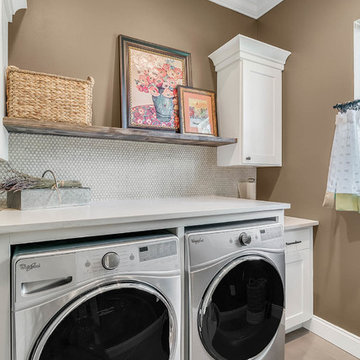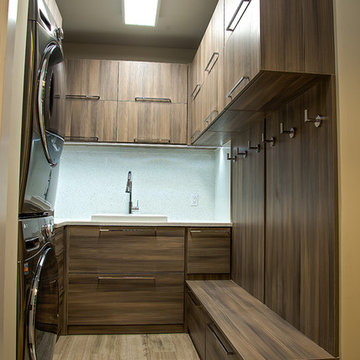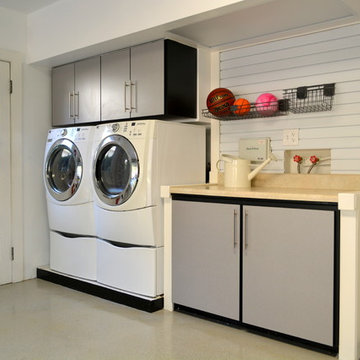3 611 foton på tvättstuga, med beiget golv
Sortera efter:
Budget
Sortera efter:Populärt i dag
21 - 40 av 3 611 foton
Artikel 1 av 3

Exempel på en klassisk svarta l-formad svart tvättstuga, med en undermonterad diskho, skåp i shakerstil, vita skåp, flerfärgade väggar, ljust trägolv, en tvättmaskin och torktumlare bredvid varandra och beiget golv

Functional Utility Room, located just off the Dressing Room in the Master Suite allows quick access for the owners and a view of the private garden.
Room size: 7'8" x 8'
Ceiling height: 11'

Amy Gritton Photography
Modern inredning av en mellanstor vita parallell vitt tvättstuga enbart för tvätt, med en undermonterad diskho, släta luckor, skåp i mellenmörkt trä, bänkskiva i kvarts, grå väggar, klinkergolv i porslin, en tvättmaskin och torktumlare bredvid varandra och beiget golv
Modern inredning av en mellanstor vita parallell vitt tvättstuga enbart för tvätt, med en undermonterad diskho, släta luckor, skåp i mellenmörkt trä, bänkskiva i kvarts, grå väggar, klinkergolv i porslin, en tvättmaskin och torktumlare bredvid varandra och beiget golv

Benjamin Moore Tarrytown Green
Shaker style cabinetry
flower wallpaper
quartz countertops
10" Hex tile floors
Emtek satin brass hardware
Photo by @Spacecrafting

Janis Nicolay
Idéer för små funkis l-formade vitt tvättstugor enbart för tvätt, med en undermonterad diskho, släta luckor, vita skåp, bänkskiva i kvarts, vita väggar, ljust trägolv, en tvättpelare och beiget golv
Idéer för små funkis l-formade vitt tvättstugor enbart för tvätt, med en undermonterad diskho, släta luckor, vita skåp, bänkskiva i kvarts, vita väggar, ljust trägolv, en tvättpelare och beiget golv

Modern inredning av en mellanstor vita linjär vitt tvättstuga enbart för tvätt, med en nedsänkt diskho, skåp i shakerstil, grå skåp, bänkskiva i kvarts, vita väggar, heltäckningsmatta, en tvättpelare och beiget golv

Bild på en mellanstor vintage linjär tvättstuga enbart för tvätt, med skåp i shakerstil, vita skåp, marmorbänkskiva, bruna väggar, travertin golv, en tvättmaskin och torktumlare bredvid varandra och beiget golv

Bild på ett lantligt grovkök, med skåp i shakerstil, blå skåp, vita väggar och beiget golv

A dividing panel was included in the pull-out pantry, providing a place to hang brooms or dust trays. The top drawer below the counter houses a convenient hide-away ironing board.
The original window was enlarged so it could be centered and allow great natural light into the room.
The finished laundry room is a huge upgrade for the clients and they could not be happier! They now have plenty of storage space and counter space for improved organization and efficiency. Not only is the layout more functional, but the bright paint color, glamorous chandelier, elegant counter tops, show-stopping backsplash and sleek stainless-steel appliances make for a truly beautiful laundry room they can be proud of!
Photography by Todd Ramsey, Impressia.

High Res Media
Bild på en stor vintage vita u-formad vitt tvättstuga enbart för tvätt, med skåp i shakerstil, gröna skåp, flerfärgade väggar, ljust trägolv, bänkskiva i kvarts, en tvättpelare, beiget golv och en nedsänkt diskho
Bild på en stor vintage vita u-formad vitt tvättstuga enbart för tvätt, med skåp i shakerstil, gröna skåp, flerfärgade väggar, ljust trägolv, bänkskiva i kvarts, en tvättpelare, beiget golv och en nedsänkt diskho

The homeowners had just purchased this home in El Segundo and they had remodeled the kitchen and one of the bathrooms on their own. However, they had more work to do. They felt that the rest of the project was too big and complex to tackle on their own and so they retained us to take over where they left off. The main focus of the project was to create a master suite and take advantage of the rather large backyard as an extension of their home. They were looking to create a more fluid indoor outdoor space.
When adding the new master suite leaving the ceilings vaulted along with French doors give the space a feeling of openness. The window seat was originally designed as an architectural feature for the exterior but turned out to be a benefit to the interior! They wanted a spa feel for their master bathroom utilizing organic finishes. Since the plan is that this will be their forever home a curbless shower was an important feature to them. The glass barn door on the shower makes the space feel larger and allows for the travertine shower tile to show through. Floating shelves and vanity allow the space to feel larger while the natural tones of the porcelain tile floor are calming. The his and hers vessel sinks make the space functional for two people to use it at once. The walk-in closet is open while the master bathroom has a white pocket door for privacy.
Since a new master suite was added to the home we converted the existing master bedroom into a family room. Adding French Doors to the family room opened up the floorplan to the outdoors while increasing the amount of natural light in this room. The closet that was previously in the bedroom was converted to built in cabinetry and floating shelves in the family room. The French doors in the master suite and family room now both open to the same deck space.
The homes new open floor plan called for a kitchen island to bring the kitchen and dining / great room together. The island is a 3” countertop vs the standard inch and a half. This design feature gives the island a chunky look. It was important that the island look like it was always a part of the kitchen. Lastly, we added a skylight in the corner of the kitchen as it felt dark once we closed off the side door that was there previously.
Repurposing rooms and opening the floor plan led to creating a laundry closet out of an old coat closet (and borrowing a small space from the new family room).
The floors become an integral part of tying together an open floor plan like this. The home still had original oak floors and the homeowners wanted to maintain that character. We laced in new planks and refinished it all to bring the project together.
To add curb appeal we removed the carport which was blocking a lot of natural light from the outside of the house. We also re-stuccoed the home and added exterior trim.

Samantha Goh
Inredning av en 50 tals liten parallell liten tvättstuga, med skåp i shakerstil, vita väggar, kalkstensgolv, en tvättpelare, beiget golv, grå skåp och träbänkskiva
Inredning av en 50 tals liten parallell liten tvättstuga, med skåp i shakerstil, vita väggar, kalkstensgolv, en tvättpelare, beiget golv, grå skåp och träbänkskiva

Joe Burull
Idéer för att renovera ett stort lantligt linjärt grovkök, med en allbänk, skåp i shakerstil, vita skåp, en tvättmaskin och torktumlare bredvid varandra, vita väggar, klinkergolv i porslin och beiget golv
Idéer för att renovera ett stort lantligt linjärt grovkök, med en allbänk, skåp i shakerstil, vita skåp, en tvättmaskin och torktumlare bredvid varandra, vita väggar, klinkergolv i porslin och beiget golv

Kris Moya
Bild på en liten vintage beige linjär beige liten tvättstuga, med släta luckor, en tvättmaskin och torktumlare bredvid varandra, träbänkskiva, ljust trägolv, beiget golv och grå skåp
Bild på en liten vintage beige linjär beige liten tvättstuga, med släta luckor, en tvättmaskin och torktumlare bredvid varandra, träbänkskiva, ljust trägolv, beiget golv och grå skåp

Inspiration för en stor vintage beige l-formad beige tvättstuga enbart för tvätt, med en rustik diskho, skåp i shakerstil, vita skåp, bänkskiva i kvarts, beige väggar, klinkergolv i porslin, en tvättmaskin och torktumlare bredvid varandra och beiget golv

Idéer för en mellanstor maritim vita parallell tvättstuga, med en nedsänkt diskho, skåp i shakerstil, vita skåp, gröna väggar, ljust trägolv, bänkskiva i koppar, en tvättmaskin och torktumlare bredvid varandra och beiget golv

Perfect Laundry Room for making laundry task seem pleasant! BM White Dove and SW Comfort Gray Barn Doors. Pewter Hardware. Construction by Borges Brooks Builders.
Fletcher Isaacs Photography

Exempel på en mellanstor modern u-formad tvättstuga enbart för tvätt, med släta luckor, skåp i mörkt trä, en tvättpelare, en nedsänkt diskho, klinkergolv i porslin och beiget golv

Garage cabinets, black cabinets with brushed aluminum doors. Slot wall storage
Idéer för ett stort modernt linjärt grovkök, med släta luckor, grå skåp, laminatbänkskiva, vita väggar, betonggolv, en tvättmaskin och torktumlare bredvid varandra och beiget golv
Idéer för ett stort modernt linjärt grovkök, med släta luckor, grå skåp, laminatbänkskiva, vita väggar, betonggolv, en tvättmaskin och torktumlare bredvid varandra och beiget golv

Inspiration för mellanstora klassiska l-formade tvättstugor enbart för tvätt, med en undermonterad diskho, luckor med upphöjd panel, laminatbänkskiva, gröna väggar, klinkergolv i keramik, en tvättpelare, beiget golv och skåp i mellenmörkt trä
3 611 foton på tvättstuga, med beiget golv
2