376 foton på tvättstuga, med betonggolv och grått golv
Sortera efter:
Budget
Sortera efter:Populärt i dag
161 - 180 av 376 foton
Artikel 1 av 3

The Twin Peaks Passive House + ADU was designed and built to remain resilient in the face of natural disasters. Fortunately, the same great building strategies and design that provide resilience also provide a home that is incredibly comfortable and healthy while also visually stunning.
This home’s journey began with a desire to design and build a house that meets the rigorous standards of Passive House. Before beginning the design/ construction process, the homeowners had already spent countless hours researching ways to minimize their global climate change footprint. As with any Passive House, a large portion of this research was focused on building envelope design and construction. The wall assembly is combination of six inch Structurally Insulated Panels (SIPs) and 2x6 stick frame construction filled with blown in insulation. The roof assembly is a combination of twelve inch SIPs and 2x12 stick frame construction filled with batt insulation. The pairing of SIPs and traditional stick framing allowed for easy air sealing details and a continuous thermal break between the panels and the wall framing.
Beyond the building envelope, a number of other high performance strategies were used in constructing this home and ADU such as: battery storage of solar energy, ground source heat pump technology, Heat Recovery Ventilation, LED lighting, and heat pump water heating technology.
In addition to the time and energy spent on reaching Passivhaus Standards, thoughtful design and carefully chosen interior finishes coalesce at the Twin Peaks Passive House + ADU into stunning interiors with modern farmhouse appeal. The result is a graceful combination of innovation, durability, and aesthetics that will last for a century to come.
Despite the requirements of adhering to some of the most rigorous environmental standards in construction today, the homeowners chose to certify both their main home and their ADU to Passive House Standards. From a meticulously designed building envelope that tested at 0.62 ACH50, to the extensive solar array/ battery bank combination that allows designated circuits to function, uninterrupted for at least 48 hours, the Twin Peaks Passive House has a long list of high performance features that contributed to the completion of this arduous certification process. The ADU was also designed and built with these high standards in mind. Both homes have the same wall and roof assembly ,an HRV, and a Passive House Certified window and doors package. While the main home includes a ground source heat pump that warms both the radiant floors and domestic hot water tank, the more compact ADU is heated with a mini-split ductless heat pump. The end result is a home and ADU built to last, both of which are a testament to owners’ commitment to lessen their impact on the environment.
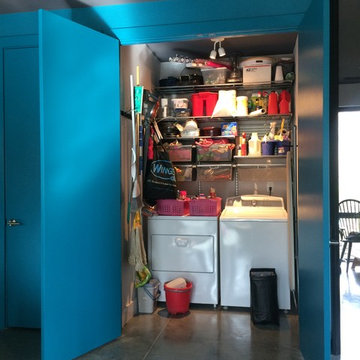
This laundry room doubles as a jamb packed pantry and storage room. The walls' drywall covers full sheets of OSB to enable the strong solid attachment of hooks and shelving of any kind anywhere. Eough space is included to pile up laundry baskets to sort infront and to be hidden behind 8 foot doors at a moments notice. An ironing board, drying rack, broom, mop, vacum clearner, waffle iron, and cleaning supplies all find place in this mac daddy of utility rooms.
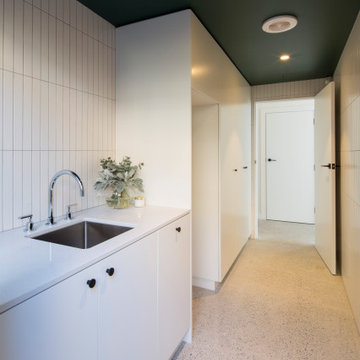
Exempel på ett mellanstort klassiskt vit linjärt vitt grovkök, med en undermonterad diskho, vita skåp, vita väggar, betonggolv, en tvättpelare och grått golv
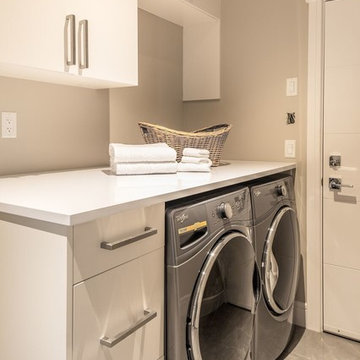
Foto på en mellanstor funkis vita linjär tvättstuga enbart för tvätt, med släta luckor, vita skåp, bänkskiva i koppar, beige väggar, betonggolv, en tvättmaskin och torktumlare bredvid varandra och grått golv
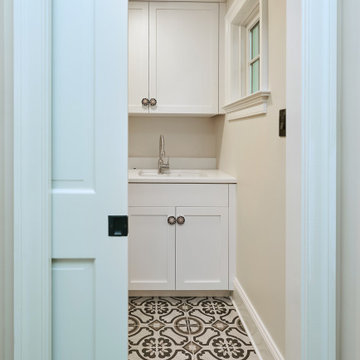
Entered by a pocket door, the laundry room is anchored by a beautiful black and white, patterned, cement tile floor. The white shaker cabinets feature eye catching hardware.
After tearing down this home's existing addition, we set out to create a new addition with a modern farmhouse feel that still blended seamlessly with the original house. The addition includes a kitchen great room, laundry room and sitting room. Outside, we perfectly aligned the cupola on top of the roof, with the upper story windows and those with the lower windows, giving the addition a clean and crisp look. Using granite from Chester County, mica schist stone and hardy plank siding on the exterior walls helped the addition to blend in seamlessly with the original house. Inside, we customized each new space by paying close attention to the little details. Reclaimed wood for the mantle and shelving, sleek and subtle lighting under the reclaimed shelves, unique wall and floor tile, recessed outlets in the island, walnut trim on the hood, paneled appliances, and repeating materials in a symmetrical way work together to give the interior a sophisticated yet comfortable feel.
Rudloff Custom Builders has won Best of Houzz for Customer Service in 2014, 2015 2016, 2017 and 2019. We also were voted Best of Design in 2016, 2017, 2018, 2019 which only 2% of professionals receive. Rudloff Custom Builders has been featured on Houzz in their Kitchen of the Week, What to Know About Using Reclaimed Wood in the Kitchen as well as included in their Bathroom WorkBook article. We are a full service, certified remodeling company that covers all of the Philadelphia suburban area. This business, like most others, developed from a friendship of young entrepreneurs who wanted to make a difference in their clients’ lives, one household at a time. This relationship between partners is much more than a friendship. Edward and Stephen Rudloff are brothers who have renovated and built custom homes together paying close attention to detail. They are carpenters by trade and understand concept and execution. Rudloff Custom Builders will provide services for you with the highest level of professionalism, quality, detail, punctuality and craftsmanship, every step of the way along our journey together.
Specializing in residential construction allows us to connect with our clients early in the design phase to ensure that every detail is captured as you imagined. One stop shopping is essentially what you will receive with Rudloff Custom Builders from design of your project to the construction of your dreams, executed by on-site project managers and skilled craftsmen. Our concept: envision our client’s ideas and make them a reality. Our mission: CREATING LIFETIME RELATIONSHIPS BUILT ON TRUST AND INTEGRITY.
Photo Credit: Linda McManus Images
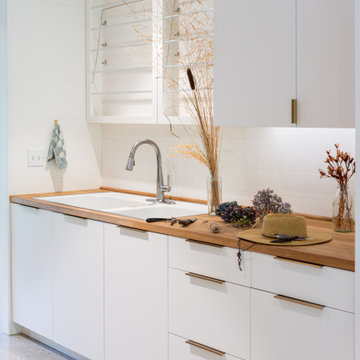
Inspiration för ett funkis brun parallellt brunt grovkök, med en nedsänkt diskho, släta luckor, vita skåp, träbänkskiva, vitt stänkskydd, vita väggar, betonggolv och grått golv
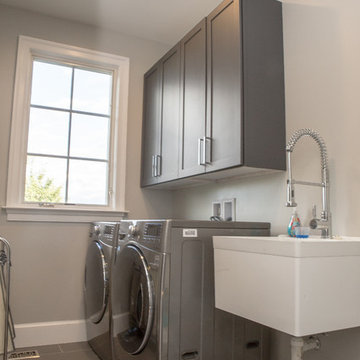
A two story rear home bump out addition to expand the living space of the newly renovated home. The first floor addition created a breakfast table nook for the first floor kitchen open concept and the second floor additional added a beautiful view to the back yard for a large contemporary freestanding tub at the master bathroom. New black Pella windows were also updated as well as new Hardie Fiber Cement Siding.
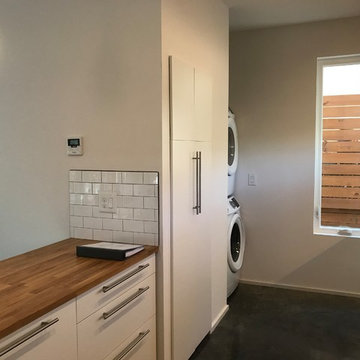
Idéer för små funkis linjära grovkök, med vita väggar, betonggolv, en tvättpelare och grått golv

Simple laundry room with storage and functionality
Inredning av en klassisk liten grå linjär grått tvättstuga enbart för tvätt, med en allbänk, skåp i shakerstil, skåp i mellenmörkt trä, laminatbänkskiva, beige väggar, betonggolv, en tvättmaskin och torktumlare bredvid varandra och grått golv
Inredning av en klassisk liten grå linjär grått tvättstuga enbart för tvätt, med en allbänk, skåp i shakerstil, skåp i mellenmörkt trä, laminatbänkskiva, beige väggar, betonggolv, en tvättmaskin och torktumlare bredvid varandra och grått golv
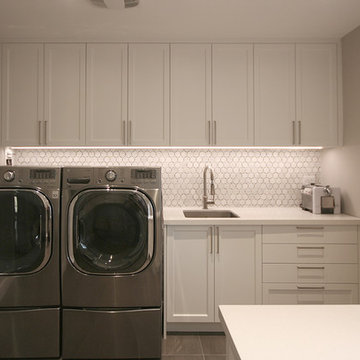
Inredning av en modern stor vita parallell vitt tvättstuga enbart för tvätt, med en undermonterad diskho, skåp i shakerstil, vita skåp, bänkskiva i kvartsit, beige väggar, betonggolv, en tvättmaskin och torktumlare bredvid varandra och grått golv
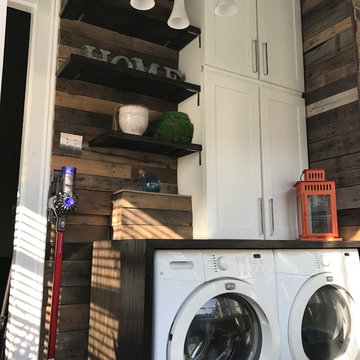
B Dudek
Bild på en liten rustik linjär tvättstuga enbart för tvätt, med skåp i shakerstil, vita skåp, träbänkskiva, grå väggar, betonggolv, en tvättmaskin och torktumlare bredvid varandra och grått golv
Bild på en liten rustik linjär tvättstuga enbart för tvätt, med skåp i shakerstil, vita skåp, träbänkskiva, grå väggar, betonggolv, en tvättmaskin och torktumlare bredvid varandra och grått golv
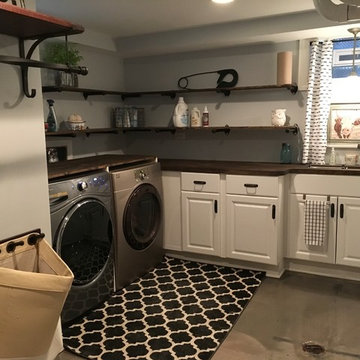
Idéer för att renovera en mellanstor lantlig tvättstuga enbart för tvätt, med en undermonterad diskho, träbänkskiva, grå väggar, betonggolv, en tvättmaskin och torktumlare bredvid varandra och grått golv
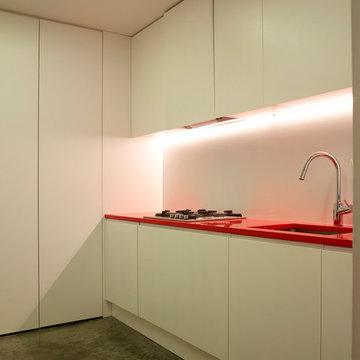
A bright red composite counter enlivens what would otherwise be a rather clinical utility room. Discreet white panels conceal a plethora of 'stuff' including various laundry and kitchen appliances, the boilers, and the extensive hardware for the Lutron lighting and audio-visual installations.
Photography: Rachael Smith
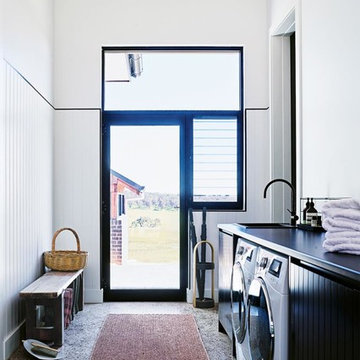
Inside Out Magazine May 2017 Issue, Anson Smart Photography
Exempel på ett stort lantligt linjärt grovkök, med en nedsänkt diskho, svarta skåp, laminatbänkskiva, vita väggar, betonggolv, en tvättmaskin och torktumlare bredvid varandra, grått golv och släta luckor
Exempel på ett stort lantligt linjärt grovkök, med en nedsänkt diskho, svarta skåp, laminatbänkskiva, vita väggar, betonggolv, en tvättmaskin och torktumlare bredvid varandra, grått golv och släta luckor
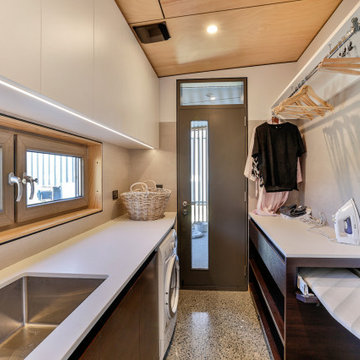
Modern inredning av ett mellanstort vit parallellt vitt grovkök, med en undermonterad diskho, släta luckor, skåp i mörkt trä, bänkskiva i kvarts, vita väggar, betonggolv, en tvättmaskin och torktumlare bredvid varandra och grått golv
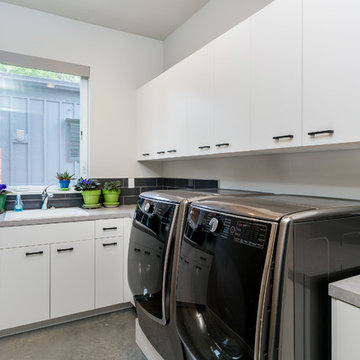
Eugene Michel
Idéer för mellanstora funkis l-formade flerfärgat tvättstugor enbart för tvätt, med en nedsänkt diskho, släta luckor, vita skåp, laminatbänkskiva, grå väggar, betonggolv, en tvättmaskin och torktumlare bredvid varandra och grått golv
Idéer för mellanstora funkis l-formade flerfärgat tvättstugor enbart för tvätt, med en nedsänkt diskho, släta luckor, vita skåp, laminatbänkskiva, grå väggar, betonggolv, en tvättmaskin och torktumlare bredvid varandra och grått golv
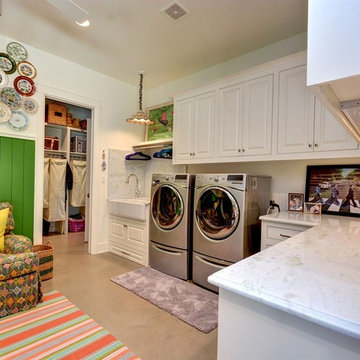
John Siemering Homes. Custom Home Builder in Austin, TX
Idéer för stora eklektiska l-formade grovkök, med en rustik diskho, luckor med upphöjd panel, vita skåp, marmorbänkskiva, vita väggar, betonggolv, en tvättmaskin och torktumlare bredvid varandra och grått golv
Idéer för stora eklektiska l-formade grovkök, med en rustik diskho, luckor med upphöjd panel, vita skåp, marmorbänkskiva, vita väggar, betonggolv, en tvättmaskin och torktumlare bredvid varandra och grått golv
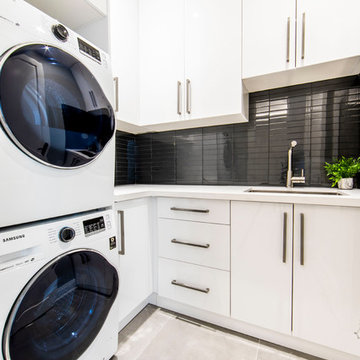
aia photography
Inspiration för mellanstora klassiska l-formade vitt tvättstugor enbart för tvätt, med en undermonterad diskho, släta luckor, vita skåp, bänkskiva i koppar, betonggolv, en tvättpelare och grått golv
Inspiration för mellanstora klassiska l-formade vitt tvättstugor enbart för tvätt, med en undermonterad diskho, släta luckor, vita skåp, bänkskiva i koppar, betonggolv, en tvättpelare och grått golv
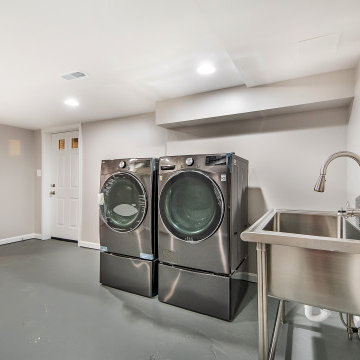
Pretty decent space for a multi use room, including laundry area, that also shares a pet shower space. Painted concrete flooring.
Foto på ett mellanstort vintage grovkök, med en allbänk, vita väggar, betonggolv, en tvättmaskin och torktumlare bredvid varandra och grått golv
Foto på ett mellanstort vintage grovkök, med en allbänk, vita väggar, betonggolv, en tvättmaskin och torktumlare bredvid varandra och grått golv

Natural Finish Birch Plywood Kitchen & Utility with black slate countertops. The utility is also in Birch Ply
Idéer för att renovera en mellanstor eklektisk svarta l-formad svart tvättstuga, med en integrerad diskho, släta luckor, skåp i ljust trä, bänkskiva i kvartsit, svart stänkskydd, stänkskydd i skiffer, betonggolv och grått golv
Idéer för att renovera en mellanstor eklektisk svarta l-formad svart tvättstuga, med en integrerad diskho, släta luckor, skåp i ljust trä, bänkskiva i kvartsit, svart stänkskydd, stänkskydd i skiffer, betonggolv och grått golv
376 foton på tvättstuga, med betonggolv och grått golv
9