175 foton på tvättstuga, med blå skåp och beiget golv
Sortera efter:
Budget
Sortera efter:Populärt i dag
61 - 80 av 175 foton
Artikel 1 av 3
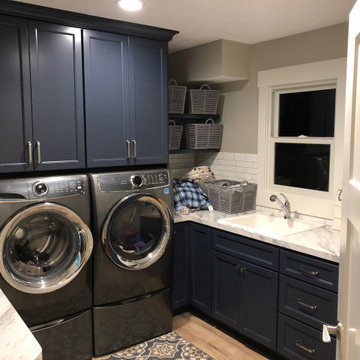
Great Northern Cabinetry , "Woodbridge", color "Harbor" with Wilsonart 4925-38 laminate countertops and backsplash is Olympia, Arctic White, 2x8 tiles
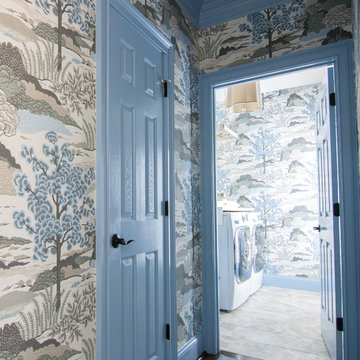
Laundry renovation, makeover in the St. Ives Country Club development in Duluth, Ga. Added wallpaper and painted cabinetry and trim a matching blue in the Thibaut Wallpaper. Extended the look into the mudroom area of the garage entrance to the home. Photos taken by Tara Carter Photography.
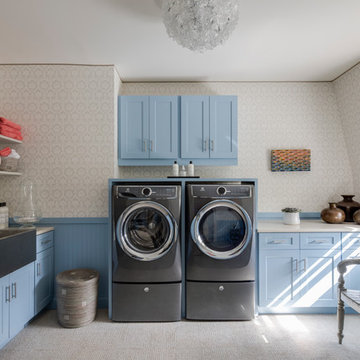
Design: Doreen Chambers Interiors
Appliances: Electrolux
Idéer för en klassisk beige l-formad tvättstuga enbart för tvätt, med en rustik diskho, skåp i shakerstil, blå skåp, beige väggar, heltäckningsmatta, en tvättmaskin och torktumlare bredvid varandra och beiget golv
Idéer för en klassisk beige l-formad tvättstuga enbart för tvätt, med en rustik diskho, skåp i shakerstil, blå skåp, beige väggar, heltäckningsmatta, en tvättmaskin och torktumlare bredvid varandra och beiget golv
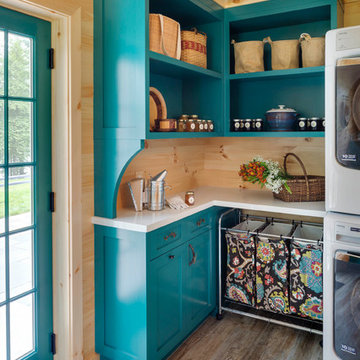
A ground floor mudroom features a center island bench with lots storage drawers underneath. This bench is a perfect place to sit and lace up hiking boots, get ready for snowshoeing, or just hanging out before a swim. Surrounding the mudroom are more window seats and floor-to-ceiling storage cabinets made in rustic knotty pine architectural millwork. Down the hall, are two changing rooms with separate water closets and in a few more steps, the room opens up to a kitchenette with a large sink. A nearby laundry area is conveniently located to handle wet towels and beachwear. Woodmeister Master Builders made all the custom cabinetry and performed the general contracting. Marcia D. Summers was the interior designer. Greg Premru Photography
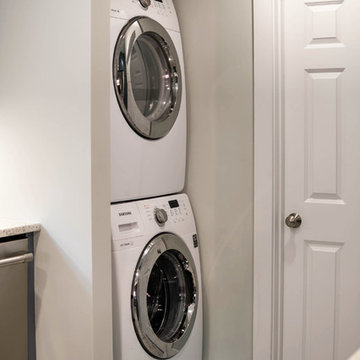
This Diamond Cabinetry kitchen designed by White Wood Kitchens reflects the owners' love of Cape Life. The cabinets are maple painted an "Oasis" blue. The countertops are Saravii Curava, which are countertops made out of recycled glass. With stainless steel appliances and a farm sink, this kitchen is perfectly suited for days on Cape Cod. The bathroom includes Versiniti cabinetry, including a vanity and two cabinets for above the sink and the toilet. Builder: McPhee Builders.
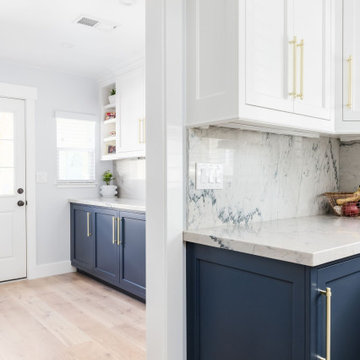
Inspiration för mellanstora maritima tvättstugor, med en rustik diskho, skåp i shakerstil, blå skåp, bänkskiva i kvartsit, ljust trägolv och beiget golv
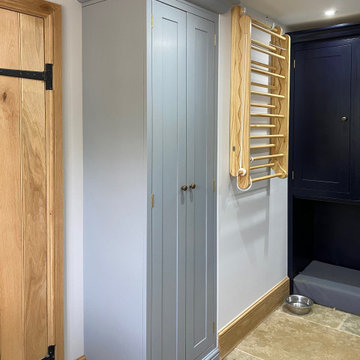
The utility is pacious, with a pull out laundry rack, washer, dryer, sink and toilet. Also we designed a special place for the dogs to lay under the built in cupboards.
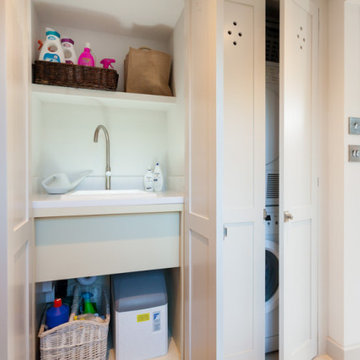
Hidden away Utility Room
Inspiration för mellanstora lantliga linjära vitt små tvättstugor, med en nedsänkt diskho, skåp i shakerstil, blå skåp, bänkskiva i kvartsit, vita väggar, kalkstensgolv, en tvättpelare och beiget golv
Inspiration för mellanstora lantliga linjära vitt små tvättstugor, med en nedsänkt diskho, skåp i shakerstil, blå skåp, bänkskiva i kvartsit, vita väggar, kalkstensgolv, en tvättpelare och beiget golv

Idéer för mellanstora funkis linjära oranget tvättstugor enbart för tvätt, med en integrerad diskho, släta luckor, blå skåp, träbänkskiva, vita väggar, klinkergolv i keramik, en tvättmaskin och torktumlare bredvid varandra och beiget golv
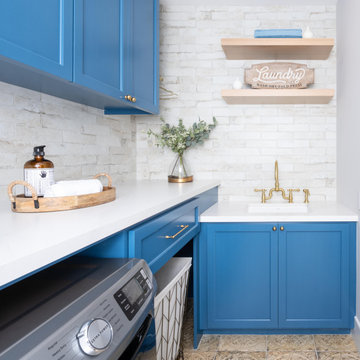
Bright laundry room with custom blue cabinetry, brass hardware, Rohl sink, deck mounted brass faucet, custom floating shelves, ceramic backsplash and decorative floor tiles.
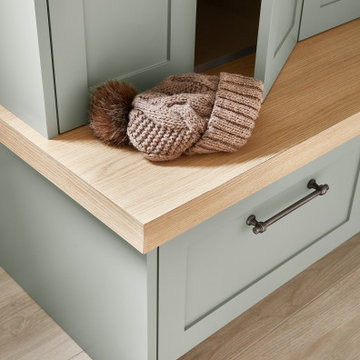
Idéer för att renovera ett litet vintage vit vitt grovkök, med en undermonterad diskho, skåp i shakerstil, blå skåp, bänkskiva i kvarts, vitt stänkskydd, stänkskydd i keramik, klinkergolv i porslin, en tvättpelare och beiget golv

Idéer för att renovera ett stort vintage vit l-format vitt grovkök, med en nedsänkt diskho, luckor med infälld panel, blå skåp, bänkskiva i kvartsit, beige stänkskydd, stänkskydd i porslinskakel, grå väggar, klinkergolv i porslin, en tvättmaskin och torktumlare bredvid varandra och beiget golv
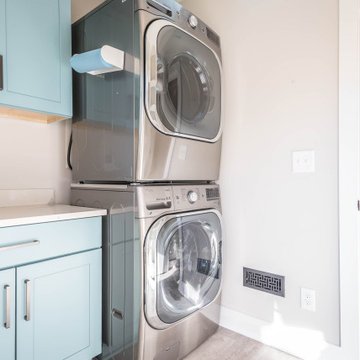
A small mudroom/laundry room has direct exterior access.
Foto på en liten funkis vita linjär tvättstuga, med luckor med infälld panel, blå skåp, beige stänkskydd, beige väggar, ljust trägolv, en tvättpelare och beiget golv
Foto på en liten funkis vita linjär tvättstuga, med luckor med infälld panel, blå skåp, beige stänkskydd, beige väggar, ljust trägolv, en tvättpelare och beiget golv
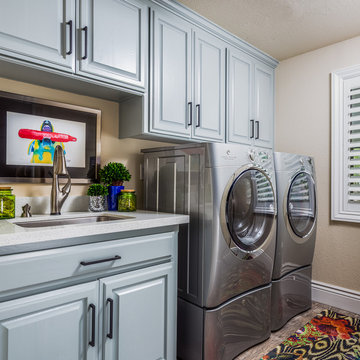
Christopher Stark Photography
Idéer för en stor klassisk linjär tvättstuga enbart för tvätt, med en nedsänkt diskho, luckor med upphöjd panel, blå skåp, laminatbänkskiva, beige väggar, klinkergolv i keramik, en tvättmaskin och torktumlare bredvid varandra och beiget golv
Idéer för en stor klassisk linjär tvättstuga enbart för tvätt, med en nedsänkt diskho, luckor med upphöjd panel, blå skåp, laminatbänkskiva, beige väggar, klinkergolv i keramik, en tvättmaskin och torktumlare bredvid varandra och beiget golv
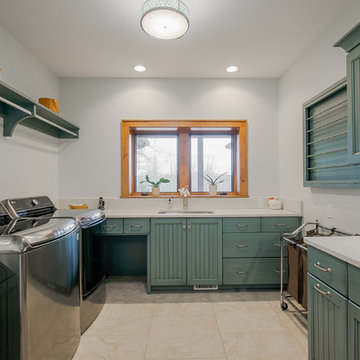
The blue cabinets in the laundry room act as the focal point for this laundry room. The blue cabinets also accent the wood casing on the windows creating a pop of warmth in the room. The goal was to add storage, space for folding laundry, and hanging clothes.
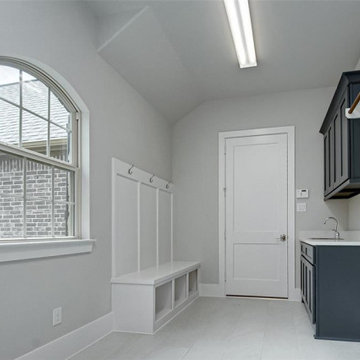
Mudroom/Laundry Room View 2
Foto på ett vintage vit grovkök, med en allbänk, skåp i shakerstil, blå skåp, bänkskiva i kvarts, beige väggar, klinkergolv i porslin och beiget golv
Foto på ett vintage vit grovkök, med en allbänk, skåp i shakerstil, blå skåp, bänkskiva i kvarts, beige väggar, klinkergolv i porslin och beiget golv
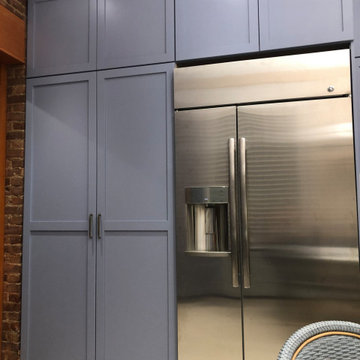
The kitchen renovation included expanding the existing laundry cabinet by increasing the depth into an adjacent closet. This allowed for large capacity machines and additional space for stowing brooms and laundry items.
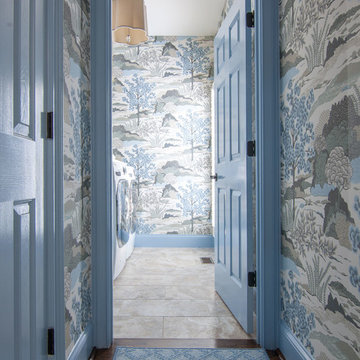
Laundry renovation, makeover in the St. Ives Country Club development in Duluth, Ga. Added wallpaper and painted cabinetry and trim a matching blue in the Thibaut Wallpaper. Extended the look into the mudroom area of the garage entrance to the home. Photos taken by Tara Carter Photography.
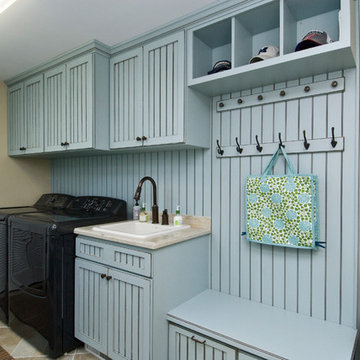
Phoenix Photographic
Bild på ett mellanstort vintage beige linjärt beige grovkök, med en nedsänkt diskho, blå skåp, granitbänkskiva, beige väggar, klinkergolv i porslin, en tvättmaskin och torktumlare bredvid varandra, beiget golv och luckor med infälld panel
Bild på ett mellanstort vintage beige linjärt beige grovkök, med en nedsänkt diskho, blå skåp, granitbänkskiva, beige väggar, klinkergolv i porslin, en tvättmaskin och torktumlare bredvid varandra, beiget golv och luckor med infälld panel
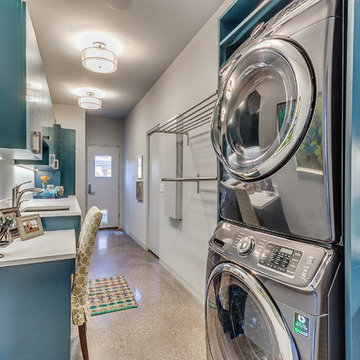
Modern inredning av ett mellanstort linjärt grovkök, med en undermonterad diskho, släta luckor, blå skåp, bänkskiva i kvarts, vita väggar, betonggolv, en tvättpelare och beiget golv
175 foton på tvättstuga, med blå skåp och beiget golv
4