55 foton på tvättstuga, med blå skåp och flerfärgade väggar
Sortera efter:
Budget
Sortera efter:Populärt i dag
21 - 40 av 55 foton
Artikel 1 av 3

Idéer för ett klassiskt beige linjärt grovkök, med en undermonterad diskho, luckor med infälld panel, blå skåp, flerfärgade väggar, ljust trägolv, en tvättmaskin och torktumlare bredvid varandra och beiget golv
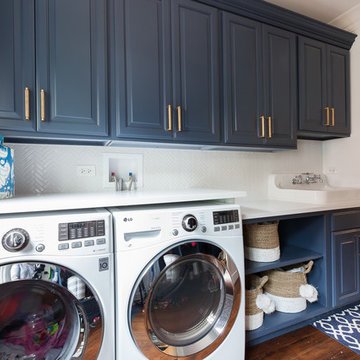
Inspiration för mellanstora klassiska linjära vitt grovkök, med en nedsänkt diskho, luckor med upphöjd panel, blå skåp, bänkskiva i kvarts, flerfärgade väggar, mörkt trägolv, en tvättmaskin och torktumlare bredvid varandra och brunt golv

1912 Historic Landmark remodeled to have modern amenities while paying homage to the home's architectural style.
Idéer för att renovera en stor vintage vita u-formad vitt tvättstuga enbart för tvätt, med en undermonterad diskho, skåp i shakerstil, blå skåp, marmorbänkskiva, flerfärgade väggar, klinkergolv i porslin, en tvättmaskin och torktumlare bredvid varandra och flerfärgat golv
Idéer för att renovera en stor vintage vita u-formad vitt tvättstuga enbart för tvätt, med en undermonterad diskho, skåp i shakerstil, blå skåp, marmorbänkskiva, flerfärgade väggar, klinkergolv i porslin, en tvättmaskin och torktumlare bredvid varandra och flerfärgat golv

Light and Airy! Fresh and Modern Architecture by Arch Studio, Inc. 2021
Idéer för en stor klassisk svarta linjär tvättstuga enbart för tvätt, med en undermonterad diskho, skåp i shakerstil, blå skåp, marmorbänkskiva, flerfärgade väggar, klinkergolv i porslin, en tvättmaskin och torktumlare bredvid varandra och blått golv
Idéer för en stor klassisk svarta linjär tvättstuga enbart för tvätt, med en undermonterad diskho, skåp i shakerstil, blå skåp, marmorbänkskiva, flerfärgade väggar, klinkergolv i porslin, en tvättmaskin och torktumlare bredvid varandra och blått golv

Idéer för att renovera ett mellanstort vintage grå l-format grått grovkök, med en enkel diskho, skåp i shakerstil, blå skåp, granitbänkskiva, flerfärgade väggar, klinkergolv i keramik, en tvättmaskin och torktumlare bredvid varandra och grått golv

This estate is a transitional home that blends traditional architectural elements with clean-lined furniture and modern finishes. The fine balance of curved and straight lines results in an uncomplicated design that is both comfortable and relaxing while still sophisticated and refined. The red-brick exterior façade showcases windows that assure plenty of light. Once inside, the foyer features a hexagonal wood pattern with marble inlays and brass borders which opens into a bright and spacious interior with sumptuous living spaces. The neutral silvery grey base colour palette is wonderfully punctuated by variations of bold blue, from powder to robin’s egg, marine and royal. The anything but understated kitchen makes a whimsical impression, featuring marble counters and backsplashes, cherry blossom mosaic tiling, powder blue custom cabinetry and metallic finishes of silver, brass, copper and rose gold. The opulent first-floor powder room with gold-tiled mosaic mural is a visual feast.
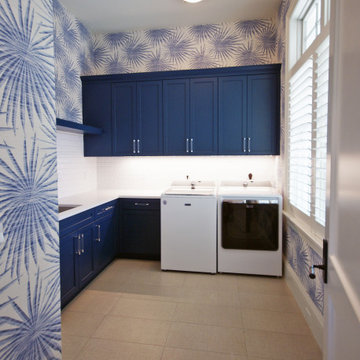
Foto på ett stort tropiskt vit l-format grovkök, med en undermonterad diskho, luckor med infälld panel, blå skåp, bänkskiva i kvartsit, flerfärgade väggar, klinkergolv i keramik, en tvättmaskin och torktumlare bredvid varandra och grått golv
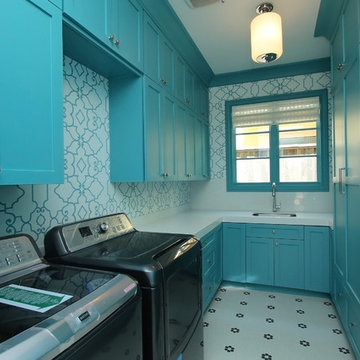
fun retro utility room
Exempel på en stor klassisk u-formad tvättstuga enbart för tvätt, med en undermonterad diskho, bänkskiva i kvartsit, en tvättmaskin och torktumlare bredvid varandra, luckor med infälld panel, blå skåp, flerfärgade väggar och klinkergolv i porslin
Exempel på en stor klassisk u-formad tvättstuga enbart för tvätt, med en undermonterad diskho, bänkskiva i kvartsit, en tvättmaskin och torktumlare bredvid varandra, luckor med infälld panel, blå skåp, flerfärgade väggar och klinkergolv i porslin
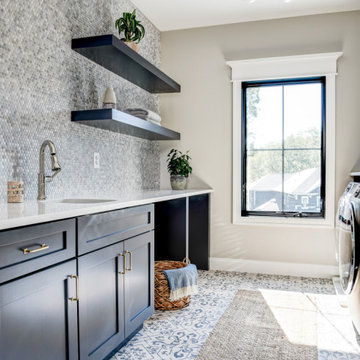
This farmhouse designed by our interior design studio showcases custom, traditional style with modern accents. The laundry room was given an interesting interplay of patterns and texture with a grey mosaic tile backsplash and printed tiled flooring. The dark cabinetry provides adequate storage and style. All the bathrooms are bathed in light palettes with hints of coastal color, while the mudroom features a grey and wood palette with practical built-in cabinets and cubbies. The kitchen is all about sleek elegance with a light palette and oversized pendants with metal accents.
---
Project designed by Pasadena interior design studio Amy Peltier Interior Design & Home. They serve Pasadena, Bradbury, South Pasadena, San Marino, La Canada Flintridge, Altadena, Monrovia, Sierra Madre, Los Angeles, as well as surrounding areas.
---
For more about Amy Peltier Interior Design & Home, click here: https://peltierinteriors.com/

An existing laundry area and an existing office, which had become a “catch all” space, were combined with the goal of creating a beautiful, functional, larger mudroom / laundry room!
Several concepts were considered, but this design best met the client’s needs.
Finishes and textures complete the design providing the room with warmth and character. The dark grey adds contrast to the natural wood-tile plank floor and coordinate with the wood shelves and bench. A beautiful semi-flush decorative ceiling light fixture with a gold finish was added to coordinate with the cabinet hardware and faucet. A simple square undulated backsplash tile and white countertop lighten the space. All were brought together with a unifying wallcovering. The result is a bright, updated, beautiful and spacious room that is inviting and extremely functional.
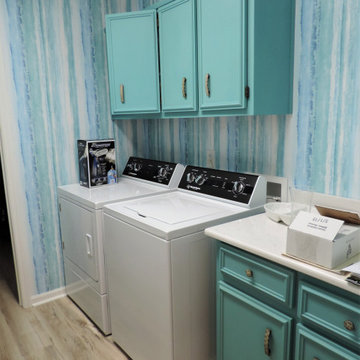
This coastal inspired Laundry Room just needed colorful wallpaper, coordinating cabinet color and new floors to transform!
Inredning av en maritim liten vita linjär vitt tvättstuga enbart för tvätt, med luckor med upphöjd panel, blå skåp, bänkskiva i koppar, flerfärgade väggar, laminatgolv, en tvättmaskin och torktumlare bredvid varandra och flerfärgat golv
Inredning av en maritim liten vita linjär vitt tvättstuga enbart för tvätt, med luckor med upphöjd panel, blå skåp, bänkskiva i koppar, flerfärgade väggar, laminatgolv, en tvättmaskin och torktumlare bredvid varandra och flerfärgat golv
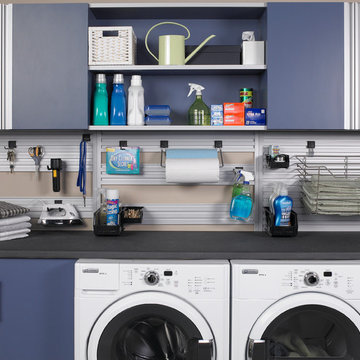
Laundry room storage and organizers
Foto på en mellanstor funkis linjär tvättstuga enbart för tvätt, med släta luckor, blå skåp, bänkskiva i koppar, flerfärgade väggar och en tvättmaskin och torktumlare bredvid varandra
Foto på en mellanstor funkis linjär tvättstuga enbart för tvätt, med släta luckor, blå skåp, bänkskiva i koppar, flerfärgade väggar och en tvättmaskin och torktumlare bredvid varandra
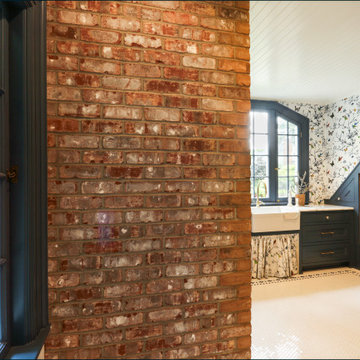
1912 Historic Landmark remodeled to have modern amenities while paying homage to the home's architectural style.
Foto på en stor vintage vita u-formad tvättstuga enbart för tvätt, med en undermonterad diskho, skåp i shakerstil, blå skåp, marmorbänkskiva, flerfärgade väggar, klinkergolv i porslin, en tvättmaskin och torktumlare bredvid varandra och flerfärgat golv
Foto på en stor vintage vita u-formad tvättstuga enbart för tvätt, med en undermonterad diskho, skåp i shakerstil, blå skåp, marmorbänkskiva, flerfärgade väggar, klinkergolv i porslin, en tvättmaskin och torktumlare bredvid varandra och flerfärgat golv
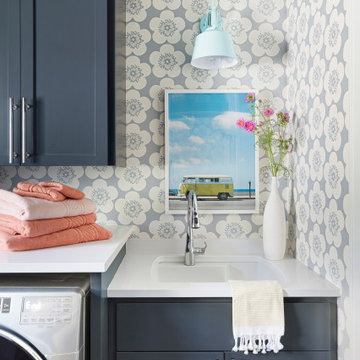
Idéer för att renovera en stor funkis vita u-formad vitt tvättstuga enbart för tvätt, med en undermonterad diskho, släta luckor, blå skåp, bänkskiva i kvarts, flerfärgade väggar och en tvättmaskin och torktumlare bredvid varandra

From little things, big things grow. This project originated with a request for a custom sofa. It evolved into decorating and furnishing the entire lower floor of an urban apartment. The distinctive building featured industrial origins and exposed metal framed ceilings. Part of our brief was to address the unfinished look of the ceiling, while retaining the soaring height. The solution was to box out the trimmers between each beam, strengthening the visual impact of the ceiling without detracting from the industrial look or ceiling height.
We also enclosed the void space under the stairs to create valuable storage and completed a full repaint to round out the building works. A textured stone paint in a contrasting colour was applied to the external brick walls to soften the industrial vibe. Floor rugs and window treatments added layers of texture and visual warmth. Custom designed bookshelves were created to fill the double height wall in the lounge room.
With the success of the living areas, a kitchen renovation closely followed, with a brief to modernise and consider functionality. Keeping the same footprint, we extended the breakfast bar slightly and exchanged cupboards for drawers to increase storage capacity and ease of access. During the kitchen refurbishment, the scope was again extended to include a redesign of the bathrooms, laundry and powder room.
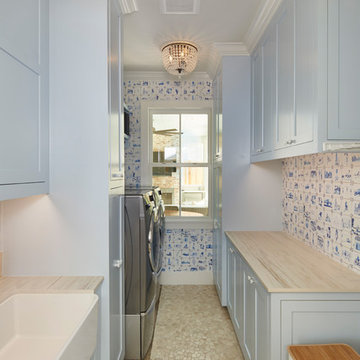
Woodmont Ave. Residence Laundry Room. Construction by RisherMartin Fine Homes. Photography by Andrea Calo. Landscaping by West Shop Design.
Inspiration för stora lantliga parallella beige grovkök, med en rustik diskho, skåp i shakerstil, blå skåp, träbänkskiva, flerfärgade väggar, kalkstensgolv, en tvättmaskin och torktumlare bredvid varandra och beiget golv
Inspiration för stora lantliga parallella beige grovkök, med en rustik diskho, skåp i shakerstil, blå skåp, träbänkskiva, flerfärgade väggar, kalkstensgolv, en tvättmaskin och torktumlare bredvid varandra och beiget golv
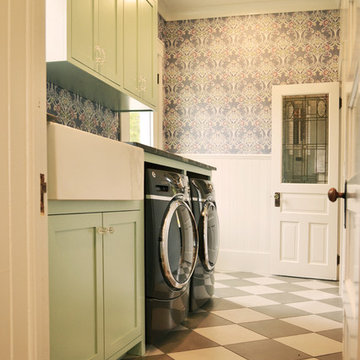
Duck egg blue cabinetry in the laundry room, with a farmhouse sink! Complimentary wallpaper, and stained glass reclaimed door.
Photo Credit: Old Adobe Studios
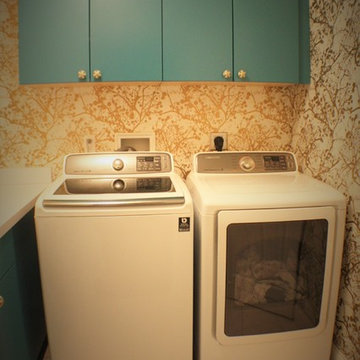
Joshua M. Wood
Idéer för en liten eklektisk l-formad tvättstuga enbart för tvätt, med en nedsänkt diskho, släta luckor, laminatbänkskiva, flerfärgade väggar, klinkergolv i porslin, en tvättmaskin och torktumlare bredvid varandra och blå skåp
Idéer för en liten eklektisk l-formad tvättstuga enbart för tvätt, med en nedsänkt diskho, släta luckor, laminatbänkskiva, flerfärgade väggar, klinkergolv i porslin, en tvättmaskin och torktumlare bredvid varandra och blå skåp

This estate is a transitional home that blends traditional architectural elements with clean-lined furniture and modern finishes. The fine balance of curved and straight lines results in an uncomplicated design that is both comfortable and relaxing while still sophisticated and refined. The red-brick exterior façade showcases windows that assure plenty of light. Once inside, the foyer features a hexagonal wood pattern with marble inlays and brass borders which opens into a bright and spacious interior with sumptuous living spaces. The neutral silvery grey base colour palette is wonderfully punctuated by variations of bold blue, from powder to robin’s egg, marine and royal. The anything but understated kitchen makes a whimsical impression, featuring marble counters and backsplashes, cherry blossom mosaic tiling, powder blue custom cabinetry and metallic finishes of silver, brass, copper and rose gold. The opulent first-floor powder room with gold-tiled mosaic mural is a visual feast.
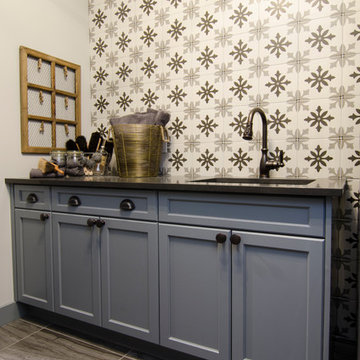
Foto på en mellanstor amerikansk grå tvättstuga enbart för tvätt, med en undermonterad diskho, skåp i shakerstil, blå skåp, bänkskiva i kvarts, flerfärgade väggar, klinkergolv i porslin, en tvättpelare och brunt golv
55 foton på tvättstuga, med blå skåp och flerfärgade väggar
2