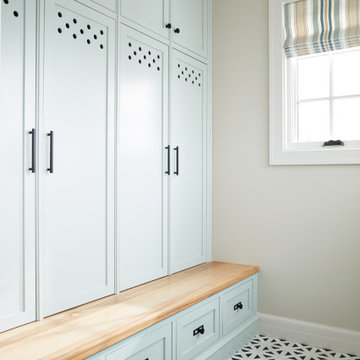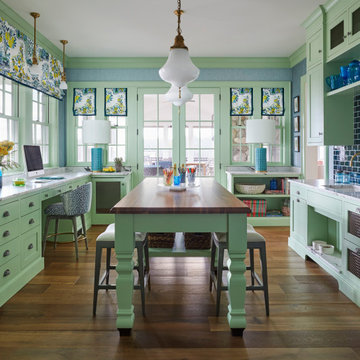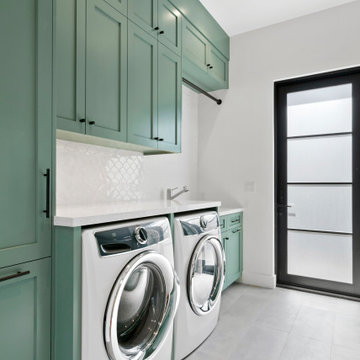2 993 foton på tvättstuga, med blå skåp och gröna skåp
Sortera efter:
Budget
Sortera efter:Populärt i dag
21 - 40 av 2 993 foton
Artikel 1 av 3

The layout of this laundry room did not change, functionality did. Inspired by the unique square 9×9 tile seen on the floor, we designed the space to reflect this tile – a modern twist on old-European elegance. Paired with loads of cabinets, a laundry room sink and custom wood top, we created a fun and beautiful space to do laundry for a family of five!

Idéer för att renovera en vintage vita l-formad vitt tvättstuga enbart för tvätt, med en nedsänkt diskho, skåp i shakerstil, blå skåp, bänkskiva i kvarts, vitt stänkskydd, vita väggar, klinkergolv i porslin, en tvättmaskin och torktumlare bredvid varandra och grått golv

Elegant laundry room with moroccan tile.
Inspiration för små eklektiska l-formade blått tvättstugor enbart för tvätt och med garderob, med en rustik diskho, skåp i shakerstil, blå skåp, bänkskiva i kvarts, flerfärgad stänkskydd, stänkskydd i keramik och beige väggar
Inspiration för små eklektiska l-formade blått tvättstugor enbart för tvätt och med garderob, med en rustik diskho, skåp i shakerstil, blå skåp, bänkskiva i kvarts, flerfärgad stänkskydd, stänkskydd i keramik och beige väggar

Fun and playful utility, laundry room with WC, cloak room.
Inredning av en klassisk liten vita linjär vitt tvättstuga enbart för tvätt, med en integrerad diskho, släta luckor, gröna skåp, bänkskiva i kvartsit, rosa stänkskydd, stänkskydd i keramik, gröna väggar, ljust trägolv, en tvättmaskin och torktumlare bredvid varandra och grått golv
Inredning av en klassisk liten vita linjär vitt tvättstuga enbart för tvätt, med en integrerad diskho, släta luckor, gröna skåp, bänkskiva i kvartsit, rosa stänkskydd, stänkskydd i keramik, gröna väggar, ljust trägolv, en tvättmaskin och torktumlare bredvid varandra och grått golv

Idéer för en klassisk vita tvättstuga, med en undermonterad diskho, blå skåp, bänkskiva i kvarts, klinkergolv i porslin och en tvättmaskin och torktumlare bredvid varandra

Dans cet appartement familial de 150 m², l’objectif était de rénover l’ensemble des pièces pour les rendre fonctionnelles et chaleureuses, en associant des matériaux naturels à une palette de couleurs harmonieuses.
Dans la cuisine et le salon, nous avons misé sur du bois clair naturel marié avec des tons pastel et des meubles tendance. De nombreux rangements sur mesure ont été réalisés dans les couloirs pour optimiser tous les espaces disponibles. Le papier peint à motifs fait écho aux lignes arrondies de la porte verrière réalisée sur mesure.
Dans les chambres, on retrouve des couleurs chaudes qui renforcent l’esprit vacances de l’appartement. Les salles de bain et la buanderie sont également dans des tons de vert naturel associés à du bois brut. La robinetterie noire, toute en contraste, apporte une touche de modernité. Un appartement où il fait bon vivre !

Home to a large family, the brief for this laundry in Brighton was to incorporate as much storage space as possible. Our in-house Interior Designer, Jeyda has created a galley style laundry with ample storage without having to compromise on style.

This home was a joy to work on! Check back for more information and a blog on the project soon.
Photographs by Jordan Katz
Interior Styling by Kristy Oatman

Laundry room
Bild på en mellanstor maritim vita parallell vitt tvättstuga enbart för tvätt, med en dubbel diskho, skåp i shakerstil, blå skåp, bänkskiva i kvarts, vitt stänkskydd, stänkskydd i keramik, vita väggar, klinkergolv i keramik, en tvättpelare och flerfärgat golv
Bild på en mellanstor maritim vita parallell vitt tvättstuga enbart för tvätt, med en dubbel diskho, skåp i shakerstil, blå skåp, bänkskiva i kvarts, vitt stänkskydd, stänkskydd i keramik, vita väggar, klinkergolv i keramik, en tvättpelare och flerfärgat golv

Mudroom/laundry room. All painted cabinetry with inset doors and drawers.
Idéer för en mellanstor klassisk tvättstuga enbart för tvätt, med luckor med infälld panel och blå skåp
Idéer för en mellanstor klassisk tvättstuga enbart för tvätt, med luckor med infälld panel och blå skåp

Foto på en mellanstor vintage vita linjär tvättstuga enbart för tvätt, med en undermonterad diskho, skåp i shakerstil, blå skåp, bänkskiva i kvartsit, vitt stänkskydd, stänkskydd i tunnelbanekakel, vita väggar, klinkergolv i keramik, en tvättmaskin och torktumlare bredvid varandra och grått golv

Our clients wanted the ultimate modern farmhouse custom dream home. They found property in the Santa Rosa Valley with an existing house on 3 ½ acres. They could envision a new home with a pool, a barn, and a place to raise horses. JRP and the clients went all in, sparing no expense. Thus, the old house was demolished and the couple’s dream home began to come to fruition.
The result is a simple, contemporary layout with ample light thanks to the open floor plan. When it comes to a modern farmhouse aesthetic, it’s all about neutral hues, wood accents, and furniture with clean lines. Every room is thoughtfully crafted with its own personality. Yet still reflects a bit of that farmhouse charm.
Their considerable-sized kitchen is a union of rustic warmth and industrial simplicity. The all-white shaker cabinetry and subway backsplash light up the room. All white everything complimented by warm wood flooring and matte black fixtures. The stunning custom Raw Urth reclaimed steel hood is also a star focal point in this gorgeous space. Not to mention the wet bar area with its unique open shelves above not one, but two integrated wine chillers. It’s also thoughtfully positioned next to the large pantry with a farmhouse style staple: a sliding barn door.
The master bathroom is relaxation at its finest. Monochromatic colors and a pop of pattern on the floor lend a fashionable look to this private retreat. Matte black finishes stand out against a stark white backsplash, complement charcoal veins in the marble looking countertop, and is cohesive with the entire look. The matte black shower units really add a dramatic finish to this luxurious large walk-in shower.
Photographer: Andrew - OpenHouse VC

terracotta floors, minty gray cabinets and gold fixtures
Foto på en mellanstor vintage vita l-formad tvättstuga enbart för tvätt, med en undermonterad diskho, skåp i shakerstil, gröna skåp, bänkskiva i kvarts, vitt stänkskydd, vita väggar, klinkergolv i terrakotta, en tvättmaskin och torktumlare bredvid varandra och rött golv
Foto på en mellanstor vintage vita l-formad tvättstuga enbart för tvätt, med en undermonterad diskho, skåp i shakerstil, gröna skåp, bänkskiva i kvarts, vitt stänkskydd, vita väggar, klinkergolv i terrakotta, en tvättmaskin och torktumlare bredvid varandra och rött golv

Our Denver studio designed this home to reflect the stunning mountains that it is surrounded by. See how we did it.
---
Project designed by Denver, Colorado interior designer Margarita Bravo. She serves Denver as well as surrounding areas such as Cherry Hills Village, Englewood, Greenwood Village, and Bow Mar.
For more about MARGARITA BRAVO, click here: https://www.margaritabravo.com/
To learn more about this project, click here: https://www.margaritabravo.com/portfolio/mountain-chic-modern-rustic-home-denver/

Summary of Scope: gut renovation/reconfiguration of kitchen, coffee bar, mudroom, powder room, 2 kids baths, guest bath, master bath and dressing room, kids study and playroom, study/office, laundry room, restoration of windows, adding wallpapers and window treatments
Background/description: The house was built in 1908, my clients are only the 3rd owners of the house. The prior owner lived there from 1940s until she died at age of 98! The old home had loads of character and charm but was in pretty bad condition and desperately needed updates. The clients purchased the home a few years ago and did some work before they moved in (roof, HVAC, electrical) but decided to live in the house for a 6 months or so before embarking on the next renovation phase. I had worked with the clients previously on the wife's office space and a few projects in a previous home including the nursery design for their first child so they reached out when they were ready to start thinking about the interior renovations. The goal was to respect and enhance the historic architecture of the home but make the spaces more functional for this couple with two small kids. Clients were open to color and some more bold/unexpected design choices. The design style is updated traditional with some eclectic elements. An early design decision was to incorporate a dark colored french range which would be the focal point of the kitchen and to do dark high gloss lacquered cabinets in the adjacent coffee bar, and we ultimately went with dark green.

Idéer för att renovera en lantlig vita u-formad vitt tvättstuga enbart för tvätt, med en undermonterad diskho, skåp i shakerstil, blå skåp, grå väggar, en tvättmaskin och torktumlare bredvid varandra och beiget golv

Bild på ett vintage vit u-format vitt grovkök, med en undermonterad diskho, gröna skåp, blå väggar och mellanmörkt trägolv

Exempel på en stor klassisk grå linjär grått liten tvättstuga, med luckor med upphöjd panel, blå skåp, grå väggar, en tvättmaskin och torktumlare bredvid varandra och brunt golv

Exempel på ett mellanstort lantligt linjärt grovkök, med skåp i shakerstil, gröna skåp, grå väggar, betonggolv, en tvättmaskin och torktumlare bredvid varandra och grått golv

Bild på en stor rustik vita l-formad vitt tvättstuga enbart för tvätt, med en undermonterad diskho, öppna hyllor, blå skåp, vita väggar, en tvättpelare och grått golv
2 993 foton på tvättstuga, med blå skåp och gröna skåp
2