577 foton på tvättstuga, med blå skåp
Sortera efter:
Budget
Sortera efter:Populärt i dag
81 - 100 av 577 foton
Artikel 1 av 3
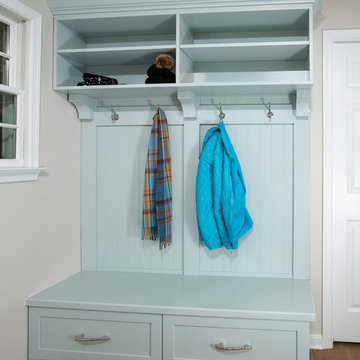
Inspiration för mellanstora klassiska vitt tvättstugor, med luckor med infälld panel, blå skåp, bänkskiva i kvartsit, mellanmörkt trägolv, brunt golv och beige väggar

Deremer Studios
Inspiration för en stor vintage vita l-formad vitt tvättstuga enbart för tvätt, med en undermonterad diskho, skåp i shakerstil, blå skåp, en tvättmaskin och torktumlare bredvid varandra, bänkskiva i kvarts, grå väggar och klinkergolv i keramik
Inspiration för en stor vintage vita l-formad vitt tvättstuga enbart för tvätt, med en undermonterad diskho, skåp i shakerstil, blå skåp, en tvättmaskin och torktumlare bredvid varandra, bänkskiva i kvarts, grå väggar och klinkergolv i keramik

pull out toe kick dog bowls
Photo by Ron Garrison
Idéer för att renovera ett stort vintage svart u-format svart grovkök, med skåp i shakerstil, blå skåp, granitbänkskiva, vita väggar, travertin golv, en tvättpelare och flerfärgat golv
Idéer för att renovera ett stort vintage svart u-format svart grovkök, med skåp i shakerstil, blå skåp, granitbänkskiva, vita väggar, travertin golv, en tvättpelare och flerfärgat golv
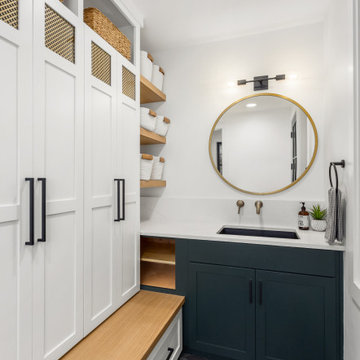
Chic laundry room with custom cabinetry, laundry sink, and herringbone pattern tile floor.
Foto på ett mellanstort vintage vit parallellt grovkök, med en nedsänkt diskho, skåp i shakerstil, blå skåp, bänkskiva i kvarts, vita väggar, klinkergolv i keramik, tvättmaskin och torktumlare byggt in i ett skåp och grått golv
Foto på ett mellanstort vintage vit parallellt grovkök, med en nedsänkt diskho, skåp i shakerstil, blå skåp, bänkskiva i kvarts, vita väggar, klinkergolv i keramik, tvättmaskin och torktumlare byggt in i ett skåp och grått golv

This dark, dreary kitchen was large, but not being used well. The family of 7 had outgrown the limited storage and experienced traffic bottlenecks when in the kitchen together. A bright, cheerful and more functional kitchen was desired, as well as a new pantry space.
We gutted the kitchen and closed off the landing through the door to the garage to create a new pantry. A frosted glass pocket door eliminates door swing issues. In the pantry, a small access door opens to the garage so groceries can be loaded easily. Grey wood-look tile was laid everywhere.
We replaced the small window and added a 6’x4’ window, instantly adding tons of natural light. A modern motorized sheer roller shade helps control early morning glare. Three free-floating shelves are to the right of the window for favorite décor and collectables.
White, ceiling-height cabinets surround the room. The full-overlay doors keep the look seamless. Double dishwashers, double ovens and a double refrigerator are essentials for this busy, large family. An induction cooktop was chosen for energy efficiency, child safety, and reliability in cooking. An appliance garage and a mixer lift house the much-used small appliances.
An ice maker and beverage center were added to the side wall cabinet bank. The microwave and TV are hidden but have easy access.
The inspiration for the room was an exclusive glass mosaic tile. The large island is a glossy classic blue. White quartz countertops feature small flecks of silver. Plus, the stainless metal accent was even added to the toe kick!
Upper cabinet, under-cabinet and pendant ambient lighting, all on dimmers, was added and every light (even ceiling lights) is LED for energy efficiency.
White-on-white modern counter stools are easy to clean. Plus, throughout the room, strategically placed USB outlets give tidy charging options.

Style and function find their perfect blend in this practical laundry room design. Featuring a blue metallic high gloss finish with white glass inserts, the cabinetry is accented by modern, polished chrome hardware. Everything a laundry room needs has its place in this space saving design.
Although it may be small, this laundry room is jam packed with commodities that make it practical and high quality, such as ample counter space for folding clothing and space for a combination washer dryer. Tucked away in a drawer is transFORM’s built-in ironing board which can be pulled out when needed and conveniently stowed away when not in use. The space is maximized with exclusive transFORM features like a folding laundry valet to hang clothing, and an omni wall track inside the feature cabinet which allows you to hang brooms, mops, and dust pans on the inside of the cabinet.
This custom modern design transformed a small space into a highly efficient laundry room, made just for our customer to meet their unique needs.

Nothing like a blue and white laundry room to take the work out of a no fun task! With the full wall of storage across from the washer and dryer, everything can be stored away to keep the space tidy at all times.
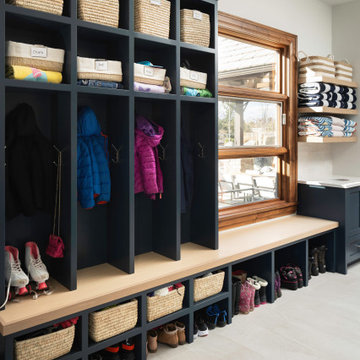
Rodwin Architecture & Skycastle Homes
Location: Boulder, Colorado, USA
Interior design, space planning and architectural details converge thoughtfully in this transformative project. A 15-year old, 9,000 sf. home with generic interior finishes and odd layout needed bold, modern, fun and highly functional transformation for a large bustling family. To redefine the soul of this home, texture and light were given primary consideration. Elegant contemporary finishes, a warm color palette and dramatic lighting defined modern style throughout. A cascading chandelier by Stone Lighting in the entry makes a strong entry statement. Walls were removed to allow the kitchen/great/dining room to become a vibrant social center. A minimalist design approach is the perfect backdrop for the diverse art collection. Yet, the home is still highly functional for the entire family. We added windows, fireplaces, water features, and extended the home out to an expansive patio and yard.
The cavernous beige basement became an entertaining mecca, with a glowing modern wine-room, full bar, media room, arcade, billiards room and professional gym.
Bathrooms were all designed with personality and craftsmanship, featuring unique tiles, floating wood vanities and striking lighting.
This project was a 50/50 collaboration between Rodwin Architecture and Kimball Modern

With a busy working lifestyle and two small children, Burlanes worked closely with the home owners to transform a number of rooms in their home, to not only suit the needs of family life, but to give the wonderful building a new lease of life, whilst in keeping with the stunning historical features and characteristics of the incredible Oast House.
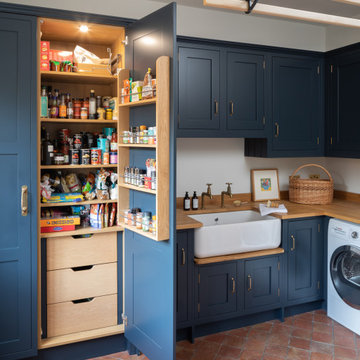
Bespoke utility room with bespoke fitted pantry/larder
Inspiration för ett mellanstort lantligt beige l-format beige grovkök, med en rustik diskho, blå skåp, träbänkskiva och en tvättmaskin och torktumlare bredvid varandra
Inspiration för ett mellanstort lantligt beige l-format beige grovkök, med en rustik diskho, blå skåp, träbänkskiva och en tvättmaskin och torktumlare bredvid varandra

Inredning av en lantlig mellanstor bruna linjär brunt tvättstuga enbart för tvätt, med öppna hyllor, blå skåp, träbänkskiva, grå väggar, klinkergolv i keramik, en tvättmaskin och torktumlare bredvid varandra och vitt golv

Phoenix Photographic
Bild på ett mellanstort vintage beige linjärt beige grovkök, med blå skåp, en nedsänkt diskho, granitbänkskiva, beige väggar, klinkergolv i porslin, en tvättmaskin och torktumlare bredvid varandra, beiget golv och luckor med infälld panel
Bild på ett mellanstort vintage beige linjärt beige grovkök, med blå skåp, en nedsänkt diskho, granitbänkskiva, beige väggar, klinkergolv i porslin, en tvättmaskin och torktumlare bredvid varandra, beiget golv och luckor med infälld panel

Inspiration för ett stort funkis vit parallellt vitt grovkök, med en undermonterad diskho, luckor med infälld panel, blå skåp, bänkskiva i kvartsit, beige väggar, klinkergolv i porslin, en tvättmaskin och torktumlare bredvid varandra och beiget golv
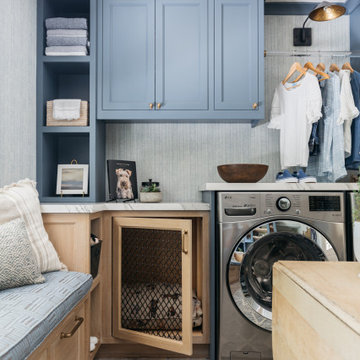
We reimagined a closed-off room as a mighty mudroom with a pet spa for the Pasadena Showcase House of Design 2020. It features a dog bath with Japanese tile and a dog-bone drain, storage for the kids’ gear, a dog kennel, a wi-fi enabled washer/dryer, and a steam closet.
---
Project designed by Courtney Thomas Design in La Cañada. Serving Pasadena, Glendale, Monrovia, San Marino, Sierra Madre, South Pasadena, and Altadena.
For more about Courtney Thomas Design, click here: https://www.courtneythomasdesign.com/
To learn more about this project, click here:
https://www.courtneythomasdesign.com/portfolio/pasadena-showcase-pet-friendly-mudroom/
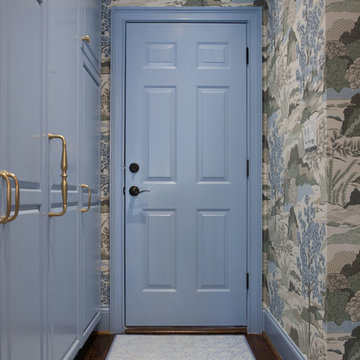
Laundry renovation, makeover in the St. Ives Country Club development in Duluth, Ga. Added wallpaper and painted cabinetry and trim a matching blue in the Thibaut Wallpaper. Extended the look into the mudroom area of the garage entrance to the home. Photos taken by Tara Carter Photography.
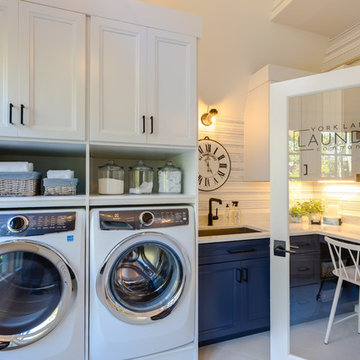
Jonathan Edwards Media
Inspiration för ett stort funkis vit l-format vitt grovkök med garderob, med en undermonterad diskho, skåp i shakerstil, blå skåp, bänkskiva i kvarts, vita väggar, klinkergolv i porslin och vitt golv
Inspiration för ett stort funkis vit l-format vitt grovkök med garderob, med en undermonterad diskho, skåp i shakerstil, blå skåp, bänkskiva i kvarts, vita väggar, klinkergolv i porslin och vitt golv

Don Kadair
Inredning av en klassisk mellanstor vita parallell vitt tvättstuga enbart för tvätt, med en undermonterad diskho, luckor med upphöjd panel, blå skåp, bänkskiva i kvarts, vita väggar, en tvättmaskin och torktumlare bredvid varandra, tegelgolv och brunt golv
Inredning av en klassisk mellanstor vita parallell vitt tvättstuga enbart för tvätt, med en undermonterad diskho, luckor med upphöjd panel, blå skåp, bänkskiva i kvarts, vita väggar, en tvättmaskin och torktumlare bredvid varandra, tegelgolv och brunt golv

A quiet laundry room with soft colours and natural hardwood flooring. This laundry room features light blue framed cabinetry, an apron fronted sink, a custom backsplash shape, and hooks for hanging linens.

This farmhouse designed by our Virginia interior design studio showcases custom, traditional style with modern accents. The laundry room was given an interesting interplay of patterns and texture with a grey mosaic tile backsplash and printed tiled flooring. The dark cabinetry provides adequate storage and style. All the bathrooms are bathed in light palettes with hints of coastal color, while the mudroom features a grey and wood palette with practical built-in cabinets and cubbies. The kitchen is all about sleek elegance with a light palette and oversized pendants with metal accents.
---
Project designed by Vienna interior design studio Amy Peltier Interior Design & Home. They serve Mclean, Vienna, Bethesda, DC, Potomac, Great Falls, Chevy Chase, Rockville, Oakton, Alexandria, and the surrounding area.
For more about Amy Peltier Interior Design & Home, click here: https://peltierinteriors.com/
To learn more about this project, click here:
https://peltierinteriors.com/portfolio/vienna-interior-modern-farmhouse/

Laundry room
Inspiration för en mellanstor maritim vita parallell vitt tvättstuga enbart för tvätt, med en dubbel diskho, skåp i shakerstil, blå skåp, bänkskiva i kvarts, vitt stänkskydd, stänkskydd i keramik, vita väggar, klinkergolv i keramik, en tvättpelare och flerfärgat golv
Inspiration för en mellanstor maritim vita parallell vitt tvättstuga enbart för tvätt, med en dubbel diskho, skåp i shakerstil, blå skåp, bänkskiva i kvarts, vitt stänkskydd, stänkskydd i keramik, vita väggar, klinkergolv i keramik, en tvättpelare och flerfärgat golv
577 foton på tvättstuga, med blå skåp
5