239 foton på tvättstuga, med blå väggar och beiget golv
Sortera efter:
Budget
Sortera efter:Populärt i dag
1 - 20 av 239 foton
Artikel 1 av 3

Original to the home was a beautiful stained glass window. The homeowner’s wanted to reuse it and since the laundry room had no exterior window, it was perfect. Natural light from the skylight above the back stairway filters through it and illuminates the laundry room. What was an otherwise mundane space now showcases a beautiful art piece. The room also features one of Cambria’s newest counter top colors, Parys. The rich blue and gray tones are seen again in the blue wall paint and the stainless steel sink and faucet finish. Twin Cities Closet Company provided for this small space making the most of every square inch.

Idéer för att renovera en stor vintage vita l-formad vitt tvättstuga enbart för tvätt, med en nedsänkt diskho, skåp i shakerstil, vita skåp, blå väggar, klinkergolv i porslin, en tvättmaskin och torktumlare bredvid varandra och beiget golv

A dividing panel was included in the pull-out pantry, providing a place to hang brooms or dust trays. The top drawer below the counter houses a convenient hide-away ironing board.
The original window was enlarged so it could be centered and allow great natural light into the room.
The finished laundry room is a huge upgrade for the clients and they could not be happier! They now have plenty of storage space and counter space for improved organization and efficiency. Not only is the layout more functional, but the bright paint color, glamorous chandelier, elegant counter tops, show-stopping backsplash and sleek stainless-steel appliances make for a truly beautiful laundry room they can be proud of!
Photography by Todd Ramsey, Impressia.

Idéer för mellanstora vintage linjära tvättstugor enbart för tvätt, med skåp i shakerstil, vita skåp, blå väggar, en tvättmaskin och torktumlare bredvid varandra, kalkstensgolv och beiget golv

The client was referred to us by the builder to build a vacation home where the family mobile home used to be. Together, we visited Key Largo and once there we understood that the most important thing was to incorporate nature and the sea inside the house. A meeting with the architect took place after and we made a few suggestions that it was taking into consideration as to change the fixed balcony doors by accordion doors or better known as NANA Walls, this detail would bring the ocean inside from the very first moment you walk into the house as if you were traveling in a cruise.
A client's request from the very first day was to have two televisions in the main room, at first I did hesitate about it but then I understood perfectly the purpose and we were fascinated with the final results, it is really impressive!!! and he does not miss any football games, while their children can choose their favorite programs or games. An easy solution to modern times for families to share various interest and time together.
Our purpose from the very first day was to design a more sophisticate style Florida Keys home with a happy vibe for the entire family to enjoy vacationing at a place that had so many good memories for our client and the future generation.
Architecture Photographer : Mattia Bettinelli

Inredning av en klassisk mellanstor linjär tvättstuga enbart för tvätt, med en allbänk, öppna hyllor, vita skåp, blå väggar, travertin golv, en tvättmaskin och torktumlare bredvid varandra, bänkskiva i koppar och beiget golv
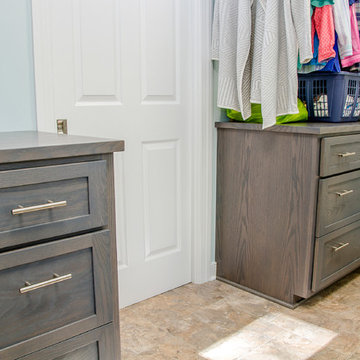
Landry room with side by site washer dryer and a pair of storage cabinets with hanging racks above
Inspiration för en liten vintage parallell tvättstuga enbart för tvätt, med en allbänk, grå skåp, träbänkskiva, blå väggar, klinkergolv i keramik, en tvättmaskin och torktumlare bredvid varandra, beiget golv och skåp i shakerstil
Inspiration för en liten vintage parallell tvättstuga enbart för tvätt, med en allbänk, grå skåp, träbänkskiva, blå väggar, klinkergolv i keramik, en tvättmaskin och torktumlare bredvid varandra, beiget golv och skåp i shakerstil

A cheerful laundry room with light wood stained cabinets and floating shelves
Photo by Ashley Avila Photography
Foto på en vita linjär tvättstuga enbart för tvätt, med en undermonterad diskho, luckor med profilerade fronter, skåp i slitet trä, bänkskiva i kvarts, blå väggar, klinkergolv i keramik, en tvättpelare och beiget golv
Foto på en vita linjär tvättstuga enbart för tvätt, med en undermonterad diskho, luckor med profilerade fronter, skåp i slitet trä, bänkskiva i kvarts, blå väggar, klinkergolv i keramik, en tvättpelare och beiget golv

Plumbing Fixtures through Weinstein Supply Egg Harbor Township, NJ
Design through Summer House Design Group
Construction by D.L. Miner Construction
Idéer för en mellanstor eklektisk linjär tvättstuga enbart för tvätt, med en rustik diskho, luckor med infälld panel, bänkskiva i kvarts, blå väggar, en tvättpelare, klinkergolv i porslin, beiget golv och skåp i mellenmörkt trä
Idéer för en mellanstor eklektisk linjär tvättstuga enbart för tvätt, med en rustik diskho, luckor med infälld panel, bänkskiva i kvarts, blå väggar, en tvättpelare, klinkergolv i porslin, beiget golv och skåp i mellenmörkt trä
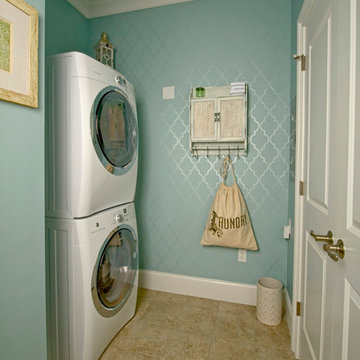
Jim Miller Desolation Road Studios
Idéer för att renovera en vintage tvättstuga, med blå väggar, en tvättpelare och beiget golv
Idéer för att renovera en vintage tvättstuga, med blå väggar, en tvättpelare och beiget golv

Laundry renovation, makeover in the St. Ives Country Club development in Duluth, Ga. Added wallpaper and painted cabinetry and trim a matching blue in the Thibaut Wallpaper. Extended the look into the mudroom area of the garage entrance to the home. Photos taken by Tara Carter Photography.

This laundry room design features custom cabinetry and storage to accommodate a family of 6. Storage includes built-in, pull-out hampers, built-in drying clothes racks that slide back out of view when full or not in use. Built-in storage for chargeable appliances and power for a clothes iron with pull-out ironing board.

small utility room
Exempel på en liten klassisk vita linjär vitt tvättstuga enbart för tvätt, med skåp i shakerstil, vita skåp, bänkskiva i koppar, en enkel diskho, blå väggar, vinylgolv, en tvättmaskin och torktumlare bredvid varandra och beiget golv
Exempel på en liten klassisk vita linjär vitt tvättstuga enbart för tvätt, med skåp i shakerstil, vita skåp, bänkskiva i koppar, en enkel diskho, blå väggar, vinylgolv, en tvättmaskin och torktumlare bredvid varandra och beiget golv
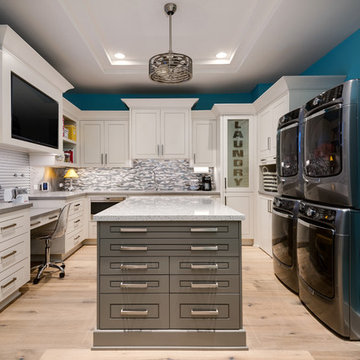
Bild på ett vintage u-format grovkök, med vita skåp, blå väggar, ljust trägolv och beiget golv

Becky Pospical
large Laundry room and mudroom combined. Door in front leads to driveway, door in back leads to patio and pool. Built in desk provides a drop zone for items.

The laundry machines are paired with an under mount utility sink with air dry rods above. Extra deep cabinet storage above the washer/dryer provide easy access to laundry detergents, etc. Under cabinet lighting keeps this land locked laundry room feeling light and bright. Notice the dark void in the back left corner of the washing machine. This is an access hole for turning off the water supply before removing the machine for service.
A Kitchen That Works LLC
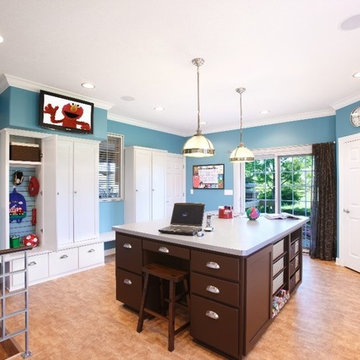
Klassisk inredning av ett mellanstort u-format grovkök, med blå väggar, vita skåp, laminatgolv, en tvättmaskin och torktumlare bredvid varandra, beiget golv och skåp i shakerstil
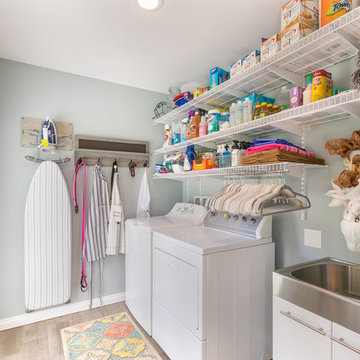
This new main-floor laundry room is tucked behind the kitchen.
Inredning av en eklektisk liten linjär tvättstuga enbart för tvätt, med släta luckor, vita skåp, blå väggar, klinkergolv i keramik, en tvättmaskin och torktumlare bredvid varandra och beiget golv
Inredning av en eklektisk liten linjär tvättstuga enbart för tvätt, med släta luckor, vita skåp, blå väggar, klinkergolv i keramik, en tvättmaskin och torktumlare bredvid varandra och beiget golv
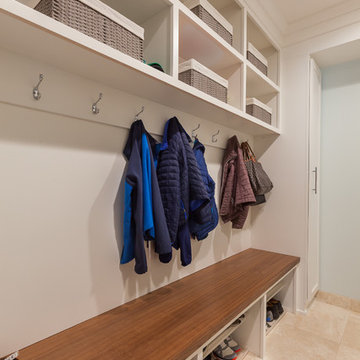
Elizabeth Steiner Photography
Inredning av ett klassiskt mellanstort grå u-format grått grovkök, med en undermonterad diskho, skåp i shakerstil, vita skåp, bänkskiva i kvarts, blå väggar, marmorgolv, en tvättmaskin och torktumlare bredvid varandra och beiget golv
Inredning av ett klassiskt mellanstort grå u-format grått grovkök, med en undermonterad diskho, skåp i shakerstil, vita skåp, bänkskiva i kvarts, blå väggar, marmorgolv, en tvättmaskin och torktumlare bredvid varandra och beiget golv

Project Number: M1185
Design/Manufacturer/Installer: Marquis Fine Cabinetry
Collection: Classico
Finishes: Designer White
Profile: Mission
Features: Adjustable Legs/Soft Close (Standard), Turkish Linen Lined Drawers
Premium Options: Floating Shelves, Clothing Bar
239 foton på tvättstuga, med blå väggar och beiget golv
1