1 466 foton på tvättstuga, med blå väggar och en tvättmaskin och torktumlare bredvid varandra
Sortera efter:
Budget
Sortera efter:Populärt i dag
61 - 80 av 1 466 foton
Artikel 1 av 3

Utility room of the Arthur Rutenberg Homes Asheville 1267 model home built by Greenville, SC home builders, American Eagle Builders.
Bild på ett mycket stort vintage u-format grovkök, med en rustik diskho, skåp i shakerstil, vita skåp, granitbänkskiva, blå väggar, mörkt trägolv, en tvättmaskin och torktumlare bredvid varandra och brunt golv
Bild på ett mycket stort vintage u-format grovkök, med en rustik diskho, skåp i shakerstil, vita skåp, granitbänkskiva, blå väggar, mörkt trägolv, en tvättmaskin och torktumlare bredvid varandra och brunt golv
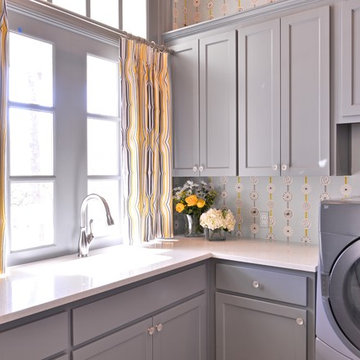
This sweet laundry room came to life with the addition of the yellow and blue modern flowered wallpaper and the painted accent cabinets. With yellow traversing draperies, the window is framed out perfectly.
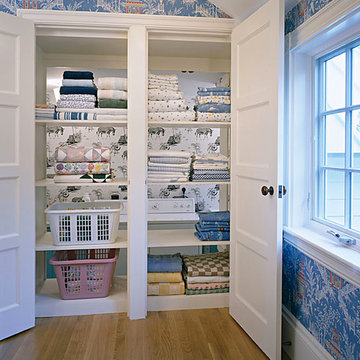
Inspiration för ett vintage grovkök, med blå väggar, mellanmörkt trägolv och en tvättmaskin och torktumlare bredvid varandra

Casey Fry
Inredning av ett lantligt mycket stort parallellt grovkök, med blå skåp, bänkskiva i kvarts, blå väggar, betonggolv, en tvättmaskin och torktumlare bredvid varandra och skåp i shakerstil
Inredning av ett lantligt mycket stort parallellt grovkök, med blå skåp, bänkskiva i kvarts, blå väggar, betonggolv, en tvättmaskin och torktumlare bredvid varandra och skåp i shakerstil

Combination layout of laundry, mudroom & pantry rooms come together in cabinetry & cohesive design. Soft maple cabinetry finished in our light, Antique White stain creates the lake house, beach style.

Two teenage boys means a lot of laundry. But two teenage boys who also play sports? Now *that's* a lot of laundry. Additional counter space, cabinetry, and shelves for laundry baskets gave this homeowner the space to tackle (pun intended) massive loads of laundry.

A design for a busy, active family longing for order and a central place for the family to gather. We utilized every inch of this room from floor to ceiling to give custom cabinetry that would completely expand their kitchen storage. Directly off the kitchen overlooks their dining space, with beautiful brown leather stools detailed with exposed nail heads and white wood. Fresh colors of bright blue and yellow liven their dining area. The kitchen & dining space is completely rejuvenated as these crisp whites and colorful details breath life into this family hub. We further fulfilled our ambition of maximum storage in our design of this client’s mudroom and laundry room. We completely transformed these areas with our millwork and cabinet designs allowing for the best amount of storage in a well-organized entry. Optimizing a small space with organization and classic elements has them ready to entertain and welcome family and friends.
Custom designed by Hartley and Hill Design
All materials and furnishings in this space are available through Hartley and Hill Design. www.hartleyandhilldesign.com
888-639-0639
Neil Landino
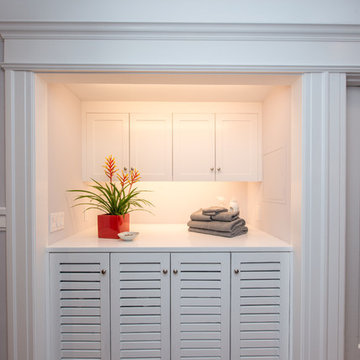
Treve Johnson Photography
Inredning av en klassisk mellanstor vita linjär vitt liten tvättstuga, med luckor med lamellpanel, vita skåp, blå väggar, en tvättmaskin och torktumlare bredvid varandra och grått golv
Inredning av en klassisk mellanstor vita linjär vitt liten tvättstuga, med luckor med lamellpanel, vita skåp, blå väggar, en tvättmaskin och torktumlare bredvid varandra och grått golv

Klassisk inredning av en stor u-formad tvättstuga enbart för tvätt, med en undermonterad diskho, släta luckor, vita skåp, blå väggar, klinkergolv i porslin, en tvättmaskin och torktumlare bredvid varandra och flerfärgat golv

We reimagined a closed-off room as a mighty mudroom with a pet spa for the Pasadena Showcase House of Design 2020. It features a dog bath with Japanese tile and a dog-bone drain, storage for the kids’ gear, a dog kennel, a wi-fi enabled washer/dryer, and a steam closet.
---
Project designed by Courtney Thomas Design in La Cañada. Serving Pasadena, Glendale, Monrovia, San Marino, Sierra Madre, South Pasadena, and Altadena.
For more about Courtney Thomas Design, click here: https://www.courtneythomasdesign.com/
To learn more about this project, click here:
https://www.courtneythomasdesign.com/portfolio/pasadena-showcase-pet-friendly-mudroom/

Klassisk inredning av ett linjärt grovkök, med blå väggar, klinkergolv i porslin, en tvättmaskin och torktumlare bredvid varandra och brunt golv

Mary Carol Fitzgerald
Inredning av en modern mellanstor vita linjär vitt tvättstuga enbart för tvätt, med en undermonterad diskho, skåp i shakerstil, blå skåp, bänkskiva i kvarts, blå väggar, betonggolv, en tvättmaskin och torktumlare bredvid varandra och blått golv
Inredning av en modern mellanstor vita linjär vitt tvättstuga enbart för tvätt, med en undermonterad diskho, skåp i shakerstil, blå skåp, bänkskiva i kvarts, blå väggar, betonggolv, en tvättmaskin och torktumlare bredvid varandra och blått golv

Jonathan Edwards Media
Bild på ett maritimt brun brunt grovkök, med en nedsänkt diskho, skåp i shakerstil, vita skåp, träbänkskiva, blå väggar och en tvättmaskin och torktumlare bredvid varandra
Bild på ett maritimt brun brunt grovkök, med en nedsänkt diskho, skåp i shakerstil, vita skåp, träbänkskiva, blå väggar och en tvättmaskin och torktumlare bredvid varandra
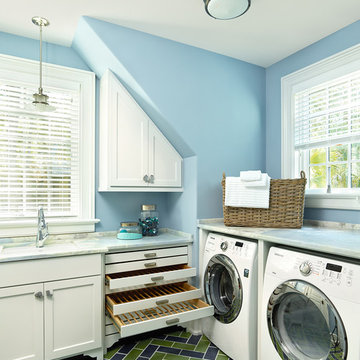
Holger Obenaus
Inspiration för en mellanstor vintage l-formad tvättstuga enbart för tvätt, med en undermonterad diskho, skåp i shakerstil, vita skåp, blå väggar, en tvättmaskin och torktumlare bredvid varandra och flerfärgat golv
Inspiration för en mellanstor vintage l-formad tvättstuga enbart för tvätt, med en undermonterad diskho, skåp i shakerstil, vita skåp, blå väggar, en tvättmaskin och torktumlare bredvid varandra och flerfärgat golv
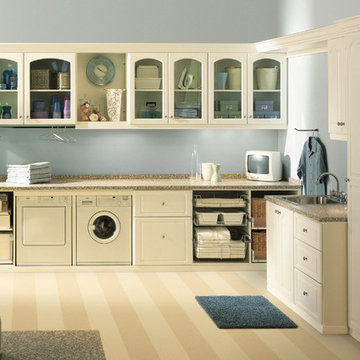
Revamping the laundry room brings a blend of functionality and style to an often-overlooked space. Upgrading appliances to energy-efficient models enhances efficiency while minimizing environmental impact.
Custom cabinetry and shelving solutions maximize storage for detergents, cleaning supplies, and laundry essentials, promoting an organized and clutter-free environment. Consideration of ergonomic design, such as a folding counter or ironing station, streamlines tasks and adds a touch of convenience.
Thoughtful lighting choices, perhaps with LED fixtures or natural light sources, contribute to a bright and inviting atmosphere. Flooring upgrades for durability, such as water-resistant tiles or easy-to-clean materials, can withstand the demands of laundry tasks.
Ultimately, a remodeled laundry room not only elevates its practical functionality but also transforms it into a well-designed, efficient space that makes the often-dreaded chore of laundry a more pleasant experience.

The Dalton offers a spacious laundry room.
Exempel på ett maritimt grovkök, med en allbänk, luckor med upphöjd panel, vita skåp, blå väggar och en tvättmaskin och torktumlare bredvid varandra
Exempel på ett maritimt grovkök, med en allbänk, luckor med upphöjd panel, vita skåp, blå väggar och en tvättmaskin och torktumlare bredvid varandra

Our Austin studio decided to go bold with this project by ensuring that each space had a unique identity in the Mid-Century Modern style bathroom, butler's pantry, and mudroom. We covered the bathroom walls and flooring with stylish beige and yellow tile that was cleverly installed to look like two different patterns. The mint cabinet and pink vanity reflect the mid-century color palette. The stylish knobs and fittings add an extra splash of fun to the bathroom.
The butler's pantry is located right behind the kitchen and serves multiple functions like storage, a study area, and a bar. We went with a moody blue color for the cabinets and included a raw wood open shelf to give depth and warmth to the space. We went with some gorgeous artistic tiles that create a bold, intriguing look in the space.
In the mudroom, we used siding materials to create a shiplap effect to create warmth and texture – a homage to the classic Mid-Century Modern design. We used the same blue from the butler's pantry to create a cohesive effect. The large mint cabinets add a lighter touch to the space.
---
Project designed by the Atomic Ranch featured modern designers at Breathe Design Studio. From their Austin design studio, they serve an eclectic and accomplished nationwide clientele including in Palm Springs, LA, and the San Francisco Bay Area.
For more about Breathe Design Studio, see here: https://www.breathedesignstudio.com/
To learn more about this project, see here: https://www.breathedesignstudio.com/-atomic-ranch-1

Laundry in the basement bathroom
Foto på en mellanstor vintage linjär tvättstuga enbart för tvätt, med blå väggar, skåp i shakerstil, vita skåp, träbänkskiva, skiffergolv och en tvättmaskin och torktumlare bredvid varandra
Foto på en mellanstor vintage linjär tvättstuga enbart för tvätt, med blå väggar, skåp i shakerstil, vita skåp, träbänkskiva, skiffergolv och en tvättmaskin och torktumlare bredvid varandra

Rutt Regency classic laundry room! Photo by Stacy Zarin-Goldberg
Idéer för en stor klassisk tvättstuga enbart för tvätt, med en enkel diskho, luckor med infälld panel, vita skåp, bänkskiva i kvarts, blå väggar, klinkergolv i keramik och en tvättmaskin och torktumlare bredvid varandra
Idéer för en stor klassisk tvättstuga enbart för tvätt, med en enkel diskho, luckor med infälld panel, vita skåp, bänkskiva i kvarts, blå väggar, klinkergolv i keramik och en tvättmaskin och torktumlare bredvid varandra

A multi-purpose laundry room that keeps your house clean and you organized! To see more of the Lane floor plan visit: www.gomsh.com/the-lane
Photo by: Bryan Chavez
1 466 foton på tvättstuga, med blå väggar och en tvättmaskin och torktumlare bredvid varandra
4