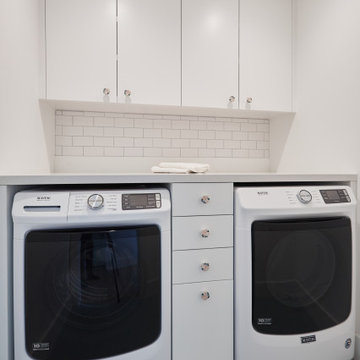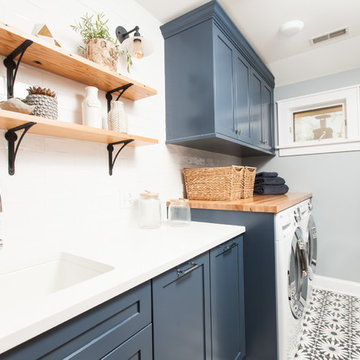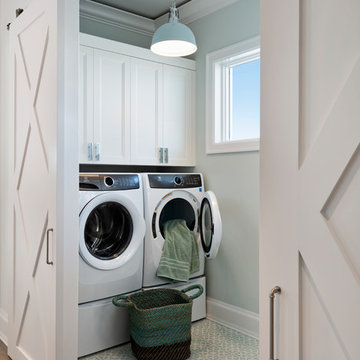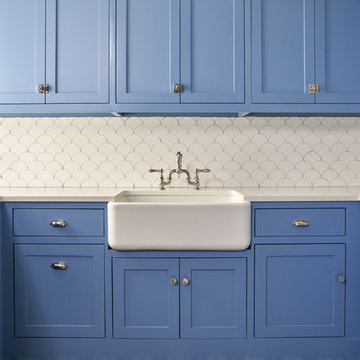446 foton på tvättstuga, med blått golv och orange golv
Sortera efter:
Budget
Sortera efter:Populärt i dag
21 - 40 av 446 foton
Artikel 1 av 3

Idéer för mellanstora eklektiska parallella tvättstugor enbart för tvätt, med stänkskydd i keramik, grå väggar, klinkergolv i keramik och blått golv

Bright and Simple Laundry Room, remodeled for a more organized space. Simple white subway backsplash is neutral, so we added color to the floor with these fun penny tiles. Great storage and added counter tops space for folding and organizing.

Remodeled by Lion Builder construction
Design By Veneer Designs
Exempel på en stor modern grå linjär grått tvättstuga enbart för tvätt, med en undermonterad diskho, släta luckor, bänkskiva i kvarts, blå väggar, en tvättmaskin och torktumlare bredvid varandra, skåp i mellenmörkt trä och blått golv
Exempel på en stor modern grå linjär grått tvättstuga enbart för tvätt, med en undermonterad diskho, släta luckor, bänkskiva i kvarts, blå väggar, en tvättmaskin och torktumlare bredvid varandra, skåp i mellenmörkt trä och blått golv

The blue cement tiles with the gray painted cabinets are a real statement. The white oak bench top adds a touch of warmth to the white wainscoting.
Idéer för ett mellanstort lantligt vit linjärt grovkök, med en undermonterad diskho, skåp i shakerstil, grå skåp, bänkskiva i kvartsit, vita väggar, betonggolv, en tvättpelare och blått golv
Idéer för ett mellanstort lantligt vit linjärt grovkök, med en undermonterad diskho, skåp i shakerstil, grå skåp, bänkskiva i kvartsit, vita väggar, betonggolv, en tvättpelare och blått golv

With a busy working lifestyle and two small children, Burlanes worked closely with the home owners to transform a number of rooms in their home, to not only suit the needs of family life, but to give the wonderful building a new lease of life, whilst in keeping with the stunning historical features and characteristics of the incredible Oast House.

photo credit: Haris Kenjar
Inredning av en modern vita vitt tvättstuga, med en rustik diskho, vita skåp, träbänkskiva, vita väggar, klinkergolv i terrakotta, blått golv, tvättmaskin och torktumlare byggt in i ett skåp och skåp i shakerstil
Inredning av en modern vita vitt tvättstuga, med en rustik diskho, vita skåp, träbänkskiva, vita väggar, klinkergolv i terrakotta, blått golv, tvättmaskin och torktumlare byggt in i ett skåp och skåp i shakerstil

Inspiration för mellanstora klassiska linjära grovkök, med träbänkskiva, linoleumgolv, en tvättmaskin och torktumlare bredvid varandra, orange golv, luckor med infälld panel, skåp i mörkt trä och grå väggar

The laundry room was refreshed with a unique hexagon penny tile backsplash and an oil-rubbed bronze fixture. To keep the Spanish feel we included a fun floor tile design that plays up with the blue from the washing machine set.

Idéer för maritima brunt tvättstugor, med en allbänk, orange skåp, träbänkskiva, vita väggar, en tvättpelare och blått golv

Inspiration för en liten amerikansk vita parallell vitt tvättstuga, med en nedsänkt diskho, skåp i shakerstil, vita skåp, laminatbänkskiva, blått stänkskydd, vinylgolv och blått golv

An original 1930’s English Tudor with only 2 bedrooms and 1 bath spanning about 1730 sq.ft. was purchased by a family with 2 amazing young kids, we saw the potential of this property to become a wonderful nest for the family to grow.
The plan was to reach a 2550 sq. ft. home with 4 bedroom and 4 baths spanning over 2 stories.
With continuation of the exiting architectural style of the existing home.
A large 1000sq. ft. addition was constructed at the back portion of the house to include the expended master bedroom and a second-floor guest suite with a large observation balcony overlooking the mountains of Angeles Forest.
An L shape staircase leading to the upstairs creates a moment of modern art with an all white walls and ceilings of this vaulted space act as a picture frame for a tall window facing the northern mountains almost as a live landscape painting that changes throughout the different times of day.
Tall high sloped roof created an amazing, vaulted space in the guest suite with 4 uniquely designed windows extruding out with separate gable roof above.
The downstairs bedroom boasts 9’ ceilings, extremely tall windows to enjoy the greenery of the backyard, vertical wood paneling on the walls add a warmth that is not seen very often in today’s new build.
The master bathroom has a showcase 42sq. walk-in shower with its own private south facing window to illuminate the space with natural morning light. A larger format wood siding was using for the vanity backsplash wall and a private water closet for privacy.
In the interior reconfiguration and remodel portion of the project the area serving as a family room was transformed to an additional bedroom with a private bath, a laundry room and hallway.
The old bathroom was divided with a wall and a pocket door into a powder room the leads to a tub room.
The biggest change was the kitchen area, as befitting to the 1930’s the dining room, kitchen, utility room and laundry room were all compartmentalized and enclosed.
We eliminated all these partitions and walls to create a large open kitchen area that is completely open to the vaulted dining room. This way the natural light the washes the kitchen in the morning and the rays of sun that hit the dining room in the afternoon can be shared by the two areas.
The opening to the living room remained only at 8’ to keep a division of space.

Mike Kaskel Retirement home designed for extended family! I loved this couple! They decided to build their retirement dream home before retirement so that they could enjoy entertaining their grown children and their newly started families. A bar area with 2 beer taps, space for air hockey, a large balcony, a first floor kitchen with a large island opening to a fabulous pool and the ocean are just a few things designed with the kids in mind. The color palette is casual beach with pops of aqua and turquoise that add to the relaxed feel of the home.

Idéer för att renovera en vintage vita l-formad vitt tvättstuga, med en undermonterad diskho, luckor med infälld panel, grå skåp, blå väggar, en tvättpelare och blått golv

Jerry@proview.com
Idéer för att renovera en medelhavsstil liten tvättstuga, med skåp i shakerstil, vita skåp, kaklad bänkskiva, gröna väggar, klinkergolv i terrakotta, en tvättpelare och orange golv
Idéer för att renovera en medelhavsstil liten tvättstuga, med skåp i shakerstil, vita skåp, kaklad bänkskiva, gröna väggar, klinkergolv i terrakotta, en tvättpelare och orange golv

Mary Carol Fitzgerald
Idéer för att renovera en mellanstor funkis vita linjär vitt tvättstuga enbart för tvätt, med en undermonterad diskho, skåp i shakerstil, blå skåp, bänkskiva i kvarts, blå väggar, betonggolv, en tvättmaskin och torktumlare bredvid varandra och blått golv
Idéer för att renovera en mellanstor funkis vita linjär vitt tvättstuga enbart för tvätt, med en undermonterad diskho, skåp i shakerstil, blå skåp, bänkskiva i kvarts, blå väggar, betonggolv, en tvättmaskin och torktumlare bredvid varandra och blått golv

In this laundry room, Medallion Providence Reverse Raised with Chai Latte Classic Painted Finish with Cambria Portrush quartz countertops. The backsplash is Emser 3x8 Passion Gloss Azul Tile and the tile on the floor is Emser 9x9 Design Mural Tile. The hardware on the cabinets is Top Knobs Hillmont pull in flat black.

The classics never go out of style, as is the case with this custom new build that was interior designed from the blueprint stages with enduring longevity in mind. An eye for scale is key with these expansive spaces calling for proper proportions, intentional details, liveable luxe materials and a melding of functional design with timeless aesthetics. The result is cozy, welcoming and balanced grandeur. | Photography Joshua Caldwell

Idéer för att renovera ett mellanstort amerikanskt svart parallellt svart grovkök, med en undermonterad diskho, luckor med upphöjd panel, bruna skåp, bänkskiva i onyx, blå väggar, klinkergolv i porslin, en tvättmaskin och torktumlare bredvid varandra, blått golv, svart stänkskydd och stänkskydd i marmor

Inspiration för en vintage tvättstuga enbart för tvätt, med luckor med infälld panel, vita skåp, grå väggar, en tvättmaskin och torktumlare bredvid varandra och blått golv

Inspiration för mellanstora klassiska l-formade vitt tvättstugor enbart för tvätt, med en rustik diskho, skåp i shakerstil, blå skåp, vita väggar, blått golv, bänkskiva i koppar och klinkergolv i keramik
446 foton på tvättstuga, med blått golv och orange golv
2