406 foton på tvättstuga, med blått stänkskydd och gult stänkskydd
Sortera efter:
Budget
Sortera efter:Populärt i dag
41 - 60 av 406 foton
Artikel 1 av 3
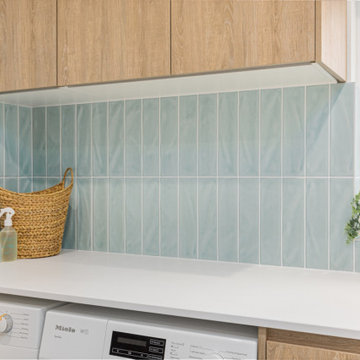
Bild på ett mellanstort funkis vit parallellt vitt grovkök, med en nedsänkt diskho, släta luckor, skåp i ljust trä, blått stänkskydd, stänkskydd i tunnelbanekakel, en tvättmaskin och torktumlare bredvid varandra och grått golv

Inredning av en modern mellanstor vita vitt liten tvättstuga, med en nedsänkt diskho, skåp i shakerstil, vita skåp, bänkskiva i betong, blått stänkskydd, stänkskydd i porslinskakel, beige väggar, betonggolv, en tvättmaskin och torktumlare bredvid varandra och brunt golv

Ample storage and counter space in this transitional laundry room adds to organization. Light and bright in white cabinetry and light blue Ann Sacks subway tile backsplash.

Lantlig inredning av en stor bruna brunt tvättstuga, med blå skåp, träbänkskiva, blått stänkskydd, stänkskydd i keramik, grå väggar, klinkergolv i keramik och grått golv

A soft seafoam green is used in this Woodways laundry room. This helps to connect the cabinetry to the flooring as well as add a simple element of color into the more neutral space. A farmhouse sink is used and adds a classic warm farmhouse touch to the room. Undercabinet lighting helps to illuminate the task areas for better visibility
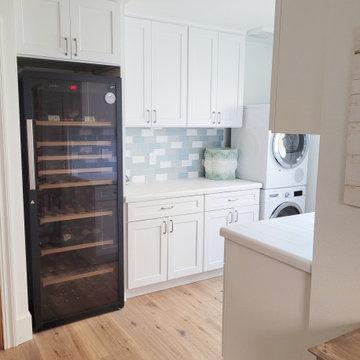
Idéer för att renovera ett mellanstort maritimt vit vitt grovkök, med en rustik diskho, skåp i shakerstil, vita skåp, kaklad bänkskiva, blått stänkskydd, stänkskydd i tunnelbanekakel och en tvättpelare

This dark, dreary kitchen was large, but not being used well. The family of 7 had outgrown the limited storage and experienced traffic bottlenecks when in the kitchen together. A bright, cheerful and more functional kitchen was desired, as well as a new pantry space.
We gutted the kitchen and closed off the landing through the door to the garage to create a new pantry. A frosted glass pocket door eliminates door swing issues. In the pantry, a small access door opens to the garage so groceries can be loaded easily. Grey wood-look tile was laid everywhere.
We replaced the small window and added a 6’x4’ window, instantly adding tons of natural light. A modern motorized sheer roller shade helps control early morning glare. Three free-floating shelves are to the right of the window for favorite décor and collectables.
White, ceiling-height cabinets surround the room. The full-overlay doors keep the look seamless. Double dishwashers, double ovens and a double refrigerator are essentials for this busy, large family. An induction cooktop was chosen for energy efficiency, child safety, and reliability in cooking. An appliance garage and a mixer lift house the much-used small appliances.
An ice maker and beverage center were added to the side wall cabinet bank. The microwave and TV are hidden but have easy access.
The inspiration for the room was an exclusive glass mosaic tile. The large island is a glossy classic blue. White quartz countertops feature small flecks of silver. Plus, the stainless metal accent was even added to the toe kick!
Upper cabinet, under-cabinet and pendant ambient lighting, all on dimmers, was added and every light (even ceiling lights) is LED for energy efficiency.
White-on-white modern counter stools are easy to clean. Plus, throughout the room, strategically placed USB outlets give tidy charging options.
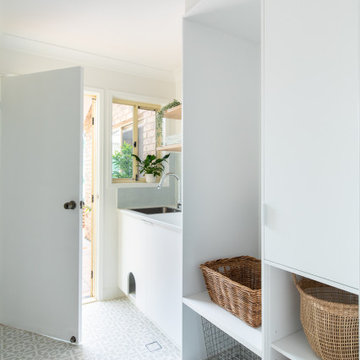
Modern scandinavian inspired laundry. Features grey and white encaustic patterned floor tiles, pale blue wall tiles and chrome taps.
Maritim inredning av en mellanstor vita linjär vitt tvättstuga enbart för tvätt, med släta luckor, vita väggar, klinkergolv i porslin, grått golv, vita skåp, blått stänkskydd, stänkskydd i porslinskakel, en nedsänkt diskho, laminatbänkskiva och en tvättpelare
Maritim inredning av en mellanstor vita linjär vitt tvättstuga enbart för tvätt, med släta luckor, vita väggar, klinkergolv i porslin, grått golv, vita skåp, blått stänkskydd, stänkskydd i porslinskakel, en nedsänkt diskho, laminatbänkskiva och en tvättpelare

Laundry room with a dramatic back splash selection. The subway tiles are a deep rich blue with contrasting grout, that matches the cabinet, counter top and appliance colors. The interior designer chose a mosaic tile to help break up the white.

Homeowners entry through this large mudroom and laundry room with ample storage and organization.
Idéer för en stor maritim vita parallell tvättstuga enbart för tvätt, med en rustik diskho, skåp i shakerstil, vita skåp, bänkskiva i kvarts, blått stänkskydd, stänkskydd i keramik, grå väggar, klinkergolv i porslin, en tvättmaskin och torktumlare bredvid varandra och grått golv
Idéer för en stor maritim vita parallell tvättstuga enbart för tvätt, med en rustik diskho, skåp i shakerstil, vita skåp, bänkskiva i kvarts, blått stänkskydd, stänkskydd i keramik, grå väggar, klinkergolv i porslin, en tvättmaskin och torktumlare bredvid varandra och grått golv

Idéer för mellanstora vintage parallella vitt grovkök, med en undermonterad diskho, blå skåp, bänkskiva i kvarts, blått stänkskydd, stänkskydd i tunnelbanekakel, blå väggar, mörkt trägolv och en tvättmaskin och torktumlare bredvid varandra

A soft seafoam green is used in this Woodways laundry room. This helps to connect the cabinetry to the flooring as well as add a simple element of color into the more neutral space. A built in unit for the washer and dryer allows for basket storage below for easy transfer of laundry. A small counter at the end of the wall serves as an area for folding and hanging clothes when needed.
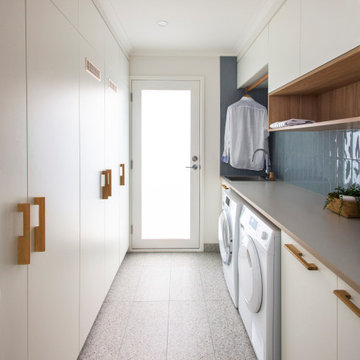
Spacious laundry with double hampers and concealed drying cupboard.
Idéer för en mellanstor modern grå parallell tvättstuga, med en enkel diskho, vita skåp, laminatbänkskiva, blått stänkskydd, stänkskydd i tunnelbanekakel, klinkergolv i porslin, en tvättmaskin och torktumlare bredvid varandra och grått golv
Idéer för en mellanstor modern grå parallell tvättstuga, med en enkel diskho, vita skåp, laminatbänkskiva, blått stänkskydd, stänkskydd i tunnelbanekakel, klinkergolv i porslin, en tvättmaskin och torktumlare bredvid varandra och grått golv

Foto på en mellanstor maritim flerfärgade tvättstuga, med en undermonterad diskho, luckor med infälld panel, vita skåp, bänkskiva i kvarts, blått stänkskydd, stänkskydd i keramik, vinylgolv och flerfärgat golv

Foto på en liten maritim vita u-formad tvättstuga enbart för tvätt, med en undermonterad diskho, släta luckor, grå skåp, bänkskiva i kvarts, blått stänkskydd, stänkskydd i mosaik, grå väggar, vinylgolv, en tvättpelare och beiget golv

Idéer för stora vintage u-formade brunt tvättstugor enbart för tvätt, med en undermonterad diskho, skåp i shakerstil, blå skåp, träbänkskiva, blått stänkskydd, vita väggar, mörkt trägolv, en tvättmaskin och torktumlare bredvid varandra och brunt golv
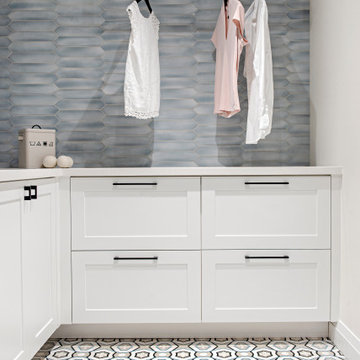
Inspiration för mellanstora moderna l-formade vitt tvättstugor enbart för tvätt, med skåp i shakerstil, vita skåp, bänkskiva i kvarts, blått stänkskydd och stänkskydd i keramik
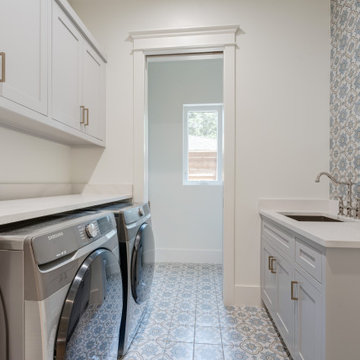
Idéer för att renovera en mellanstor lantlig vita parallell vitt tvättstuga enbart för tvätt, med en undermonterad diskho, skåp i shakerstil, grå skåp, bänkskiva i kvarts, blått stänkskydd, stänkskydd i keramik, vita väggar, klinkergolv i keramik, en tvättmaskin och torktumlare bredvid varandra och blått golv

Updated Laundry & Pantry room. This customer needed extra storage for her laundry room as well as pantry storage as it is just off of the kitchen. Storage for small appliances was a priority as well as a design to maximize the space without cluttering the room. A new sink cabinet, upper cabinets, and a broom pantry were added on one wall. A small bench was added to set laundry bins while folding or loading the washing machines. This allows for easier access and less bending down to the floor for a couple in their retirement years. Tall pantry units with rollout shelves were installed. Another base cabinet with drawers and an upper cabinet for crafting items as included. Better storage inside the closet was added with rollouts for better access for the lower items. The space is much better utilized and offers more storage and better organization.

In this laundry room, Medallion Providence Reverse Raised with Chai Latte Classic Painted Finish with Cambria Portrush quartz countertops. The backsplash is Emser 3x8 Passion Gloss Azul Tile and the tile on the floor is Emser 9x9 Design Mural Tile. The hardware on the cabinets is Top Knobs Hillmont pull in flat black.
406 foton på tvättstuga, med blått stänkskydd och gult stänkskydd
3