95 foton på tvättstuga, med blått stänkskydd och klinkergolv i keramik
Sortera efter:
Budget
Sortera efter:Populärt i dag
41 - 60 av 95 foton
Artikel 1 av 3
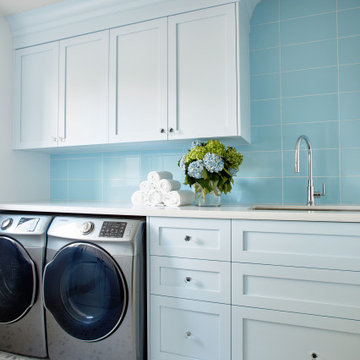
Rustic yet refined, this modern country retreat blends old and new in masterful ways, creating a fresh yet timeless experience. The structured, austere exterior gives way to an inviting interior. The palette of subdued greens, sunny yellows, and watery blues draws inspiration from nature. Whether in the upholstery or on the walls, trailing blooms lend a note of softness throughout. The dark teal kitchen receives an injection of light from a thoughtfully-appointed skylight; a dining room with vaulted ceilings and bead board walls add a rustic feel. The wall treatment continues through the main floor to the living room, highlighted by a large and inviting limestone fireplace that gives the relaxed room a note of grandeur. Turquoise subway tiles elevate the laundry room from utilitarian to charming. Flanked by large windows, the home is abound with natural vistas. Antlers, antique framed mirrors and plaid trim accentuates the high ceilings. Hand scraped wood flooring from Schotten & Hansen line the wide corridors and provide the ideal space for lounging.
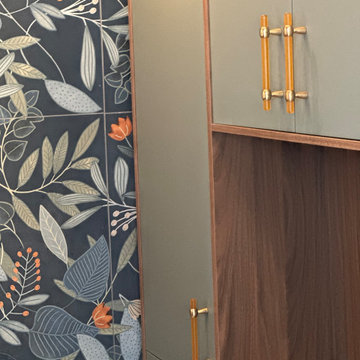
To solve the lack of storage, Ikea cabinets were cut down to a 10" depth. This allowed for a full-wall storage unit.
Inspiration för små klassiska brunt tvättstugor enbart för tvätt, med släta luckor, gröna skåp, träbänkskiva, blått stänkskydd, stänkskydd i keramik, blå väggar, klinkergolv i keramik och en tvättmaskin och torktumlare bredvid varandra
Inspiration för små klassiska brunt tvättstugor enbart för tvätt, med släta luckor, gröna skåp, träbänkskiva, blått stänkskydd, stänkskydd i keramik, blå väggar, klinkergolv i keramik och en tvättmaskin och torktumlare bredvid varandra
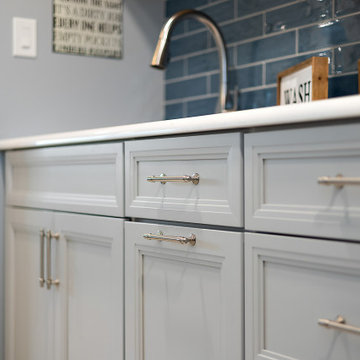
Cabinetry: Showplace Framed
Style: Sonoma w/ Matching Five Piece Drawer Headers
Finish: Laundry in Simpli Gray
Countertops & Fireplace Mantel: (Solid Surfaces Unlimited) Elgin Quartz
Plumbing: (Progressive Plumbing) Laundry - Blanco Precis Super/Liven/Precis 21” in Concrete; Delta Mateo Pull-Down faucet in Stainless
Hardware: (Top Knobs) Ellis Cabinetry & Appliance Pulls in Brushed Satin Nickel
Tile: (Beaver Tile) Laundry Splash – Robins Egg 3” x 12” Glossy; Fireplace – 2” x 12” Island Stone Craftline Strip Cladding in Volcano Gray (Genesee Tile) Laundry and Stair Walk Off Floor – 12” x 24” Matrix Bright;
Flooring: (Krauseneck) Living Room Bound Rugs, Stair Runners, and Family Room Carpeting – Cedarbrook Seacliff
Drapery/Electric Roller Shades/Cushion – Mariella’s Custom Drapery
Interior Design/Furniture, Lighting & Fixture Selection: Devon Moore
Cabinetry Designer: Devon Moore
Contractor: Stonik Services
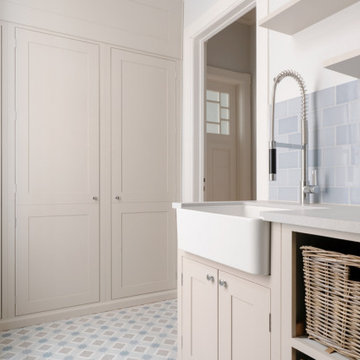
Neptune Laundry room
Inspiration för en mellanstor lantlig grå linjär grått tvättstuga enbart för tvätt, med en rustik diskho, luckor med profilerade fronter, bänkskiva i kvartsit, blått stänkskydd, stänkskydd i keramik, grå väggar, klinkergolv i keramik, en tvättpelare och blått golv
Inspiration för en mellanstor lantlig grå linjär grått tvättstuga enbart för tvätt, med en rustik diskho, luckor med profilerade fronter, bänkskiva i kvartsit, blått stänkskydd, stänkskydd i keramik, grå väggar, klinkergolv i keramik, en tvättpelare och blått golv
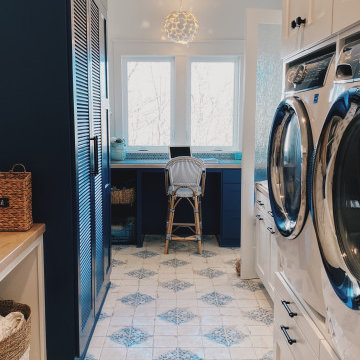
Idéer för ett flerfärgad grovkök, med blå skåp, marmorbänkskiva, blått stänkskydd, stänkskydd i glaskakel, vita väggar, klinkergolv i keramik, en tvättpelare och blått golv
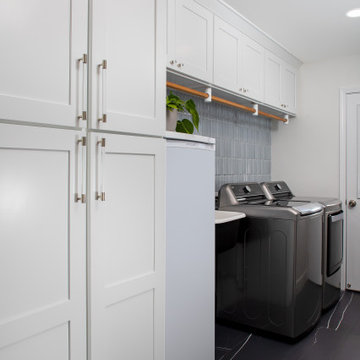
Our mission was to completely update and transform their huge house into a cozy, welcoming and warm home of their own.
“When we moved in, it was such a novelty to live in a proper house. But it still felt like the in-law’s home,” our clients told us. “Our dream was to make it feel like our home.”
Our transformation skills were put to the test when we created the host-worthy kitchen space (complete with a barista bar!) that would double as the heart of their home and a place to make memories with their friends and family.
We upgraded and updated their dark and uninviting family room with fresh furnishings, flooring and lighting and turned those beautiful exposed beams into a feature point of the space.
The end result was a flow of modern, welcoming and authentic spaces that finally felt like home. And, yep … the invite was officially sent out!
Our clients had an eclectic style rich in history, culture and a lifetime of adventures. We wanted to highlight these stories in their home and give their memorabilia places to be seen and appreciated.
The at-home office was crafted to blend subtle elegance with a calming, casual atmosphere that would make it easy for our clients to enjoy spending time in the space (without it feeling like they were working!)
We carefully selected a pop of color as the feature wall in the primary suite and installed a gorgeous shiplap ledge wall for our clients to display their meaningful art and memorabilia.
Then, we carried the theme all the way into the ensuite to create a retreat that felt complete.
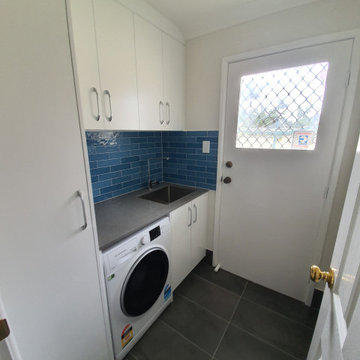
Inspiration för en mellanstor funkis grå linjär grått tvättstuga enbart för tvätt, med en integrerad diskho, släta luckor, vita skåp, bänkskiva i kvarts, blått stänkskydd, stänkskydd i stickkakel, vita väggar, klinkergolv i keramik, en tvättmaskin och torktumlare bredvid varandra och grått golv
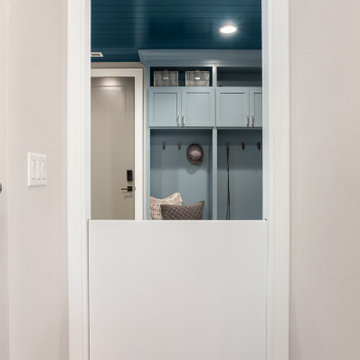
Inspiration för en stor lantlig bruna brunt tvättstuga, med blå skåp, träbänkskiva, blått stänkskydd, stänkskydd i keramik, grå väggar, klinkergolv i keramik och grått golv
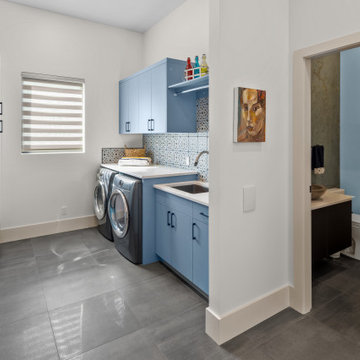
Ocean Bank is a contemporary style oceanfront home located in Chemainus, BC. We broke ground on this home in March 2021. Situated on a sloped lot, Ocean Bank includes 3,086 sq.ft. of finished space over two floors.
The main floor features 11′ ceilings throughout. However, the ceiling vaults to 16′ in the Great Room. Large doors and windows take in the amazing ocean view.
The Kitchen in this custom home is truly a beautiful work of art. The 10′ island is topped with beautiful marble from Vancouver Island. A panel fridge and matching freezer, a large butler’s pantry, and Wolf range are other desirable features of this Kitchen. Also on the main floor, the double-sided gas fireplace that separates the Living and Dining Rooms is lined with gorgeous tile slabs. The glass and steel stairwell railings were custom made on site.
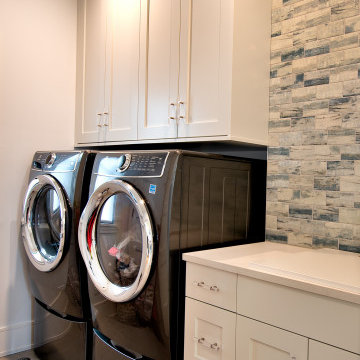
This new construction home tells a story through it’s clean lines and alluring details. Our clients, a young family moving from the city, wanted to create a timeless home for years to come. Working closely with the builder and our team, their dream home came to life. Key elements include the large island, black accents, tile design and eye-catching fixtures throughout. This project will always be one of our favorites.
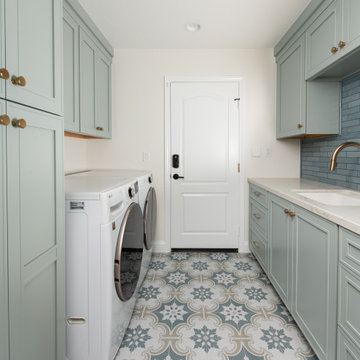
Semi-custom, Omega shaker-style cabinets in a Rain finish give off a modern look as well as keep clutter at bay
Idéer för en klassisk vita tvättstuga, med en undermonterad diskho, skåp i shakerstil, grå skåp, bänkskiva i kvarts, blått stänkskydd, stänkskydd i keramik, vita väggar, klinkergolv i keramik, en tvättmaskin och torktumlare bredvid varandra och flerfärgat golv
Idéer för en klassisk vita tvättstuga, med en undermonterad diskho, skåp i shakerstil, grå skåp, bänkskiva i kvarts, blått stänkskydd, stänkskydd i keramik, vita väggar, klinkergolv i keramik, en tvättmaskin och torktumlare bredvid varandra och flerfärgat golv
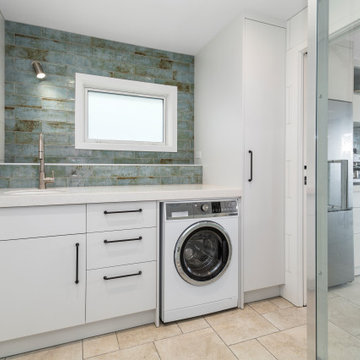
Foto på en mellanstor funkis vita linjär tvättstuga enbart för tvätt och med garderob, med en undermonterad diskho, turkosa skåp, laminatbänkskiva, blått stänkskydd, stänkskydd i keramik, blå väggar, klinkergolv i keramik och beiget golv
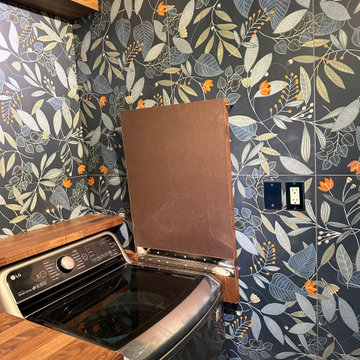
With top-loading washers, lack of counter space can be an issue. We created a 2-piece counter that is hinged to open to expose the washer. Once loading or unloading is finished, simply close it and you have a full-length counter.
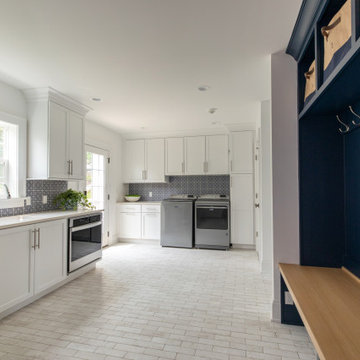
https://www.lowellcustomhomes.com
Lowell Custom Homes, Lake Geneva, WI, renovation with addition
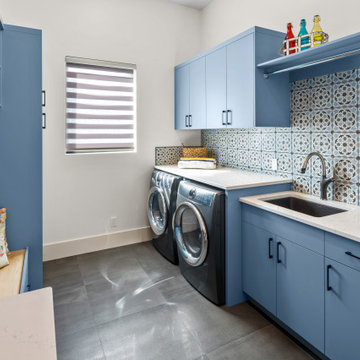
Ocean Bank is a contemporary style oceanfront home located in Chemainus, BC. We broke ground on this home in March 2021. Situated on a sloped lot, Ocean Bank includes 3,086 sq.ft. of finished space over two floors.
The main floor features 11′ ceilings throughout. However, the ceiling vaults to 16′ in the Great Room. Large doors and windows take in the amazing ocean view.
The Kitchen in this custom home is truly a beautiful work of art. The 10′ island is topped with beautiful marble from Vancouver Island. A panel fridge and matching freezer, a large butler’s pantry, and Wolf range are other desirable features of this Kitchen. Also on the main floor, the double-sided gas fireplace that separates the Living and Dining Rooms is lined with gorgeous tile slabs. The glass and steel stairwell railings were custom made on site.
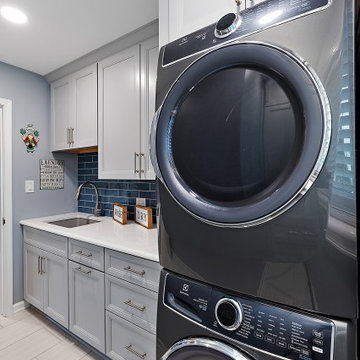
Cabinetry: Showplace Framed
Style: Sonoma w/ Matching Five Piece Drawer Headers
Finish: Laundry in Simpli Gray
Countertops & Fireplace Mantel: (Solid Surfaces Unlimited) Elgin Quartz
Plumbing: (Progressive Plumbing) Laundry - Blanco Precis Super/Liven/Precis 21” in Concrete; Delta Mateo Pull-Down faucet in Stainless
Hardware: (Top Knobs) Ellis Cabinetry & Appliance Pulls in Brushed Satin Nickel
Tile: (Beaver Tile) Laundry Splash – Robins Egg 3” x 12” Glossy; Fireplace – 2” x 12” Island Stone Craftline Strip Cladding in Volcano Gray (Genesee Tile) Laundry and Stair Walk Off Floor – 12” x 24” Matrix Bright;
Flooring: (Krauseneck) Living Room Bound Rugs, Stair Runners, and Family Room Carpeting – Cedarbrook Seacliff
Drapery/Electric Roller Shades/Cushion – Mariella’s Custom Drapery
Interior Design/Furniture, Lighting & Fixture Selection: Devon Moore
Cabinetry Designer: Devon Moore
Contractor: Stonik Services

This laundry/craft room is efficient beyond its space. Everything is in its place and no detail was overlooked to maximize the available room to meet many requirements. gift wrap, school books, laundry, and a home office are all contained in this singular space.
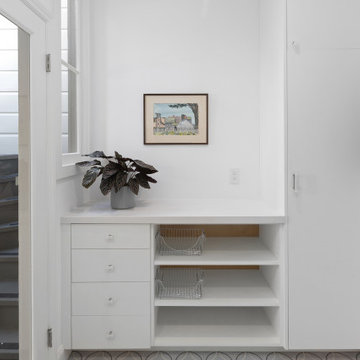
A white laundry room and mudroom creates the perfect space to drop items as you come in the door. Two levels of wall pegs (for adults and children) allows everyone to help maintain a tidy home. Shoe storage with metal baskets keeps shoes corralled. Drawers and cabinets hold cleaning supplies.
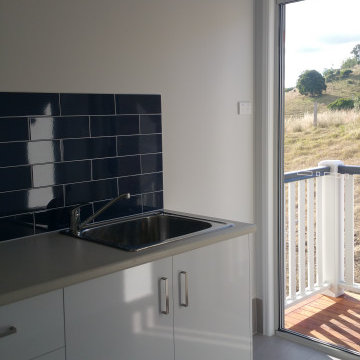
Inredning av en beige linjär beige tvättstuga, med vita skåp, laminatbänkskiva, blått stänkskydd, stänkskydd i tunnelbanekakel, klinkergolv i keramik och grått golv
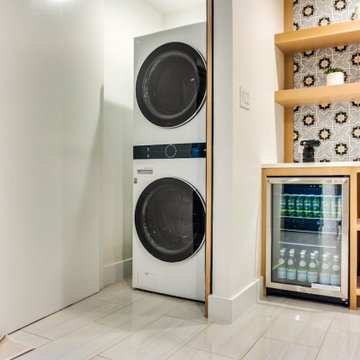
This client was creating an Air BNB and wanted to allow as many guests as possible for the most revenue, and that ls exactly what he got!
With this project my goal was to help my client host as many guests as possible. We always discuss the ideas, talk about paint colors, lighting, decor, and ways to add textures. During construction we do everything needed to execute the design.
95 foton på tvättstuga, med blått stänkskydd och klinkergolv i keramik
3