443 foton på tvättstuga, med blått stänkskydd och rosa stänkskydd
Sortera efter:
Budget
Sortera efter:Populärt i dag
101 - 120 av 443 foton
Artikel 1 av 3
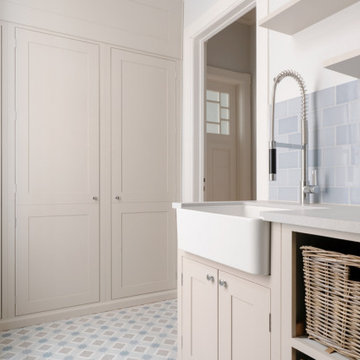
Neptune Laundry room
Inspiration för en mellanstor lantlig grå linjär grått tvättstuga enbart för tvätt, med en rustik diskho, luckor med profilerade fronter, bänkskiva i kvartsit, blått stänkskydd, stänkskydd i keramik, grå väggar, klinkergolv i keramik, en tvättpelare och blått golv
Inspiration för en mellanstor lantlig grå linjär grått tvättstuga enbart för tvätt, med en rustik diskho, luckor med profilerade fronter, bänkskiva i kvartsit, blått stänkskydd, stänkskydd i keramik, grå väggar, klinkergolv i keramik, en tvättpelare och blått golv

Inredning av en modern mellanstor vita vitt liten tvättstuga, med en nedsänkt diskho, skåp i shakerstil, vita skåp, bänkskiva i betong, blått stänkskydd, stänkskydd i porslinskakel, beige väggar, betonggolv, en tvättmaskin och torktumlare bredvid varandra och brunt golv
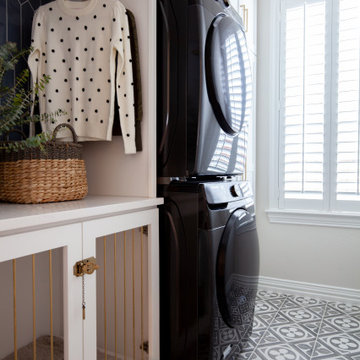
Idéer för att renovera en liten vintage vita linjär vitt tvättstuga enbart för tvätt, med skåp i shakerstil, vita skåp, bänkskiva i kvarts, blått stänkskydd, stänkskydd i keramik, grå väggar, klinkergolv i porslin, en tvättpelare och flerfärgat golv

Inspiration för en stor vintage grå parallell grått tvättstuga enbart för tvätt, med en undermonterad diskho, skåp i shakerstil, vita skåp, bänkskiva i kvarts, blått stänkskydd, stänkskydd i keramik, vita väggar, betonggolv, en tvättmaskin och torktumlare bredvid varandra och flerfärgat golv
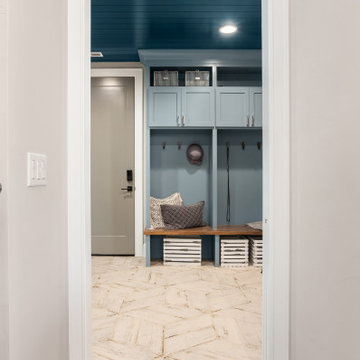
Bild på en stor lantlig bruna brunt tvättstuga, med blå skåp, träbänkskiva, blått stänkskydd, stänkskydd i keramik, grå väggar, klinkergolv i keramik och grått golv
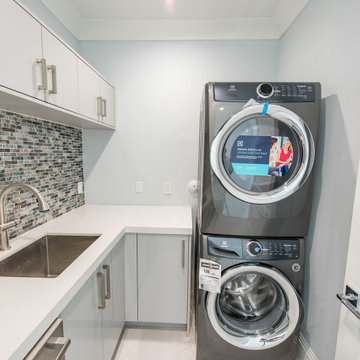
Idéer för funkis l-formade vitt tvättstugor, med en undermonterad diskho, blå skåp, bänkskiva i kvarts, blått stänkskydd, stänkskydd i mosaik, blå väggar, klinkergolv i keramik och en tvättpelare

New space saving laundry area part of complete ground up home remodel.
Inredning av en medelhavsstil mycket stor vita parallell vitt liten tvättstuga, med släta luckor, skåp i mellenmörkt trä, bänkskiva i kvarts, blått stänkskydd, glaspanel som stänkskydd, vita väggar, mörkt trägolv, tvättmaskin och torktumlare byggt in i ett skåp och brunt golv
Inredning av en medelhavsstil mycket stor vita parallell vitt liten tvättstuga, med släta luckor, skåp i mellenmörkt trä, bänkskiva i kvarts, blått stänkskydd, glaspanel som stänkskydd, vita väggar, mörkt trägolv, tvättmaskin och torktumlare byggt in i ett skåp och brunt golv
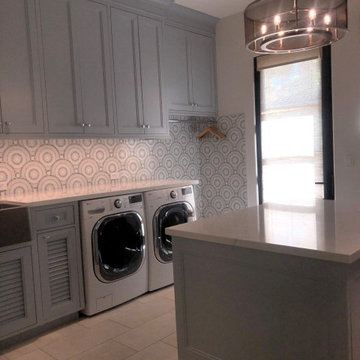
This super laundry room has lots of built in storage, including three extra large drying drawers with air flow and a timer, a built in ironing board with outlet and a light, a hanging area for drip drying, pet food alcoves, a center island and extra tall slated cupboards for long-handled items like brooms and mops. The mosaic glass tile backsplash was matched around corners. The pendant adds a fun industrial touch. The floor tiles are hard-wearing porcelain that looks like stone. The countertops are a quartz that mimics marble.

A matching cabinet features one side with hidden storage, with the other open to provide seating. The bench is upholstered in soft bouclé, perfect for removing or putting on shoes. The hand-blown wall sconce is suspended by a leather strap above this bench, illuminating the space. The bench toss pillow made from wool fabric features a digital print that looks like marble, adding comfort to the area while echoing material elements throughout the house.

Exempel på ett stort modernt grå parallellt grått grovkök, med vinylgolv, grå väggar, grått golv, en rustik diskho, skåp i shakerstil, vita skåp, bänkskiva i rostfritt stål, blått stänkskydd, stänkskydd i keramik och en tvättpelare

Updated Laundry & Pantry room. This customer needed extra storage for her laundry room as well as pantry storage as it is just off of the kitchen. Storage for small appliances was a priority as well as a design to maximize the space without cluttering the room. A new sink cabinet, upper cabinets, and a broom pantry were added on one wall. A small bench was added to set laundry bins while folding or loading the washing machines. This allows for easier access and less bending down to the floor for a couple in their retirement years. Tall pantry units with rollout shelves were installed. Another base cabinet with drawers and an upper cabinet for crafting items as included. Better storage inside the closet was added with rollouts for better access for the lower items. The space is much better utilized and offers more storage and better organization.

Timber look overheads and dark blue small glossy subway tiles vertically stacked. Single bowl laundry sink with a handy fold away hanging rail with black tapware

Project Number: M1185
Design/Manufacturer/Installer: Marquis Fine Cabinetry
Collection: Classico
Finishes: Designer White
Profile: Mission
Features: Adjustable Legs/Soft Close (Standard), Turkish Linen Lined Drawers
Premium Options: Floating Shelves, Clothing Bar

This dark, dreary kitchen was large, but not being used well. The family of 7 had outgrown the limited storage and experienced traffic bottlenecks when in the kitchen together. A bright, cheerful and more functional kitchen was desired, as well as a new pantry space.
We gutted the kitchen and closed off the landing through the door to the garage to create a new pantry. A frosted glass pocket door eliminates door swing issues. In the pantry, a small access door opens to the garage so groceries can be loaded easily. Grey wood-look tile was laid everywhere.
We replaced the small window and added a 6’x4’ window, instantly adding tons of natural light. A modern motorized sheer roller shade helps control early morning glare. Three free-floating shelves are to the right of the window for favorite décor and collectables.
White, ceiling-height cabinets surround the room. The full-overlay doors keep the look seamless. Double dishwashers, double ovens and a double refrigerator are essentials for this busy, large family. An induction cooktop was chosen for energy efficiency, child safety, and reliability in cooking. An appliance garage and a mixer lift house the much-used small appliances.
An ice maker and beverage center were added to the side wall cabinet bank. The microwave and TV are hidden but have easy access.
The inspiration for the room was an exclusive glass mosaic tile. The large island is a glossy classic blue. White quartz countertops feature small flecks of silver. Plus, the stainless metal accent was even added to the toe kick!
Upper cabinet, under-cabinet and pendant ambient lighting, all on dimmers, was added and every light (even ceiling lights) is LED for energy efficiency.
White-on-white modern counter stools are easy to clean. Plus, throughout the room, strategically placed USB outlets give tidy charging options.

Exempel på en mellanstor maritim linjär tvättstuga enbart för tvätt, med en allbänk, släta luckor, skåp i mellenmörkt trä, bänkskiva i rostfritt stål, blått stänkskydd, stänkskydd i keramik, ljust trägolv och en tvättpelare
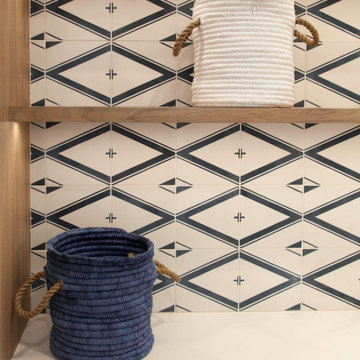
Blue and white cement tile, Cle new west pattern five
Foto på en liten maritim vita l-formad tvättstuga enbart för tvätt, med en undermonterad diskho, släta luckor, skåp i ljust trä, bänkskiva i kvarts, blått stänkskydd, stänkskydd i cementkakel, vita väggar, klinkergolv i porslin, en tvättpelare och beiget golv
Foto på en liten maritim vita l-formad tvättstuga enbart för tvätt, med en undermonterad diskho, släta luckor, skåp i ljust trä, bänkskiva i kvarts, blått stänkskydd, stänkskydd i cementkakel, vita väggar, klinkergolv i porslin, en tvättpelare och beiget golv
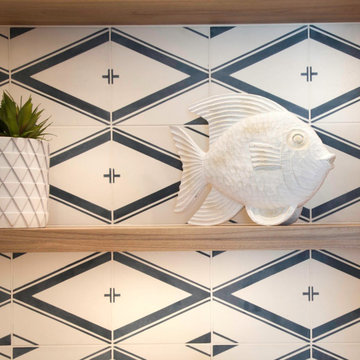
Blue and white cement tile, Cle new west pattern five
Maritim inredning av en liten vita l-formad vitt tvättstuga enbart för tvätt, med en undermonterad diskho, släta luckor, skåp i ljust trä, bänkskiva i kvarts, blått stänkskydd, stänkskydd i cementkakel, vita väggar, klinkergolv i porslin, en tvättpelare och beiget golv
Maritim inredning av en liten vita l-formad vitt tvättstuga enbart för tvätt, med en undermonterad diskho, släta luckor, skåp i ljust trä, bänkskiva i kvarts, blått stänkskydd, stänkskydd i cementkakel, vita väggar, klinkergolv i porslin, en tvättpelare och beiget golv

Offering an alternative storage option, across from the laundry space is a matching cabinet containing space to store shoes and outerwear. These custom screens are made from Ash and natural rattan cane webbing to conceal storage when entering and exiting the home.

Guadalajara, San Clemente Coastal Modern Remodel
This major remodel and addition set out to take full advantage of the incredible view and create a clear connection to both the front and rear yards. The clients really wanted a pool and a home that they could enjoy with their kids and take full advantage of the beautiful climate that Southern California has to offer. The existing front yard was completely given to the street, so privatizing the front yard with new landscaping and a low wall created an opportunity to connect the home to a private front yard. Upon entering the home a large staircase blocked the view through to the ocean so removing that space blocker opened up the view and created a large great room.
Indoor outdoor living was achieved through the usage of large sliding doors which allow that seamless connection to the patio space that overlooks a new pool and view to the ocean. A large garden is rare so a new pool and bocce ball court were integrated to encourage the outdoor active lifestyle that the clients love.
The clients love to travel and wanted display shelving and wall space to display the art they had collected all around the world. A natural material palette gives a warmth and texture to the modern design that creates a feeling that the home is lived in. Though a subtle change from the street, upon entering the front door the home opens up through the layers of space to a new lease on life with this remodel.
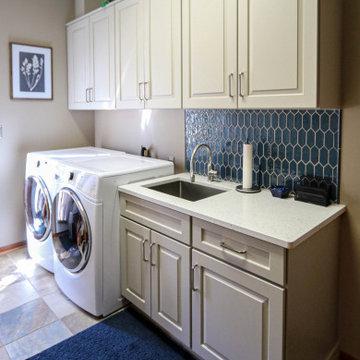
This laundry room was updated with Medallion Gold Full Overlay cabinets in Park Place Raised Panel with Maple Chai Latte Classic paint. The countertop is Iced White quartz with a roundover edge and a new Lenova stainless steel laundry tub and Elkay Pursuit faucet in lustrous steel. The backsplash is Mythology Aura ceramic tile..
443 foton på tvättstuga, med blått stänkskydd och rosa stänkskydd
6