54 foton på tvättstuga, med blått stänkskydd och stänkskydd i glaskakel
Sortera efter:
Budget
Sortera efter:Populärt i dag
21 - 40 av 54 foton
Artikel 1 av 3
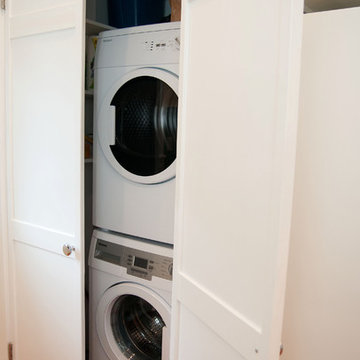
A laundry room off the kitchen provides extra storage and a stacked washer and dryer.
Idéer för mellanstora retro u-formade tvättstugor, med en rustik diskho, skåp i shakerstil, vita skåp, träbänkskiva, blått stänkskydd, stänkskydd i glaskakel och mellanmörkt trägolv
Idéer för mellanstora retro u-formade tvättstugor, med en rustik diskho, skåp i shakerstil, vita skåp, träbänkskiva, blått stänkskydd, stänkskydd i glaskakel och mellanmörkt trägolv
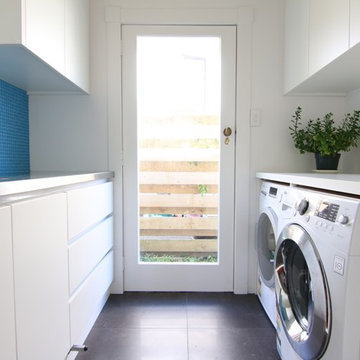
Parallel laundry with direct access to clothesline
Inspiration för mellanstora moderna parallella vitt tvättstugor enbart för tvätt, med släta luckor, vita skåp, bänkskiva i rostfritt stål, blått stänkskydd, stänkskydd i glaskakel och en tvättmaskin och torktumlare bredvid varandra
Inspiration för mellanstora moderna parallella vitt tvättstugor enbart för tvätt, med släta luckor, vita skåp, bänkskiva i rostfritt stål, blått stänkskydd, stänkskydd i glaskakel och en tvättmaskin och torktumlare bredvid varandra
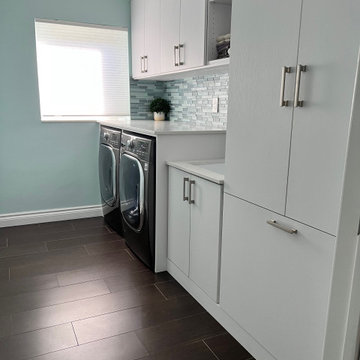
Inspiration för en funkis vita linjär vitt tvättstuga, med en undermonterad diskho, släta luckor, bänkskiva i kvartsit, blått stänkskydd, stänkskydd i glaskakel, blå väggar, mörkt trägolv och en tvättmaskin och torktumlare bredvid varandra
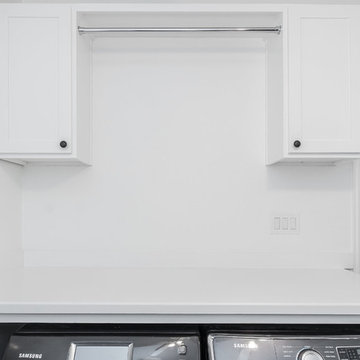
Updated kitchen to farmhouse modern. Features include brick tile flooring, glass subway tile, white Shaker cabinets with stainless steel appliances, apron sink, accent lighting inside glass cabinets and under-mount cabinet lighting. Accent walls include white shiplap. Other rooms updated in this project include: mudroom, laundry room, dining room and powder room.

Exempel på ett mellanstort maritimt vit linjärt vitt grovkök, med skåp i shakerstil, blå skåp, bänkskiva i kvartsit, blått stänkskydd, stänkskydd i glaskakel, vita väggar, klinkergolv i porslin, en tvättmaskin och torktumlare bredvid varandra och beiget golv
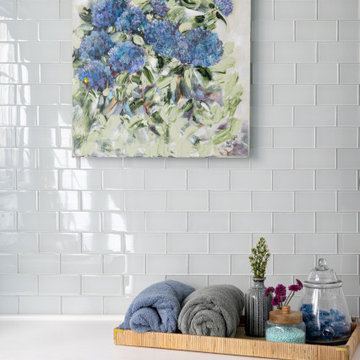
Inspiration för klassiska parallella vitt tvättstugor enbart för tvätt, med luckor med infälld panel, vita skåp, bänkskiva i kvarts, blått stänkskydd, stänkskydd i glaskakel, klinkergolv i porslin, en tvättpelare och grått golv
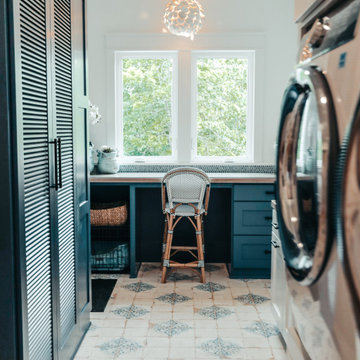
Idéer för att renovera ett mycket stort maritimt brun brunt grovkök, med blå skåp, träbänkskiva, blått stänkskydd, stänkskydd i glaskakel, vita väggar, klinkergolv i keramik, en tvättpelare och flerfärgat golv

Stunning white and blue remodel - complete with arabesque backsplash behind the induction cooktop in the kitchen and laundry room, and textured backsplash running the full height of the wall behind the kitchen sink and coffee bar area. Beautiful Cambria quartz countertops in Portrush with a waterfall edge on the island. Island cabinets are a deep blue to match the veining in the countertops. Tons of storage, cabinets protected with drip trays and other custom features in the kitchen and laundry room. (Not pictured, but also part of this project: fireplace with built-ins, pantry storage shelving, and half bathroom.)
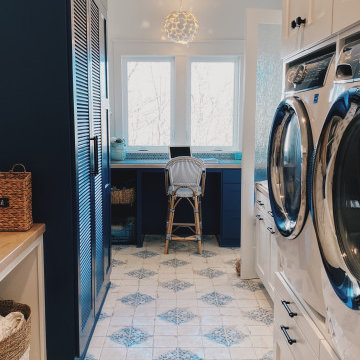
Idéer för ett flerfärgad grovkök, med blå skåp, marmorbänkskiva, blått stänkskydd, stänkskydd i glaskakel, vita väggar, klinkergolv i keramik, en tvättpelare och blått golv
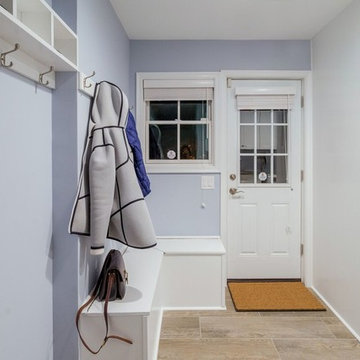
Inspiration för mellanstora klassiska grovkök, med en undermonterad diskho, skåp i shakerstil, vita skåp, granitbänkskiva, blått stänkskydd, stänkskydd i glaskakel, klinkergolv i porslin, en tvättmaskin och torktumlare bredvid varandra och blå väggar
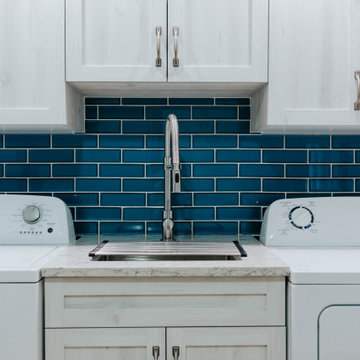
Updated Laundry & Pantry room. This customer needed extra storage for her laundry room as well as pantry storage as it is just off of the kitchen. Storage for small appliances was a priority as well as a design to maximize the space without cluttering the room. A new sink cabinet, upper cabinets, and a broom pantry were added on one wall. A small bench was added to set laundry bins while folding or loading the washing machines. This allows for easier access and less bending down to the floor for a couple in their retirement years. Tall pantry units with rollout shelves were installed. Another base cabinet with drawers and an upper cabinet for crafting items as included. Better storage inside the closet was added with rollouts for better access for the lower items. The space is much better utilized and offers more storage and better organization.
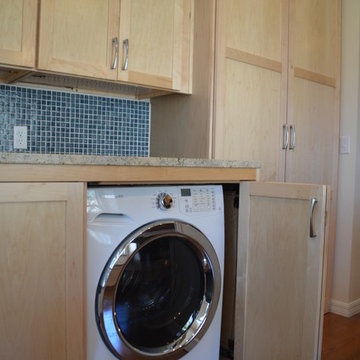
Idéer för en mellanstor modern l-formad tvättstuga, med en dubbel diskho, skåp i shakerstil, skåp i ljust trä, granitbänkskiva, blått stänkskydd, stänkskydd i glaskakel och mellanmörkt trägolv

Surprise! Stacked compact laundry machines are tucked behind the tall pantry cabinet along with a broom closet (not shown). The adjoining countertop is perfect for folding laundry, prepare pet meals, arranging flowers and more!
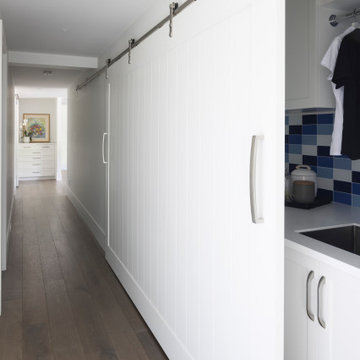
Bild på en liten funkis linjär liten tvättstuga, med en undermonterad diskho, skåp i shakerstil, vita skåp, bänkskiva i kvarts, blått stänkskydd, stänkskydd i glaskakel, ljust trägolv och beiget golv
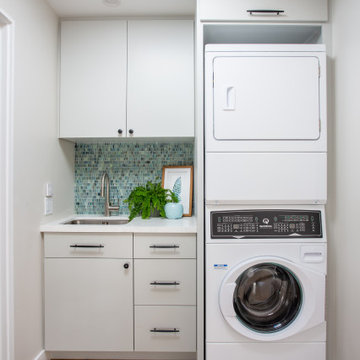
Santa Barbara Laundry Room - Coastal vibes with clean, contemporary esthetic
Inredning av en maritim mellanstor vita linjär vitt tvättstuga enbart för tvätt, med en undermonterad diskho, släta luckor, grå skåp, bänkskiva i kvarts, blått stänkskydd, stänkskydd i glaskakel, vita väggar, vinylgolv, en tvättpelare och brunt golv
Inredning av en maritim mellanstor vita linjär vitt tvättstuga enbart för tvätt, med en undermonterad diskho, släta luckor, grå skåp, bänkskiva i kvarts, blått stänkskydd, stänkskydd i glaskakel, vita väggar, vinylgolv, en tvättpelare och brunt golv

This dark, dreary kitchen was large, but not being used well. The family of 7 had outgrown the limited storage and experienced traffic bottlenecks when in the kitchen together. A bright, cheerful and more functional kitchen was desired, as well as a new pantry space.
We gutted the kitchen and closed off the landing through the door to the garage to create a new pantry. A frosted glass pocket door eliminates door swing issues. In the pantry, a small access door opens to the garage so groceries can be loaded easily. Grey wood-look tile was laid everywhere.
We replaced the small window and added a 6’x4’ window, instantly adding tons of natural light. A modern motorized sheer roller shade helps control early morning glare. Three free-floating shelves are to the right of the window for favorite décor and collectables.
White, ceiling-height cabinets surround the room. The full-overlay doors keep the look seamless. Double dishwashers, double ovens and a double refrigerator are essentials for this busy, large family. An induction cooktop was chosen for energy efficiency, child safety, and reliability in cooking. An appliance garage and a mixer lift house the much-used small appliances.
An ice maker and beverage center were added to the side wall cabinet bank. The microwave and TV are hidden but have easy access.
The inspiration for the room was an exclusive glass mosaic tile. The large island is a glossy classic blue. White quartz countertops feature small flecks of silver. Plus, the stainless metal accent was even added to the toe kick!
Upper cabinet, under-cabinet and pendant ambient lighting, all on dimmers, was added and every light (even ceiling lights) is LED for energy efficiency.
White-on-white modern counter stools are easy to clean. Plus, throughout the room, strategically placed USB outlets give tidy charging options.

The ultimate coastal beach home situated on the shoreintracoastal waterway. The kitchen features white inset upper cabinetry balanced with rustic hickory base cabinets with a driftwood feel. The driftwood v-groove ceiling is framed in white beams. he 2 islands offer a great work space as well as an island for socializng.

Updated Laundry & Pantry room. This customer needed extra storage for her laundry room as well as pantry storage as it is just off of the kitchen. Storage for small appliances was a priority as well as a design to maximize the space without cluttering the room. A new sink cabinet, upper cabinets, and a broom pantry were added on one wall. A small bench was added to set laundry bins while folding or loading the washing machines. This allows for easier access and less bending down to the floor for a couple in their retirement years. Tall pantry units with rollout shelves were installed. Another base cabinet with drawers and an upper cabinet for crafting items as included. Better storage inside the closet was added with rollouts for better access for the lower items. The space is much better utilized and offers more storage and better organization.
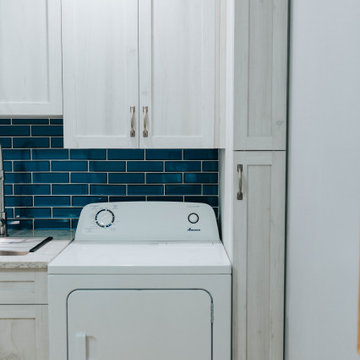
Updated Laundry & Pantry room. This customer needed extra storage for her laundry room as well as pantry storage as it is just off of the kitchen. Storage for small appliances was a priority as well as a design to maximize the space without cluttering the room. A new sink cabinet, upper cabinets, and a broom pantry were added on one wall. A small bench was added to set laundry bins while folding or loading the washing machines. This allows for easier access and less bending down to the floor for a couple in their retirement years. Tall pantry units with rollout shelves were installed. Another base cabinet with drawers and an upper cabinet for crafting items as included. Better storage inside the closet was added with rollouts for better access for the lower items. The space is much better utilized and offers more storage and better organization.
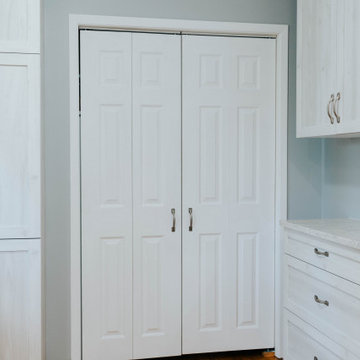
Updated Laundry & Pantry room. This customer needed extra storage for her laundry room as well as pantry storage as it is just off of the kitchen. Storage for small appliances was a priority as well as a design to maximize the space without cluttering the room. A new sink cabinet, upper cabinets, and a broom pantry were added on one wall. A small bench was added to set laundry bins while folding or loading the washing machines. This allows for easier access and less bending down to the floor for a couple in their retirement years. Tall pantry units with rollout shelves were installed. Another base cabinet with drawers and an upper cabinet for crafting items as included. Better storage inside the closet was added with rollouts for better access for the lower items. The space is much better utilized and offers more storage and better organization.
54 foton på tvättstuga, med blått stänkskydd och stänkskydd i glaskakel
2