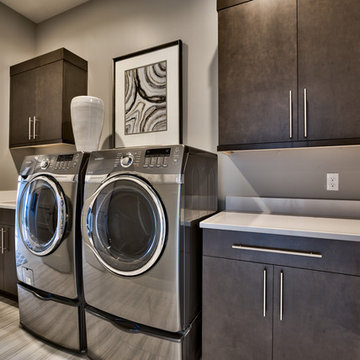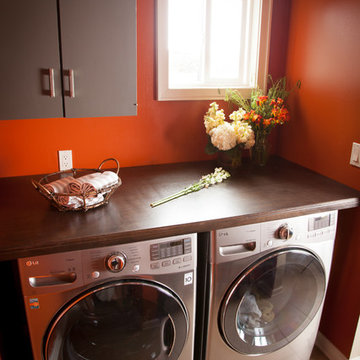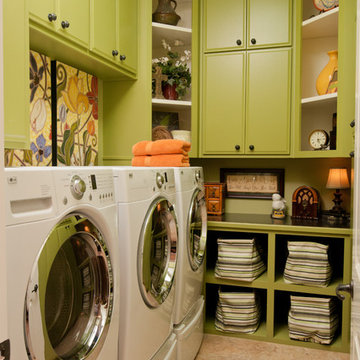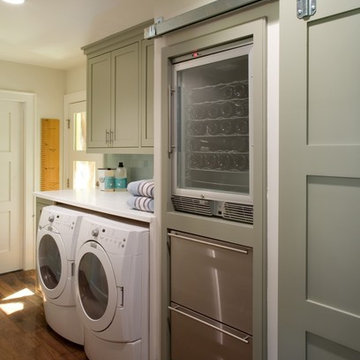1 542 foton på tvättstuga, med bruna skåp och gröna skåp
Sortera efter:
Budget
Sortera efter:Populärt i dag
41 - 60 av 1 542 foton
Artikel 1 av 3

Inspiration för stora klassiska parallella brunt tvättstugor enbart för tvätt, med skåp i shakerstil, gröna skåp, träbänkskiva, tegelgolv, en tvättmaskin och torktumlare bredvid varandra och rött golv

Summary of Scope: gut renovation/reconfiguration of kitchen, coffee bar, mudroom, powder room, 2 kids baths, guest bath, master bath and dressing room, kids study and playroom, study/office, laundry room, restoration of windows, adding wallpapers and window treatments
Background/description: The house was built in 1908, my clients are only the 3rd owners of the house. The prior owner lived there from 1940s until she died at age of 98! The old home had loads of character and charm but was in pretty bad condition and desperately needed updates. The clients purchased the home a few years ago and did some work before they moved in (roof, HVAC, electrical) but decided to live in the house for a 6 months or so before embarking on the next renovation phase. I had worked with the clients previously on the wife's office space and a few projects in a previous home including the nursery design for their first child so they reached out when they were ready to start thinking about the interior renovations. The goal was to respect and enhance the historic architecture of the home but make the spaces more functional for this couple with two small kids. Clients were open to color and some more bold/unexpected design choices. The design style is updated traditional with some eclectic elements. An early design decision was to incorporate a dark colored french range which would be the focal point of the kitchen and to do dark high gloss lacquered cabinets in the adjacent coffee bar, and we ultimately went with dark green.

This home and specifically Laundry room were designed to have gun and bow storage, plus space to display animals of the woods. Blending all styles together seamlessly to produce a family hunting lodge that is functional and beautiful!

Fresh, light, and stylish laundry room. Almost enough to make us actually WANT to do laundry! Almost. The shelf over the washer/dryer is also removable. Photo credit Kristen Mayfield

Idéer för att renovera en maritim grå l-formad grått tvättstuga enbart för tvätt, med en undermonterad diskho, skåp i shakerstil, gröna skåp, vita väggar och grått golv

James Meyer Photography
Idéer för en klassisk vita l-formad tvättstuga, med en nedsänkt diskho, skåp i shakerstil, gröna skåp, granitbänkskiva, grå väggar, klinkergolv i keramik, en tvättmaskin och torktumlare bredvid varandra och vitt golv
Idéer för en klassisk vita l-formad tvättstuga, med en nedsänkt diskho, skåp i shakerstil, gröna skåp, granitbänkskiva, grå väggar, klinkergolv i keramik, en tvättmaskin och torktumlare bredvid varandra och vitt golv

Amoura Productions
Idéer för att renovera en funkis vita l-formad vitt tvättstuga enbart för tvätt, med en undermonterad diskho, en tvättmaskin och torktumlare bredvid varandra, släta luckor, bruna skåp, grå väggar och grått golv
Idéer för att renovera en funkis vita l-formad vitt tvättstuga enbart för tvätt, med en undermonterad diskho, en tvättmaskin och torktumlare bredvid varandra, släta luckor, bruna skåp, grå väggar och grått golv

http://www.houzz.com/pro/rogerscheck/roger-scheck-photography
The budget didn't allow for cabinetry so we re-purposed the old kitchen uppers by painting them and adding a painted shelf above to extend across the window.
The counter was made from an unfinished, unbore stain grade door from Lowes. We added a trim to the front and a coat of stain and it's a beautiful, inexpensive folding counter.

Mike Kemp
Eklektisk inredning av en tvättstuga, med gröna skåp och beiget golv
Eklektisk inredning av en tvättstuga, med gröna skåp och beiget golv
![mid-century [re]modern](https://st.hzcdn.com/fimgs/pictures/laundry-rooms/mid-century-remodern-brennan-company-architects-img~6f519d6c0b687d75_0245-1-d9e861a-w360-h360-b0-p0.jpg)
this was a complete overhaul of an old, non-functioning laundry. now a bright and cherry mudroom and place to hang out and do laundry.
Exempel på en 50 tals tvättstuga, med gröna skåp och brunt golv
Exempel på en 50 tals tvättstuga, med gröna skåp och brunt golv

Exempel på en liten maritim linjär tvättstuga, med släta luckor, bruna skåp, mellanmörkt trägolv, en tvättpelare och brunt golv

Idéer för att renovera ett lantligt grovkök, med skåp i shakerstil, gröna skåp, träbänkskiva, vita väggar, en tvättmaskin och torktumlare bredvid varandra och svart golv

Transitional laundry room with a mudroom included in it. The stackable washer and dryer allowed for there to be a large closet for cleaning supplies with an outlet in it for the electric broom. The clean white counters allow the tile and cabinet color to stand out and be the showpiece in the room!

Property Marketed by Hudson Place Realty - Style meets substance in this circa 1875 townhouse. Completely renovated & restored in a contemporary, yet warm & welcoming style, 295 Pavonia Avenue is the ultimate home for the 21st century urban family. Set on a 25’ wide lot, this Hamilton Park home offers an ideal open floor plan, 5 bedrooms, 3.5 baths and a private outdoor oasis.
With 3,600 sq. ft. of living space, the owner’s triplex showcases a unique formal dining rotunda, living room with exposed brick and built in entertainment center, powder room and office nook. The upper bedroom floors feature a master suite separate sitting area, large walk-in closet with custom built-ins, a dream bath with an over-sized soaking tub, double vanity, separate shower and water closet. The top floor is its own private retreat complete with bedroom, full bath & large sitting room.
Tailor-made for the cooking enthusiast, the chef’s kitchen features a top notch appliance package with 48” Viking refrigerator, Kuppersbusch induction cooktop, built-in double wall oven and Bosch dishwasher, Dacor espresso maker, Viking wine refrigerator, Italian Zebra marble counters and walk-in pantry. A breakfast nook leads out to the large deck and yard for seamless indoor/outdoor entertaining.
Other building features include; a handsome façade with distinctive mansard roof, hardwood floors, Lutron lighting, home automation/sound system, 2 zone CAC, 3 zone radiant heat & tremendous storage, A garden level office and large one bedroom apartment with private entrances, round out this spectacular home.

Photography by Troy Thies
Medelhavsstil inredning av en u-formad tvättstuga enbart för tvätt, med gröna skåp, en tvättmaskin och torktumlare bredvid varandra, luckor med infälld panel, kaklad bänkskiva och flerfärgat golv
Medelhavsstil inredning av en u-formad tvättstuga enbart för tvätt, med gröna skåp, en tvättmaskin och torktumlare bredvid varandra, luckor med infälld panel, kaklad bänkskiva och flerfärgat golv

The laundry room is crafted with beauty and function in mind. Its custom cabinets, drying racks, and little sitting desk are dressed in a gorgeous sage green and accented with hints of brass.
Pretty mosaic backsplash from Stone Impressions give the room and antiqued, casual feel.

Laundry Day has never been so exciting! Our client was looking to increase form and functionality in their laundry room, taking it from bare bones to a fully finished space, offering multiple organic and earthy inspired aesthetic moments to be used for styling her work as a gardening influencer as well as practical functionality, storage and organization at home.
To optimize functionality while creating a beautiful and inspiring space, we added storage all around, including lower cabinets and open shelving and upper cabinets to the ceiling, a gorgeous new vintage inspired sink grounded with decorative tonal backsplash, additional lighting, butcher block counter(s), a shelf framing the washer/dryer, and a hanging bar for drying..

These clients were referred to us by some very nice past clients, and contacted us to share their vision of how they wanted to transform their home. With their input, we expanded their front entry and added a large covered front veranda. The exterior of the entire home was re-clad in bold blue premium siding with white trim, stone accents, and new windows and doors. The kitchen was expanded with beautiful custom cabinetry in white and seafoam green, including incorporating an old dining room buffet belonging to the family, creating a very unique feature. The rest of the main floor was also renovated, including new floors, new a railing to the second level, and a completely re-designed laundry area. We think the end result looks fantastic!

Dans cet appartement familial de 150 m², l’objectif était de rénover l’ensemble des pièces pour les rendre fonctionnelles et chaleureuses, en associant des matériaux naturels à une palette de couleurs harmonieuses.
Dans la cuisine et le salon, nous avons misé sur du bois clair naturel marié avec des tons pastel et des meubles tendance. De nombreux rangements sur mesure ont été réalisés dans les couloirs pour optimiser tous les espaces disponibles. Le papier peint à motifs fait écho aux lignes arrondies de la porte verrière réalisée sur mesure.
Dans les chambres, on retrouve des couleurs chaudes qui renforcent l’esprit vacances de l’appartement. Les salles de bain et la buanderie sont également dans des tons de vert naturel associés à du bois brut. La robinetterie noire, toute en contraste, apporte une touche de modernité. Un appartement où il fait bon vivre !
1 542 foton på tvättstuga, med bruna skåp och gröna skåp
3
