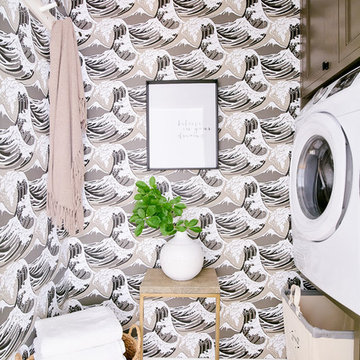629 foton på tvättstuga, med bruna skåp och turkosa skåp
Sortera efter:
Budget
Sortera efter:Populärt i dag
41 - 60 av 629 foton
Artikel 1 av 3

European Laundry Design with concealed cabinetry behind large bi-fold doors in hallway Entry.
Idéer för mellanstora funkis linjära vitt små tvättstugor, med en nedsänkt diskho, bänkskiva i kvarts, vita väggar, mellanmörkt trägolv, en tvättmaskin och torktumlare bredvid varandra, släta luckor och bruna skåp
Idéer för mellanstora funkis linjära vitt små tvättstugor, med en nedsänkt diskho, bänkskiva i kvarts, vita väggar, mellanmörkt trägolv, en tvättmaskin och torktumlare bredvid varandra, släta luckor och bruna skåp
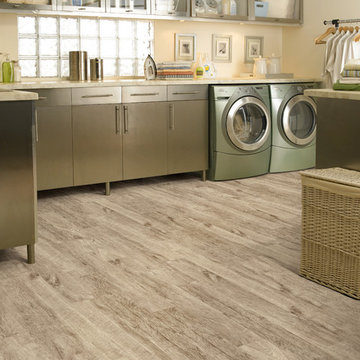
Bild på en mycket stor funkis tvättstuga enbart för tvätt, med släta luckor, bruna skåp, beige väggar, vinylgolv och en tvättmaskin och torktumlare bredvid varandra
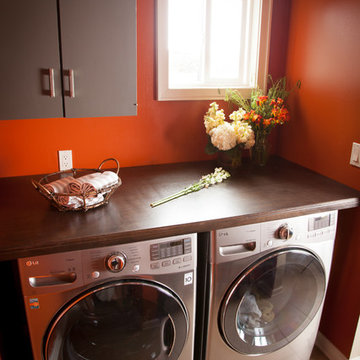
http://www.houzz.com/pro/rogerscheck/roger-scheck-photography
The budget didn't allow for cabinetry so we re-purposed the old kitchen uppers by painting them and adding a painted shelf above to extend across the window.
The counter was made from an unfinished, unbore stain grade door from Lowes. We added a trim to the front and a coat of stain and it's a beautiful, inexpensive folding counter.

Idéer för att renovera en liten 50 tals vita l-formad vitt tvättstuga enbart för tvätt, med en undermonterad diskho, släta luckor, turkosa skåp, bänkskiva i kvarts, vitt stänkskydd, stänkskydd i keramik, vita väggar, klinkergolv i porslin, en tvättpelare och vitt golv
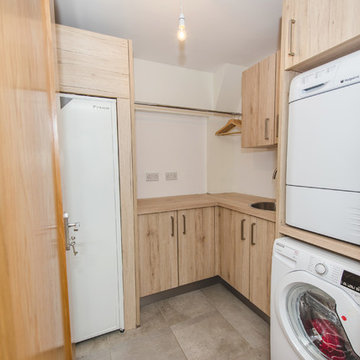
This two tone kitchen is so well matched.Light and bright with a warmth through out. Kitchen table matching worktops and the same timber wrapping the kitchen. Very modern touch with the handleless island.David Murphy photography
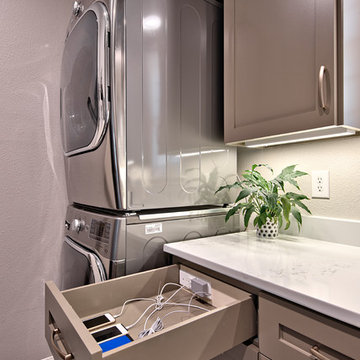
C.L. Fry Photo
Idéer för ett mellanstort klassiskt parallellt grovkök, med skåp i shakerstil, bruna skåp, bänkskiva i kvarts, klinkergolv i keramik, en tvättpelare, grå väggar och grått golv
Idéer för ett mellanstort klassiskt parallellt grovkök, med skåp i shakerstil, bruna skåp, bänkskiva i kvarts, klinkergolv i keramik, en tvättpelare, grå väggar och grått golv

The laundry area features a fun ceramic tile design with open shelving and storage above the machine space.
Bild på en liten lantlig vita l-formad vitt tvättstuga enbart för tvätt, med öppna hyllor, bruna skåp, bänkskiva i kvartsit, svart stänkskydd, stänkskydd i cementkakel, grå väggar och en tvättmaskin och torktumlare bredvid varandra
Bild på en liten lantlig vita l-formad vitt tvättstuga enbart för tvätt, med öppna hyllor, bruna skåp, bänkskiva i kvartsit, svart stänkskydd, stänkskydd i cementkakel, grå väggar och en tvättmaskin och torktumlare bredvid varandra

Paint Colors by Sherwin Williams
Interior Body Color : Agreeable Gray SW 7029
Interior Trim Color : Northwood Cabinets’ Eggshell
Flooring & Tile Supplied by Macadam Floor & Design
Floor Tile by Emser Tile
Floor Tile Product : Formwork in Bond
Backsplash Tile by Daltile
Backsplash Product : Daintree Exotics Carerra in Maniscalo
Slab Countertops by Wall to Wall Stone
Countertop Product : Caesarstone Blizzard
Faucets by Delta Faucet
Sinks by Decolav
Appliances by Maytag
Cabinets by Northwood Cabinets
Exposed Beams & Built-In Cabinetry Colors : Jute
Windows by Milgard Windows & Doors
Product : StyleLine Series Windows
Supplied by Troyco
Interior Design by Creative Interiors & Design
Lighting by Globe Lighting / Destination Lighting
Doors by Western Pacific Building Materials
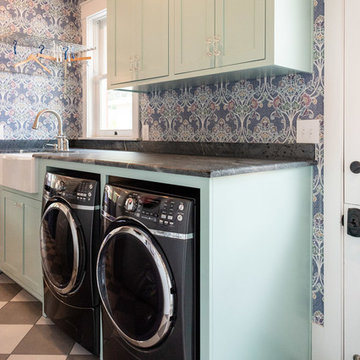
©2018 Sligh Cabinets, Inc. | Custom Cabinetry by Sligh Cabinets, Inc. | Countertops by Presidio Tile & Stone
Exempel på en liten eklektisk grå parallell grått tvättstuga enbart för tvätt, med en rustik diskho, skåp i shakerstil, turkosa skåp, flerfärgade väggar, klinkergolv i porslin, en tvättmaskin och torktumlare bredvid varandra och flerfärgat golv
Exempel på en liten eklektisk grå parallell grått tvättstuga enbart för tvätt, med en rustik diskho, skåp i shakerstil, turkosa skåp, flerfärgade väggar, klinkergolv i porslin, en tvättmaskin och torktumlare bredvid varandra och flerfärgat golv

We are sincerely concerned about our customers and prevent the need for them to shop at different locations. We offer several designs and colors for fixtures and hardware from which you can select the best ones that suit the overall theme of your home. Our team will respect your preferences and give you options to choose, whether you want a traditional or contemporary design.

Interior design by Pamela Pennington Studios
Photography by: Eric Zepeda
Idéer för vintage parallella vitt grovkök, med en undermonterad diskho, luckor med lamellpanel, bruna skåp, bänkskiva i kvartsit, vita väggar, marmorgolv, en tvättpelare och flerfärgat golv
Idéer för vintage parallella vitt grovkök, med en undermonterad diskho, luckor med lamellpanel, bruna skåp, bänkskiva i kvartsit, vita väggar, marmorgolv, en tvättpelare och flerfärgat golv

Bild på en vintage vita vitt tvättstuga med garderob, med en undermonterad diskho, skåp i shakerstil, turkosa skåp, vitt stänkskydd och vita väggar

Idéer för att renovera ett litet vit vitt grovkök, med en nedsänkt diskho, öppna hyllor, bruna skåp, granitbänkskiva, grå väggar, klinkergolv i porslin, en tvättmaskin och torktumlare bredvid varandra och grått golv
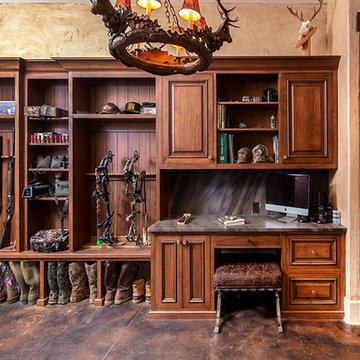
This home and specifically Laundry room were designed to have gun and bow storage, plus space to display animals of the woods. Blending all styles together seamlessly to produce a family hunting lodge that is functional and beautiful!

Bild på en liten vintage vita linjär vitt liten tvättstuga, med en undermonterad diskho, turkosa skåp, träbänkskiva, vita väggar, laminatgolv, en tvättmaskin och torktumlare bredvid varandra och grått golv

Production of hand-made MOSAIC ARTISTIC TILES that are of artistic quality with a touch of variation in their colour, shade, tone and size. Each product has an intrinsic characteristic that is peculiar to them. A customization of all products by using hand made pattern with any combination of colours from our classic colour palette.

This rear entry area doubled as a laundry room that housed only a simple closet. The closet was removed to make room for a classic mudroom hall tree, allowing for convenient open storage for grab and go boots, coats and leashes. A durable tile floor was installed to create a waterproof area that's easy to clean.
Puppy's food, water bowl and leash are all accessible.
The laundry area was fitted with ample storage cabinets, a natural quartzite working surface for folding and sorting, and a farmhouse sink for cleaning the dog and hand washables. Space was created for a rollout laundry basket, yet everything is tidy when not in use.
A stunning tree of life wallpaper adds color and flow, complimenting the peacock blue cabinets. Natural tones in the flooring and light fixture warm the space.

The Alder shaker cabinets in the mud room have a ship wall accent behind the matte black coat hooks. The mudroom is off of the garage and connects to the laundry room and primary closet to the right, and then into the pantry and kitchen to the left. This mudroom is the perfect drop zone spot for shoes, coats, and keys. With cubbies above and below, there's a place for everything in this mudroom design.

Our inspiration for this home was an updated and refined approach to Frank Lloyd Wright’s “Prairie-style”; one that responds well to the harsh Central Texas heat. By DESIGN we achieved soft balanced and glare-free daylighting, comfortable temperatures via passive solar control measures, energy efficiency without reliance on maintenance-intensive Green “gizmos” and lower exterior maintenance.
The client’s desire for a healthy, comfortable and fun home to raise a young family and to accommodate extended visitor stays, while being environmentally responsible through “high performance” building attributes, was met. Harmonious response to the site’s micro-climate, excellent Indoor Air Quality, enhanced natural ventilation strategies, and an elegant bug-free semi-outdoor “living room” that connects one to the outdoors are a few examples of the architect’s approach to Green by Design that results in a home that exceeds the expectations of its owners.
Photo by Mark Adams Media
629 foton på tvättstuga, med bruna skåp och turkosa skåp
3
