1 281 foton på tvättstuga, med bruna väggar och gröna väggar
Sortera efter:
Budget
Sortera efter:Populärt i dag
101 - 120 av 1 281 foton
Artikel 1 av 3

The Barefoot Bay Cottage is the first-holiday house to be designed and built for boutique accommodation business, Barefoot Escapes (www.barefootescapes.com.au). Working with many of The Designory’s favourite brands, it has been designed with an overriding luxe Australian coastal style synonymous with Sydney based team. The newly renovated three bedroom cottage is a north facing home which has been designed to capture the sun and the cooling summer breeze. Inside, the home is light-filled, open plan and imbues instant calm with a luxe palette of coastal and hinterland tones. The contemporary styling includes layering of earthy, tribal and natural textures throughout providing a sense of cohesiveness and instant tranquillity allowing guests to prioritise rest and rejuvenation.
Images captured by Jessie Prince

Idéer för ett mellanstort klassiskt u-format grovkök, med vita skåp, bänkskiva i koppar, gröna väggar, klinkergolv i keramik, en tvättmaskin och torktumlare bredvid varandra och släta luckor
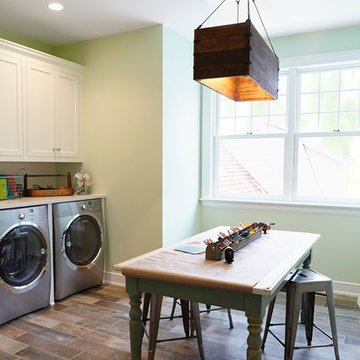
Inspiration för ett stort maritimt linjärt grovkök, med luckor med infälld panel, vita skåp, gröna väggar och en tvättmaskin och torktumlare bredvid varandra
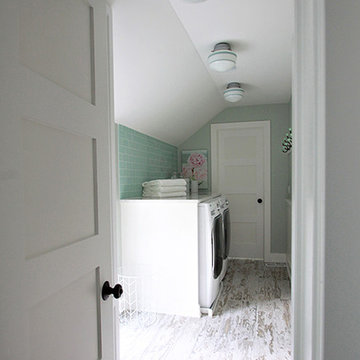
This 1930's Barrington Hills farmhouse was in need of some TLC when it was purchased by this southern family of five who planned to make it their new home. The renovation taken on by Advance Design Studio's designer Scott Christensen and master carpenter Justin Davis included a custom porch, custom built in cabinetry in the living room and children's bedrooms, 2 children's on-suite baths, a guest powder room, a fabulous new master bath with custom closet and makeup area, a new upstairs laundry room, a workout basement, a mud room, new flooring and custom wainscot stairs with planked walls and ceilings throughout the home.
The home's original mechanicals were in dire need of updating, so HVAC, plumbing and electrical were all replaced with newer materials and equipment. A dramatic change to the exterior took place with the addition of a quaint standing seam metal roofed farmhouse porch perfect for sipping lemonade on a lazy hot summer day.
In addition to the changes to the home, a guest house on the property underwent a major transformation as well. Newly outfitted with updated gas and electric, a new stacking washer/dryer space was created along with an updated bath complete with a glass enclosed shower, something the bath did not previously have. A beautiful kitchenette with ample cabinetry space, refrigeration and a sink was transformed as well to provide all the comforts of home for guests visiting at the classic cottage retreat.
The biggest design challenge was to keep in line with the charm the old home possessed, all the while giving the family all the convenience and efficiency of modern functioning amenities. One of the most interesting uses of material was the porcelain "wood-looking" tile used in all the baths and most of the home's common areas. All the efficiency of porcelain tile, with the nostalgic look and feel of worn and weathered hardwood floors. The home’s casual entry has an 8" rustic antique barn wood look porcelain tile in a rich brown to create a warm and welcoming first impression.
Painted distressed cabinetry in muted shades of gray/green was used in the powder room to bring out the rustic feel of the space which was accentuated with wood planked walls and ceilings. Fresh white painted shaker cabinetry was used throughout the rest of the rooms, accentuated by bright chrome fixtures and muted pastel tones to create a calm and relaxing feeling throughout the home.
Custom cabinetry was designed and built by Advance Design specifically for a large 70” TV in the living room, for each of the children’s bedroom’s built in storage, custom closets, and book shelves, and for a mudroom fit with custom niches for each family member by name.
The ample master bath was fitted with double vanity areas in white. A generous shower with a bench features classic white subway tiles and light blue/green glass accents, as well as a large free standing soaking tub nestled under a window with double sconces to dim while relaxing in a luxurious bath. A custom classic white bookcase for plush towels greets you as you enter the sanctuary bath.
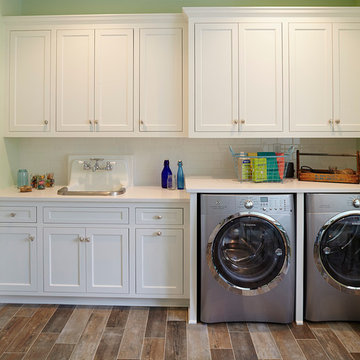
Exempel på en maritim vita linjär vitt tvättstuga, med gröna väggar, en nedsänkt diskho, luckor med infälld panel, vita skåp, en tvättmaskin och torktumlare bredvid varandra och brunt golv

Idéer för att renovera ett vintage grå l-format grått grovkök, med en rustik diskho, skåp i shakerstil, skåp i mellenmörkt trä, bruna väggar, en tvättmaskin och torktumlare bredvid varandra och mellanmörkt trägolv

Reforma integral Sube Interiorismo www.subeinteriorismo.com
Fotografía Biderbost Photo
Inspiration för mellanstora skandinaviska linjära vitt tvättstugor enbart för tvätt, med en undermonterad diskho, släta luckor, vita skåp, bänkskiva i kvarts, gröna väggar, laminatgolv och tvättmaskin och torktumlare byggt in i ett skåp
Inspiration för mellanstora skandinaviska linjära vitt tvättstugor enbart för tvätt, med en undermonterad diskho, släta luckor, vita skåp, bänkskiva i kvarts, gröna väggar, laminatgolv och tvättmaskin och torktumlare byggt in i ett skåp

Lidesign
Inspiration för små nordiska linjära vitt grovkök, med en nedsänkt diskho, släta luckor, vita skåp, laminatbänkskiva, beige stänkskydd, stänkskydd i porslinskakel, gröna väggar, klinkergolv i porslin, en tvättmaskin och torktumlare bredvid varandra och beiget golv
Inspiration för små nordiska linjära vitt grovkök, med en nedsänkt diskho, släta luckor, vita skåp, laminatbänkskiva, beige stänkskydd, stänkskydd i porslinskakel, gröna väggar, klinkergolv i porslin, en tvättmaskin och torktumlare bredvid varandra och beiget golv
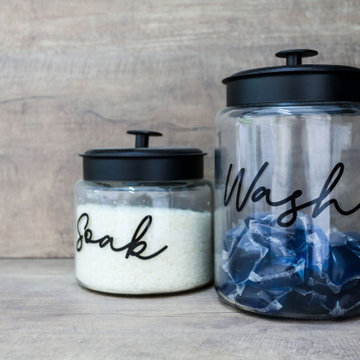
Bench-top and Splash-back are Laminex laminate "Artisan Beamwood" - Chalk Finish.
This laminate finish has a wonderful textured feel and subtle wood grain look while being robust enough for a true work environment.

Inspiration för en stor vintage bruna parallell brunt tvättstuga enbart för tvätt, med en nedsänkt diskho, skåp i shakerstil, gröna skåp, granitbänkskiva, bruna väggar, klinkergolv i porslin och brunt golv

Inspiration för små klassiska parallella beige grovkök, med en enkel diskho, skåp i shakerstil, skåp i mellenmörkt trä, laminatbänkskiva, gröna väggar, klinkergolv i porslin, en tvättmaskin och torktumlare bredvid varandra och beiget golv
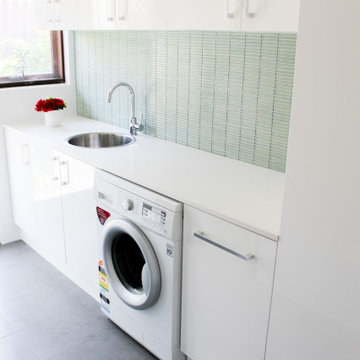
Applecross Laundry Renovation, Laundry Renovations Perth, Gloss White Laundry Renovation, Green Splashback, Broom Closet, Green Stack Bond, Mosaic Green Laundry Splashback
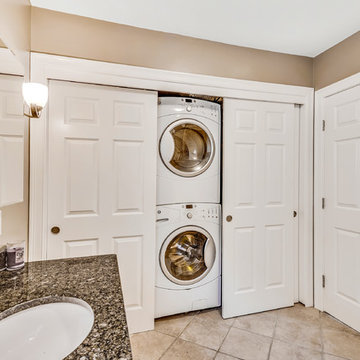
Copyright 2018 by http://www.homelistingphotography.com Home Listing Photography, all rights reserved.
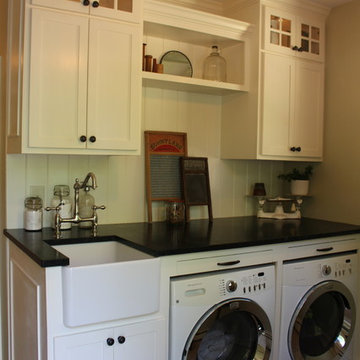
Taryn DeVincent
Foto på en liten lantlig tvättstuga, med en rustik diskho, luckor med infälld panel, vita skåp, bänkskiva i täljsten, gröna väggar, travertin golv, en tvättmaskin och torktumlare bredvid varandra och beiget golv
Foto på en liten lantlig tvättstuga, med en rustik diskho, luckor med infälld panel, vita skåp, bänkskiva i täljsten, gröna väggar, travertin golv, en tvättmaskin och torktumlare bredvid varandra och beiget golv
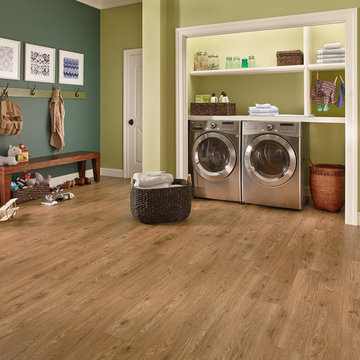
Idéer för mellanstora vintage linjära vitt små tvättstugor, med gröna väggar, mellanmörkt trägolv, en tvättmaskin och torktumlare bredvid varandra, brunt golv, öppna hyllor och vita skåp

Large working laundry room with built-in lockers, sink with dog bowls, laundry chute, built-in window seat (Ryan Hainey)
Inspiration för stora klassiska l-formade grovkök, med en undermonterad diskho, vita skåp, granitbänkskiva, gröna väggar, vinylgolv, en tvättmaskin och torktumlare bredvid varandra och skåp i shakerstil
Inspiration för stora klassiska l-formade grovkök, med en undermonterad diskho, vita skåp, granitbänkskiva, gröna väggar, vinylgolv, en tvättmaskin och torktumlare bredvid varandra och skåp i shakerstil
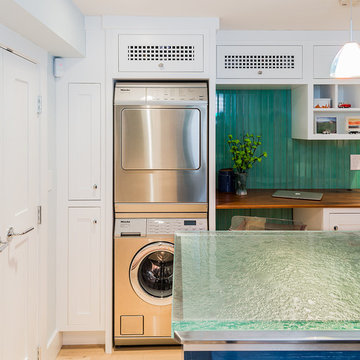
Inspiration för mellanstora klassiska turkost tvättstugor enbart för tvätt, med vita skåp, bänkskiva i glas, gröna väggar, ljust trägolv, en tvättpelare och skåp i shakerstil
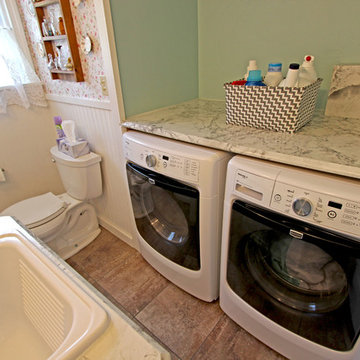
In this bathroom, the customer wanted to incorporate the laundry room into the space. We removed the existing tub and installed the washer and dryer area. We installed a Medallion Silverline White Icing Painted Lancaster Doors with feet Vanity with Bianca Luna Laminate countertops. The same countertop was used above the washer/dryer for a laundry folding station. Beaded Wall Panels were installed on the walls and Nafco Luxuary Vinyl Tile (Modern Slate with Grout Joint) was used for the flooring.

Northway Construction
Rustik inredning av en stor parallell tvättstuga enbart för tvätt, med en undermonterad diskho, luckor med infälld panel, skåp i mellenmörkt trä, granitbänkskiva, bruna väggar, linoleumgolv och en tvättmaskin och torktumlare bredvid varandra
Rustik inredning av en stor parallell tvättstuga enbart för tvätt, med en undermonterad diskho, luckor med infälld panel, skåp i mellenmörkt trä, granitbänkskiva, bruna väggar, linoleumgolv och en tvättmaskin och torktumlare bredvid varandra

Delve into the vintage modern charm of our laundry room design from the Rocky Terrace project by Boxwood Avenue Interiors. Painted in a striking green hue, this space seamlessly combines vintage elements with contemporary functionality. A monochromatic color scheme, featuring Sherwin Williams' "Dried Thyme," bathes the room in a soothing, harmonious ambiance. Vintage-inspired plumbing fixtures and bridge faucets above a classic apron front sink add an intentional touch, while dark oil-rubbed bronze hardware complements timeless shaker cabinets. Beadboard backsplash and a peg rail break up the space beautifully, with a herringbone brick floor providing a classic twist. Carefully curated vintage decor pieces from the Mercantile and unexpected picture lights above artwork add sophistication, making this laundry room more than just utilitarian but a charming, functional space. Let it inspire your own design endeavors, whether a remodel, new build, or a design project that seeks the power of transformation
1 281 foton på tvättstuga, med bruna väggar och gröna väggar
6