128 foton på tvättstuga, med en allbänk och blå väggar
Sortera efter:
Budget
Sortera efter:Populärt i dag
41 - 60 av 128 foton
Artikel 1 av 3
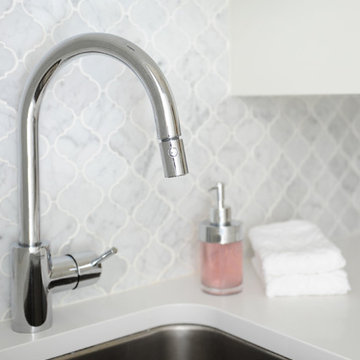
This space wasn't large, but it needed to be highly functional. We purchased new, front-loading washer & dryer appliances so that we could install easy to maintain Caesarstone countertops and create valuable horizontal space to fold laundry and store frequently used items such as hand & laundry soap. We installed a small but deep sink and a faucet with a goodneck to ensure tall buckets could fit in the sink. The jewel of this bathroom is the carrara marble backsplash in an arabesque pattern. It is divine and elevates the space from a ordinary laundry room to an extraordinarily pretty space. Tracey Ayton Photography.
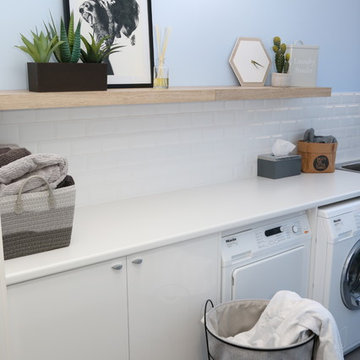
Foto på en vintage linjär tvättstuga enbart för tvätt, med en allbänk, vita skåp, laminatbänkskiva, blå väggar, klinkergolv i porslin och en tvättmaskin och torktumlare bredvid varandra
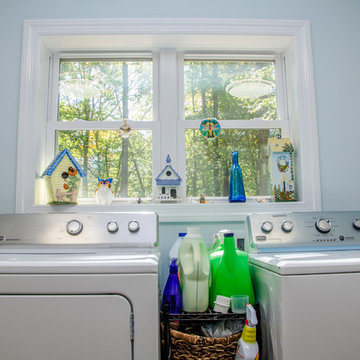
Landry room with side by site washer dryer and a pair of storage cabinets with hanging racks above
Exempel på en liten klassisk tvättstuga enbart för tvätt, med en allbänk, blå väggar, klinkergolv i keramik, en tvättmaskin och torktumlare bredvid varandra och beiget golv
Exempel på en liten klassisk tvättstuga enbart för tvätt, med en allbänk, blå väggar, klinkergolv i keramik, en tvättmaskin och torktumlare bredvid varandra och beiget golv
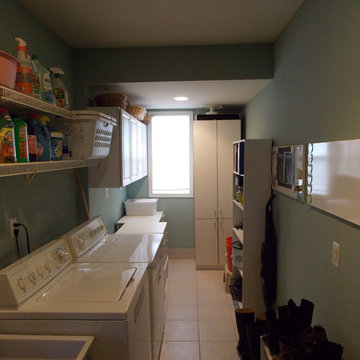
Foto på en liten vintage parallell tvättstuga enbart för tvätt, med en allbänk, släta luckor, vita skåp, blå väggar, klinkergolv i porslin och en tvättmaskin och torktumlare bredvid varandra
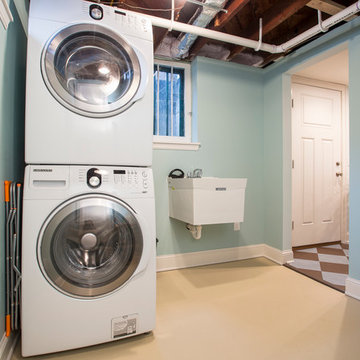
This ½ finished laundry room was incorporated into the basement/mudroom remodel.
Photo by David J. Turner
Idéer för mellanstora vintage l-formade tvättstugor enbart för tvätt, med en allbänk, blå väggar och en tvättpelare
Idéer för mellanstora vintage l-formade tvättstugor enbart för tvätt, med en allbänk, blå väggar och en tvättpelare
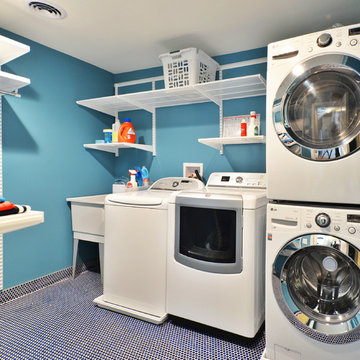
Linda McManus Images
Inredning av en klassisk mellanstor tvättstuga enbart för tvätt, med en allbänk, laminatbänkskiva, blå väggar, klinkergolv i keramik och en tvättpelare
Inredning av en klassisk mellanstor tvättstuga enbart för tvätt, med en allbänk, laminatbänkskiva, blå väggar, klinkergolv i keramik och en tvättpelare
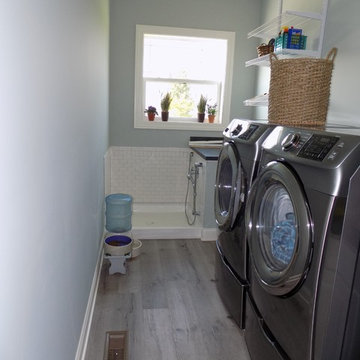
Idéer för att renovera ett mellanstort amerikanskt parallellt grovkök, med en allbänk, laminatbänkskiva, blå väggar, klinkergolv i keramik, en tvättmaskin och torktumlare bredvid varandra och brunt golv
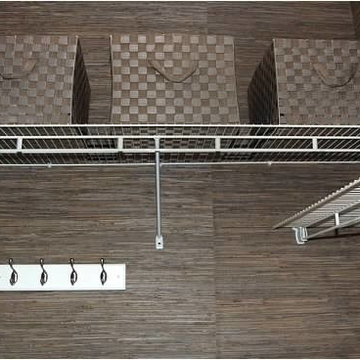
Laundry room and powder room combination with blue and gray textured grasscloth wallpaper with coordinating woven strap baskets for storage. White wire functional shelving along perimeter. Wall hooks for beach towels from pool use. Side by side washer and dryer, along with white utility sink with legs and chrome faucet. White, round front, toilet sit next to white painted laundry cabinet with raised panel door style and solid surface slab counter top and backsplash and left hand sidesplash. Beach themed accessories and artwork.
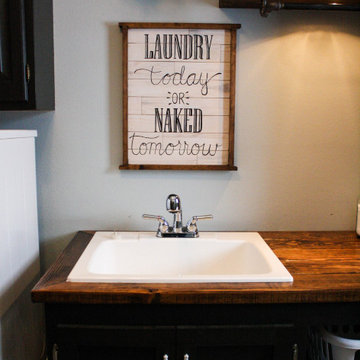
After removing an old hairdresser's sink, this laundry was a blank slate.
Needs; cleaning cabinet, utility sink, laundry sorting.
Custom cabinets were made to fit the space including shelves for laundry baskets, a deep utility sink, and additional storage space underneath for cleaning supplies. The tall closet cabinet holds brooms, mop, and vacuums. A decorative shelf adds a place to hang dry clothes and an opportunity for a little extra light. A fun handmade sign was added to lighten the mood in an otherwise solely utilitarian space.
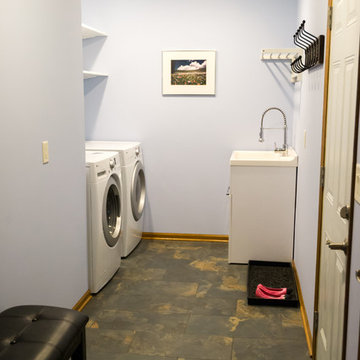
Idéer för en stor klassisk parallell tvättstuga enbart för tvätt, med en allbänk, öppna hyllor, vita skåp, bänkskiva i koppar, blå väggar, klinkergolv i porslin och en tvättmaskin och torktumlare bredvid varandra
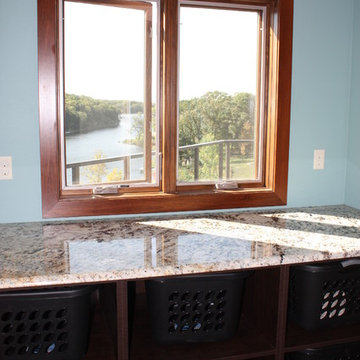
Inredning av ett klassiskt stort parallellt grovkök, med en allbänk, luckor med infälld panel, skåp i mellenmörkt trä, laminatbänkskiva, blå väggar, vinylgolv, en tvättmaskin och torktumlare bredvid varandra och flerfärgat golv
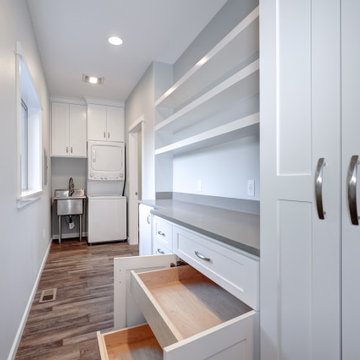
Idéer för en mellanstor modern grå parallell tvättstuga enbart för tvätt, med en allbänk, skåp i shakerstil, vita skåp, bänkskiva i kvarts, grått stänkskydd, blå väggar, vinylgolv, en tvättpelare och brunt golv
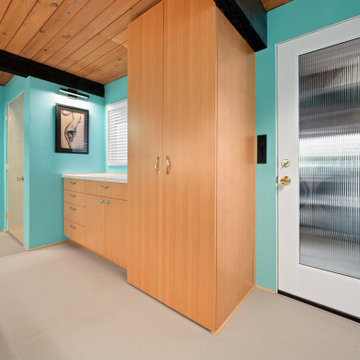
Inredning av ett 60 tals flerfärgad flerfärgat grovkök, med en allbänk, skåp i mellenmörkt trä, laminatbänkskiva, blå väggar, linoleumgolv, en tvättmaskin och torktumlare bredvid varandra och grått golv
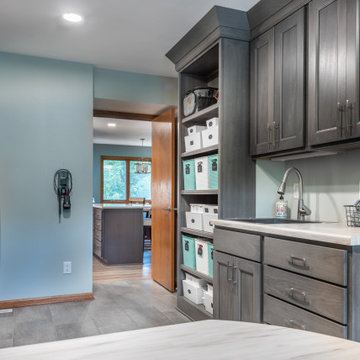
Did your grandmother have an amazing sewing room, or have you been in a farmhouse having a fantastic entryway between the garage and kitchen? Our solution was to create a multi-use space, tipping our hat to these decades-old concepts!
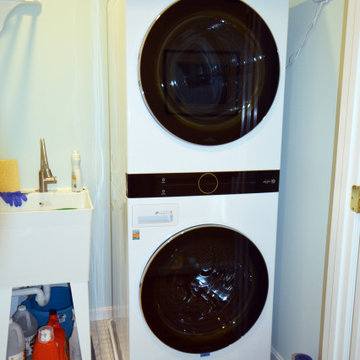
This main level laundry room was a primary bedroom closet that was converted into a laundry room for convenient access.
Idéer för att renovera en vintage liten tvättstuga, med en allbänk, blå väggar, klinkergolv i keramik, en tvättpelare och vitt golv
Idéer för att renovera en vintage liten tvättstuga, med en allbänk, blå väggar, klinkergolv i keramik, en tvättpelare och vitt golv
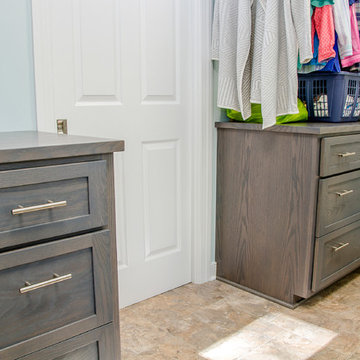
Landry room with side by site washer dryer and a pair of storage cabinets with hanging racks above
Inspiration för en liten vintage parallell tvättstuga enbart för tvätt, med en allbänk, grå skåp, träbänkskiva, blå väggar, klinkergolv i keramik, en tvättmaskin och torktumlare bredvid varandra, beiget golv och skåp i shakerstil
Inspiration för en liten vintage parallell tvättstuga enbart för tvätt, med en allbänk, grå skåp, träbänkskiva, blå väggar, klinkergolv i keramik, en tvättmaskin och torktumlare bredvid varandra, beiget golv och skåp i shakerstil

Idéer för ett 60 tals flerfärgad grovkök, med en allbänk, skåp i mellenmörkt trä, laminatbänkskiva, blå väggar, linoleumgolv, en tvättmaskin och torktumlare bredvid varandra och grått golv
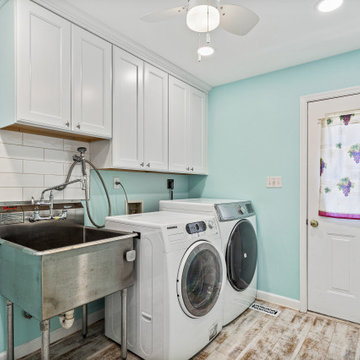
Designed by Jen Denham of Reico Kitchen & Bath in White Plains, MD in collaboration with Potomac Home Improvements, this multi-room remodeling project features Merillat Cabinetry in a variety of collections, styles and finishes.
The kitchen features Merillat Masterpiece in the door style Atticus. The perimeter cabinets feature an Evercore Bonsai, complimented by a kitchen island in Hickory with a Sunset Suede finish, all covered by a Silestone Lusso Quartz countertop. The kitchen tile backsplash is Elon Tile Boston North East BC125 2.5x10 Brick, with a Carrara Stone tile custom painted accent.
The adjacent Breakfast Area features Merillat Classic in the Ralston door style with a Java Glaze finish with same countertop and brick tile. The laundry room design is also Merillat Classic cabinets in Ralston with a Cotton finish. All three rooms feature Armstrong Prysm PC001 Salvaged Plank Ridged Core White flooring.
“Jen was very helpful and supported our color and design features we asked to be included,” said the clients. “If we had an idea, Jen would find a way to make it work. We now have a very beautiful and functional kitchen, breakfast nook and laundry room."
“The client was kind, patient, and open to ideas. They wanted to incorporate features of feng shui and bring elements that were most important to her into the kitchen. To do this, we used a natural palette, functional touches, and a custom tile from her home country of Thailand,” said Jen.
“They also wanted to reflect the brick style of the front of the house by adding an accent wall into the breakfast area and back splash. However, some of the pull out wall cabinets and doors for the coffee station needed some tweaking once installed. We learned how to create a more custom look by doing a "hutch" area created from stacking wall cabinets and adding glass.”
Photos courtesy of BTW Images.
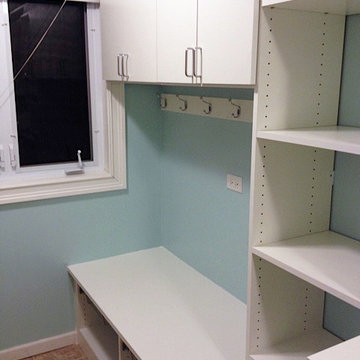
For this particular project, the family wanted to renovate their laundry room in a way that maximizes storage space while keeping clutter to a minimum. We were able to do exactly that, by installing custom cabinets, shelving, and hangs throughout the room.
We measured their washer and dryer, and built a shelf around it with a perfect fit. Utilizing the hangs and the coat hangers we installed, this family can easily store clothing fresh out of the dryer to prevent wrinkles. The overhead cabinets provide plenty of space for holding onto cleaning supplies and other goods.
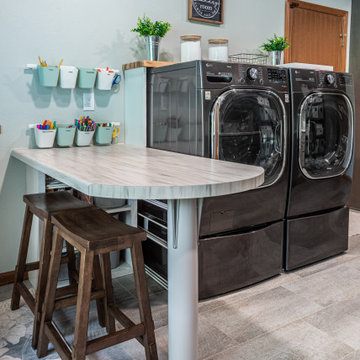
Our solution was to create a spacious multi-use room to serve as a mudroom/entry. The laundry area is comfortable, with plenty of space. The garage is a bit tight, so the front door serves as the primary entry and exit for the family
128 foton på tvättstuga, med en allbänk och blå väggar
3